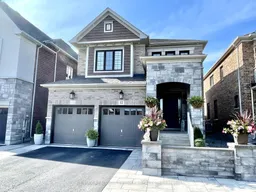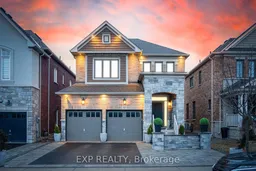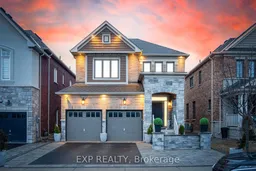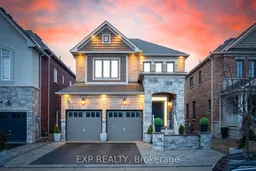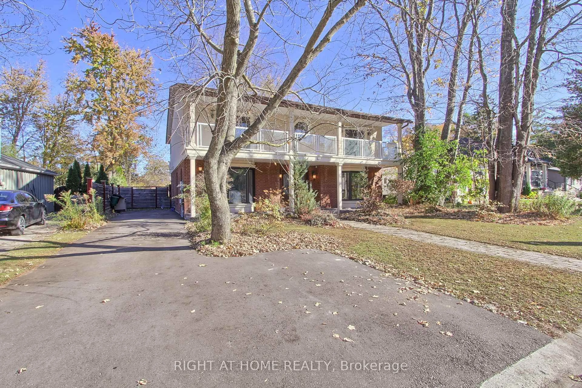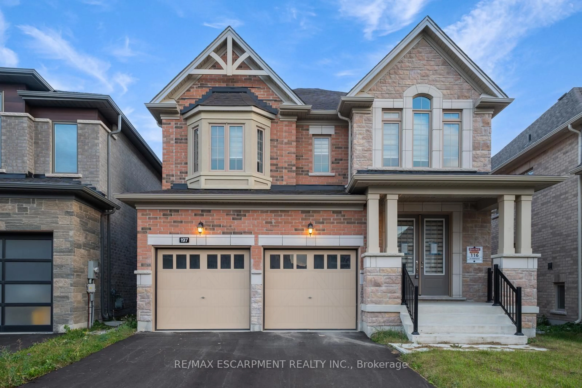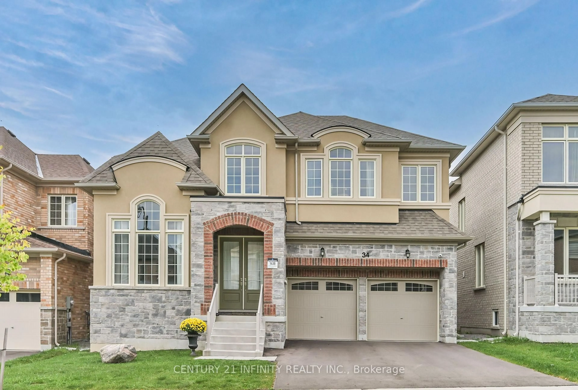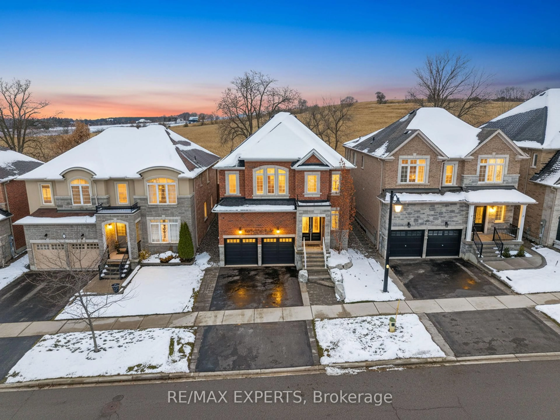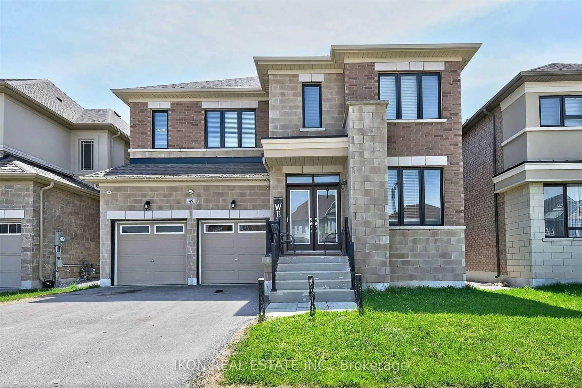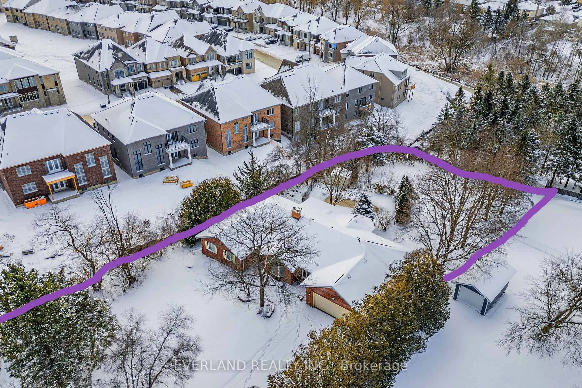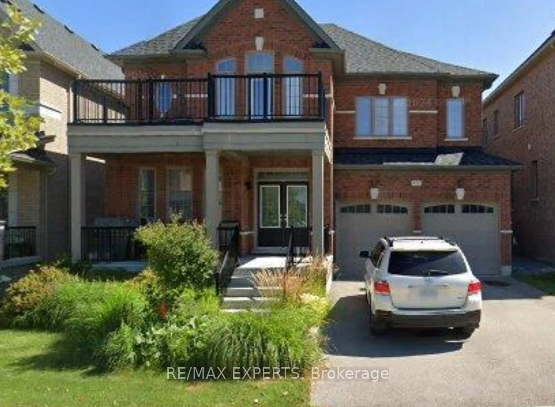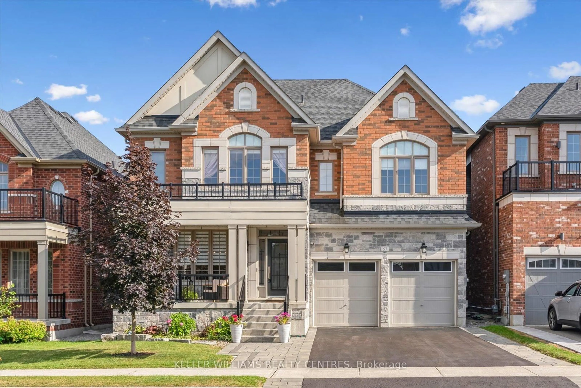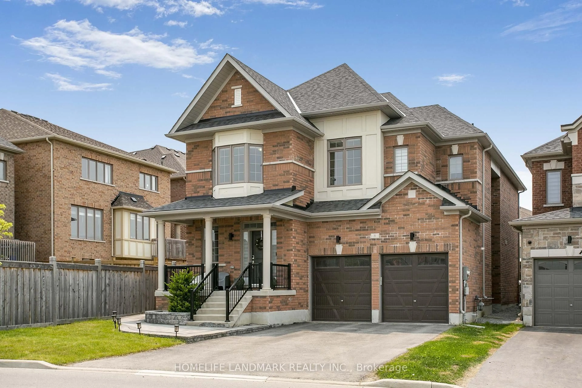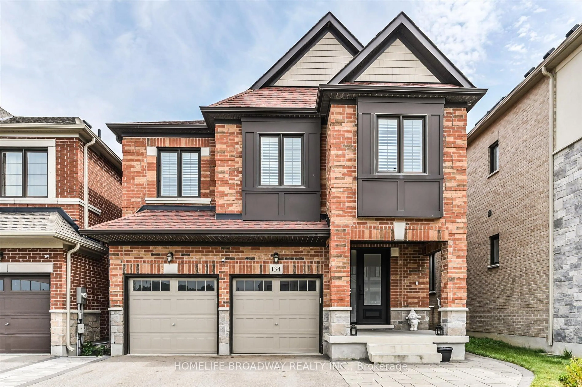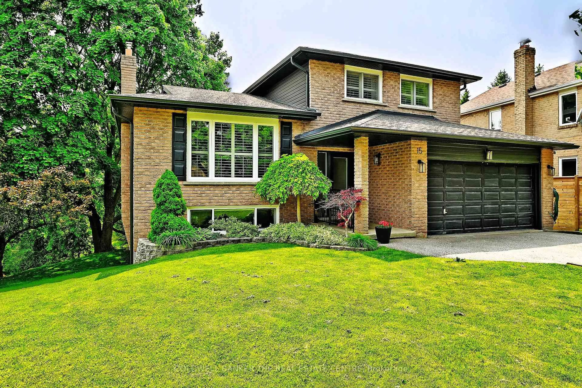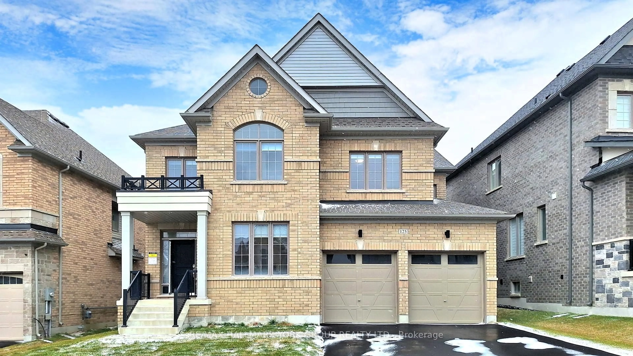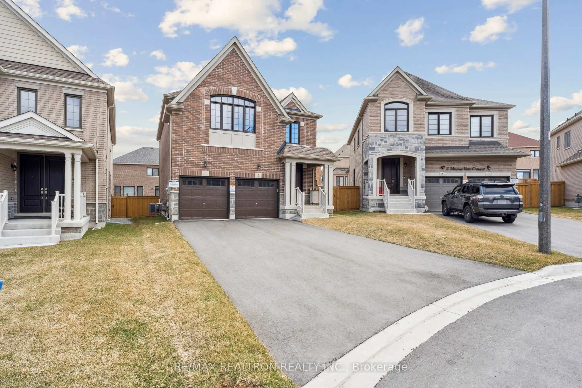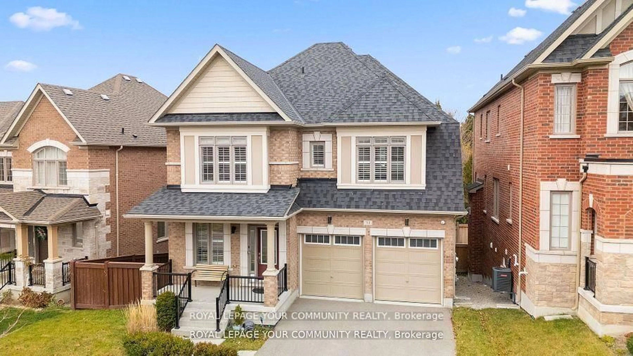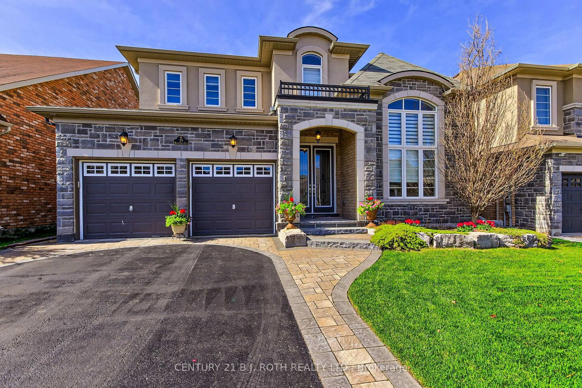Welcome to this Stunning Fully Upgraded 4 + 2 bedroom Detached Family home with in-law suite, showcasing a striking modern stone façade, a Grand Entrance, and beautifully enhanced Stone landscaping for exceptional Curb Appeal. Located in the prestigious Sharon Village community, this residence combines $100k of luxury upgrades and landscaping with an ideal Open-Concept Floor plan designed for modern family living. Inside, enjoy 9-foot smooth ceilings (main) and hardwood floors throughout, creating a bright and spacious atmosphere. The stylish Eat-in kitchen features Stainless Steel Appliances, Granite countertops, a subway tile backsplash and Breakfast Bar is perfect for family meals. The separate dining and great rooms with cozy gas fireplace and soaring vaulted ceiling offer the ultimate spot for gathering with family and friends. The professionally finished basement with self-contained open-concept In-Law Suite adds tremendous value with two additional bedrooms, a full bathroom and a second kitchen with Quartz Centre Island. Step outside to an impressive oversized L-shaped deck with a built-in gas BBQ line, stone interlock walkway, widened driveway, and upgraded exterior detailing that elevate the outdoor living experience. $$$ Spent 100k since 2022 on the Finished Basement In-Law Suite, Widened Driveway & Stone Interlock and walkway, Lighting & Custom Blinds, L-shaped Deck, Gas Line Barbecue Line and more! Perfectly located near top-rated schools, the newly renovated Sharon Public School, parks, shopping centres, and the popular Rogers Reservoir Conservation Area for scenic biking and hiking trails. Just minutes to Upper Canada Mall, Costco, Highway 404, and the GO Station this home offers unbeatable comfort, convenience, and lifestyle in a highly sought-after neighbourhood. Don't miss this rare opportunity to own a move-in-ready, fully upgraded luxury home in Sharon Village!
Inclusions: SS Fridge x SS Gas Stove, SS Dishwasher, SS Rangehood, SS Basement Stove, Built In Microwave (Bsmt); Washer/Dryer, Window Covers, ELFs, Laundry room shelves, Central Vac & Attachments, Gas Fireplace, Gas Furnace, HRV, Humidifier, Central AC, Soffit Pot Lights, Security camera (unmon), Nat Gas Line for BBQ hookup, 2GDO + 2 Remotes, All closet shelving, All bathroom mirrors
