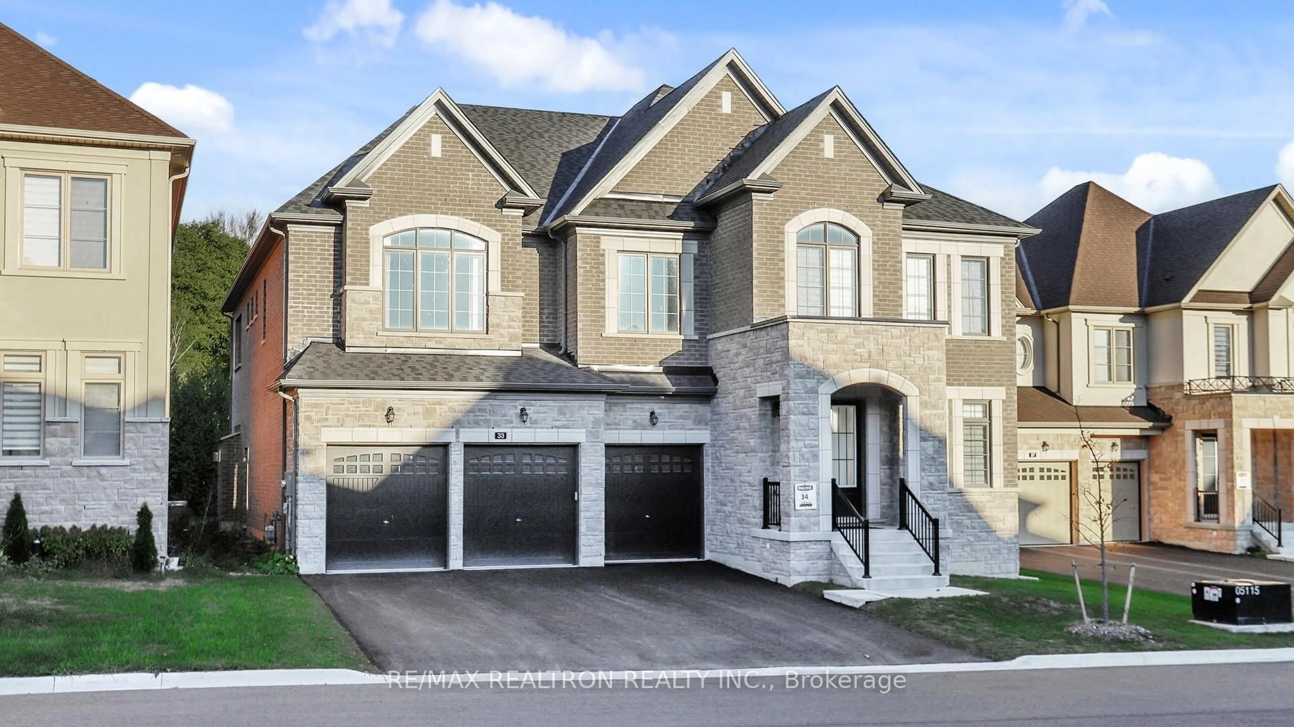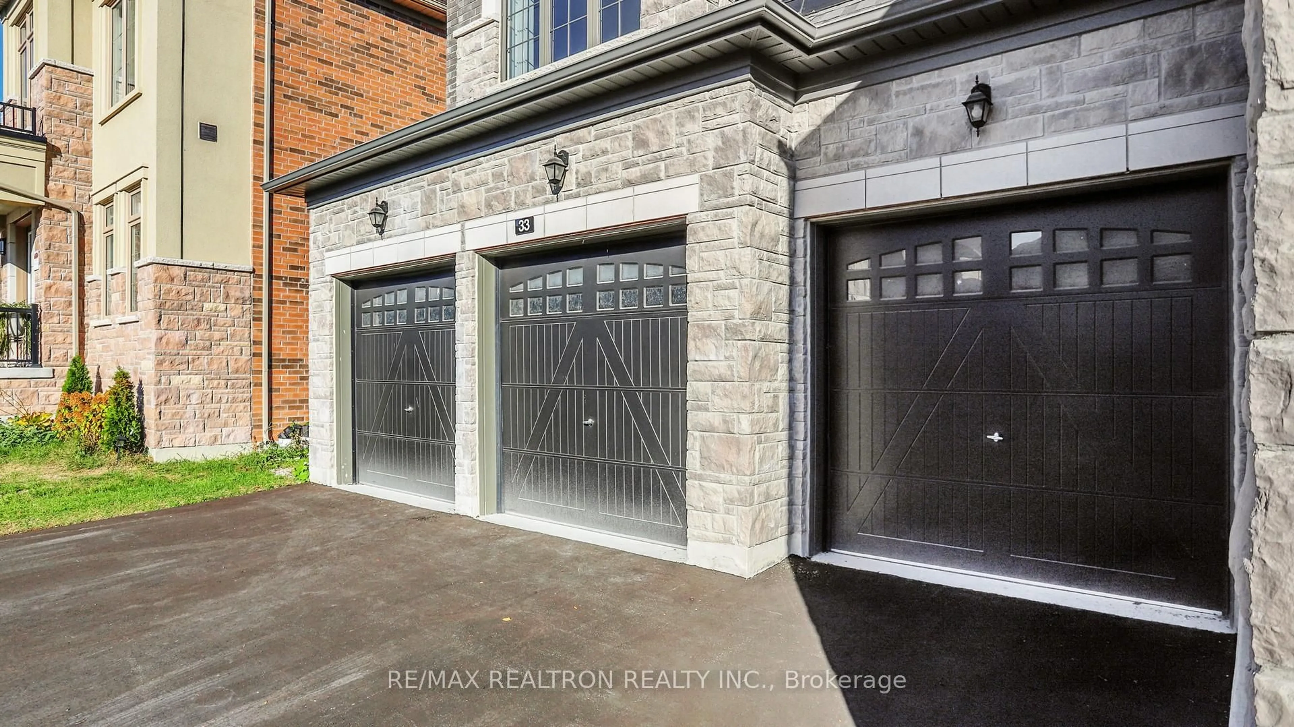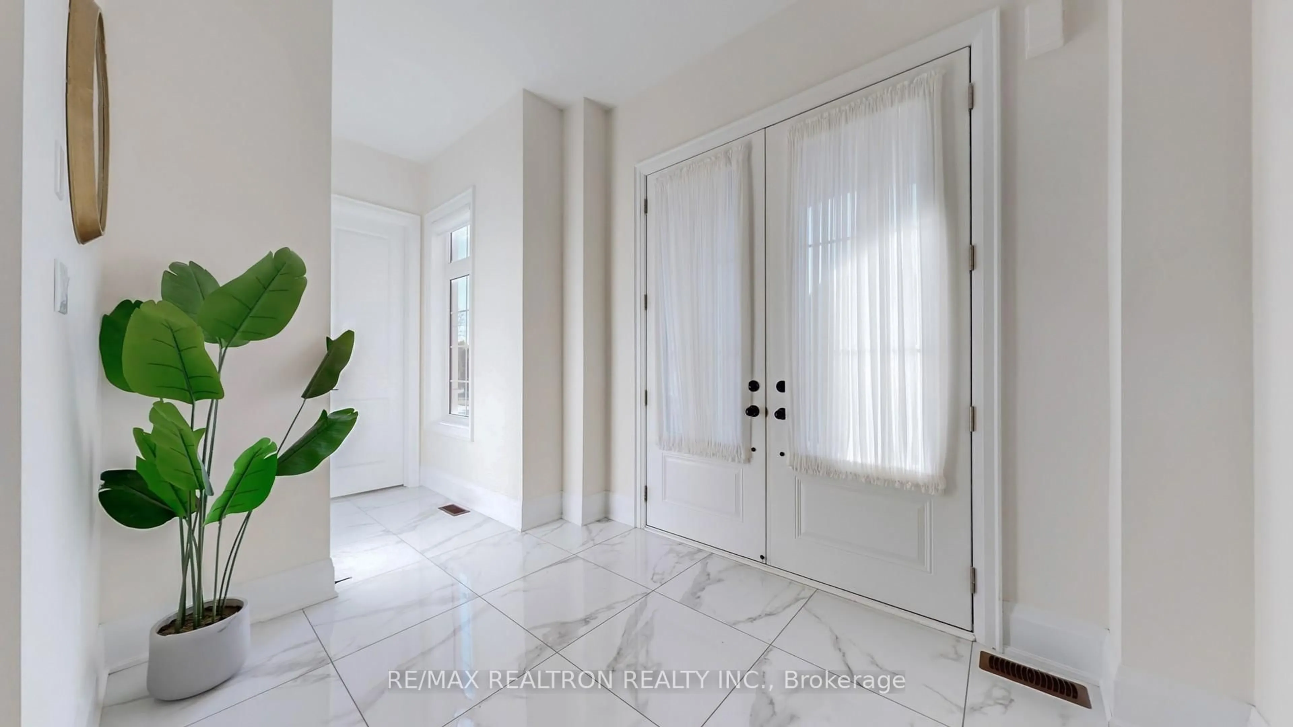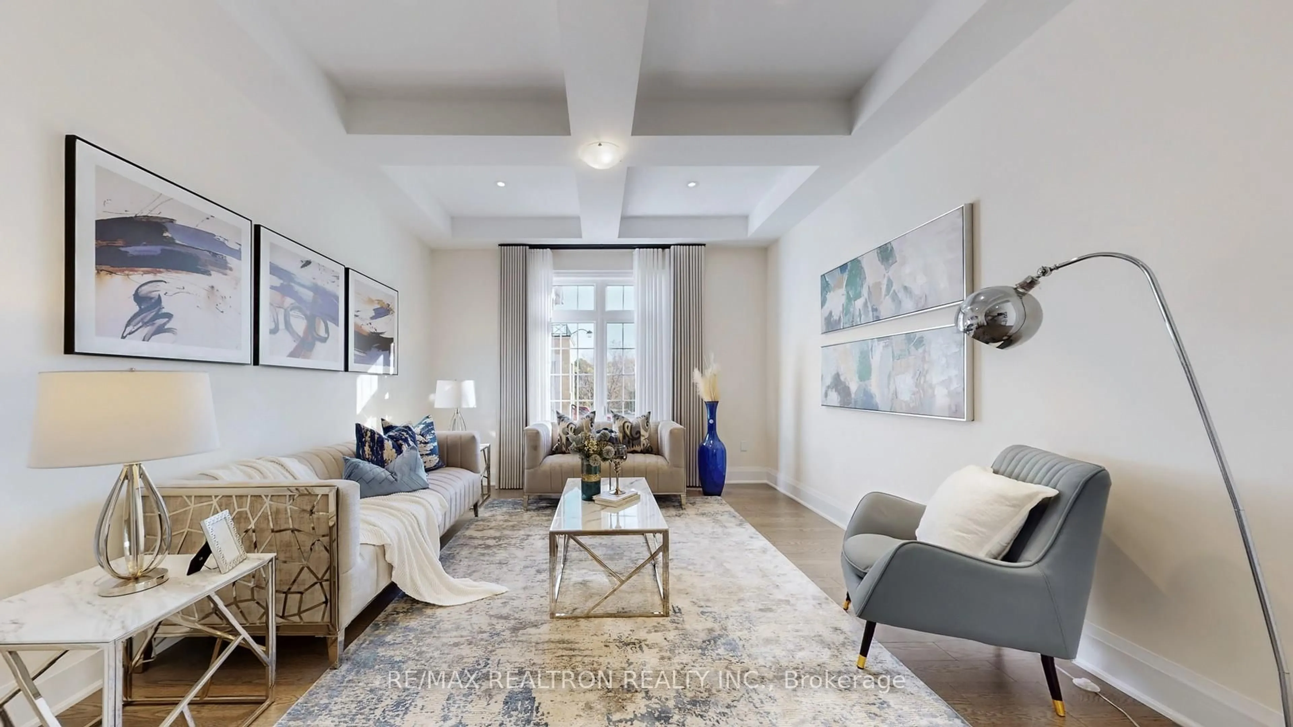33 Upbound Crt, East Gwillimbury, Ontario L9N 0W5
Contact us about this property
Highlights
Estimated valueThis is the price Wahi expects this property to sell for.
The calculation is powered by our Instant Home Value Estimate, which uses current market and property price trends to estimate your home’s value with a 90% accuracy rate.Not available
Price/Sqft$258/sqft
Monthly cost
Open Calculator

Curious about what homes are selling for in this area?
Get a report on comparable homes with helpful insights and trends.
*Based on last 30 days
Description
Welcome to this stunning Regal Crest residence boasting approximately 5,303 sq. ft. of luxurious living space and a four-car garage, perfectly situated on a premium 64.04 x 138.22 ft lot (valued at $110,000) on a quiet cul-de-sac in the prestigious Anchor Woods community of East Gwillimbury. This exquisite home showcases countless upgrades valued at $300,000), including custom draperies, designer pot lights, red oak 5 " hardwood floors, oversized doors, soft-close cabinetry, elevated vanity heights, and a fully upgraded gourmet kitchen featuring ceiling-height cabinets with crown moulding, granite and quartz countertops, a large center island, and premium hardware. Enjoy a bright and airy layout with 10' ceilings on the main floor, waffle ceilings in the living, dining, and family rooms, and an elegant eat-in kitchen with walk-out to the yard. Offering five spacious bedrooms each with its own ensuite bath and custom walk-in closet, this home blends sophistication with family comfort. Additional features include indoor access to the garage and a prime location steps from restaurants, schools, shopping, and Highway 404. A true masterpiece of craftsmanship and design - perfect for those seeking luxury and lifestyle.
Property Details
Interior
Features
Main Floor
Office
4.21 x 3.96hardwood floor / Coffered Ceiling
Dining
5.49 x 4.27hardwood floor / Coffered Ceiling
Family
6.1 x 4.88hardwood floor / Fireplace
Kitchen
4.97 x 4.39Centre Island / Stainless Steel Appl / Granite Counter
Exterior
Features
Parking
Garage spaces 4
Garage type Built-In
Other parking spaces 6
Total parking spaces 10
Property History
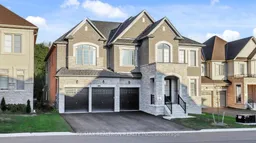 49
49