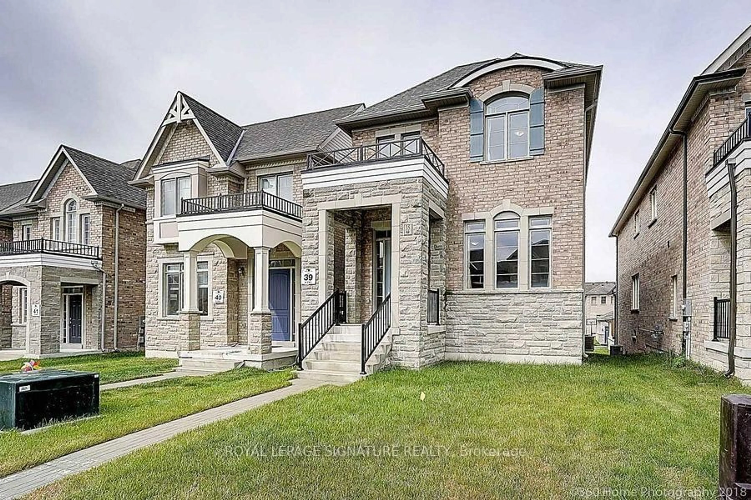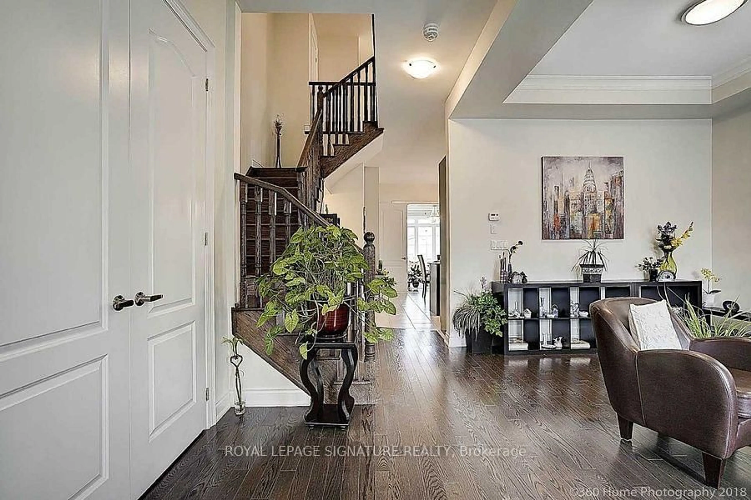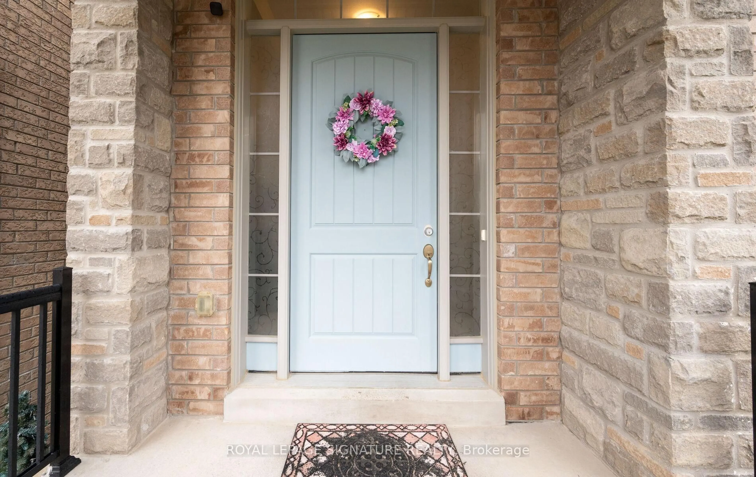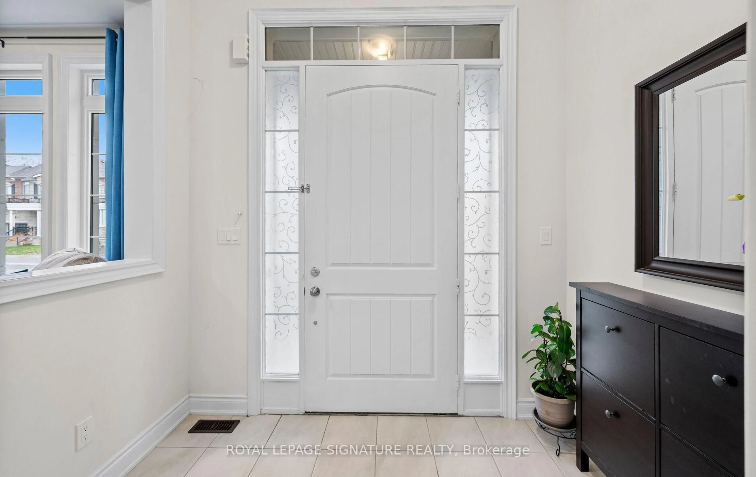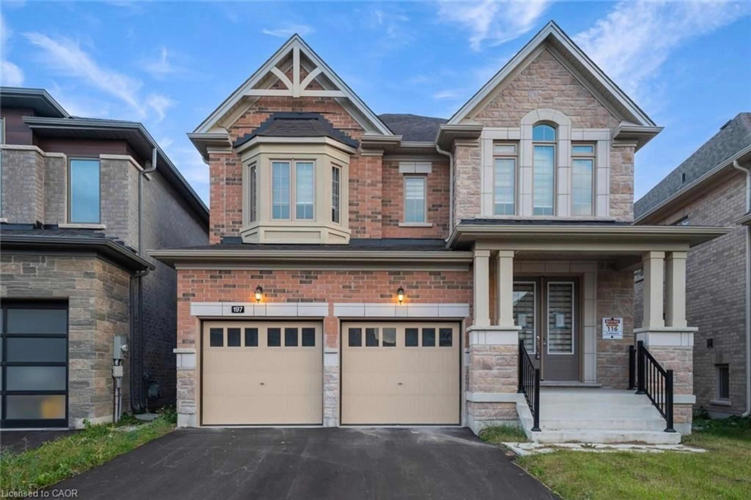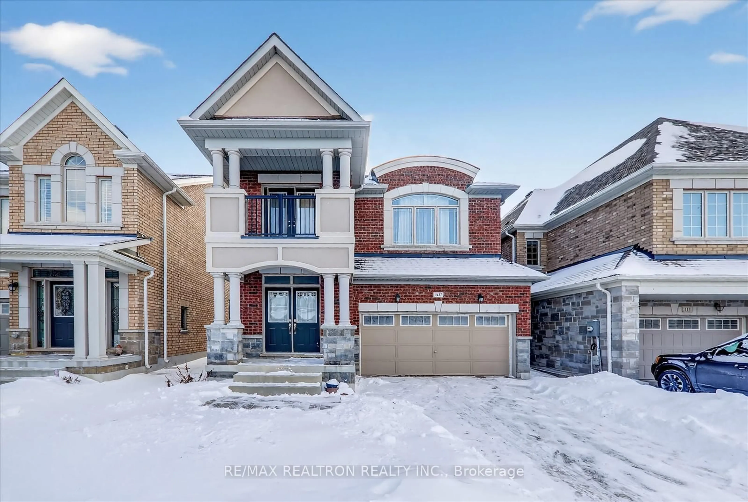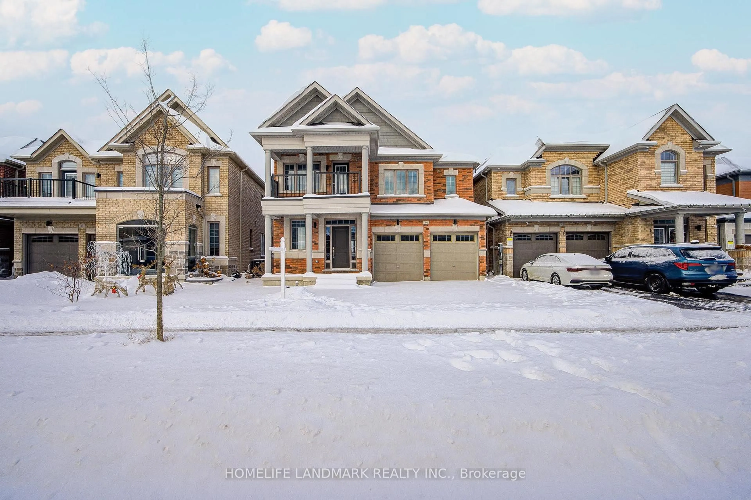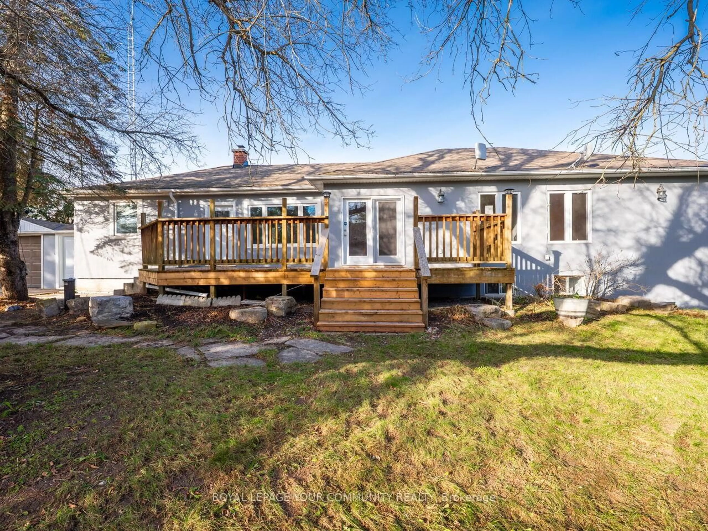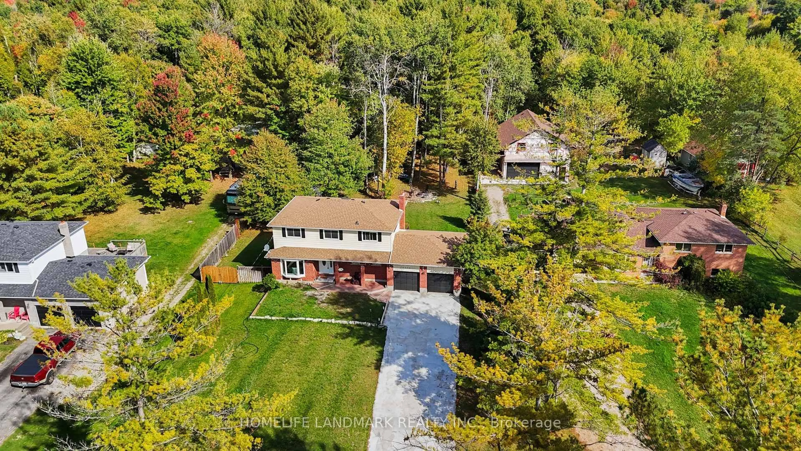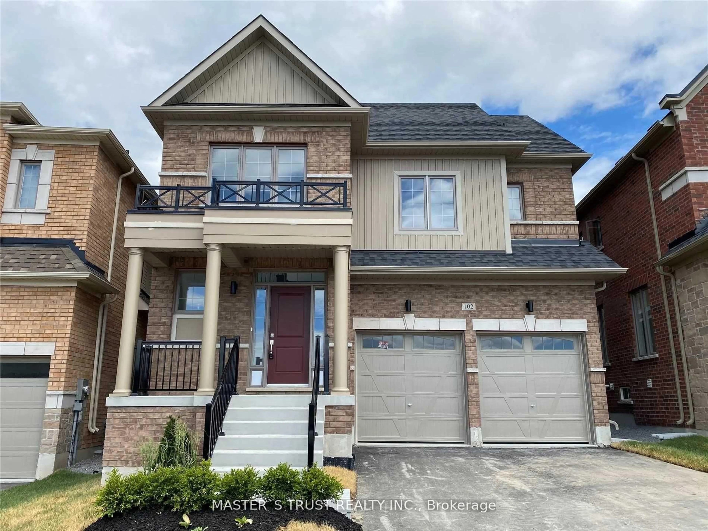35 Clara May Ave, East Gwillimbury, Ontario L9N 0R4
Contact us about this property
Highlights
Estimated valueThis is the price Wahi expects this property to sell for.
The calculation is powered by our Instant Home Value Estimate, which uses current market and property price trends to estimate your home’s value with a 90% accuracy rate.Not available
Price/Sqft$571/sqft
Monthly cost
Open Calculator
Description
Beautiful Home Located In Sharon Village With Many Classy Upgrades. 10 Feet Ceilings And Oak Wood Flooring On The Main Floor. Elegant Coffered Ceiling In The Family And Living Room. The Living Room Includes A Cozy Gas Fireplace. All Windows And Doors Up-Sized Through Out The Home, To Allow For Additional Natural Light . Four Generously Sized Bedrooms Upstairs. The Roof Has Long Lasting - 25 to 30 Years -Architectural Shingles. The Finished Basement Has 9 Feet Ceilings , 2 Bedrooms , 3 Piece Bathroom, Kitchen, Living Room ,Walk Out To Fenced Backyard, And Its Own Exclusive Washer & Dryer. The Seller and the Seller's Agent Do Not Warrant The Retrofit of the Basement. Large 2 Car Garage (Laneway). This House Has Location , Location ,Location! It Is Close To All Amenities And Just Minutes To Highway 404 And The Go Train Station.
Property Details
Interior
Features
Main Floor
Living
3.33 x 3.55Coffered Ceiling / Combined W/Dining / Window
Breakfast
4.05 x 2.47O/Looks Family / Ceramic Floor
Family
4.06 x 4.24Coffered Ceiling / Fireplace / Large Window
Dining
3.33 x 3.05Coffered Ceiling / Combined W/Living / Window
Exterior
Features
Parking
Garage spaces 2
Garage type Detached
Other parking spaces 1
Total parking spaces 3
Property History
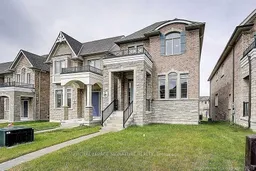 50
50
