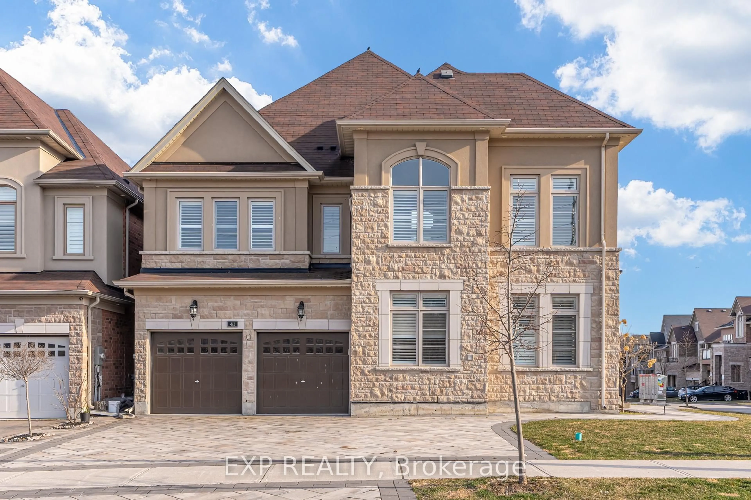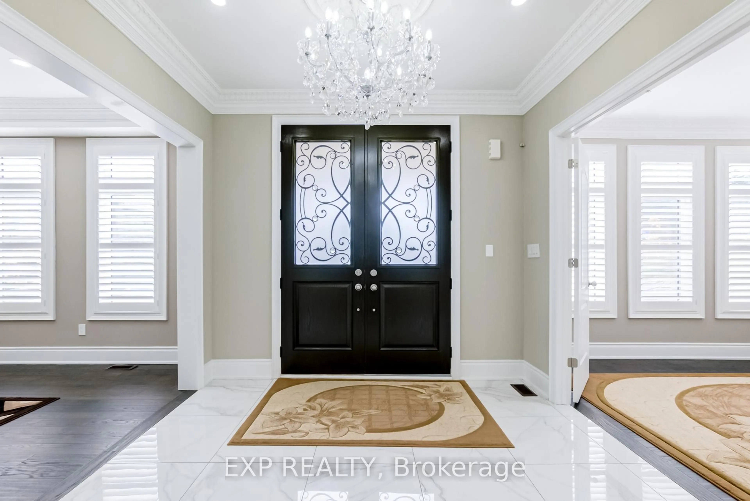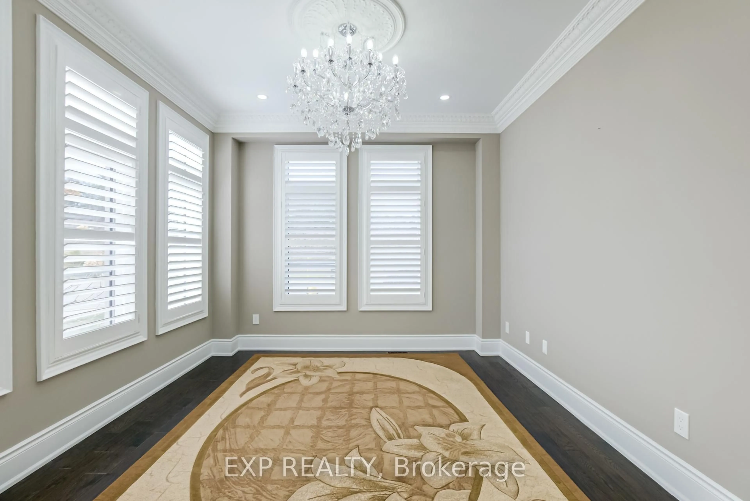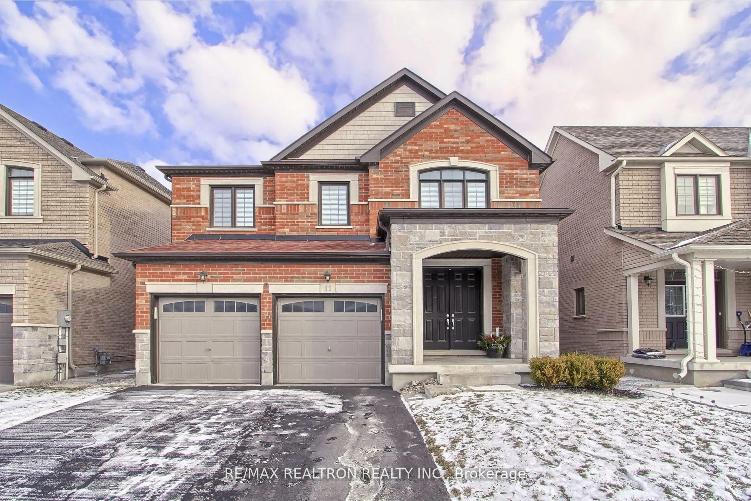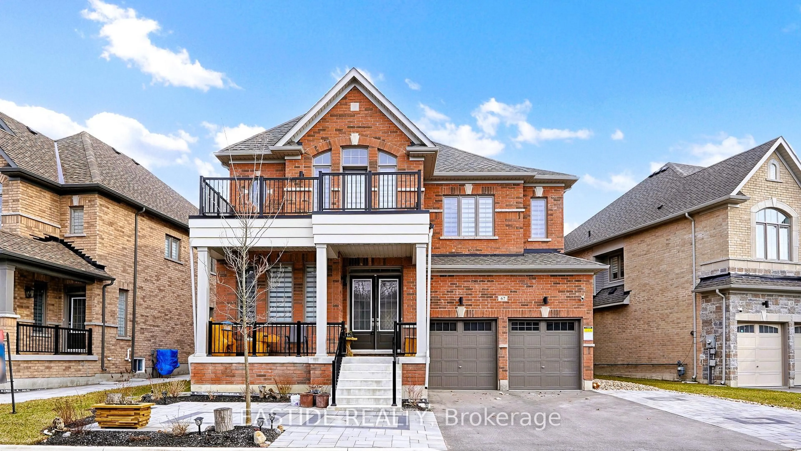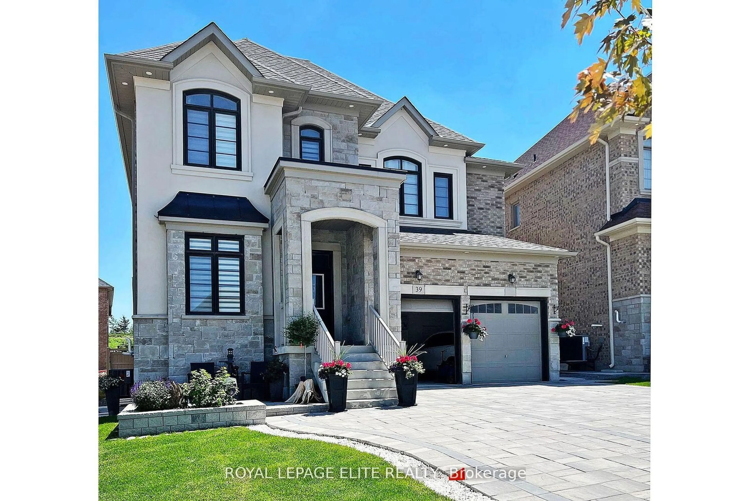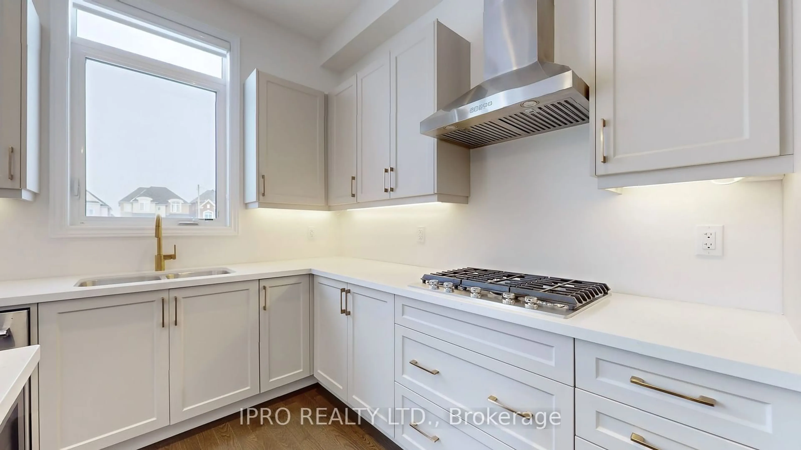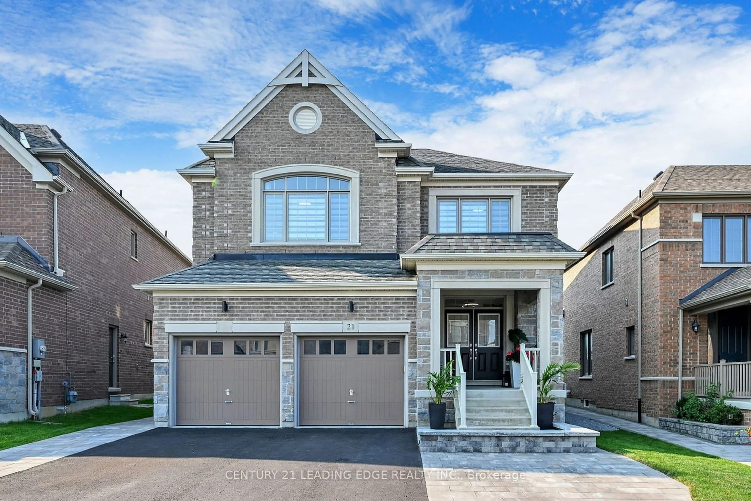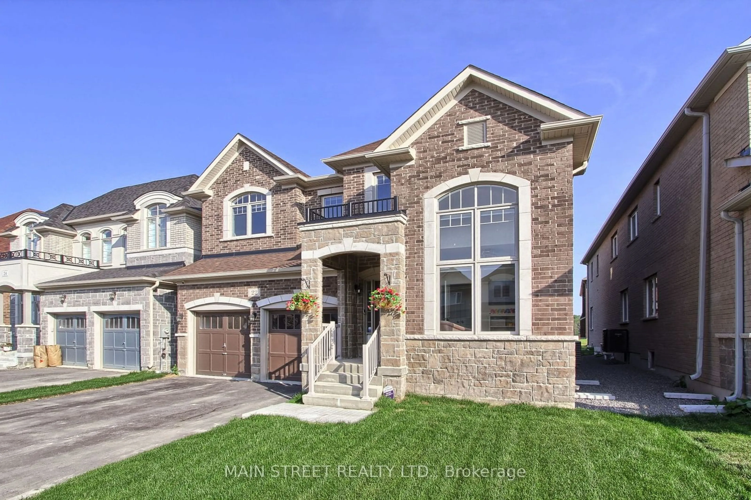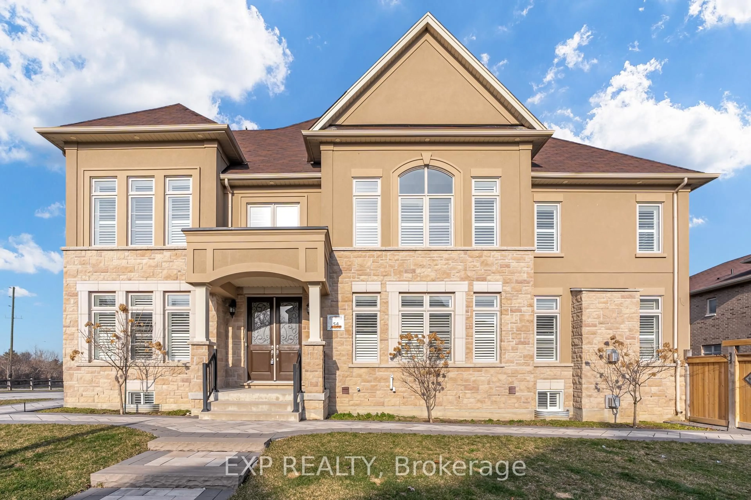
41 Prunella Cres, East Gwillimbury, Ontario L9N 1G1
Contact us about this property
Highlights
Estimated ValueThis is the price Wahi expects this property to sell for.
The calculation is powered by our Instant Home Value Estimate, which uses current market and property price trends to estimate your home’s value with a 90% accuracy rate.Not available
Price/Sqft$607/sqft
Est. Mortgage$10,732/mo
Tax Amount (2024)$6,954/yr
Days On Market18 days
Description
Welcome to 41 Prunella Crescent, a magnificent and truly one-of-a-kind luxury residence nestled in the heart of the prestigious Holland Landing community of East Gwillimbury. This architectural masterpiece offers over 4,034 sq ft of refined living space above grade, with an additional 1,700 sq ft of a fully finished, exquisitely renovated basement, designed with both elegance and comfort in mind. This 7-bedroom, 6-bathroom home is tailored for the discerning buyer who values exceptional craftsmanship, premium finishes, and timeless design. The main level features soaring 9 ft ceilings, coffered ceilings, intricate crown molding, smooth ceilings, and an abundance of pot lights. Gleaming hardwood flooring and California shutters flow seamlessly throughout. The modern kitchen is a chef's dream, outfitted with stainless steel appliances, sleek cabinetry, and luxurious detailing, all illuminated by high-end crystal chandeliers. Upstairs, you'll find 5 generously-sized bedrooms, each offering comfort and style, perfect for a growing family or those who enjoy space and privacy. The fully finished basement is a standout feature, complete with a luxurious second kitchen, an expansive living area, 2 additional bedrooms, and a separate walk-up entrance ideal for an extended family or in-law suite. The space extends seamlessly into the beautifully landscaped, fully fenced backyard, featuring a custom-built deck perfect for entertaining. Additional highlights include a rare tandem 3-car garage, an extended interlock driveway, and over $300,000 in premium upgrades. The home is surrounded by tranquility, with nature trails just steps away, yet conveniently located close to Hwy 404, top-rated schools, parks, and essential amenities. This home is more than a place to live its a statement of luxury, comfort, and refined living.
Property Details
Interior
Features
2nd Floor
Br
6.07 x 10.29B/I Shelves / Granite Counter / Marble Floor
2nd Br
4.01 x 5.56California Shutters / hardwood floor
3rd Br
4.37 x 5.56California Shutters / Ensuite Bath / hardwood floor
4th Br
3.94 x 5.21California Shutters / Crown Moulding / hardwood floor
Exterior
Features
Parking
Garage spaces 3
Garage type Built-In
Other parking spaces 3
Total parking spaces 6
Property History
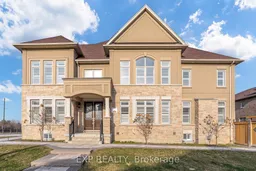 32
32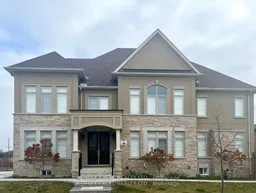
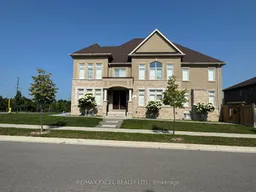
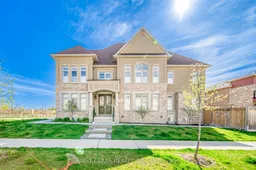
Get up to 1% cashback when you buy your dream home with Wahi Cashback

A new way to buy a home that puts cash back in your pocket.
- Our in-house Realtors do more deals and bring that negotiating power into your corner
- We leverage technology to get you more insights, move faster and simplify the process
- Our digital business model means we pass the savings onto you, with up to 1% cashback on the purchase of your home
