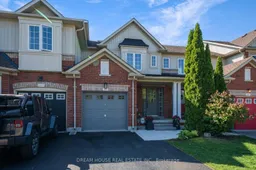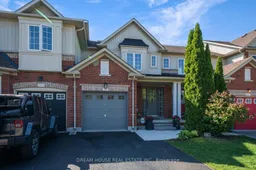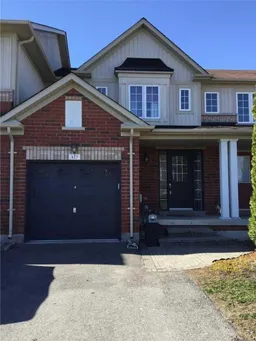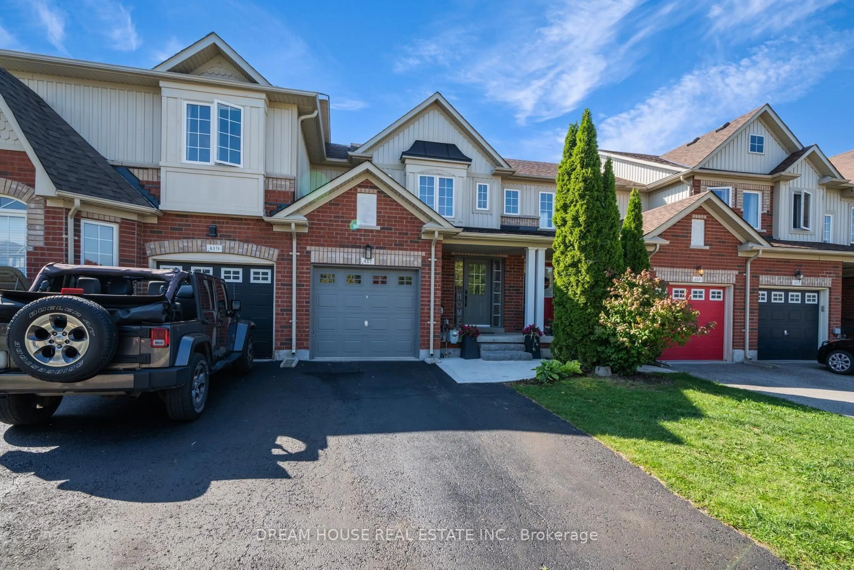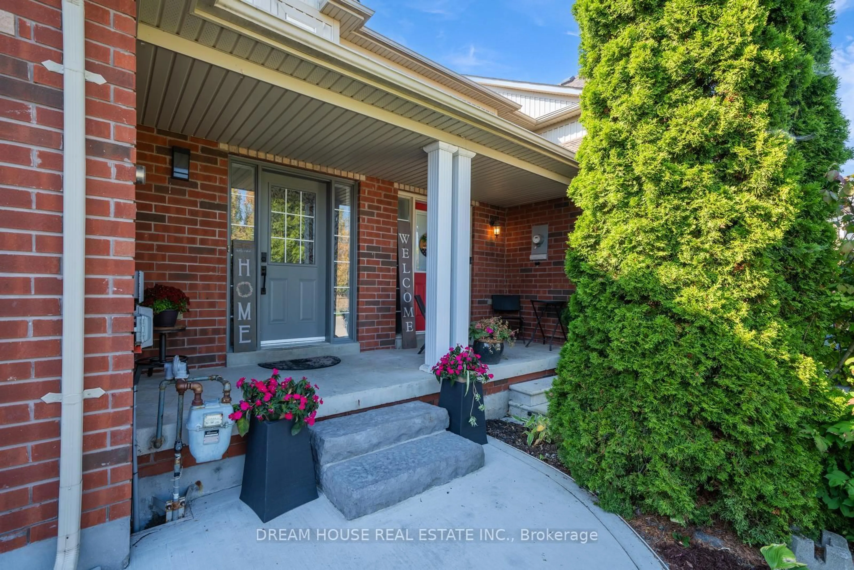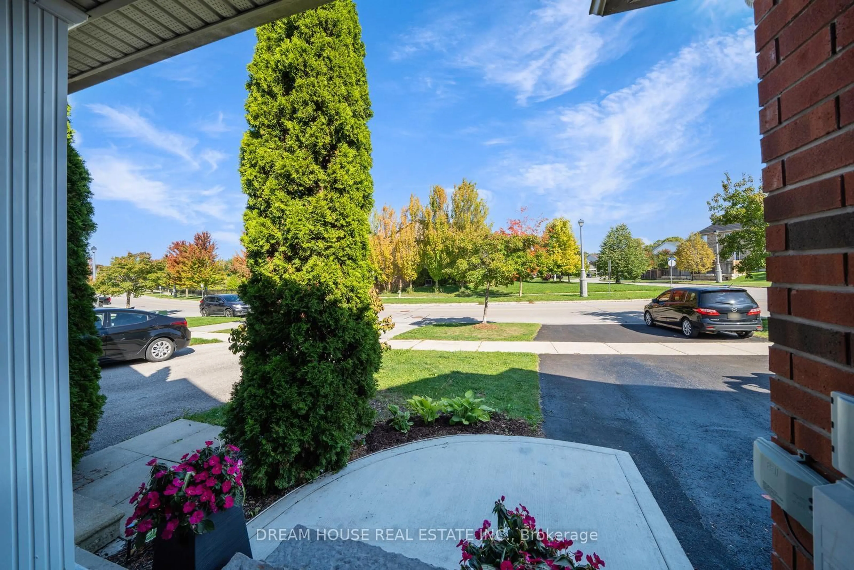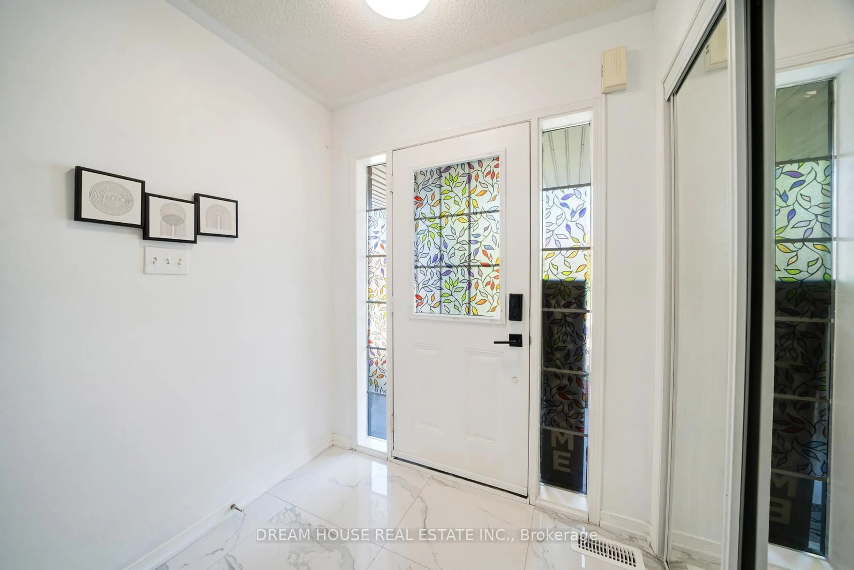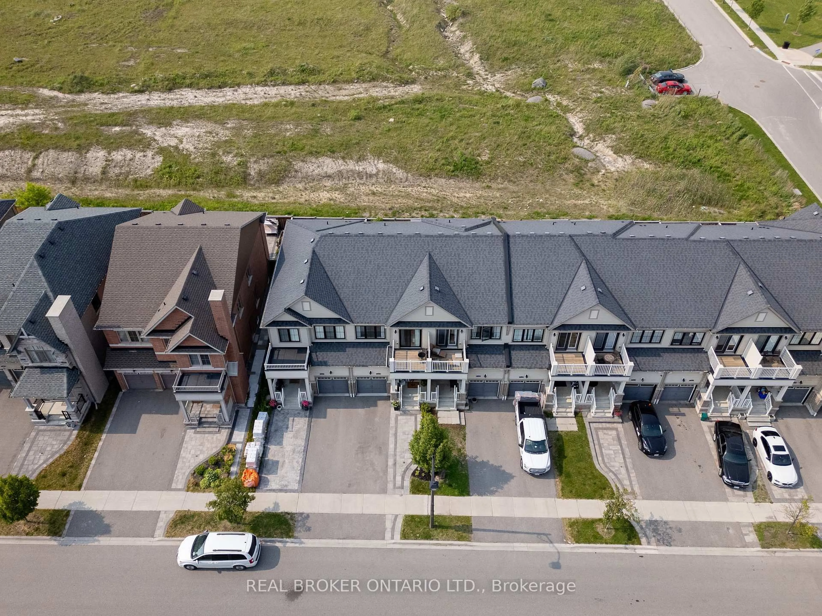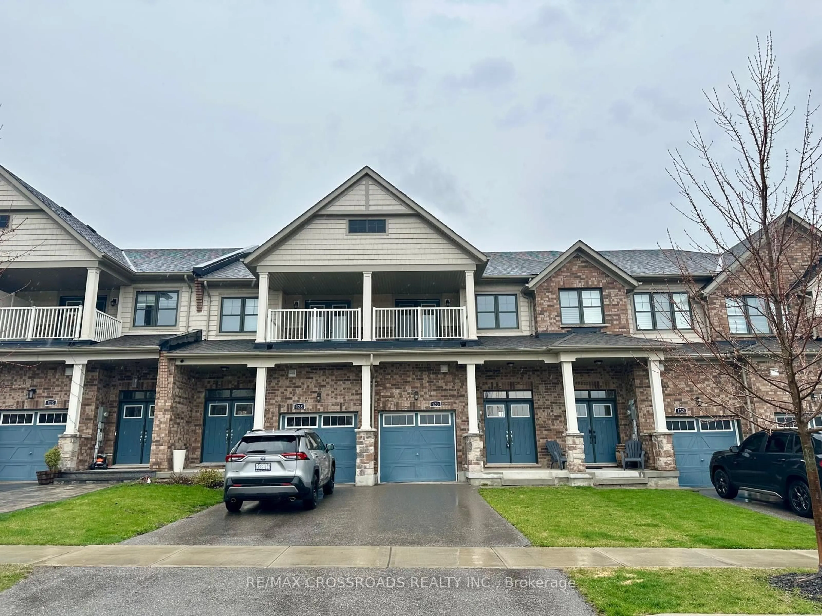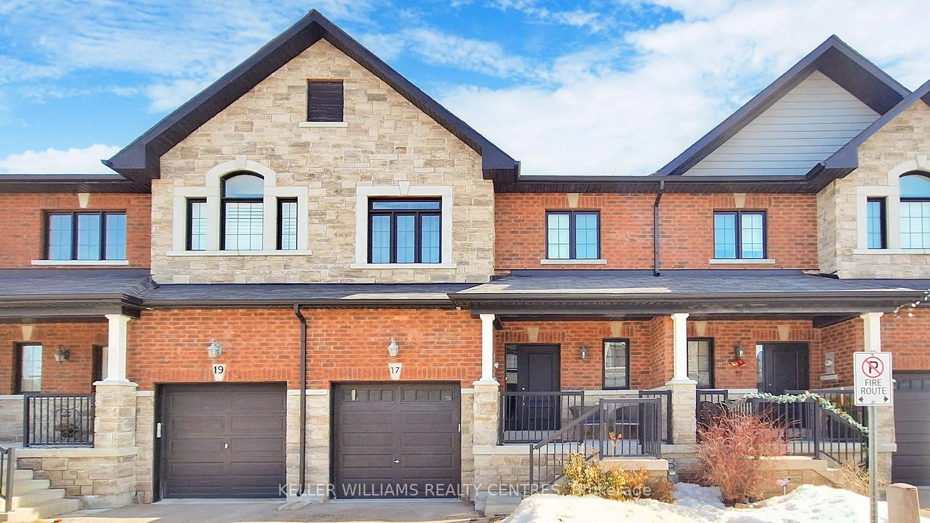417 King St, East Gwillimbury, Ontario L0G 1M0
Contact us about this property
Highlights
Estimated valueThis is the price Wahi expects this property to sell for.
The calculation is powered by our Instant Home Value Estimate, which uses current market and property price trends to estimate your home’s value with a 90% accuracy rate.Not available
Price/Sqft$863/sqft
Monthly cost
Open Calculator

Curious about what homes are selling for in this area?
Get a report on comparable homes with helpful insights and trends.
*Based on last 30 days
Description
Welcome to this lovingly maintained freehold townhouse offering comfort, space, and convenience. This charming home features 3 generously sized bedrooms, 3 bathrooms, and a finished basement-ideal for a home office, recreation room, or additional living space. Recent upgrades include a beautifully renovated kitchen, modern flooring throughout, and updated bathrooms, creating a fresh, contemporary feel. The kitchen is equipped with new appliances, including a 2022 fridge, 2023 washer and dryer, and a 2024 stove, ensuring you have the latest in both style and functionality. Step outside to a fully fenced backyard, providing a private retreat perfect for entertaining, relaxing, or giving kids and pets a safe place to play. Nestled in a vibrant, family-oriented community, you're just a short walk to Vivian Creek Park, where you'll enjoy walking trails, a soccer field, baseball diamond, and playground-perfect for those seeking an active, outdoor lifestyle. This home truly combines modern living with natural charm. Don't miss the opportunity to make it yours!
Property Details
Interior
Features
Main Floor
Living
5.79 x 3.07Combined W/Dining / hardwood floor / O/Looks Backyard
Dining
5.79 x 3.07Combined W/Living / Pot Lights / W/O To Yard
Kitchen
3.09 x 2.81Marble Floor / Stainless Steel Appl / Pot Lights
Exterior
Features
Parking
Garage spaces 1
Garage type Built-In
Other parking spaces 2
Total parking spaces 3
Property History
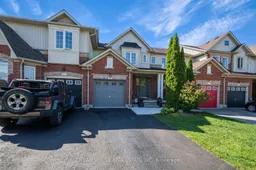 39
39