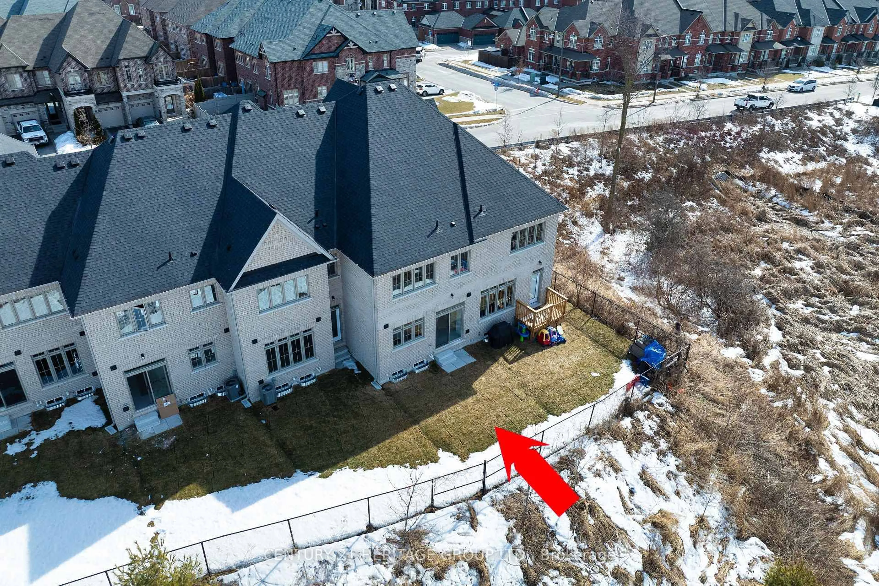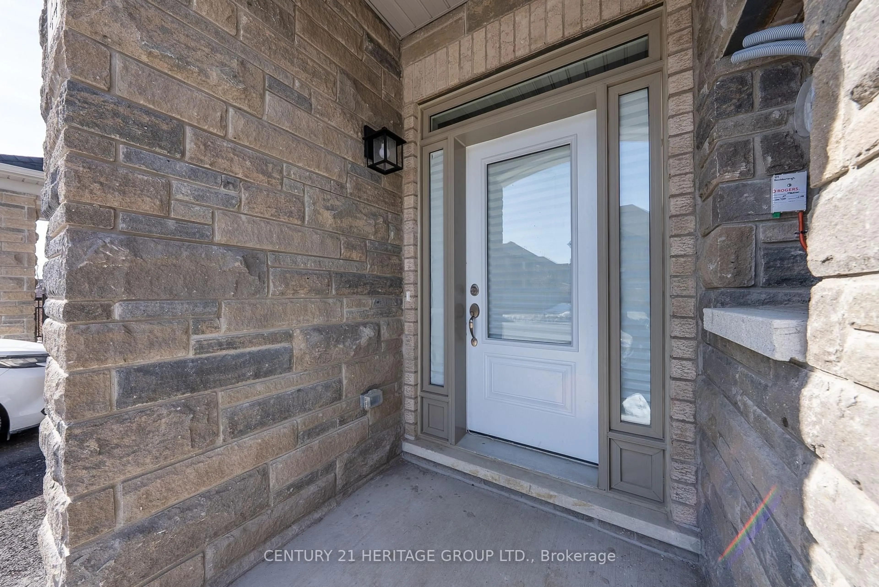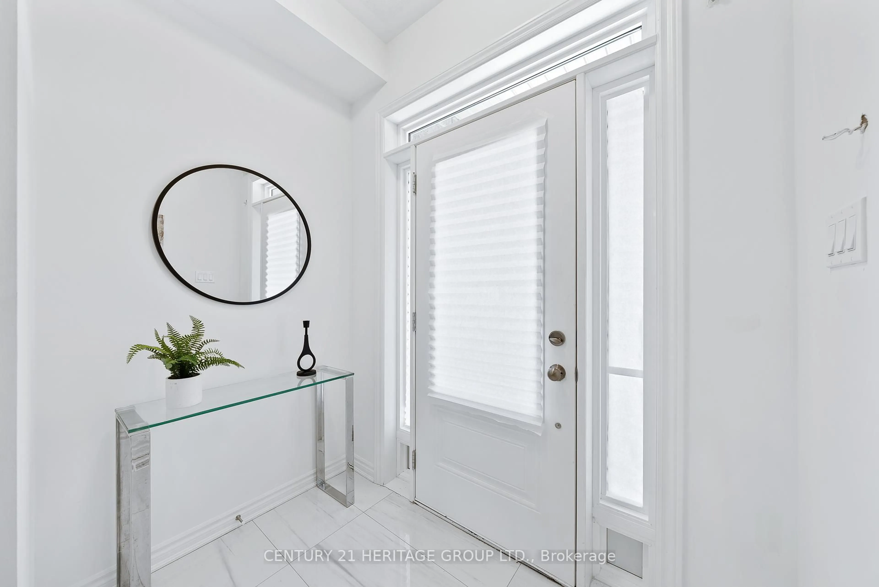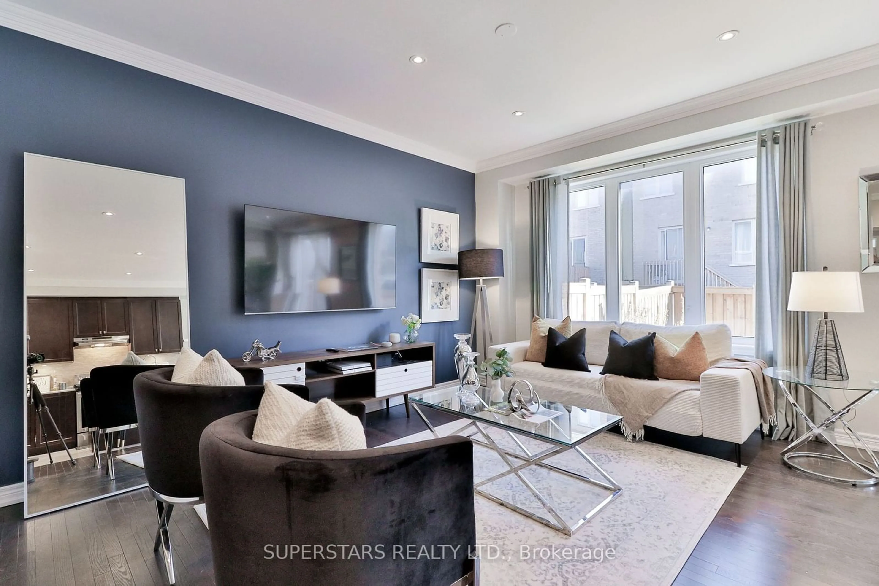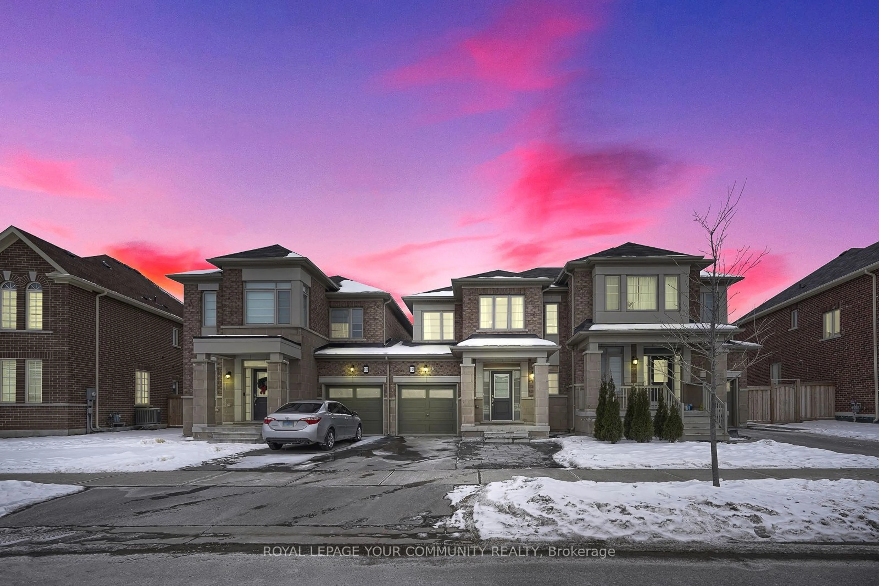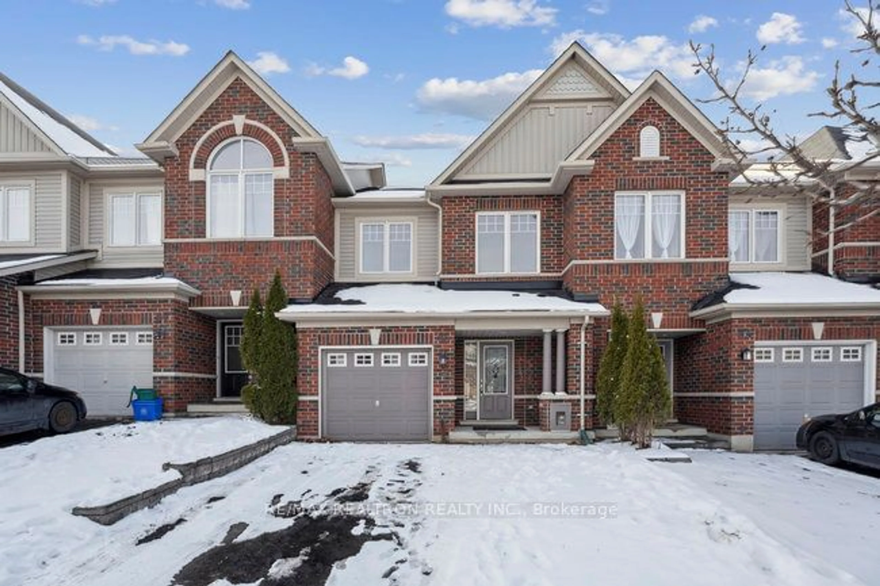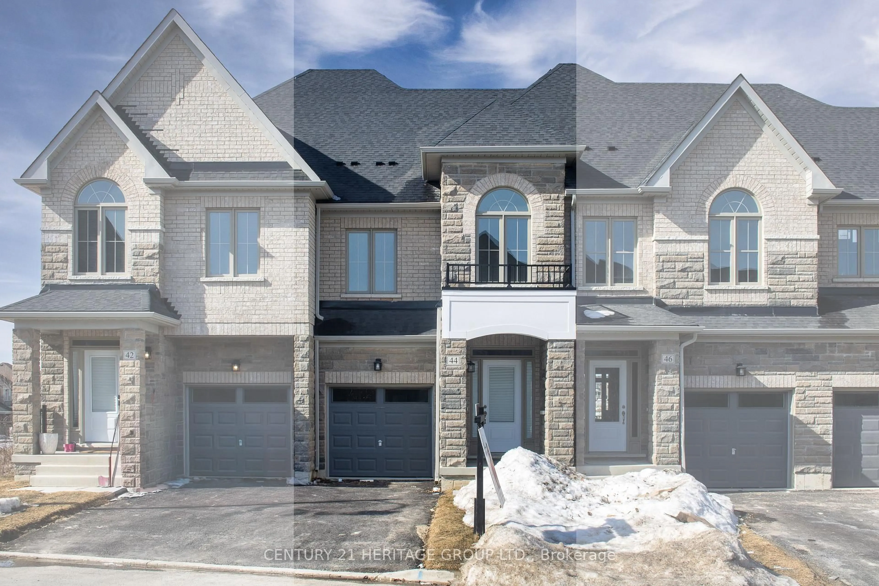
44 Beechborough Cres, East Gwillimbury, Ontario L9N 0L6
Contact us about this property
Highlights
Estimated ValueThis is the price Wahi expects this property to sell for.
The calculation is powered by our Instant Home Value Estimate, which uses current market and property price trends to estimate your home’s value with a 90% accuracy rate.Not available
Price/Sqft$612/sqft
Est. Mortgage$4,505/mo
Tax Amount (2025)-
Days On Market19 days
Total Days On MarketWahi shows you the total number of days a property has been on market, including days it's been off market then re-listed, as long as it's within 30 days of being off market.47 days
Description
Stunning Never Lived In, Brand New Townhome, Backing onto Green Space in the Heart of Sharon! *Bright & Spacious Open Concept Layout with Modern Finishes Throughout * 9 Ft Ceilings on Main Floor* Sun-Filled Main Floor Featuring Large Living Room * Dream Kitchen with Expansive Centre Island, Quartz Counters, Brand New Stainless Steel Appliances & Tons of Cabinet and Counter Space * Kitchen Overlooks the Breakfast Area with Modern Tile Flooring & Walk-Out to the Private Backyard *Generous-Sized Primary Retreat with Two Large Walk-In Closets & Luxurious 5-Piece Ensuite Featuring a Soaker Tub, Large Stand-Up Shower & Double Sink * Two Additional Spacious Bedrooms with Large Windows & Ample Closet Space * 4-Piece Main Bath with Contemporary Finishes * Convenient Second-Floor Laundry Room for Added Comfort * Thoughtfully Designed Layout with Large Windows Allowing for Tons of Natural Light * Prime Location in a Family-Friendly Community, Close to Top-Rated Schools, Shopping, Parks, Walking Trails, Transit, Hwy 404 & Much More! * Move-In Ready& Waiting for You to Call It Home! *
Property Details
Interior
Features
2nd Floor
3rd Br
4.32 x 2.54Broadloom / Closet / Large Window
Primary
5.79 x 3.35W/I Closet / 5 Pc Ensuite / His/Hers Closets
2nd Br
5.08 x 2.54Broadloom / Closet / Large Window
Exterior
Features
Parking
Garage spaces 1
Garage type Attached
Other parking spaces 2
Total parking spaces 3
Property History
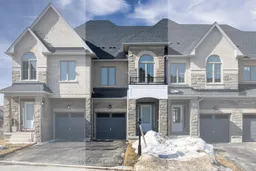
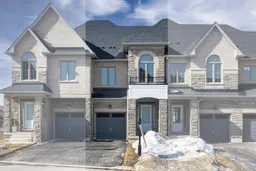 37
37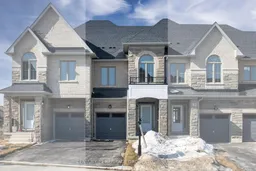
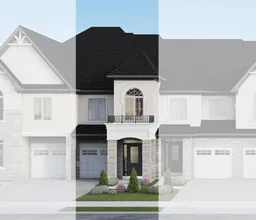
Get up to 1% cashback when you buy your dream home with Wahi Cashback

A new way to buy a home that puts cash back in your pocket.
- Our in-house Realtors do more deals and bring that negotiating power into your corner
- We leverage technology to get you more insights, move faster and simplify the process
- Our digital business model means we pass the savings onto you, with up to 1% cashback on the purchase of your home
