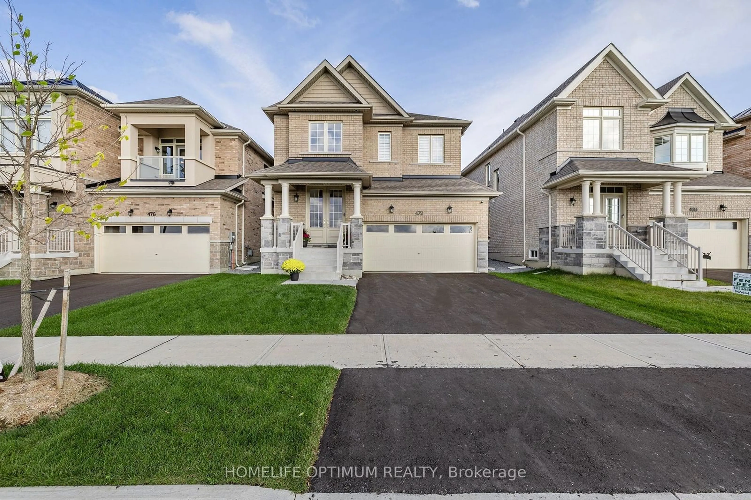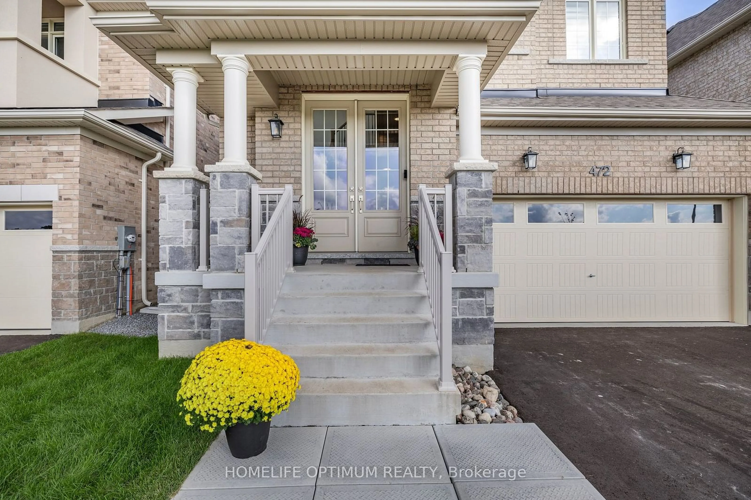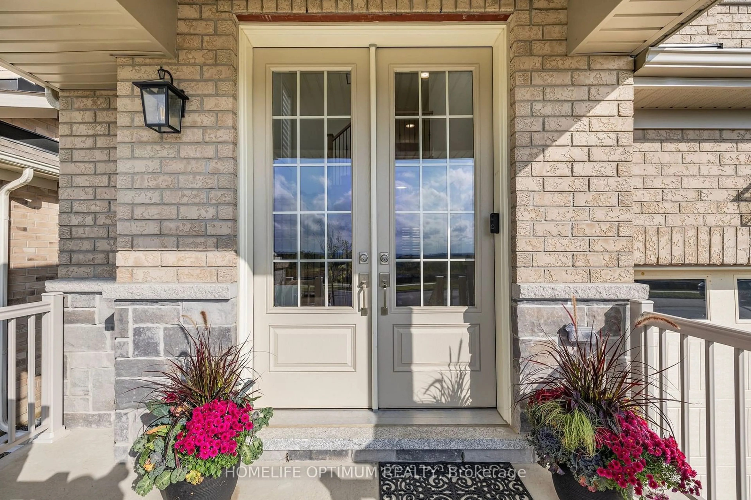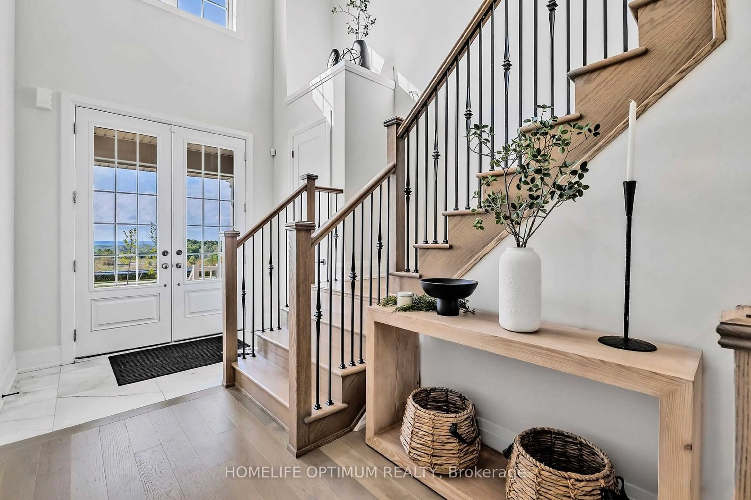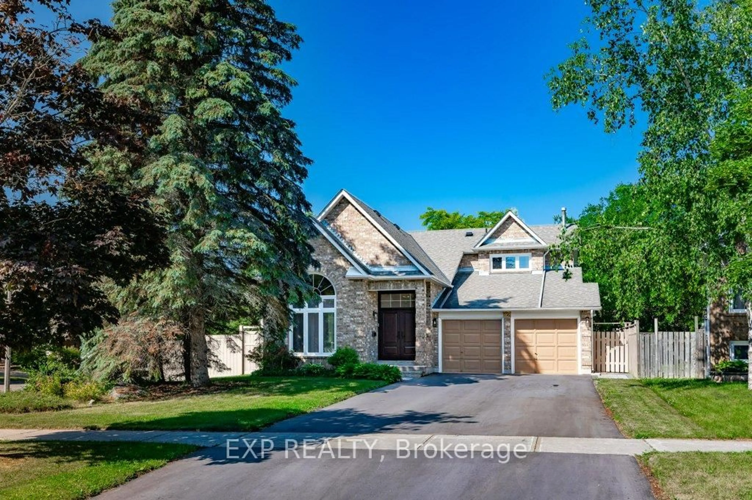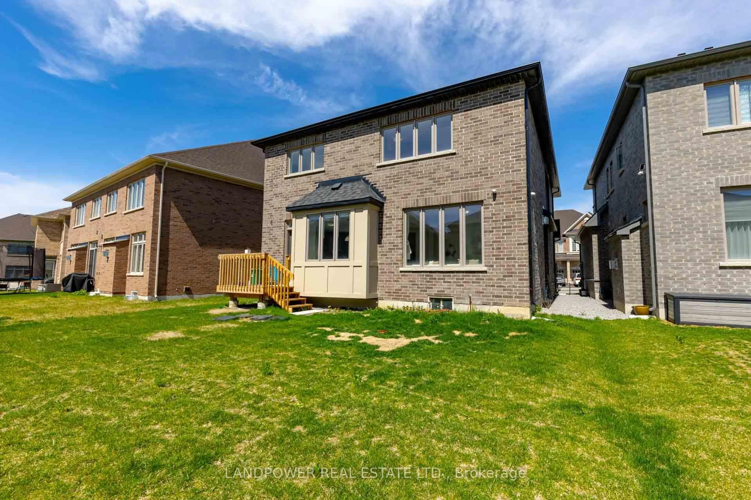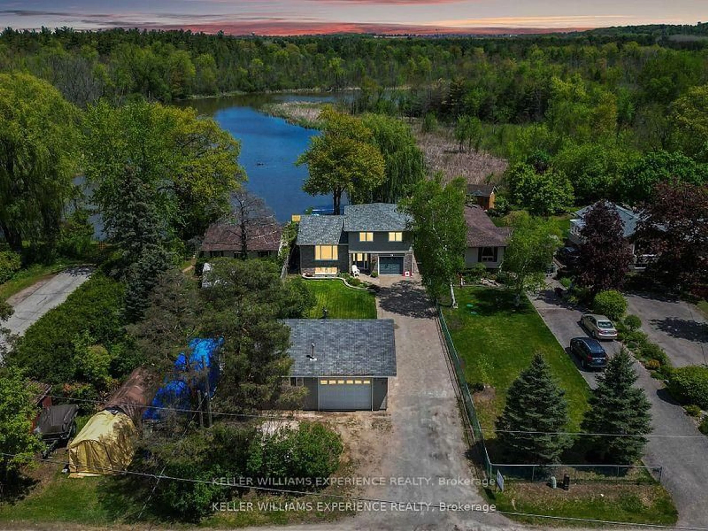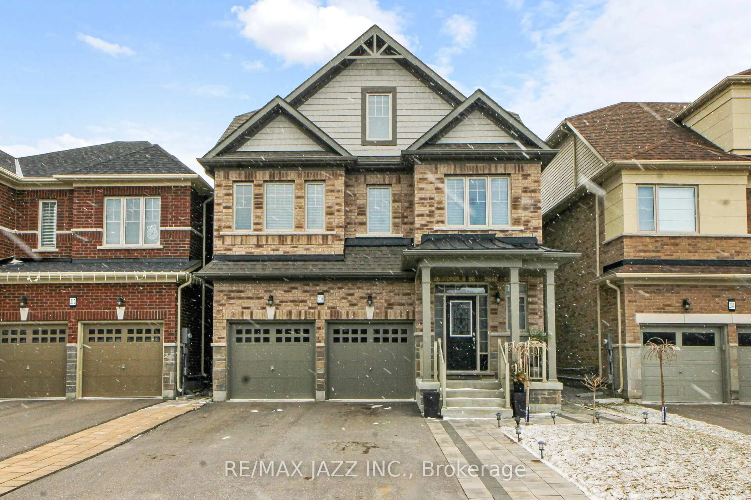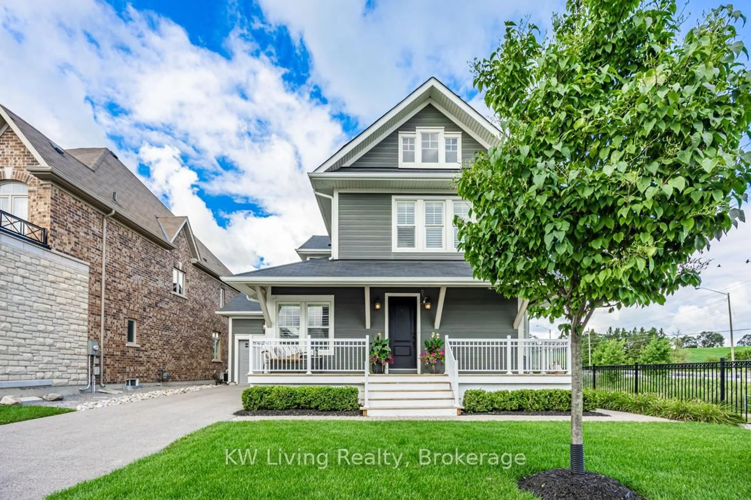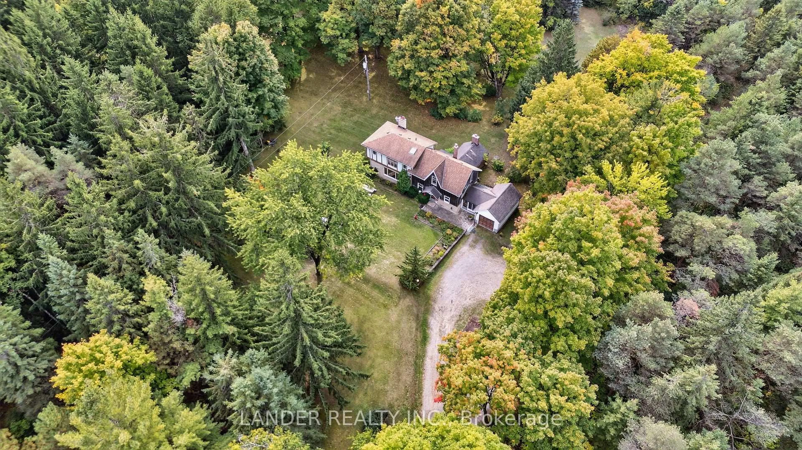472 Seaview Hts, East Gwillimbury, Ontario L9N 0Y3
Contact us about this property
Highlights
Estimated valueThis is the price Wahi expects this property to sell for.
The calculation is powered by our Instant Home Value Estimate, which uses current market and property price trends to estimate your home’s value with a 90% accuracy rate.Not available
Price/Sqft-
Monthly cost
Open Calculator

Curious about what homes are selling for in this area?
Get a report on comparable homes with helpful insights and trends.
+39
Properties sold*
$1.3M
Median sold price*
*Based on last 30 days
Description
Welcome to 472 Seaview Heights! Step into this exquisitely upgraded home, where every detail has been carefully considered to deliver a truly high-end living experience. The open-concept layout creates an inviting flow throughout, while the addition of a beautiful dining room offers the perfect space for both intimate dinners and larger gatherings. The home's modern design is enhanced by upgraded floors throughout, providing a polished and seamless look. The kitchen and bathrooms feature premium countertops, pairing sophisticated design with durability. A designer backsplash adds a stylish touch, while the stone fireplace serves as an elegant focal point in the main living area. One of the standout features of this property is the breathtaking view, a highlight that sets it apart from others in the neighbourhood. Whether you're enjoying a peaceful morning or hosting an evening get-together, the view offers an impressive backdrop, making every moment feel special. This home also includes top-tier upgrades such as a state-of-the-art security and surveillance system, sprinkler system, and custom blinds. The closet organizer in the primary bedroom provides a practical yet elegant storage solution, while the upgraded flooring in the garage and basement adds an extra layer of refinement. With features like a water softener and central vacuum system, this home is designed for both luxury and convenience. If you're seeking a move-in-ready home that offers premium finishes, a thoughtfully designed layout, and an unbeatable view, this is the one for you.
Property Details
Interior
Features
Main Floor
Living
3.85 x 3.86Stone Fireplace / Pot Lights / Hardwood Floor
Breakfast
3.72 x 3.41W/O To Yard / Pot Lights / Hardwood Floor
Dining
3.76 x 3.31Window / Pot Lights / Hardwood Floor
Kitchen
3.72 x 3.38Breakfast Bar / Custom Backsplash / Hardwood Floor
Exterior
Features
Parking
Garage spaces 2
Garage type Attached
Other parking spaces 2
Total parking spaces 4
Property History
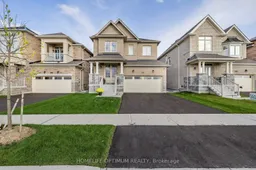 39
39