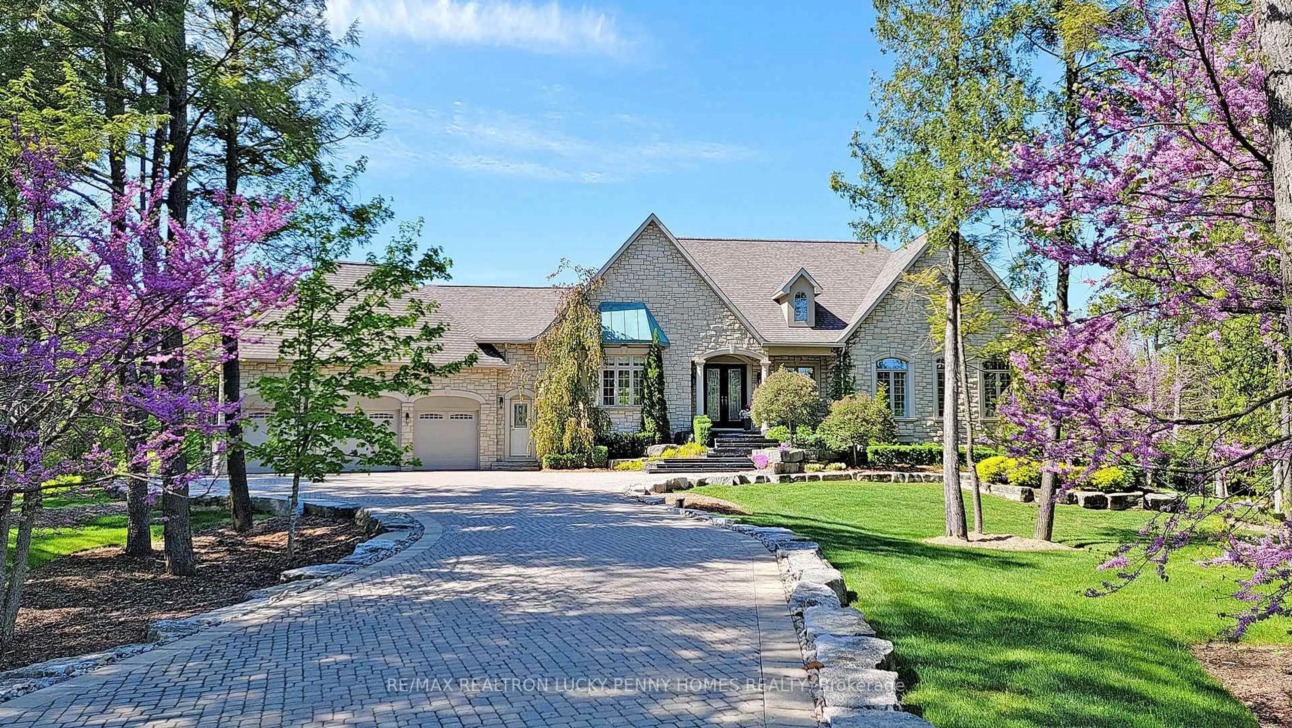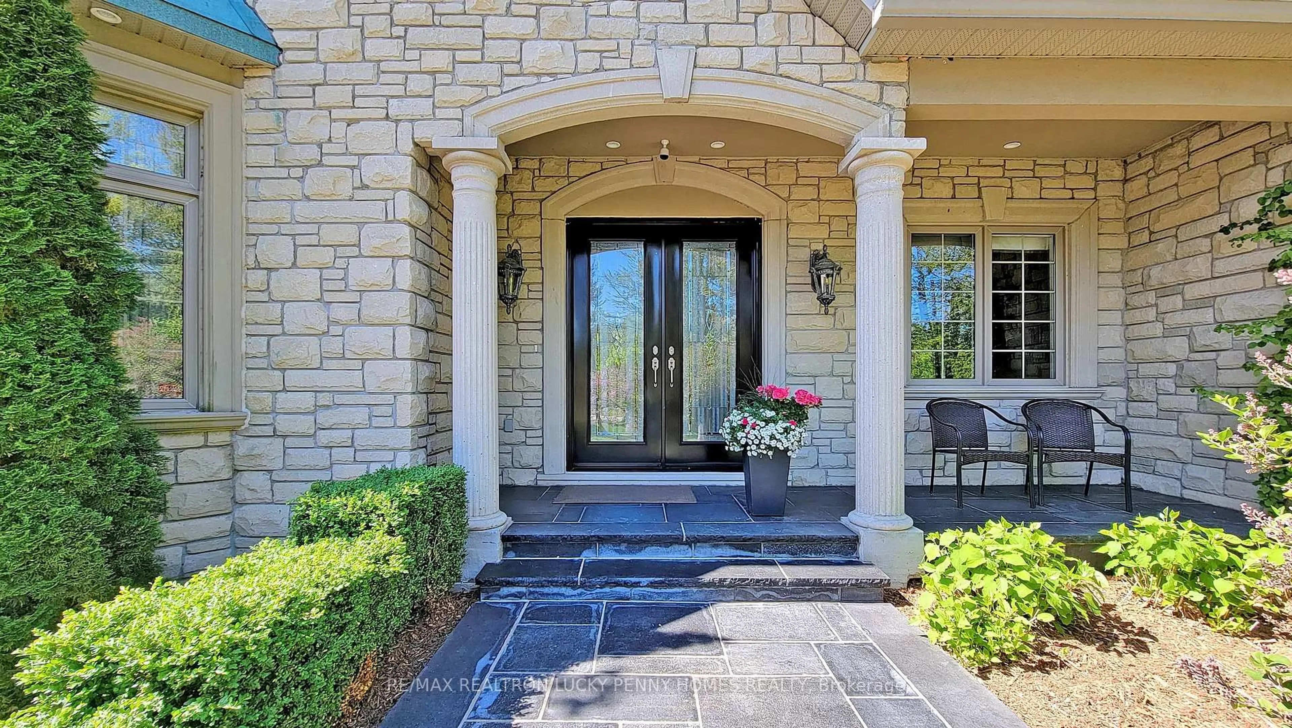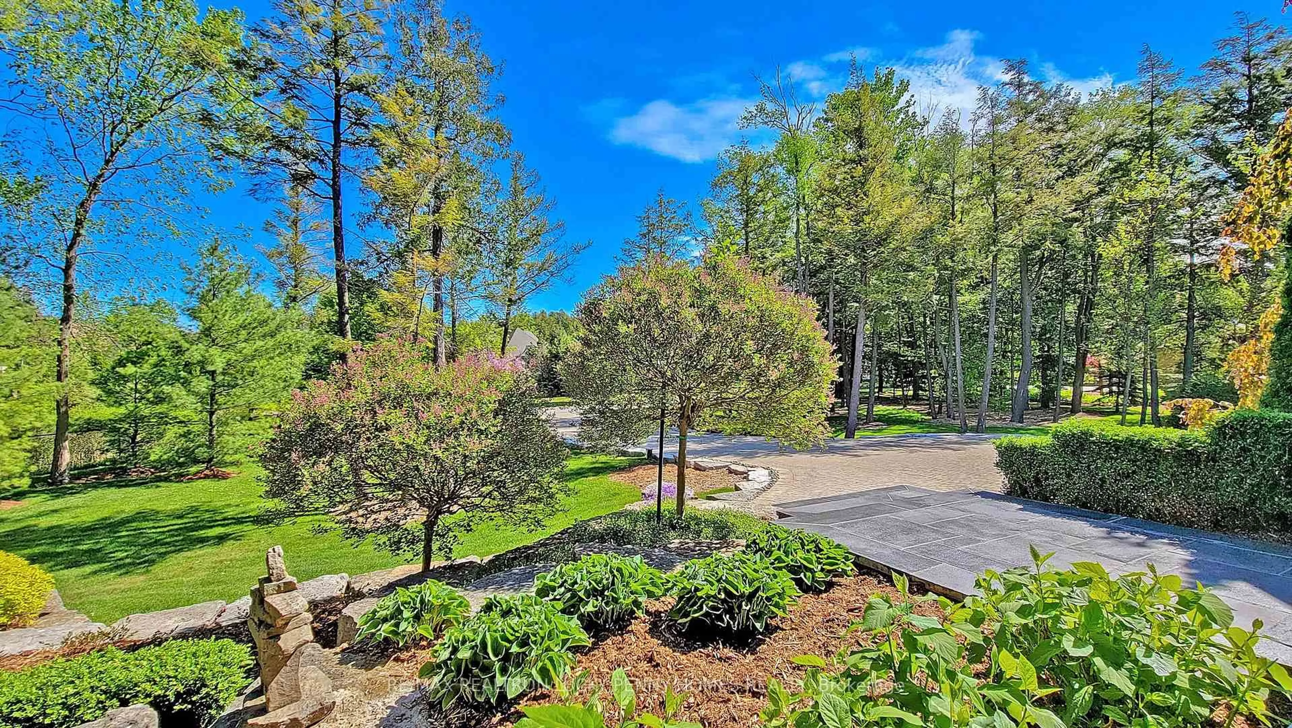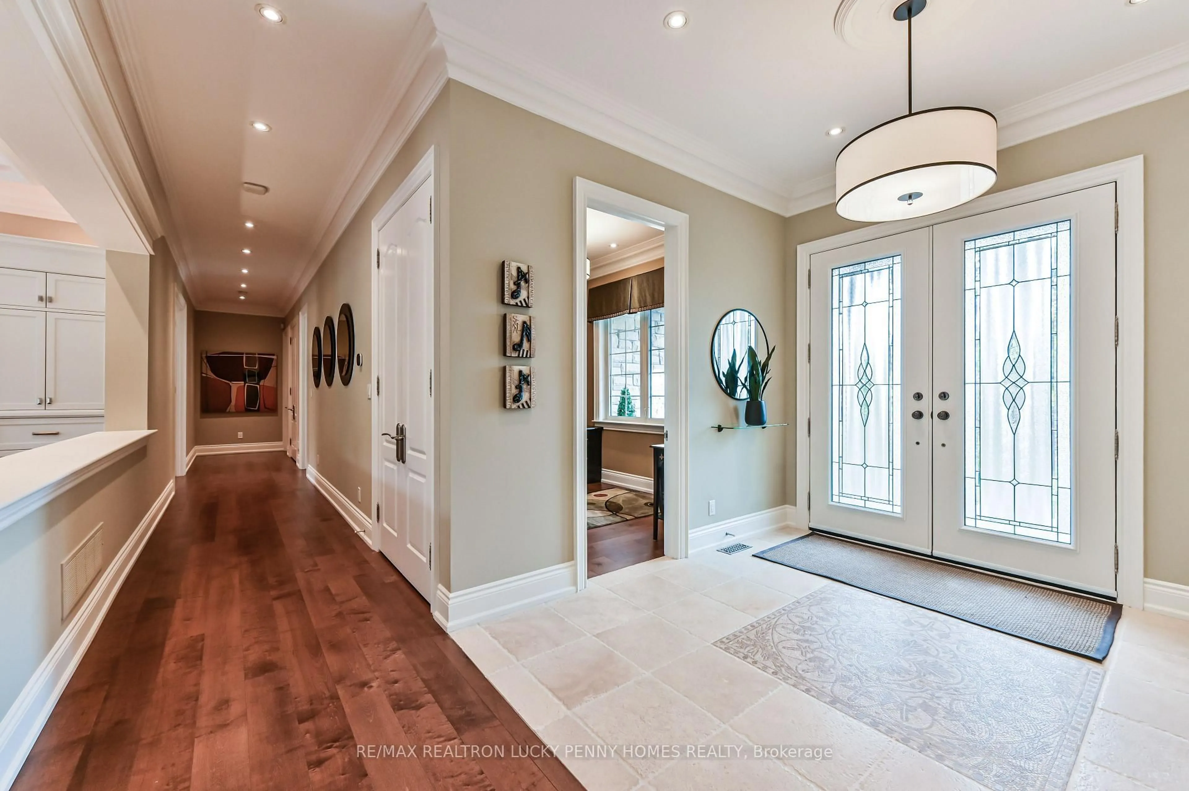5 Riverstone Crt, East Gwillimbury, Ontario L0G 1V0
Contact us about this property
Highlights
Estimated valueThis is the price Wahi expects this property to sell for.
The calculation is powered by our Instant Home Value Estimate, which uses current market and property price trends to estimate your home’s value with a 90% accuracy rate.Not available
Price/Sqft$1,361/sqft
Monthly cost
Open Calculator
Description
The Ultimate Entertainer's Dream Home! This one-of-a-kind luxury bungalow offers approximately 3,200 sq ft per level of refined living space on a 2-acre private treed lot in a quiet cul-de-sac, backing onto a serene 20-acre parcel with a km walking trail loop.Step inside to discover a bright, open-concept main floor with 10-foot ceilings, elegant crown moulding, and hardwood and tile floors throughout. The family room features a gas fireplace, built-in shelving, and walkout to the deck, seamlessly connecting to a gourmet kitchen with stainless steel appliances, centre island, and tile flooring. Adjacent breakfast area also walks out to the deck, overlooking the resort-style backyard. The formal dining room offers a gas fireplace and bay window, perfect for gatherings.The primary bedroom suite includes a gas fireplace, walk-in closet, and walkout to the deck, while two additional main-floor bedrooms share a semi-ensuite and feature hardwood floors and large windows. A private office with crown moulding and large window provides a perfect workspace.The professionally finished walkout basement boasts heated floors, 10-foot ceilings, and a spacious Great Room with wet bar, gas fireplace, and walkout to the patio. Additional features include two more bedrooms, an exercise room, and ample storage space-ideal for guests or multi-generational living. Step outside to your backyard oasis featuring an in-ground pool, cabana, and multiple seating areas surrounded by mature trees, creating the ultimate resort experience. The backyard also includes a treehouse and a dog free run fenced area, offering both adventure and freedom for family and pets alike.
Property Details
Interior
Features
Main Floor
Family
7.51 x 7.02Gas Fireplace / B/I Shelves / W/O To Deck
Dining
5.67 x 4.66Gas Fireplace / Formal Rm / Bay Window
Kitchen
4.43 x 3.86Tile Floor / Stainless Steel Appl / Centre Island
Breakfast
5.25 x 2.04Tile Floor / Crown Moulding / W/O To Deck
Exterior
Features
Parking
Garage spaces 3
Garage type Built-In
Other parking spaces 10
Total parking spaces 13
Property History
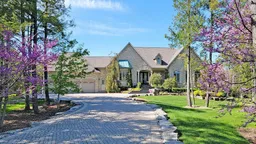 44
44
