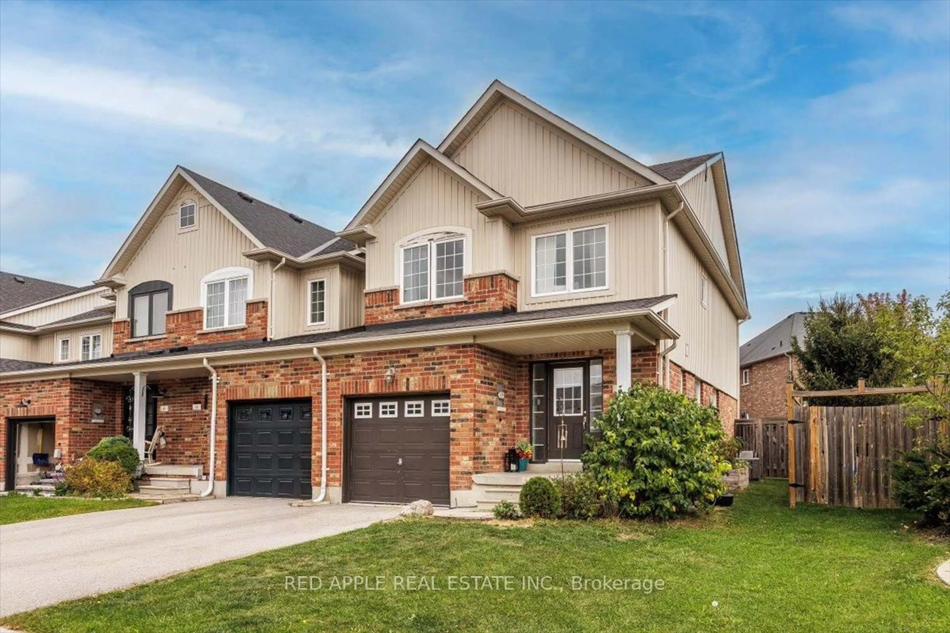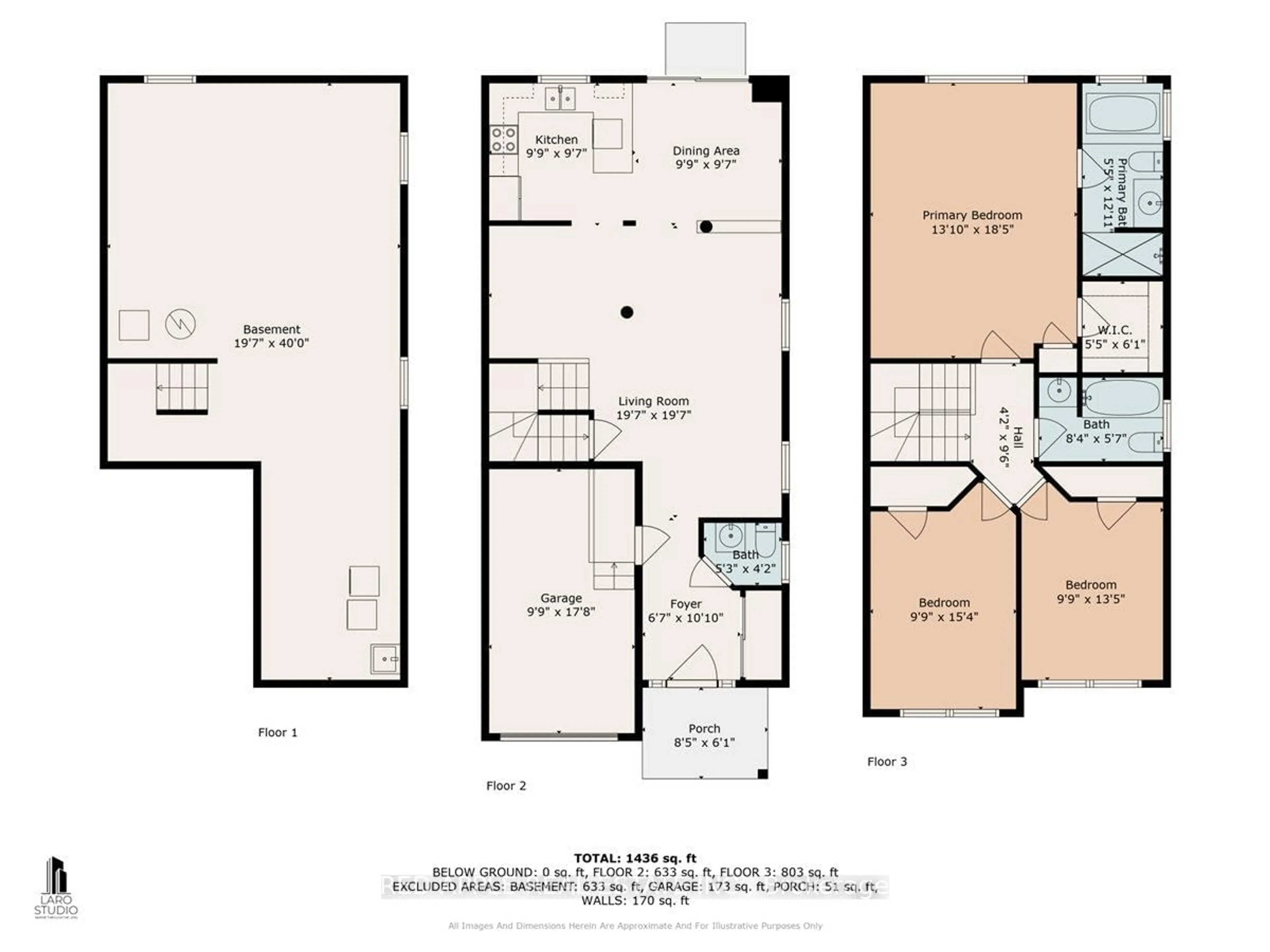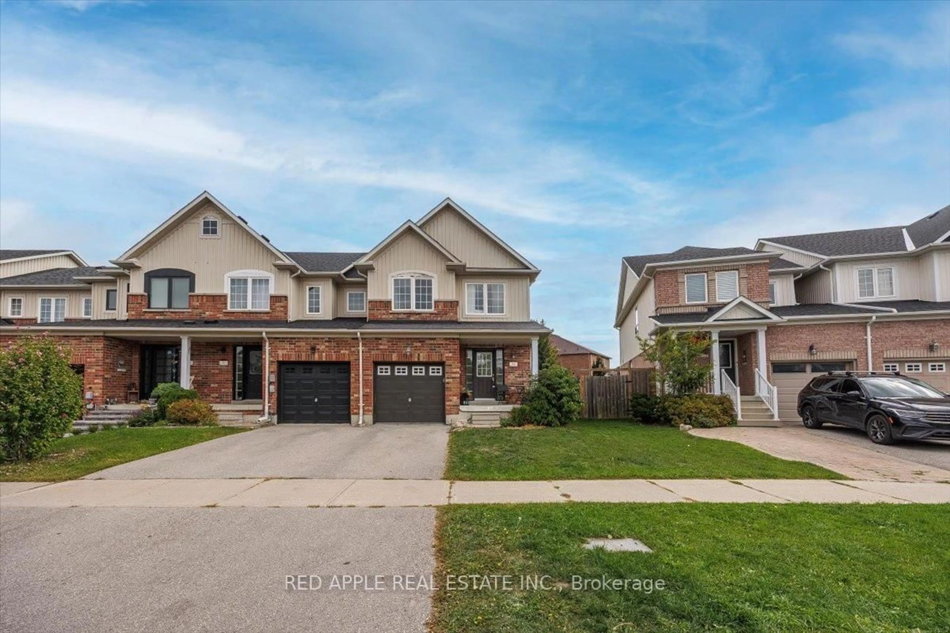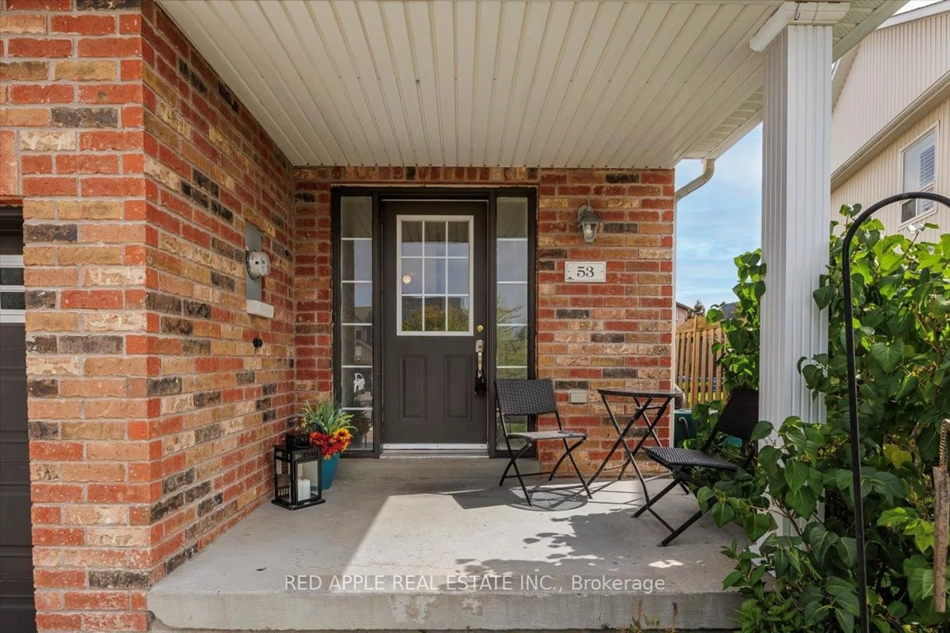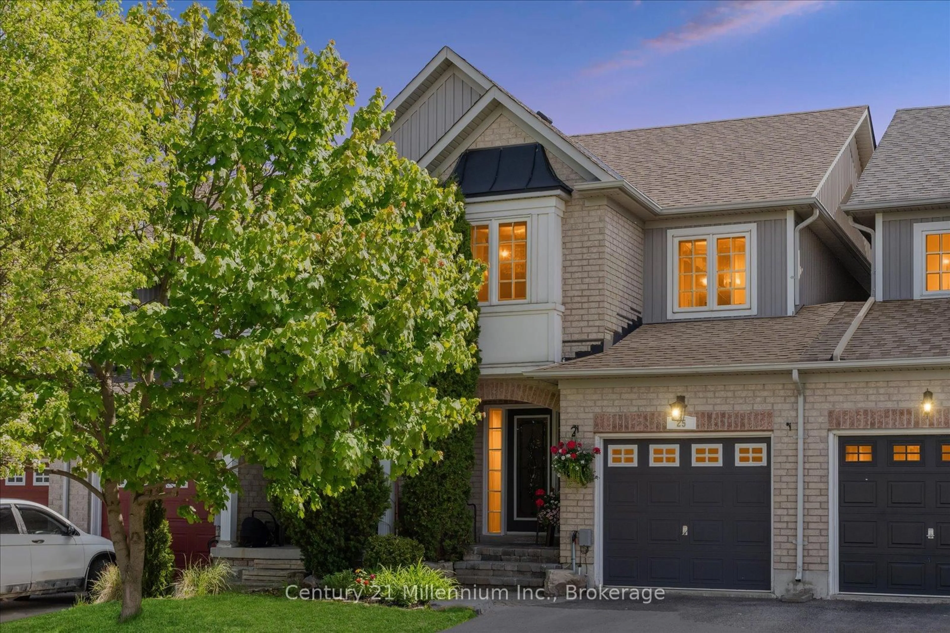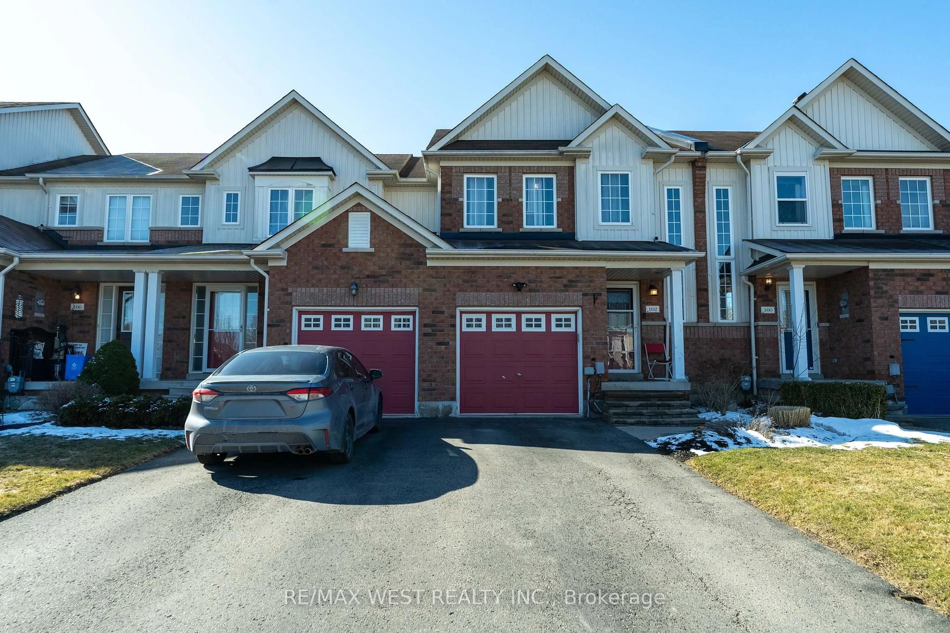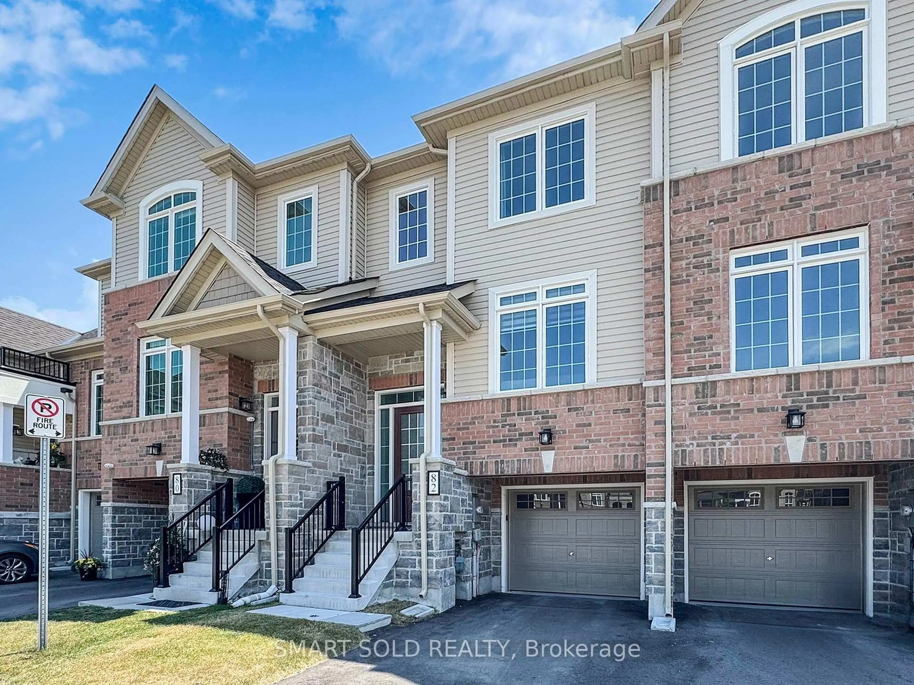53 Hammill Hts, East Gwillimbury, Ontario L0G 1M0
Contact us about this property
Highlights
Estimated valueThis is the price Wahi expects this property to sell for.
The calculation is powered by our Instant Home Value Estimate, which uses current market and property price trends to estimate your home’s value with a 90% accuracy rate.Not available
Price/Sqft$472/sqft
Monthly cost
Open Calculator

Curious about what homes are selling for in this area?
Get a report on comparable homes with helpful insights and trends.
+6
Properties sold*
$958K
Median sold price*
*Based on last 30 days
Description
Welcome to 53 Hammill Heights A Fabulous End Unit Townhome! Enjoy the charm of small-town living in the heart of Mount Albert, surrounded by scenic conservation areas, walking trails, and parks. This beautifully maintained freehold end-unit townhouse is ideal for first-time buyers, young families, or anyone looking to downsize without compromising on space or comfort. The bright and airy open-concept main floor features hardwood flooring, Oak Staircase and large windows exclusive to end units, filling the living and dining areas with natural light perfect for relaxing or entertaining guests. The modern kitchen, complete with stainless steel appliances, flows seamlessly into the living space and opens out to a fully fenced, oversized backyard ideal for weekend BBQs and family gatherings. Upstairs, you'll find three spacious bedrooms, including a sun-filled primary suite with a 4-piece ensuite. A 2nd Large 4 piece bath. Freshly painted hallway and staircase add a touch of modern freshness to the upper level. Nestled in a quiet, family-friendly neighborhood, this home is within walking distance to excellent schools and just minutes from Highway 404, offering easy access to Newmarket, Stouffville, Markham, and the rest of the GTA .Affordable, move-in ready, and part of one of East Gwillimbury's most welcoming communities, this is a property you wont want to miss! Thank you for showing.
Property Details
Interior
Features
Main Floor
Living
5.76 x 2.92hardwood floor / Oak Banister / Combined W/Dining
Dining
2.74 x 2.74hardwood floor / Combined W/Living
Kitchen
2.9 x 2.74Ceramic Floor / Backsplash / Open Concept
Breakfast
2.94 x 2.74Ceramic Floor / Sliding Doors / Walk-Out
Exterior
Features
Parking
Garage spaces 1
Garage type Built-In
Other parking spaces 1
Total parking spaces 2
Property History
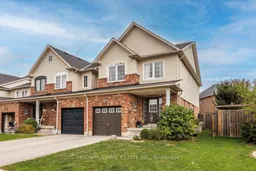 35
35