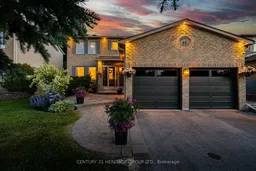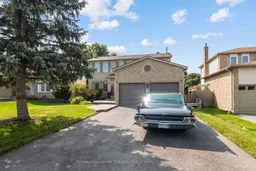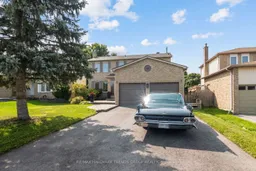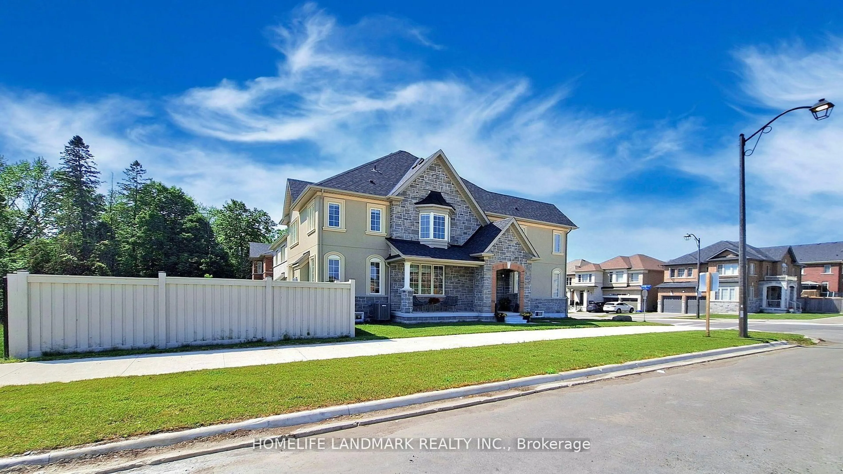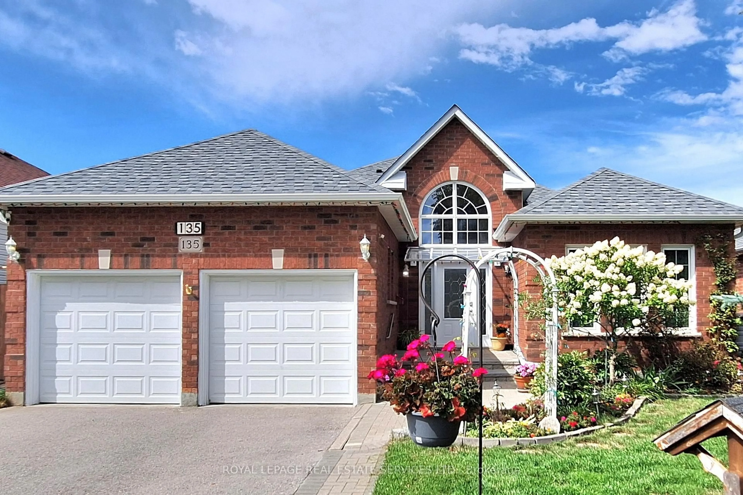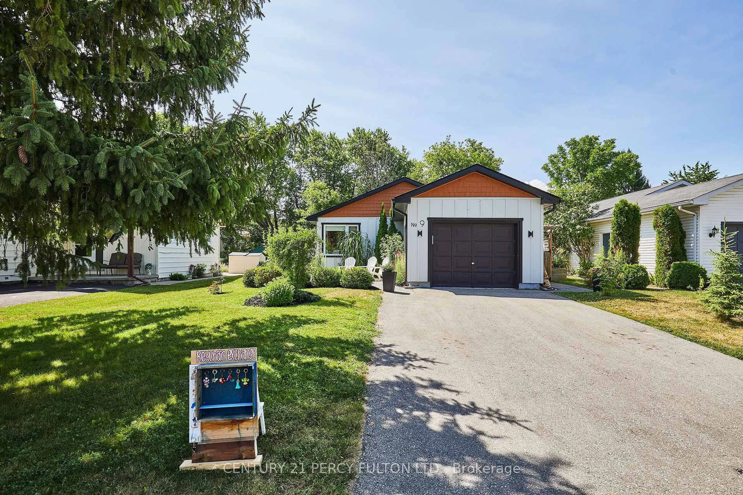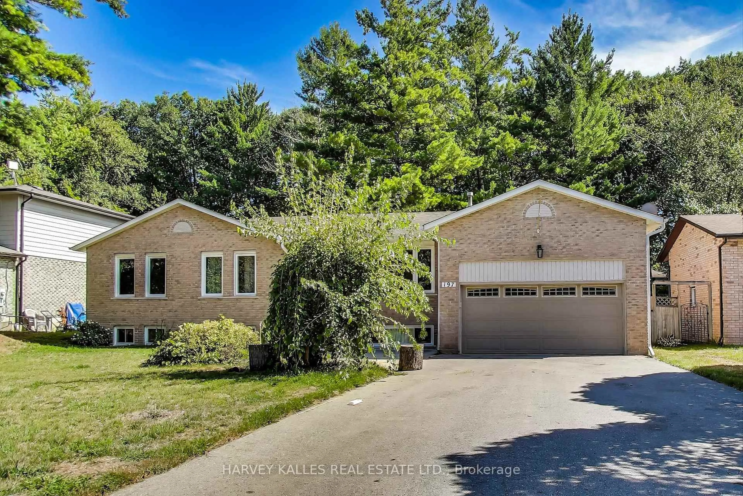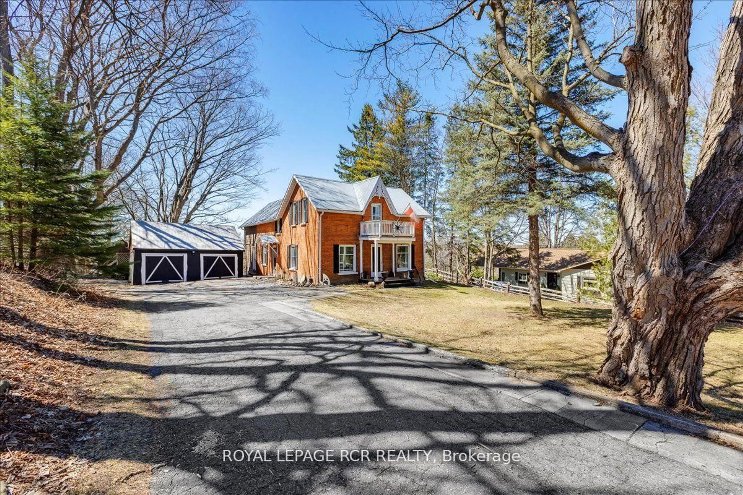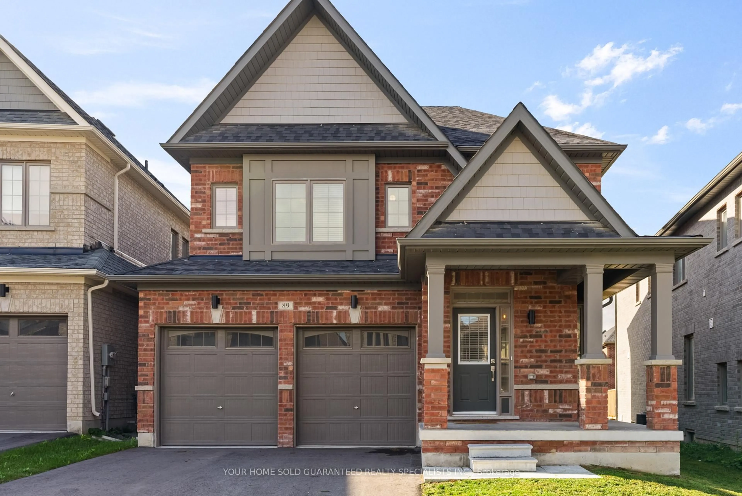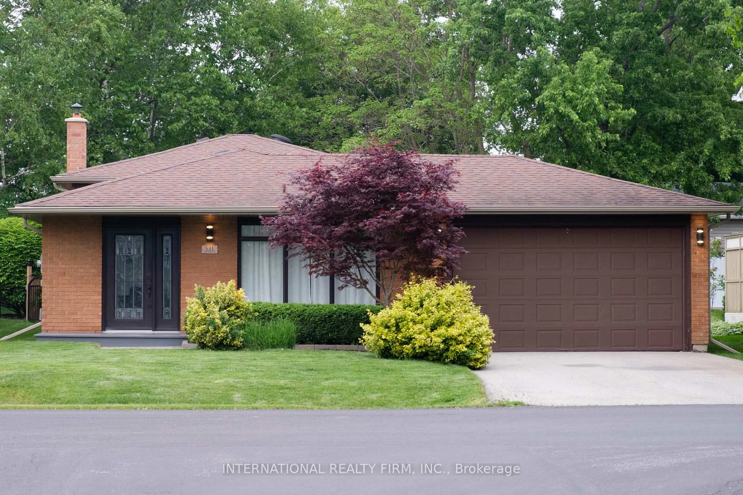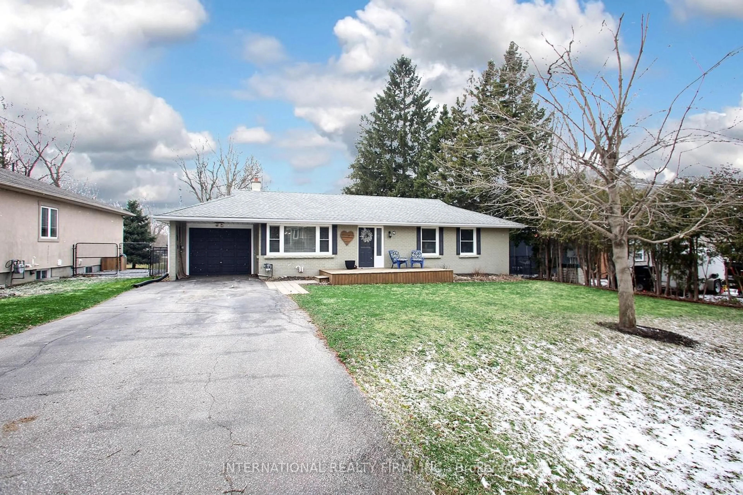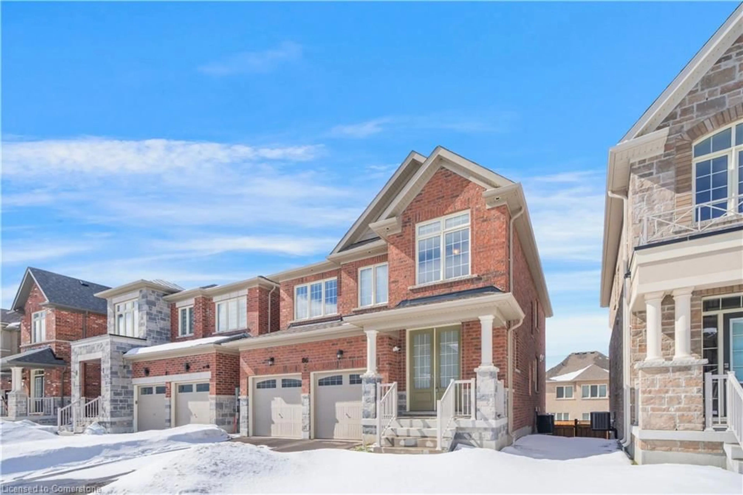Welcome To This Luxurious Home With Stunning Modern Farmhouse Custom Renovations! * Located On Desirable Family Friendly Street With A South Facing Backyard For Tons Of Sunlight With 4 Car Driveway Parking, Exterior Pot Lights, Stone Landscaping With Beautiful Curb Appeal * Open Concept Floor Plan With Formal Dining, Family Room With Walkout To Sun Filled Backyard! * Beautiful Northern Plank 7" Hardwood And Pot Lights Throughout * High End Eat-In Chefs Kitchen With 36" Gas Range, Farmhouse Sink, Pot Filler, Undermount Cabinet Lighting, Soft Closing Cabinets, Massive Centre Island/Breakfast Bar, Quartz Countertops And Quartz Slab Custom Backsplash * 3 Spacious Bedrooms For The Growing Family * Primary Bedroom With Spa-Like 3pc Bath, His &Hers Closets With Built In Organizers * Finished Basement With A 4th Bedroom * Renovated Baths, Updated Windows, Custom Railing/Staircase, New Doors/Trim Throughout, Fully Rewired House, Electrical Rough-In For Heated Floors In Bathrooms, Garage Heater Roughed In For Garage, Electric Car Charger Prepped In Garage, Surround Sound Speakers - Kitchen, Primary Bedroom, Garage And Backyard * This Is The One You've Been Waiting For! A Must See!
Inclusions: **PLEASE SEE UPGRADES LIST** Gas Range, Fridge, Range Hood, Oven, Microwave, Dishwasher, Washer, Dryer, Sound System Speakers, All Electrical Light Fixtures, All Window Coverings, Water Softener
