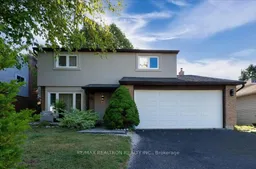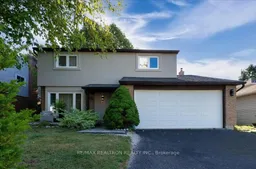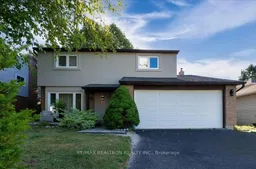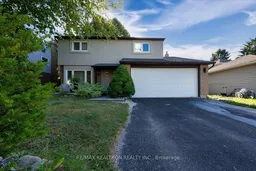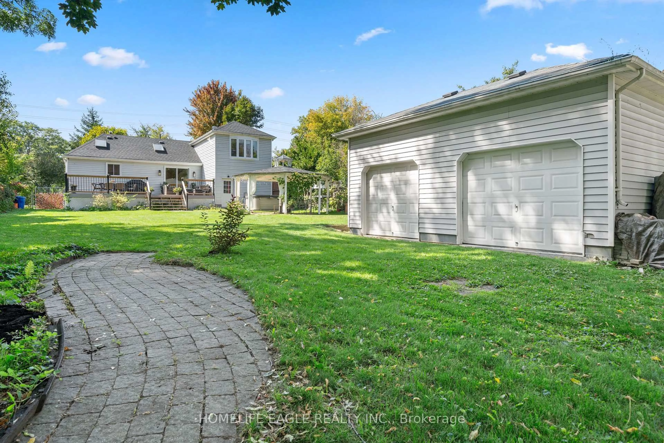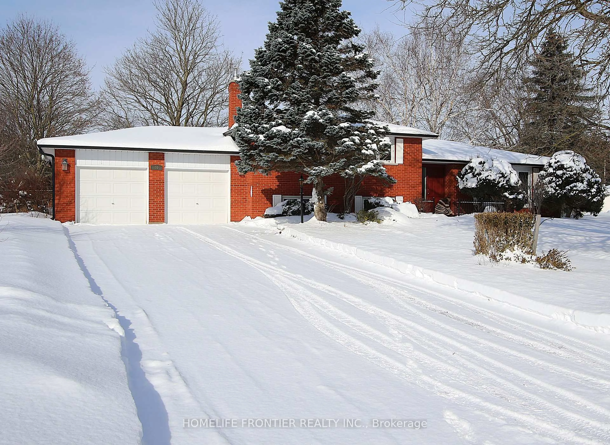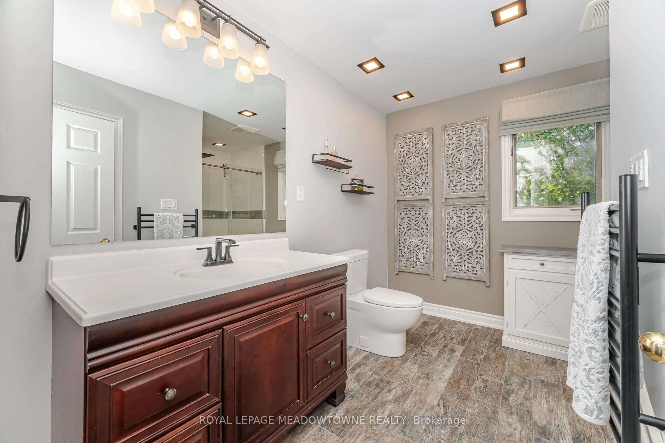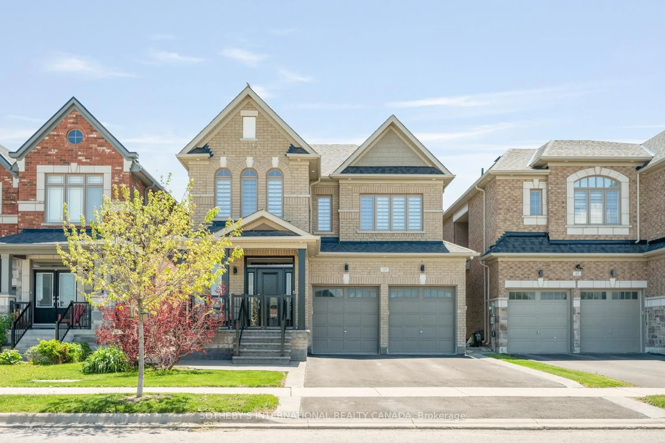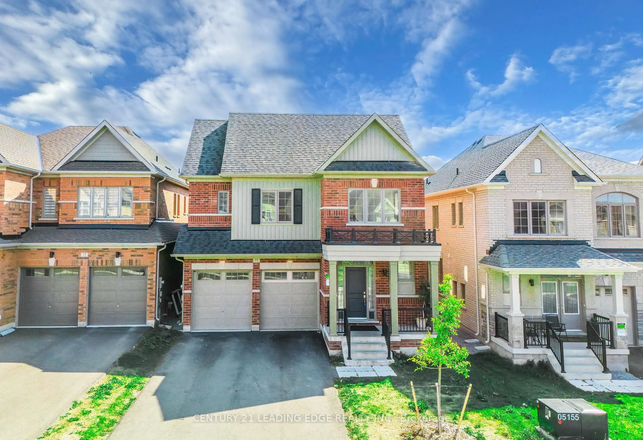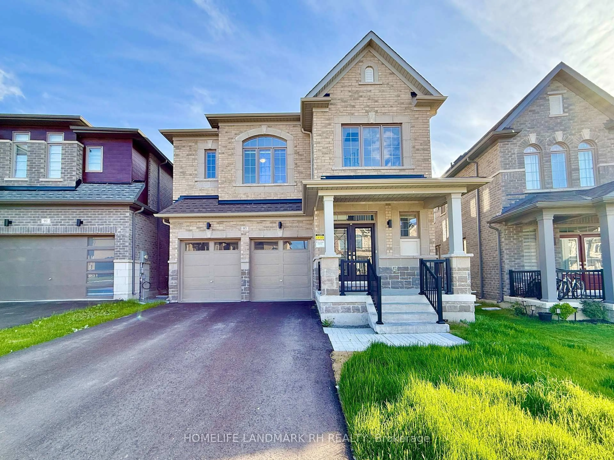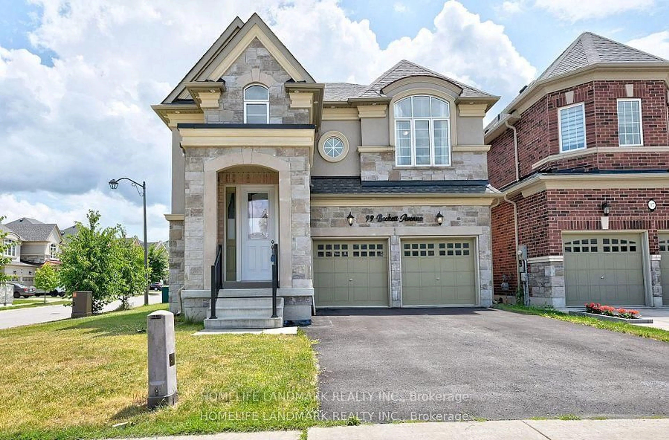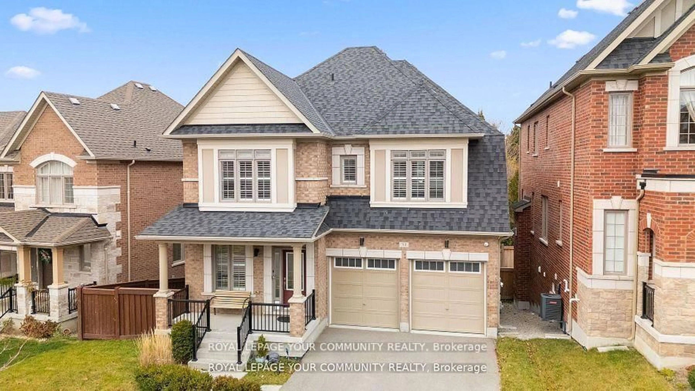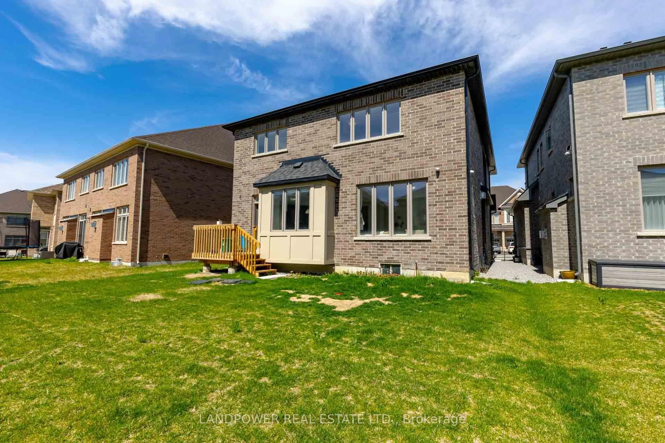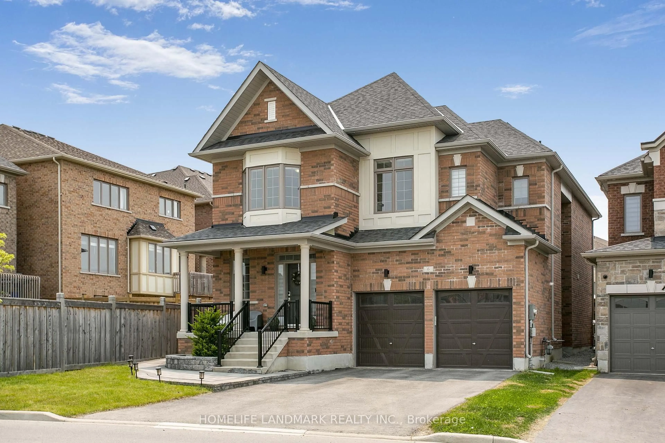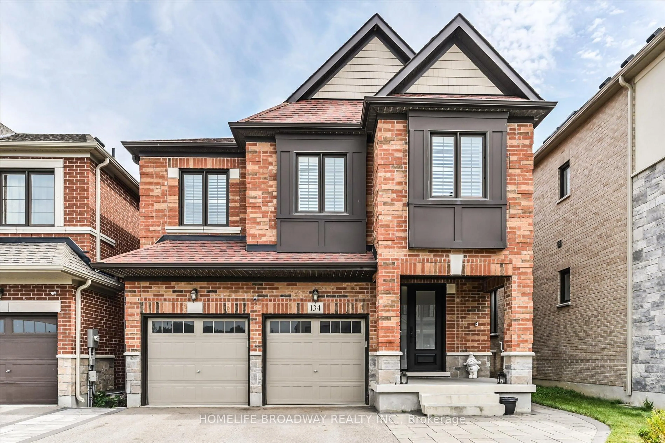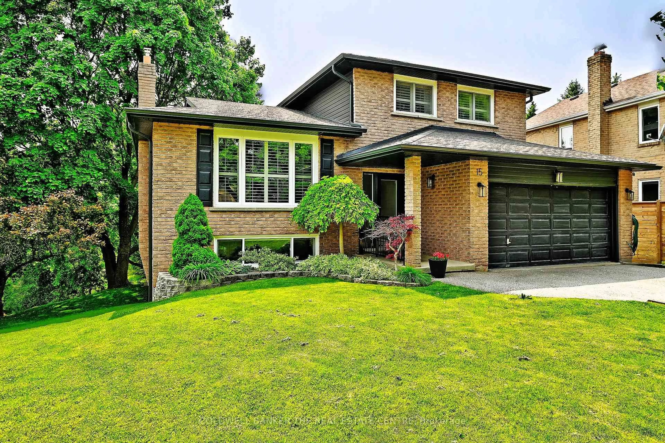Welcome To This Beautifully Renovated 3+1 Bedroom, 4 Bathroom Home In A Sought-After, Family-Friendly Neighbourhood In Holland Landing! This Spacious And Updated Home Offers A Perfect Blend Of Comfort, Style, And Functionality Across Multiple Levels. Enjoy A Beautiful Backyard Oasis, Complete With In-Ground Pool With A Recently Replaced Liner. Inside, You Are Sure To Be Impressed With Beautiful Laminate Flooring, Smooth Ceilings, And Pot Lights Throughout. The Inviting Family Room Is The Ideal Space For Relaxing, Featuring A Cozy Electric Fireplace. The Updated Eat-In Kitchen, Renovated Only 4 Years Ago, Boasts Quartz Countertops, Stainless Steel Appliances, And A Solarium That Fills The Space With Natural Light. The Open-Concept Living And Dining Area Provides An Excellent Space For Entertaining. Upstairs, The Primary Bedroom Offers A Walk-In Closet And A Modern 3-Piece Ensuite With A Glass Shower. Two Additional Generously Sized Bedrooms Include Smooth Ceilings And Double Closets, While The Upgraded Main And Powder Rooms Add A Touch Of Elegance. The Fully Finished Basement Extends Your Living Space With A Large Recreation Room Complete With A Wet Bar, An Extra Bedroom, A 3-Piece Bathroom, And Laundry. An Ideal Space For Guests Or Extended Family! Additional Features Include * Windows (2016) * Tiled Foyer With Modern 48x48 Tiles * Owned Hot Water Tank * Furnace (5 Yrs) * Roof (5 Yrs) * Central Vacuum (5 Yrs) * Don't Miss Out On This Move-In-Ready Home Offering Exceptional Value And Space For Growing Families Or Multi-Generational Living.
