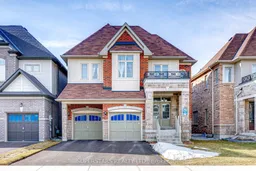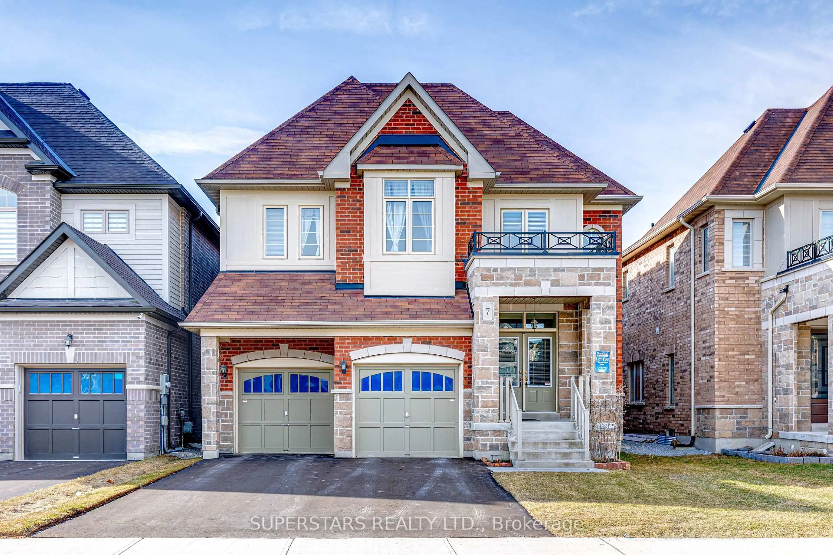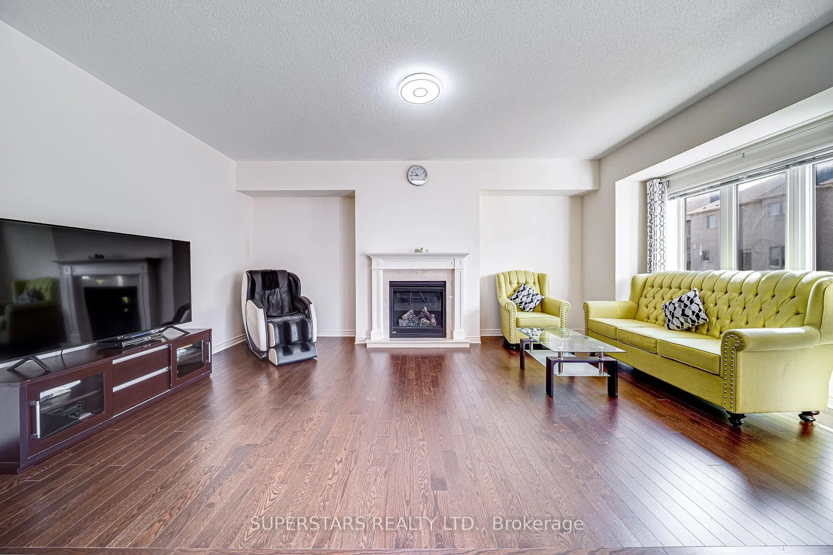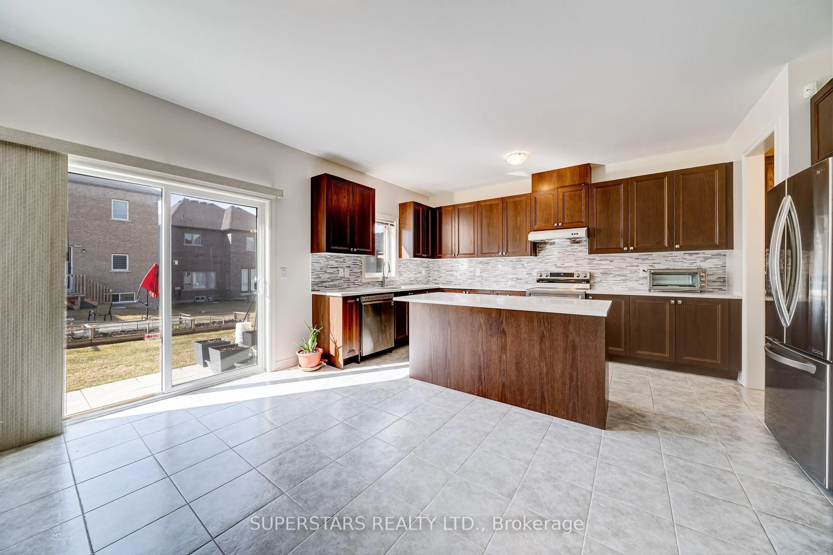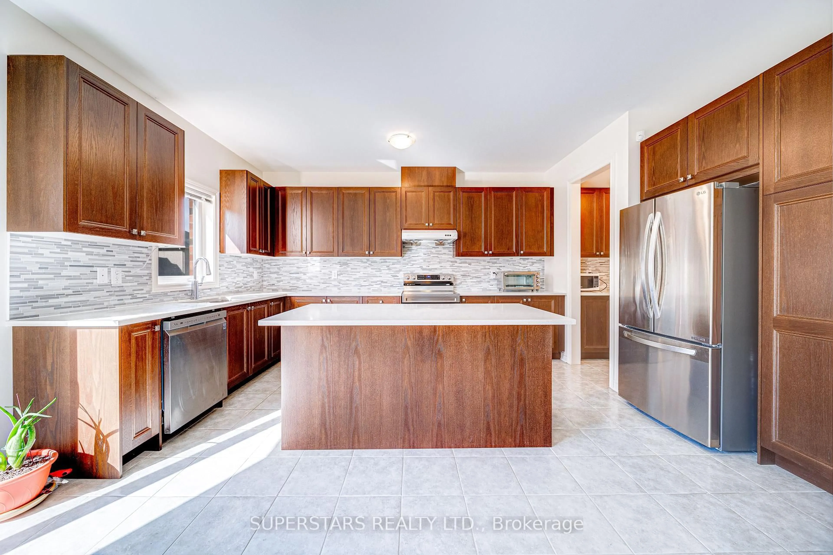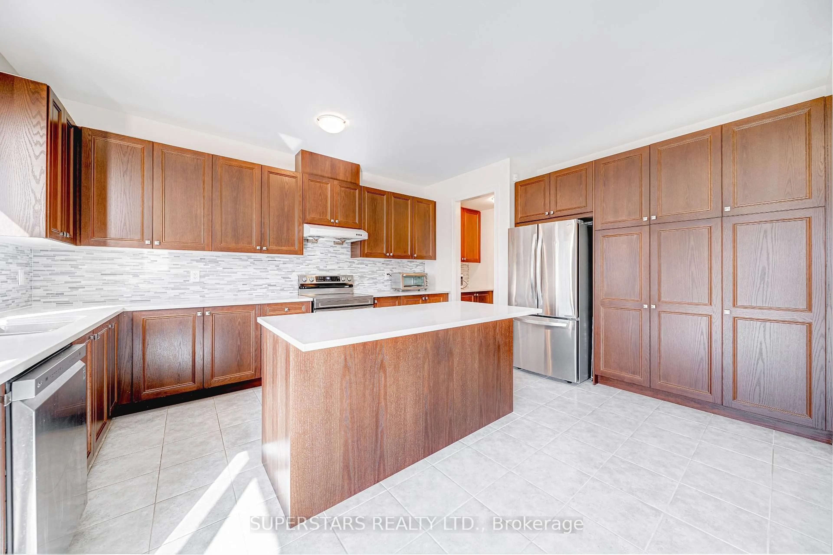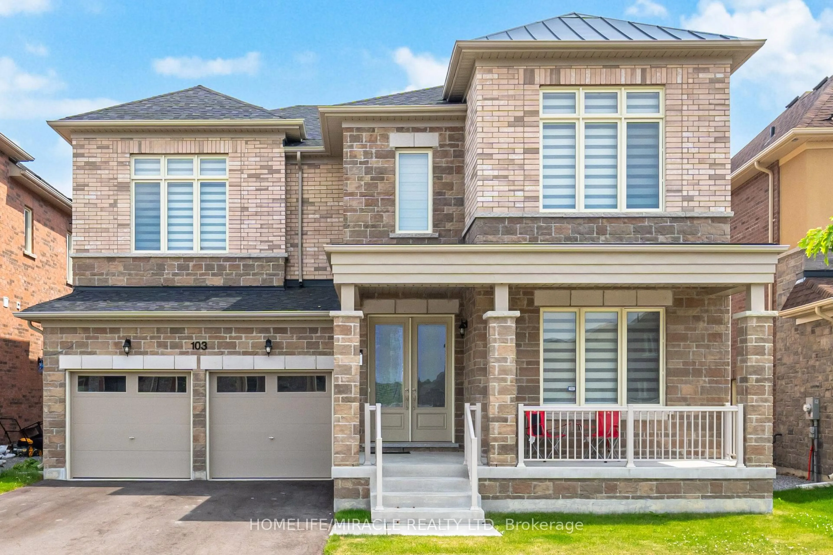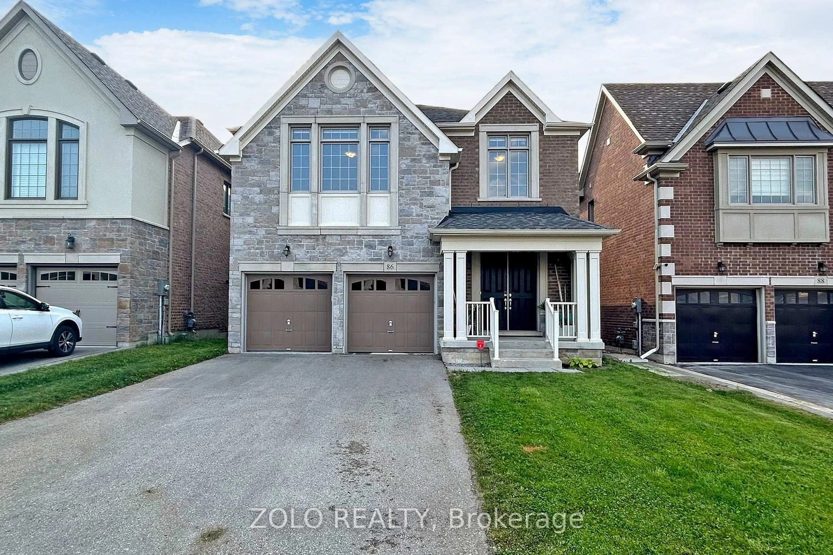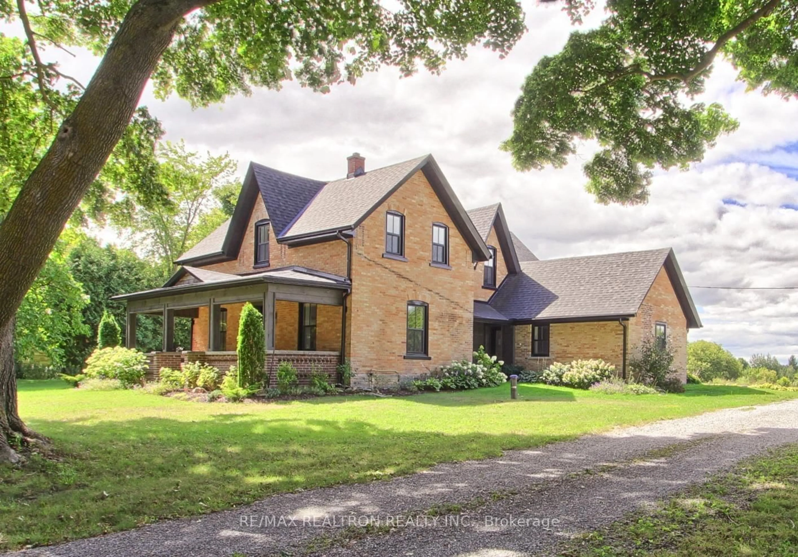7 Kenneth Ross Bend, East Gwillimbury, Ontario L9N 0T7
Contact us about this property
Highlights
Estimated valueThis is the price Wahi expects this property to sell for.
The calculation is powered by our Instant Home Value Estimate, which uses current market and property price trends to estimate your home’s value with a 90% accuracy rate.Not available
Price/Sqft$412/sqft
Monthly cost
Open Calculator

Curious about what homes are selling for in this area?
Get a report on comparable homes with helpful insights and trends.
+29
Properties sold*
$1.3M
Median sold price*
*Based on last 30 days
Description
Welcome To This Fabulous Detached Home. 4131Sqft As Per Floor Plan With One Of The Best Layout In This Area. Approx. $70K Upgrades. Luxurious Stone Front, French Door, Coffered Ceiling Foyer, Hardwood Floor On Main, Pot Lights & Updated Light Fixtures, Marble Surrounded Fireplace. Family Size Kitchen Equipped With Quartz Counter, Centre Island/Breakfast Bar, Stainless Steel Appliances, Backsplash & Extended Cabinets For Extra Storage, Walk-Through Pantry To Dining Room. Office On Main With French Door, Can Be Another Bedroom. Upgraded Floor Plan With 5 Spacious Bedrooms(Upgraded Carpet) & 4 Bathrooms(3 Ensuites & 2 Semi-Ensuites) On 2nd Floor. Large Master With 9Ft Ceiling, 5Pc Ensuite & His & Her Walk-In Closets.
Property Details
Interior
Features
2nd Floor
5th Br
5.79 x 5.284 Pc Ensuite / W/I Closet / Large Window
Primary
6.1 x 5.185 Pc Ensuite / W/I Closet / His/Hers Closets
2nd Br
4.47 x 3.964 Pc Ensuite / W/I Closet / His/Hers Closets
3rd Br
3.96 x 3.35Semi Ensuite / W/I Closet / Large Window
Exterior
Features
Parking
Garage spaces 2
Garage type Built-In
Other parking spaces 2
Total parking spaces 4
Property History
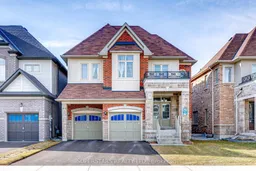 33
33