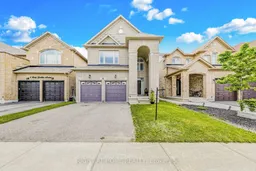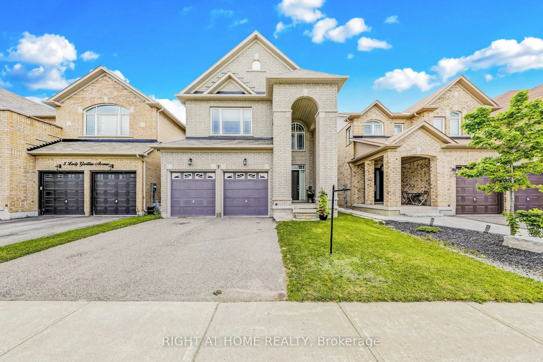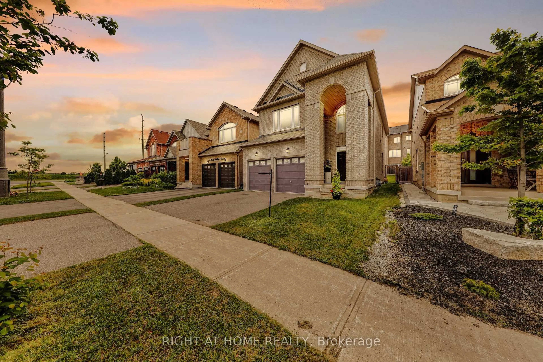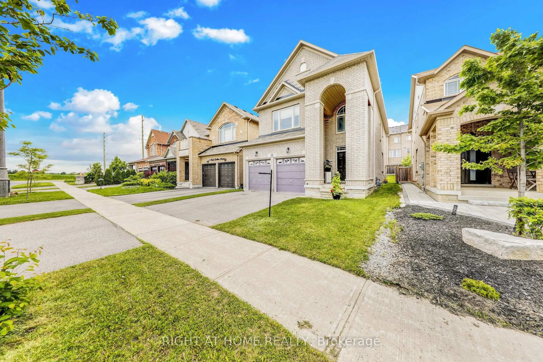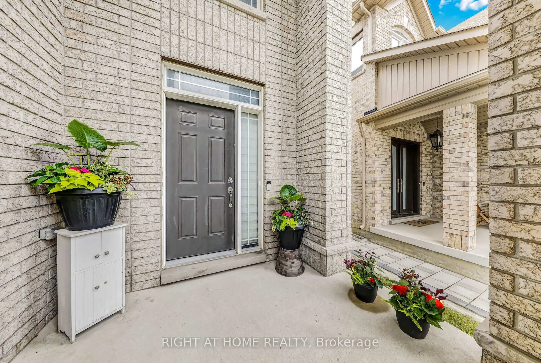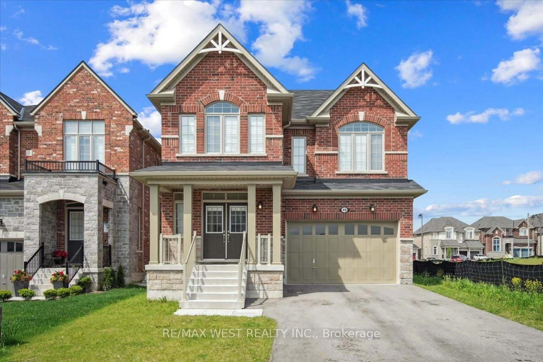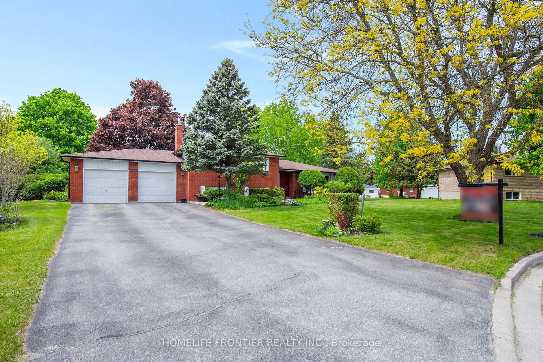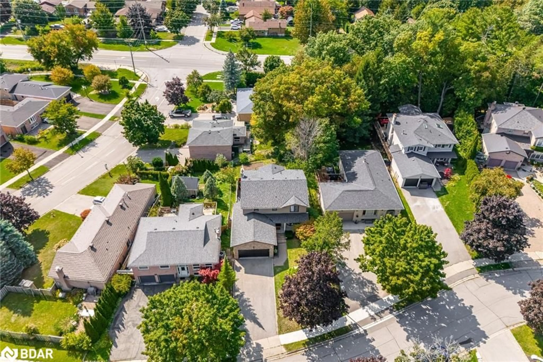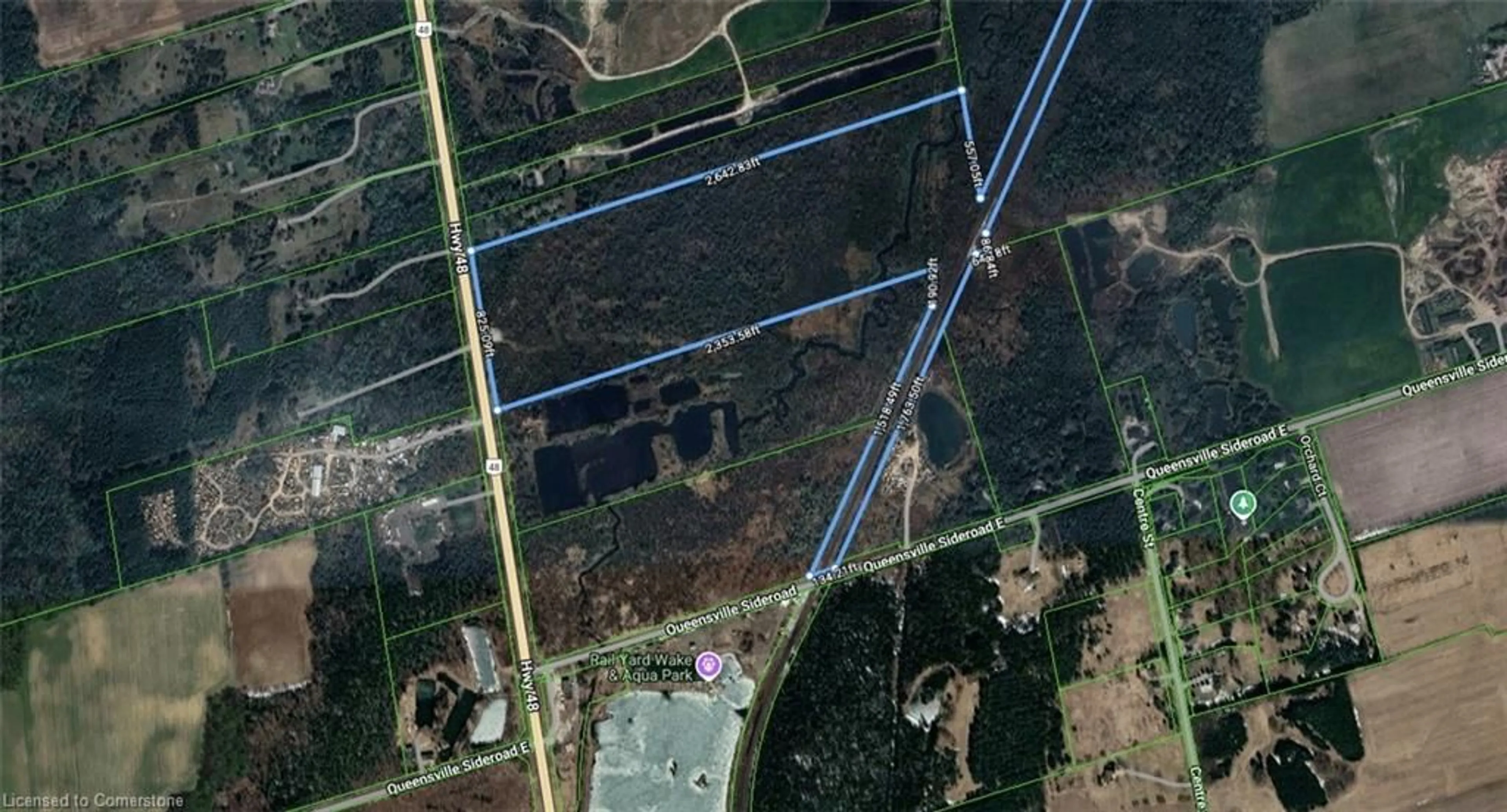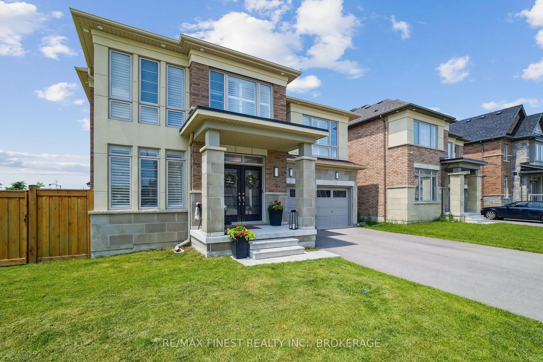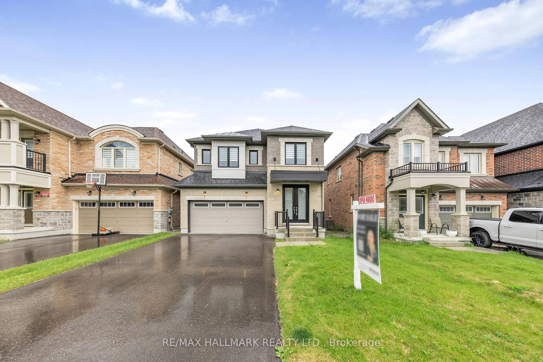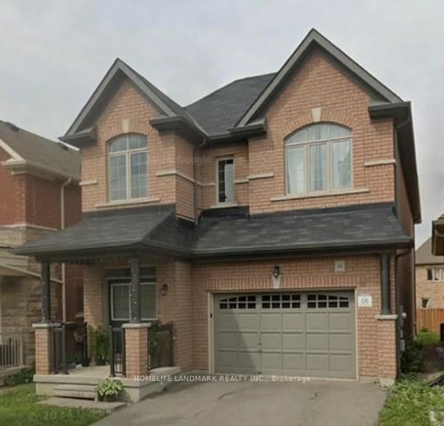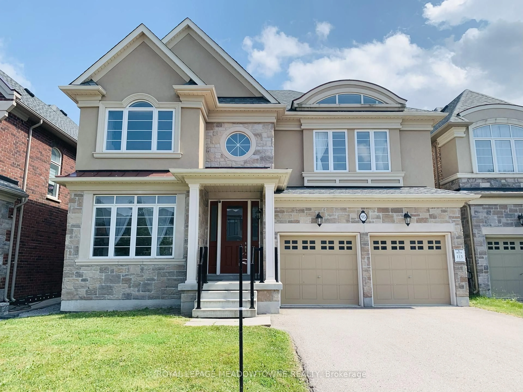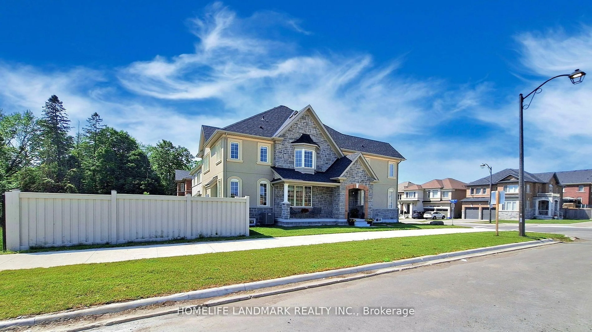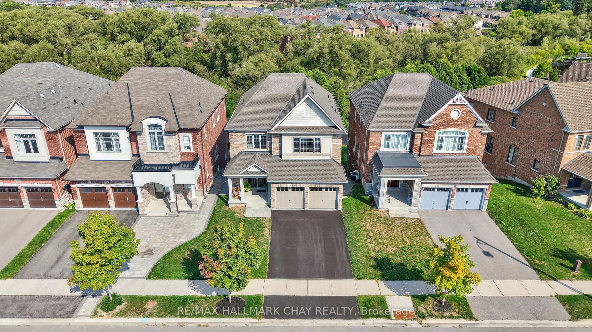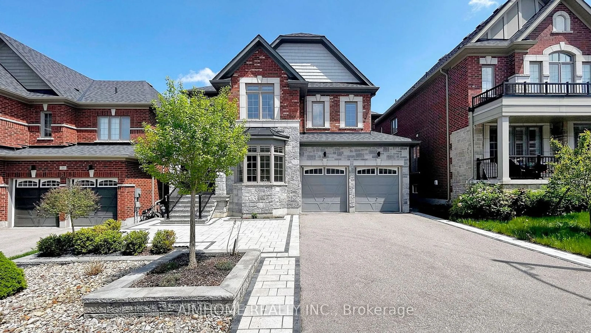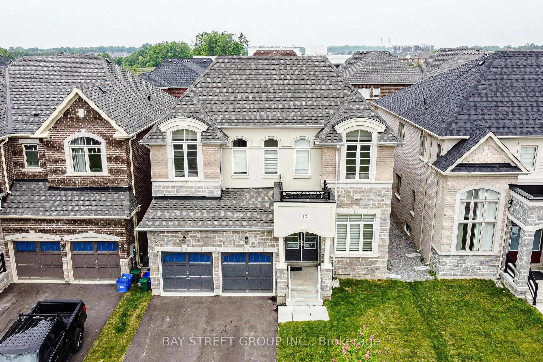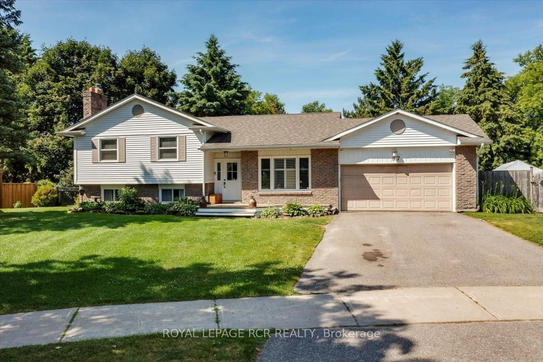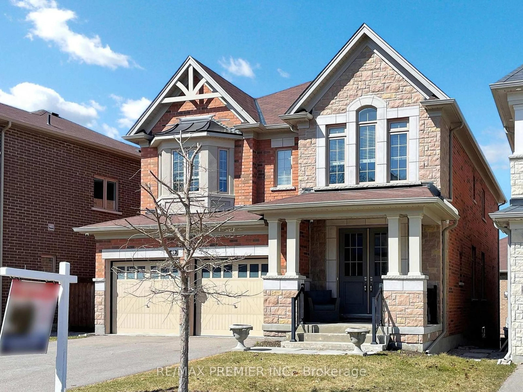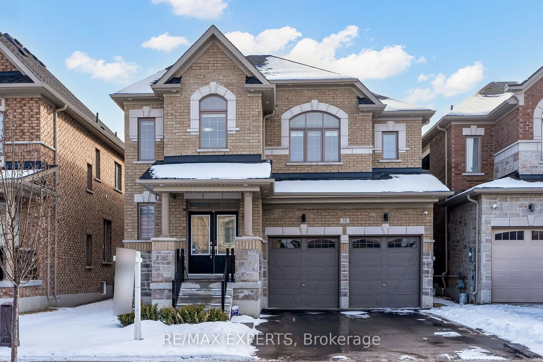7 Lady Gwillim Ave, East Gwillimbury, Ontario L9N 0B3
Contact us about this property
Highlights
Estimated valueThis is the price Wahi expects this property to sell for.
The calculation is powered by our Instant Home Value Estimate, which uses current market and property price trends to estimate your home’s value with a 90% accuracy rate.Not available
Price/Sqft$584/sqft
Monthly cost
Open Calculator

Curious about what homes are selling for in this area?
Get a report on comparable homes with helpful insights and trends.
+29
Properties sold*
$1.3M
Median sold price*
*Based on last 30 days
Description
Welcome to this gorgeous super clean detached brick home located in a quiet sought-after family friendly neighbourhood community*** Featuring approx. 2,352 SF of living space above grade, premium 110 feet deep lot, energy star home, grand front archway, 19-foot ceiling for foyer AND 4+1 bedrooms and 4 bathrooms*** Bright open-concept main floor boasts 9-foot ceiling, hardwood & ceramic flooring, stairs with iron pickets, comfortable living & dining spaces and Family room featuring a cozy gas fireplace, AND laundry area with direct access to garage*** Modern kitchen features decorative backsplash, S/S appliances, sleek cabinetry, granite countertops AND a huge centre island for breakfast with a direct access to the fully fenced backyard*** Upstairs, primary bedroom features a large walk-in closet and 4-piece ensuite with a soaker tub & a separate shower with a glass door. Additional 3 bedrooms are generously sized and complemented by a 4-piece full bath*** Professionally finished basement (2022) offers a large recreation room, 1 bedroom AND a luxury 2-piece bathroom*** Outside, enjoy a private backyard great for BBQs, gardening and simply unwinding after a long day*** Steps to Yonge Street putting you within walking distance to schools, Costco, grocery stores, restaurants, parks, trails and transit.
Property Details
Interior
Features
Main Floor
Living
4.58 x 3.59hardwood floor / Open Concept / Large Window
Dining
3.08 x 3.05hardwood floor / Open Concept / Large Window
Kitchen
3.08 x 4.25Ceramic Floor / Backsplash / Eat-In Kitchen
Breakfast
3.08 x 4.25Ceramic Floor / Combined W/Kitchen / Centre Island
Exterior
Features
Parking
Garage spaces 2
Garage type Attached
Other parking spaces 4
Total parking spaces 6
Property History
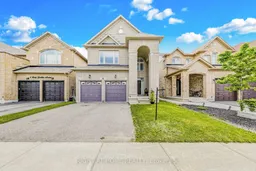 43
43