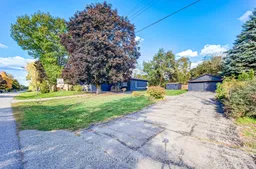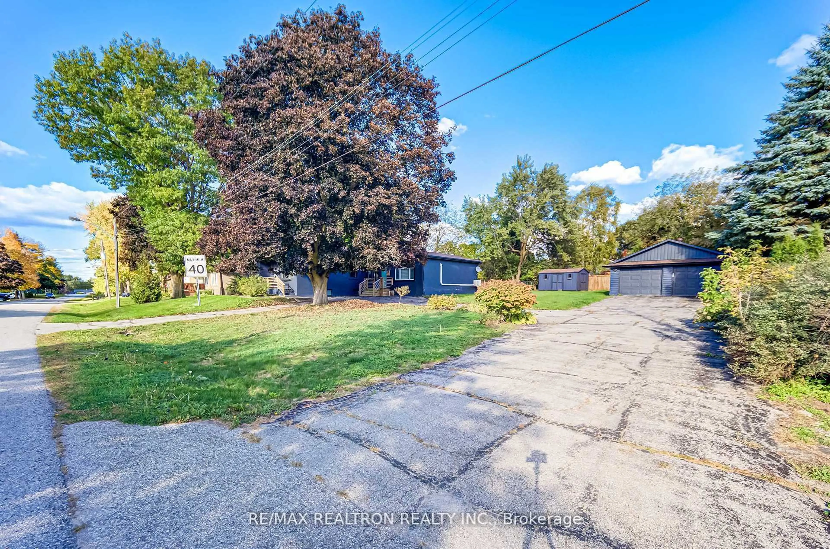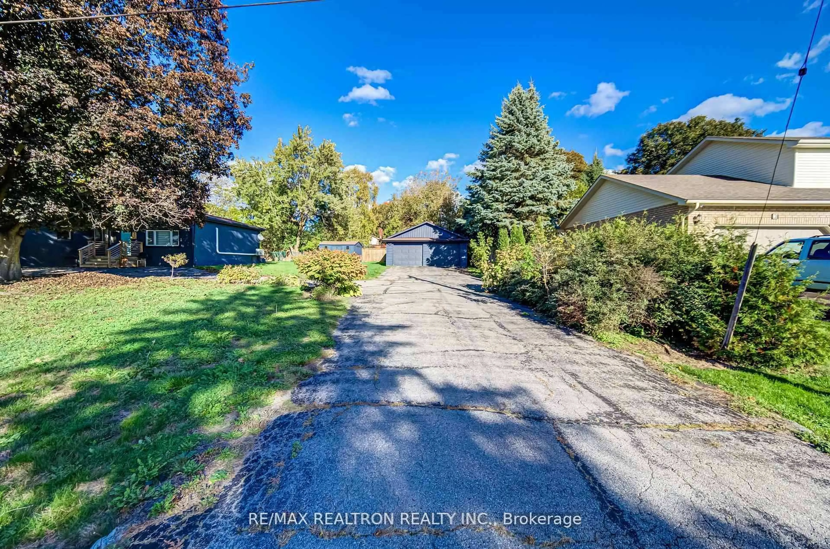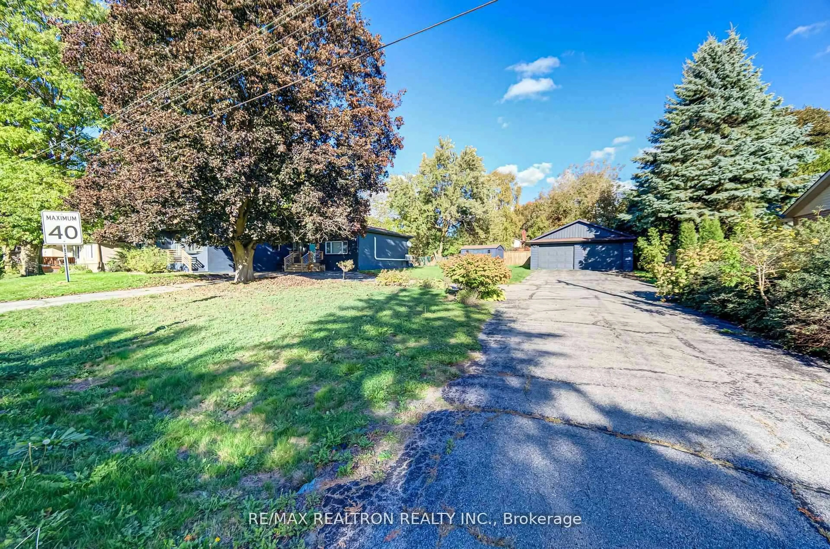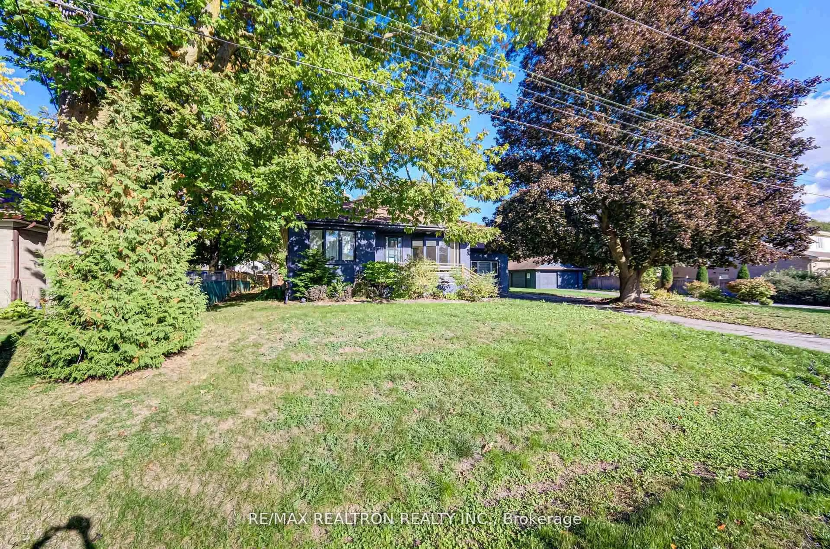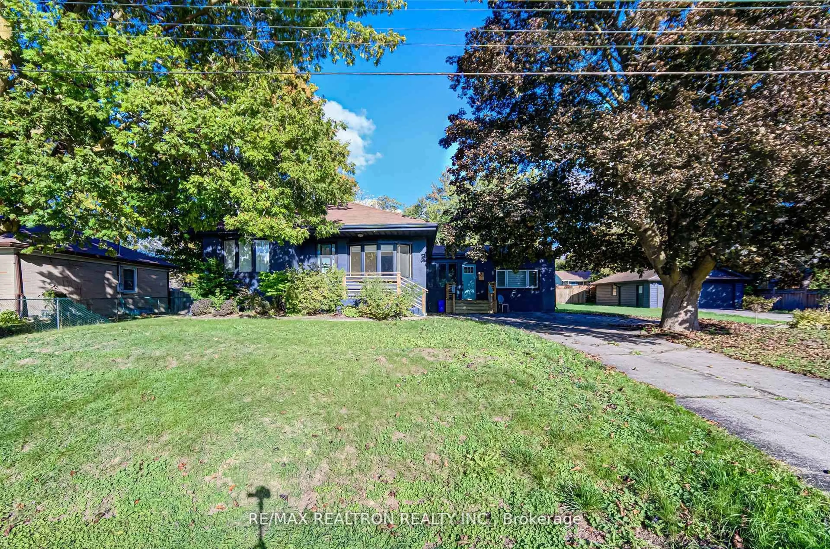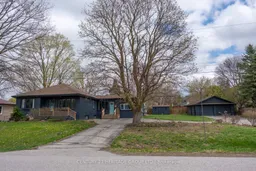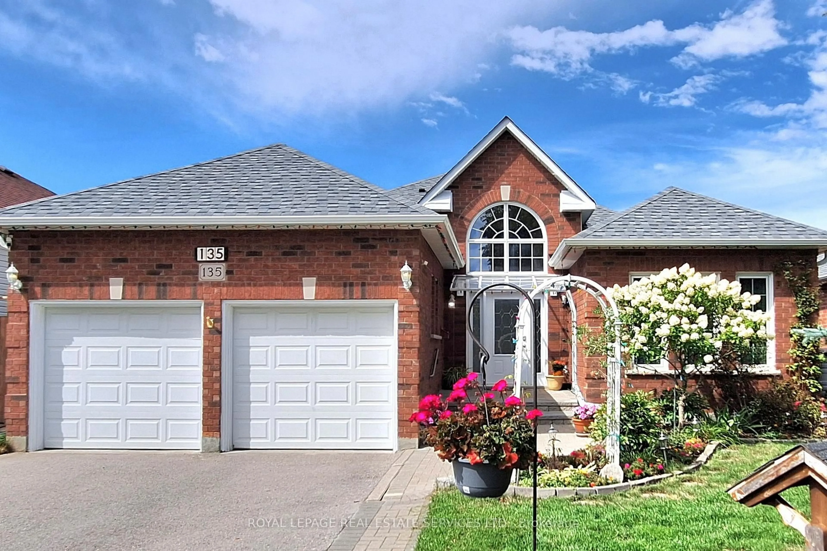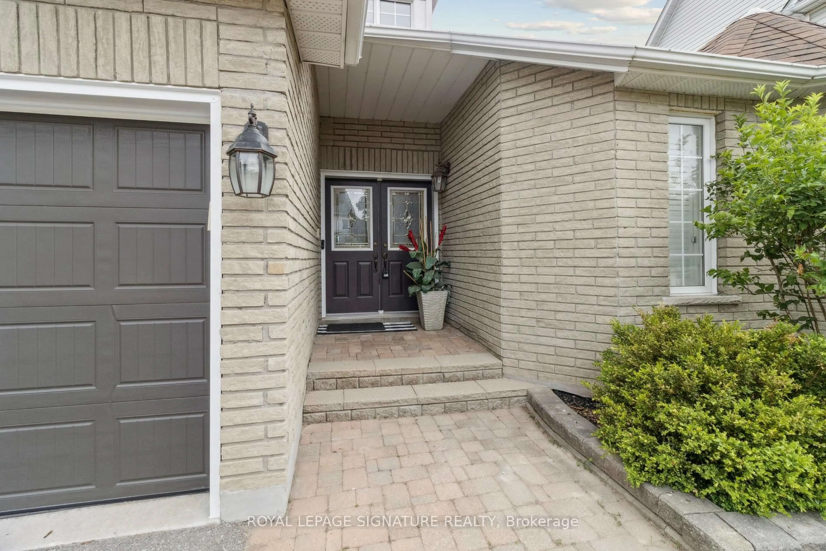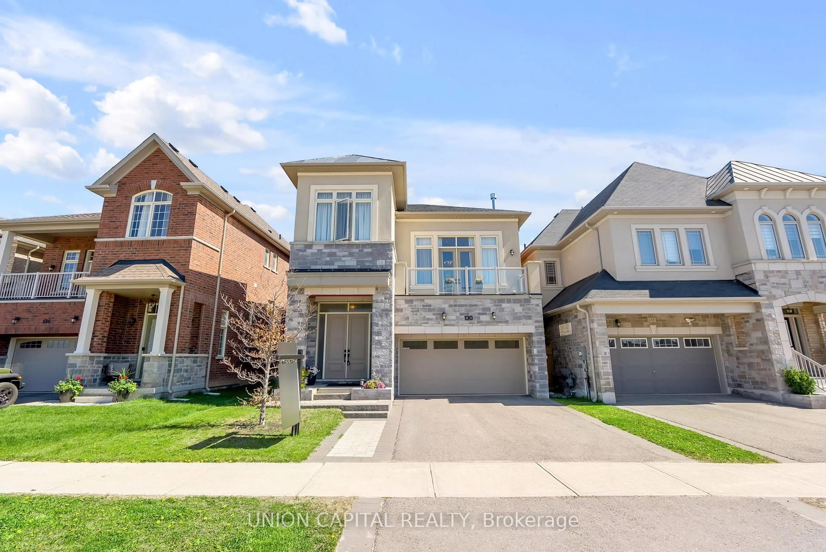7 Victory Dr, East Gwillimbury, Ontario L0G 1M0
Contact us about this property
Highlights
Estimated valueThis is the price Wahi expects this property to sell for.
The calculation is powered by our Instant Home Value Estimate, which uses current market and property price trends to estimate your home’s value with a 90% accuracy rate.Not available
Price/Sqft$700/sqft
Monthly cost
Open Calculator
Description
Exceptional Double Lot with Endless Potential 132 Ft Frontage!Welcome to this beautifully updated 3+1 bedroom bungalow set on a rare 132 ftwide double lot in one of the areas most desirable neighbourhoods. 1 year warranty for Appliances and HVAC systems. Whether you're a builder,investor, or homeowner seeking future potential, this property offers incredible flexibility. The home features a bright, modern interior, highlightedby maple hardwood floors, a spacious family room with soaring 9.5 ft ceilings, custom built-ins, and a cozy gas fireplace. Walk out to a coveredpatio overlooking the private, fully fenced backyard, surrounded by mature trees and lush perennial gardens with an irrigation system. Theoversized insulated and heated 2+ car detached garage provides the perfect space for a workshop or potential garden suite. With a new furnace,large shed, and turnkey condition, this home is ready to enjoy today while offering outstanding potential for future development or investment. A rare opportunity to own a premium lot with style, comfort, and long-term value. huge detached double garage 28 feet X 23 feet and storage is 14 feet X 10 feet.
Property Details
Interior
Features
Lower Floor
Rec
4.44 x 2.99Above Grade Window / Broadloom
Br
3.94 x 3.543 Pc Ensuite / Above Grade Window / Large Closet
Exterior
Features
Parking
Garage spaces 2
Garage type Detached
Other parking spaces 10
Total parking spaces 12
Property History
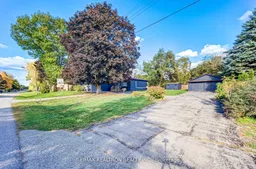 42
42