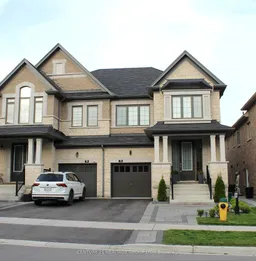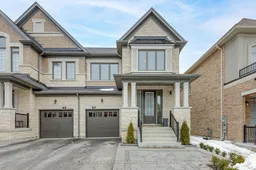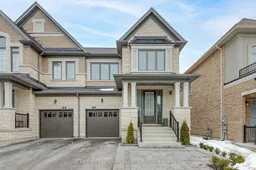Welcome to this beautifully appointed 2,540 sq. ft. semi-detached home by Regal Crest, located in the sought-after Anchor Woods community of Holland Landing. Thoughtfully designed and tastefully upgraded, this home offers a comfortable and stylish living experience. The main floor features upgraded engineered hardwood flooring, along with modern lighting and custom window treatments throughout. The open-concept kitchen is both functional and inviting, showcasing quartz countertops, stainless steel appliances, a gas stove, built-in dishwasher, and a dedicated beverage center with a bar fridge and wine rack. The extended soft-close cabinetry includes pot-and-pan drawers and built-in waste organization, while pot lights and pendant lighting add a refined touch. The bright breakfast area overlooks a fully fenced, professionally landscaped backyard, complete with a patio, deck, and gas BBQ hook up perfect for outdoor entertaining. The cozy family room, featuring a waffle ceiling, pot lights, and a gas fireplace, flows seamlessly into the living and dining areas, offering generous space for both everyday living and special gatherings. A main floor office or den provides a quiet, versatile space for work or relaxation. Additional conveniences include direct garage access, a side entrance, ample closet space, and a full basement with excellent storage potential .Upstairs, you'll find four generously sized bedrooms, three full bathrooms (including two ensuites), and a separate laundry room equipped with a sink and built-in shelving. The primary suite is a true retreat, featuring a coffered ceiling, walk-in closet, and a luxurious 5-piece ensuite with a stand-alone soaker tub, glass walk-in shower, upgraded double vanity, and elegant porcelain tile finishes. Ideally located just minutes from HWY 404, East Gwillimbury GO Station, scenic trails, and a variety of shopping and everyday amenities, this home offers the perfect blend of comfort, style, and convenience.
Inclusions: Stainless Steel Refrigerator, Gas Stove, Dishwasher & Bar Fridge, All Window Coverings, Existing Electrical Light Fixtures (see exclusions), Custom Metal Shelving Rack in Garage, Furnace, A/C, HRV, and Water Softener.






