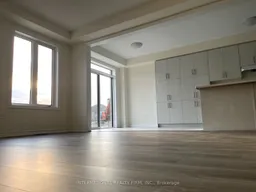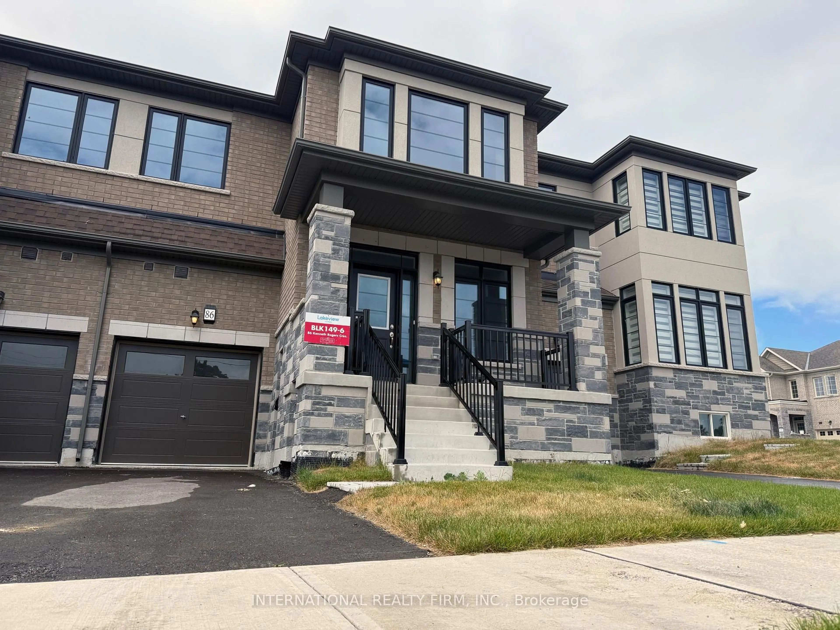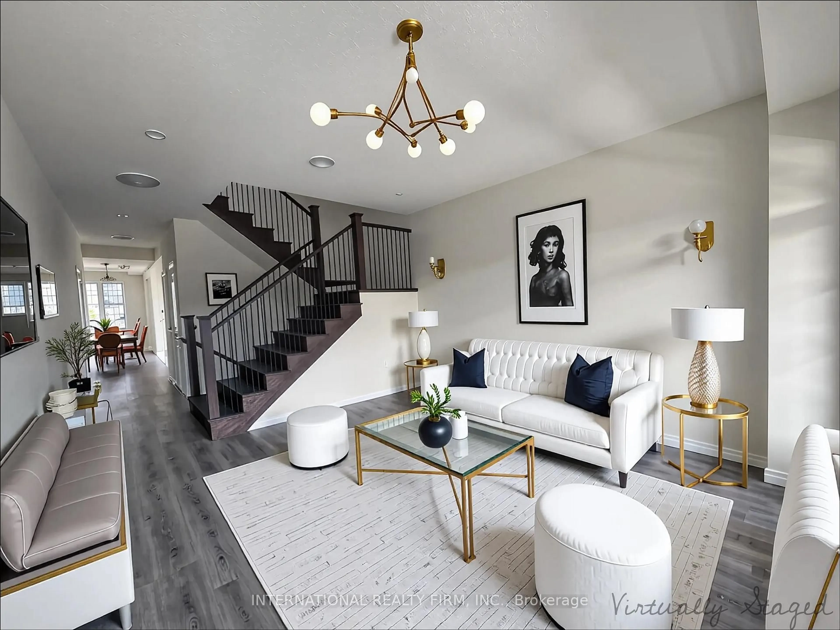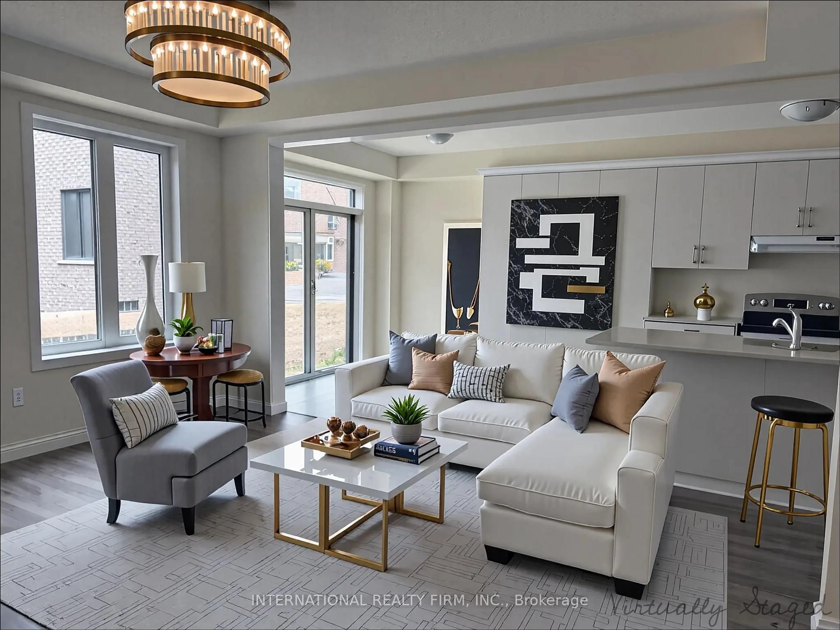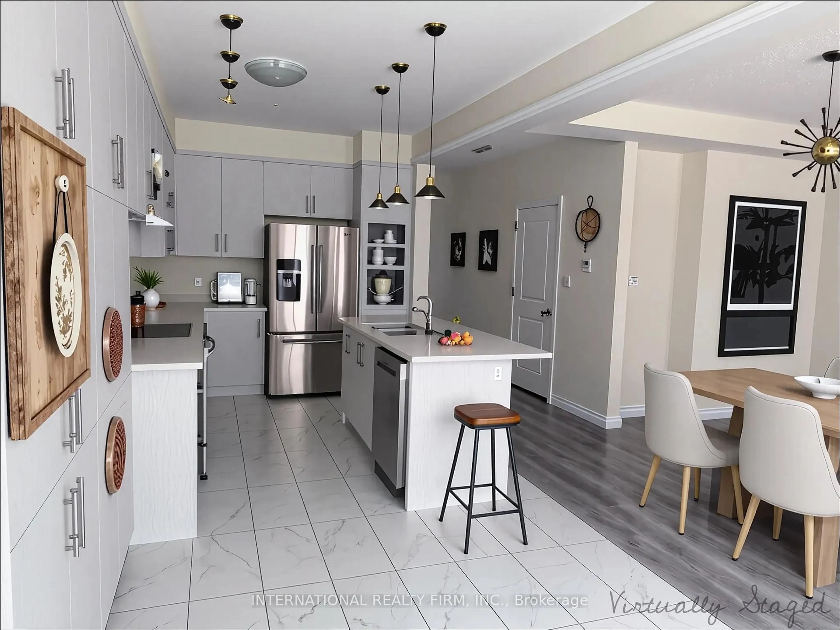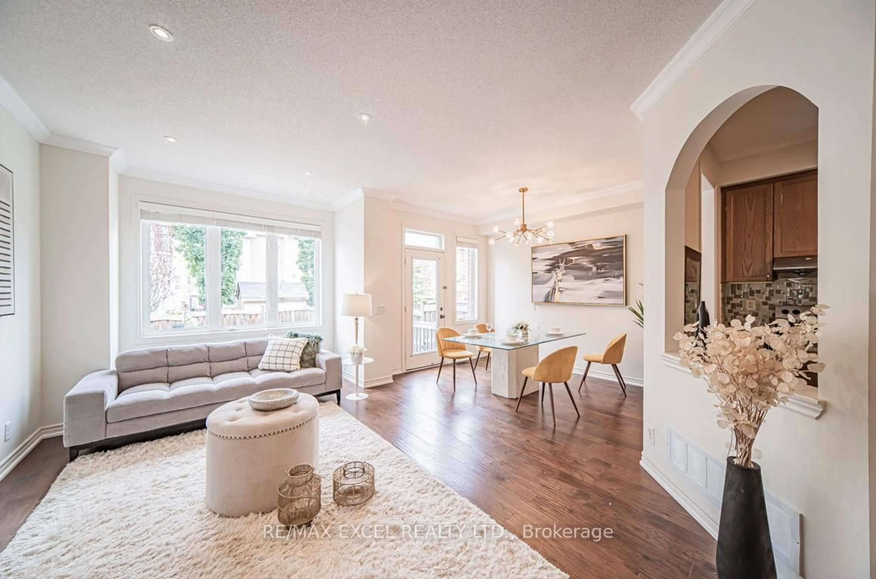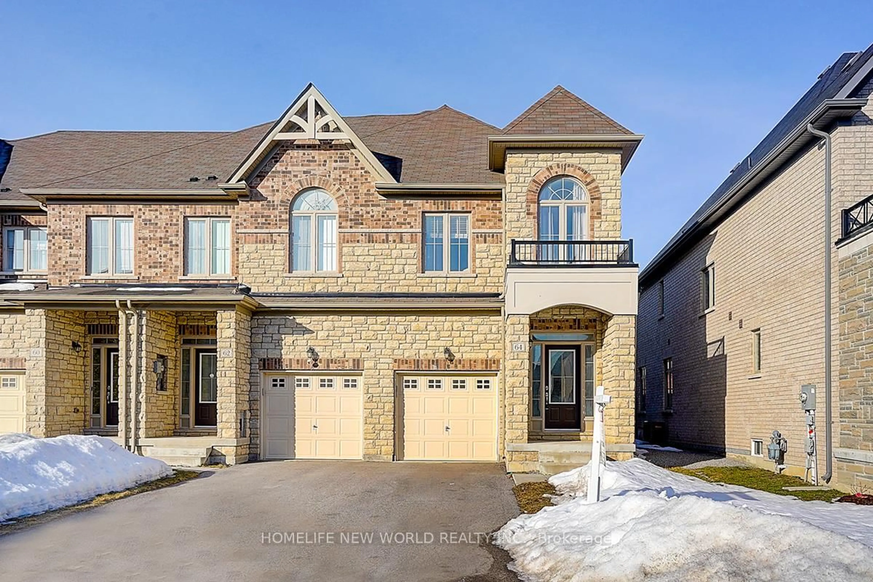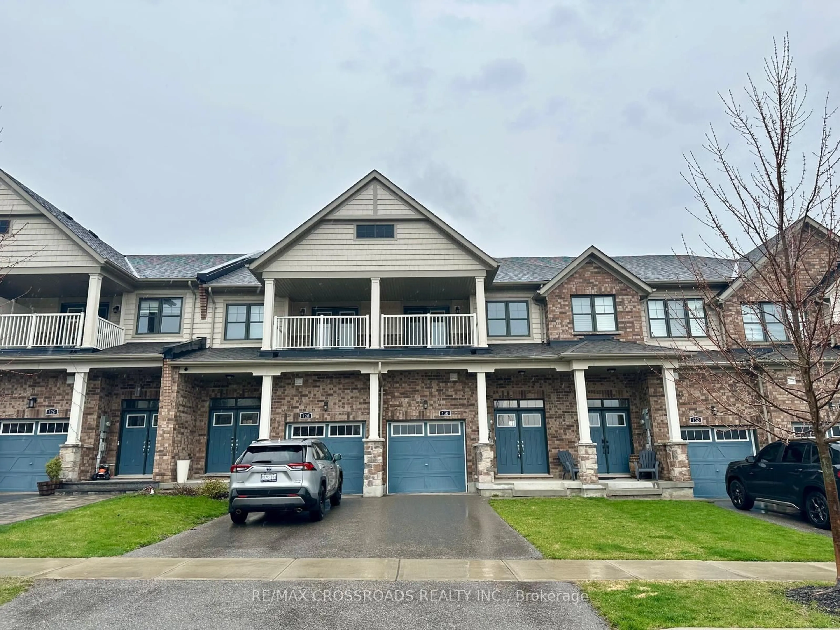86 Kenneth Rogers Cres, East Gwillimbury, Ontario L0G 1R0
Contact us about this property
Highlights
Estimated valueThis is the price Wahi expects this property to sell for.
The calculation is powered by our Instant Home Value Estimate, which uses current market and property price trends to estimate your home’s value with a 90% accuracy rate.Not available
Price/Sqft$431/sqft
Monthly cost
Open Calculator

Curious about what homes are selling for in this area?
Get a report on comparable homes with helpful insights and trends.
+6
Properties sold*
$958K
Median sold price*
*Based on last 30 days
Description
Price Dropped Motivated Seller! Incredible value at $959,888 for this beautifully upgraded, newly built freehold townhome in the prestigious Sharon Village community of East Gwillimbury. Offering 2,185.5 sq ft of modern, open-concept living with elegant marble flooring, 9-ft ceilings, oak stairs with sleek metal spindles, and floor-to-ceiling windows that flood the space with natural light.Spacious main floor features a stylish family room with electric fireplace, a bright breakfast area with walkout to private backyard, and a chef-inspired kitchen with extended cabinetry.Upstairs, the primary suite includes a spa-like 5-pc ensuite with frameless glass shower, double vanity, and built-in water warmer. Two additional bedrooms offer generous layouts and oversized windows.Located minutes from Hwy 404, top-rated schools, Upper Canada Mall, Southlake Hospital, parks, trails, and more. Excellent transit access and strong future growth potential. Dont miss this rare opportunity shows beautifully and priced to sell!
Property Details
Interior
Features
Main Floor
Family
4.78 x 4.4Combined W/Office / Roughed-In Fireplace / Large Window
Dining
4.33 x 4.08Large Window / Open Stairs / Overlook Patio
Breakfast
3.53 x 2.86W/O To Balcony / Marble Floor / Large Window
Kitchen
3.65 x 2.86Marble Floor / B/I Appliances / Centre Island
Exterior
Features
Parking
Garage spaces 1
Garage type Attached
Other parking spaces 2
Total parking spaces 3
Property History
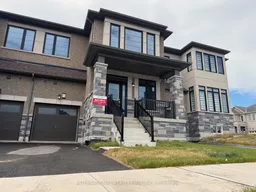 13
13