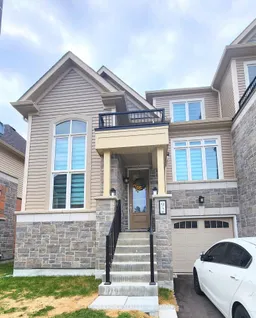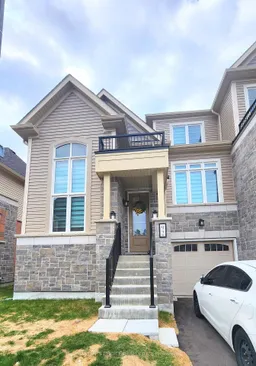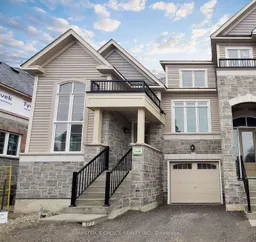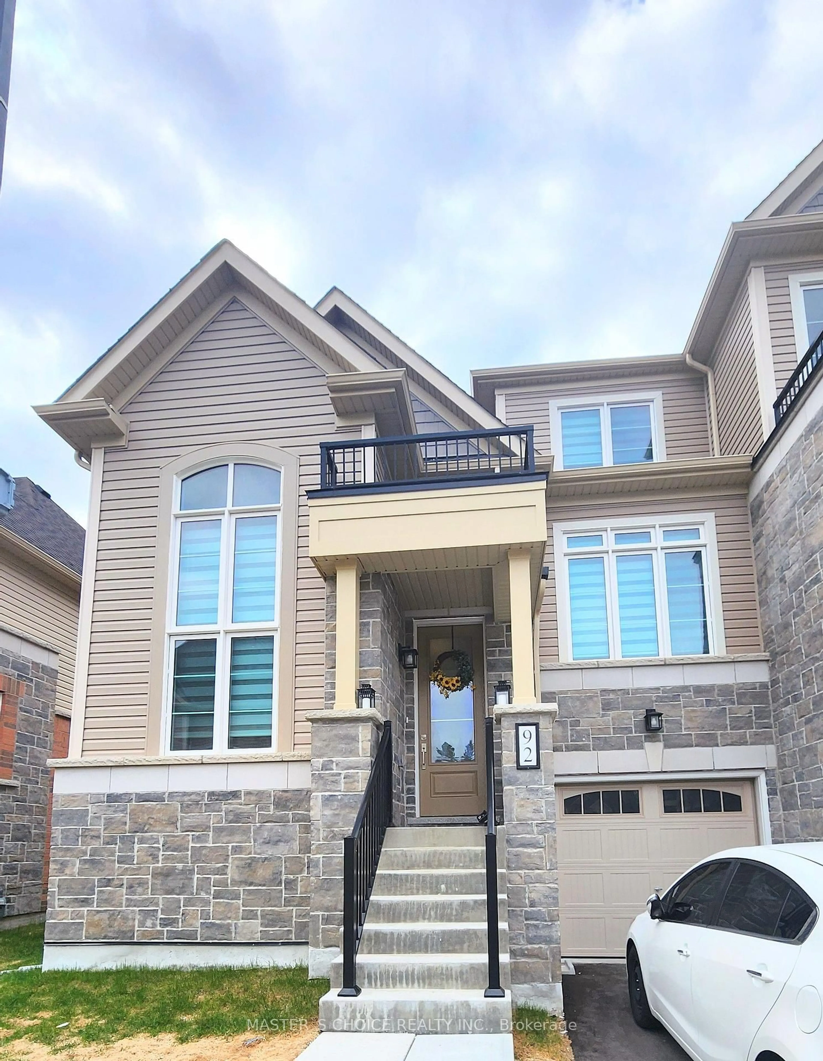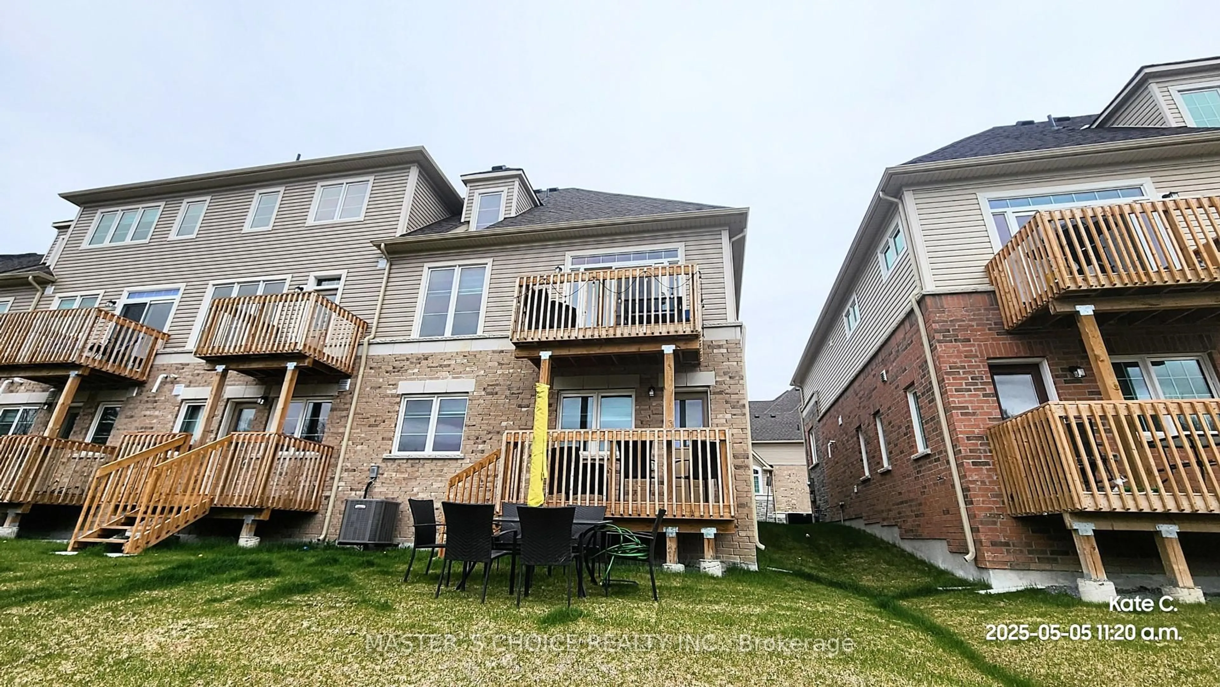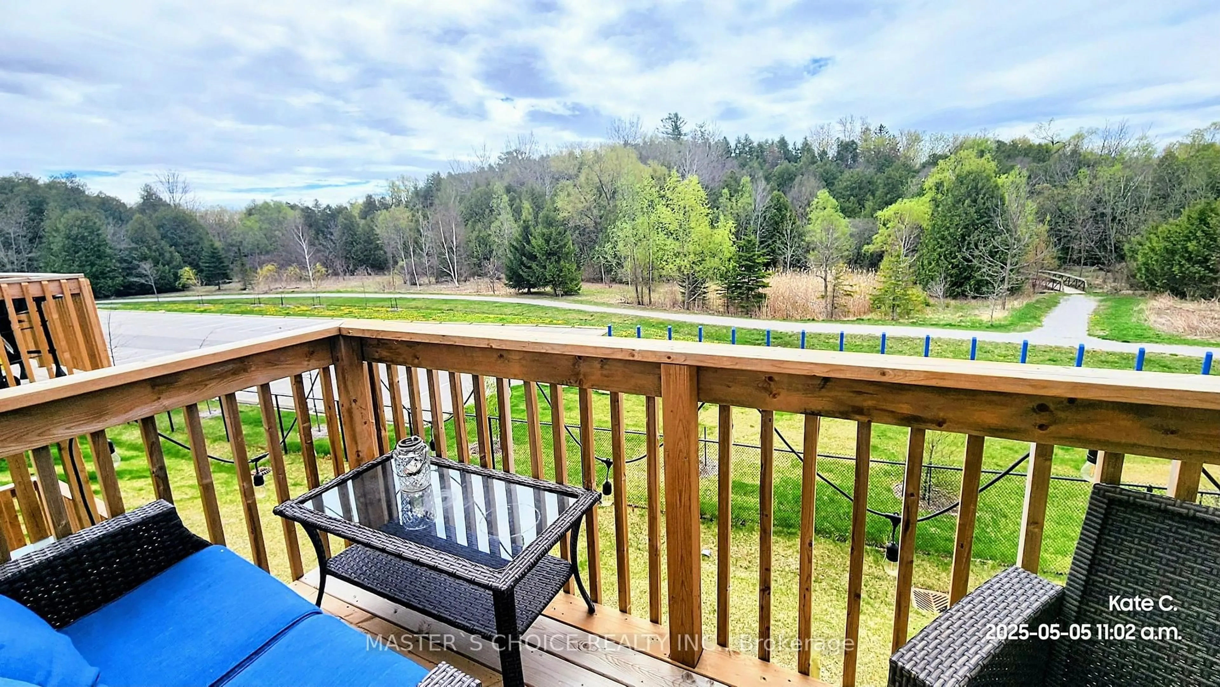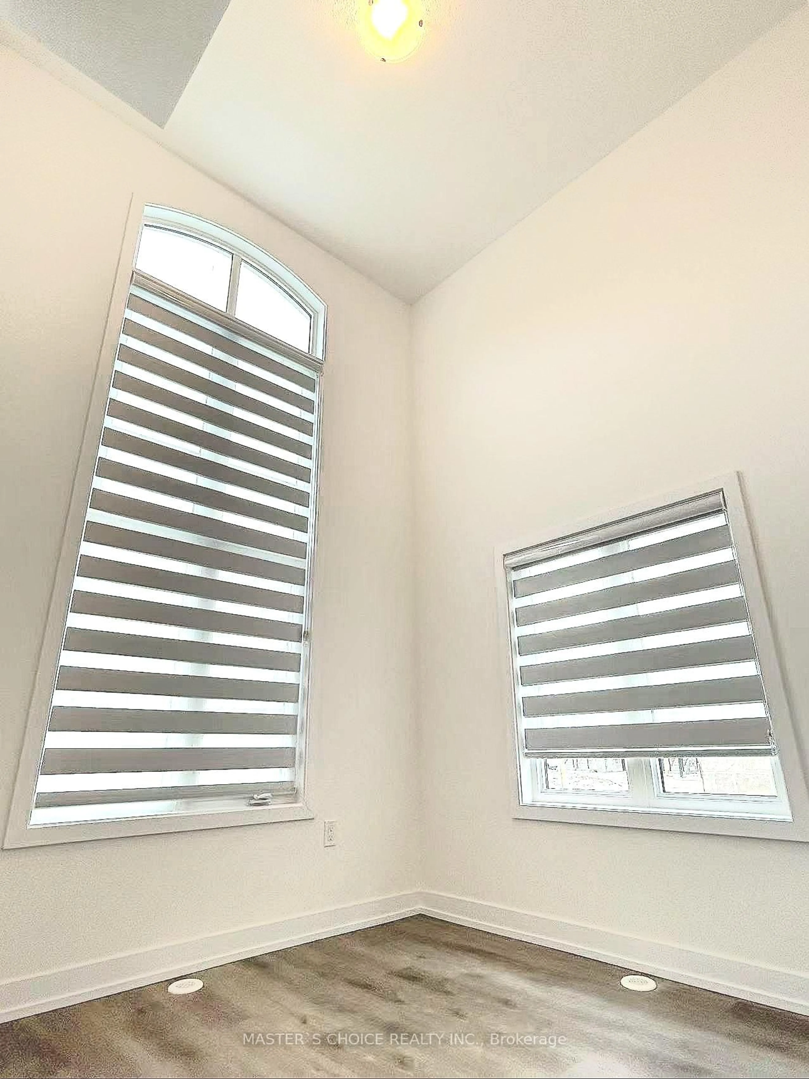92 Lyall Stokes Circ, East Gwillimbury, Ontario L0G 1M0
Contact us about this property
Highlights
Estimated valueThis is the price Wahi expects this property to sell for.
The calculation is powered by our Instant Home Value Estimate, which uses current market and property price trends to estimate your home’s value with a 90% accuracy rate.Not available
Price/Sqft$382/sqft
Monthly cost
Open Calculator
Description
Less than 2yrs old End Unit Townhome back on Ravine feels like a Semi. Abundant natural light. Premium Lot w/ Walk-out finished basement facing Beautiful Vivian Creek Park. Gorgeous well planed New Community. Builder Floor Plan 2010 sqf. 3+1Bed,4 full baths, Office/Den can be used as Bedroom. 15'+High Ceilings on both Office/Den and living room. All 3bedrooms facing Ravine. Quartz Countertop, around 40k upgrades. show with confidence. Walking distance to Parks,Public School, community center, Public Library etc. Minutes away from the small town and local lifestyle amenities that the community offers including independent eateries and boutique shops
Property Details
Interior
Features
Main Floor
Office
2.74 x 2.44Large Window / Laminate / 4 Pc Bath
Exterior
Parking
Garage spaces 1
Garage type Built-In
Other parking spaces 1
Total parking spaces 2
Property History
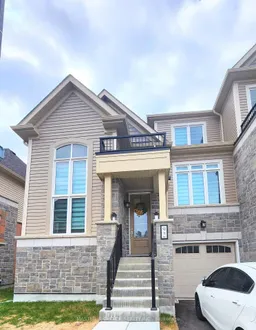 37
37