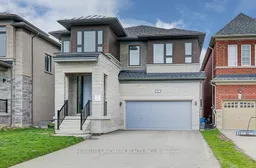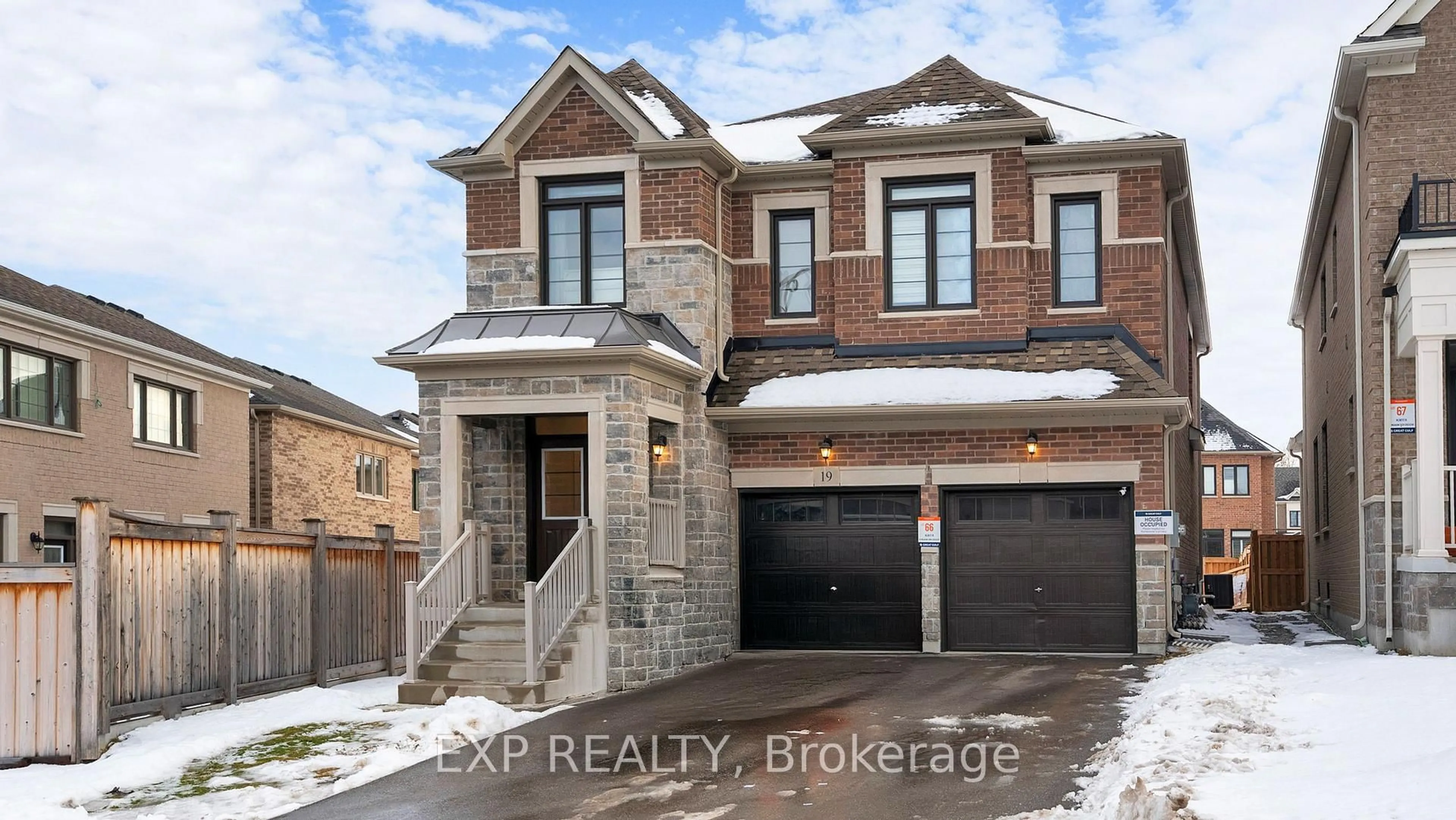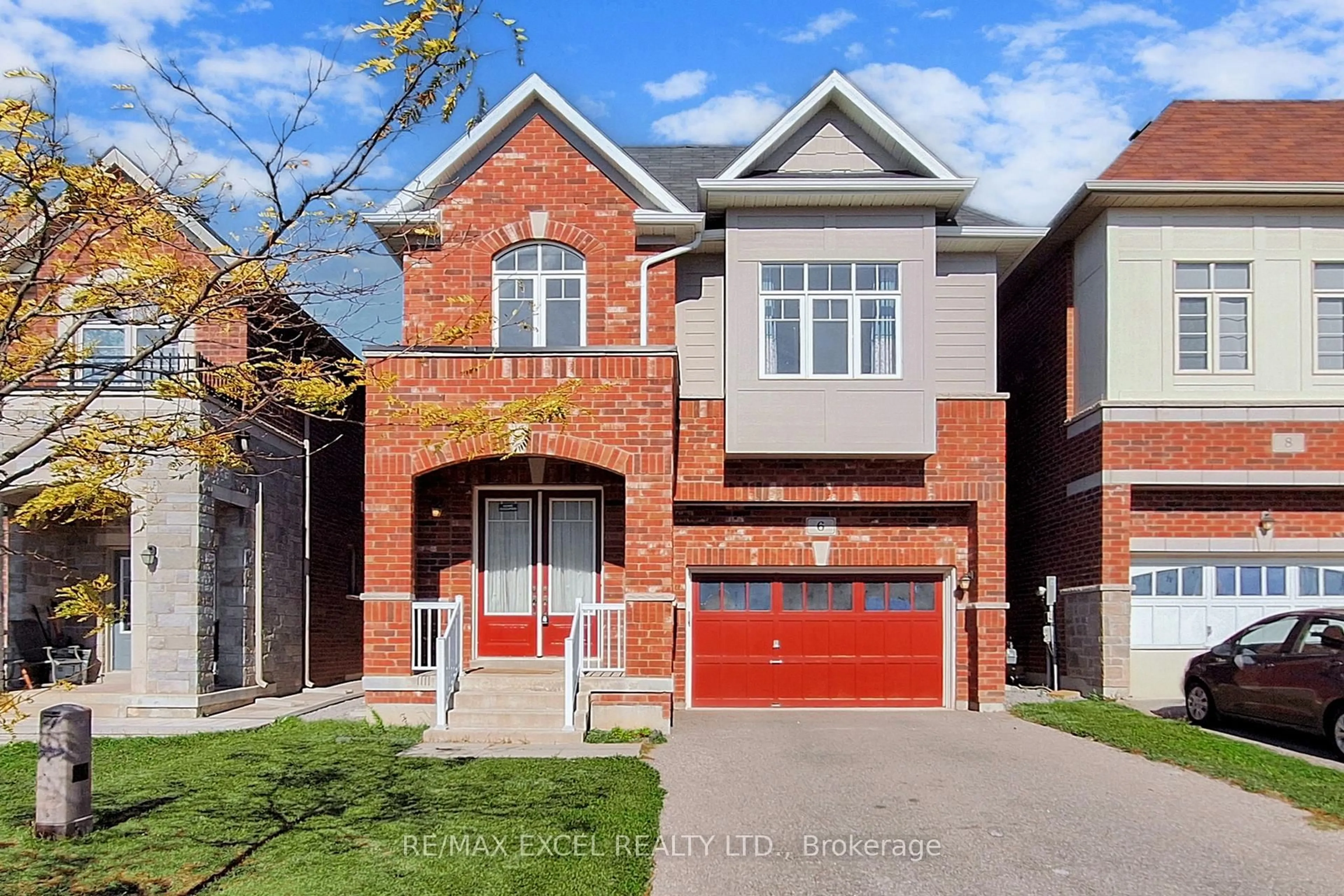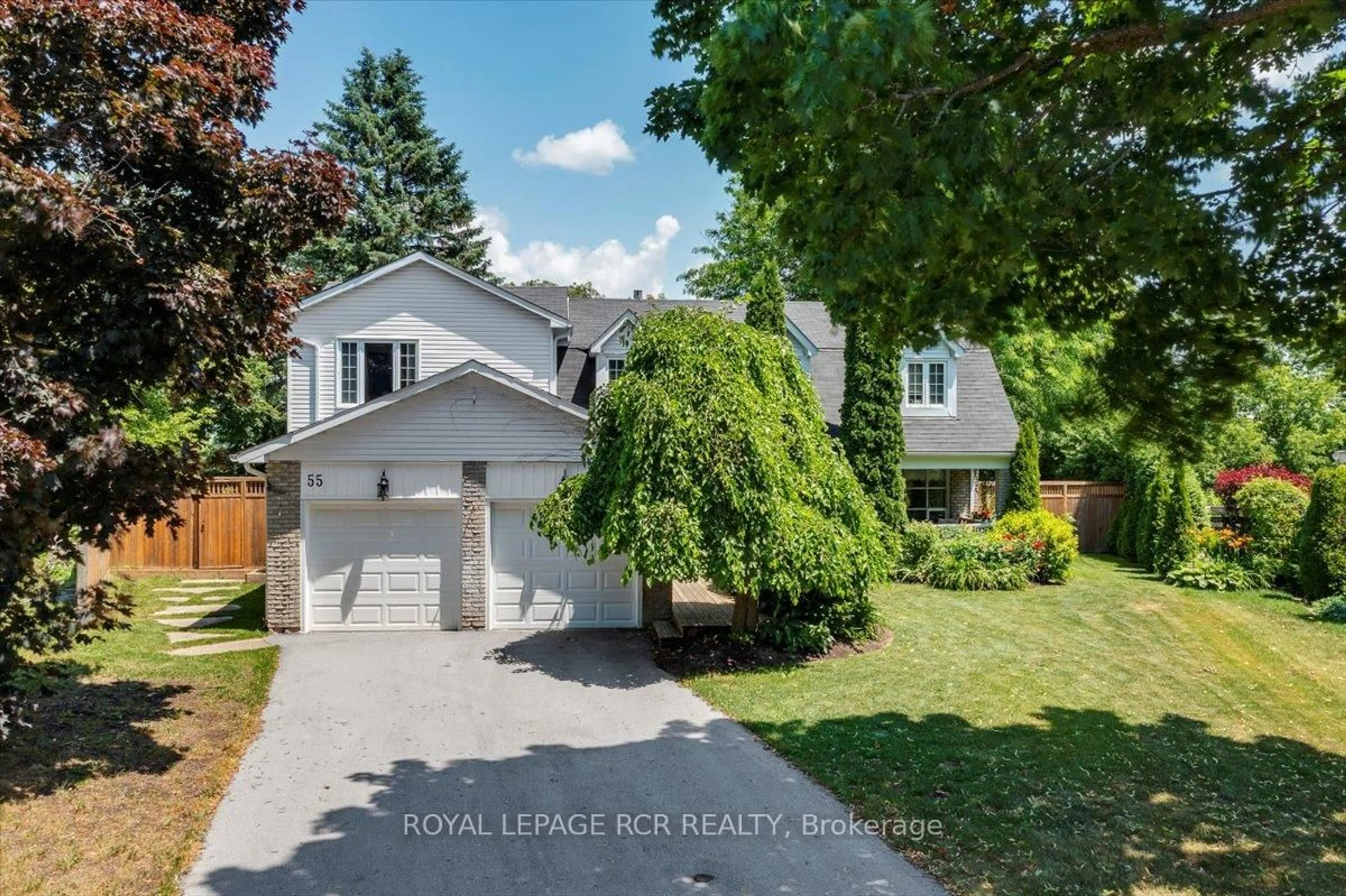Discover refined living in the prestigious Anchor Woods community of Holland Landing. This stunning detached home offers an artful balance of modern design and timeless elegance, with 3194 sqft of beautifully finished above ground living space designed for families who value comfort, style, and functionality. Rich hardwood floors. The living area is anchored by a cozy fireplace and custom wall unit, creates an inviting setting for both quiet evenings and lively gatherings. The kitchen is as practical as it is beautiful, featuring granite countertops, large center island, overlooking the garden in the back yard and a reverse osmosis water filtration system. Upstairs, the primary suite is a true retreat with its coffered 9 ft ceiling and spa-like 5-piece ensuite complete with elegant quartz finishes. Two additional bedrooms are connected by a stylish Jack & Jill bathroom, while a fourth bedroom enjoys the privacy of its own ensuite. Perfectly positioned near top-rated schools, scenic parks, local amenities, nature trails, Highway 404, and the GO Station, this home offers the perfect blend of tranquillity and convenience.*Full cedar wood fences were installed after the pictures taken, therefore not shown in the pictures. MOTIVATED SELLER, bring your offer!!! Offer accepted anytime at yan.ma.uoft@gmail.com.
Inclusions: All Kitchen Appliances Including Fridge, Stove, Range Hood, Dishwasher, Washer & Dryer, HRV, All Electrical Light Fixtures, And All Aluminum Blinds for Windows
 40
40





