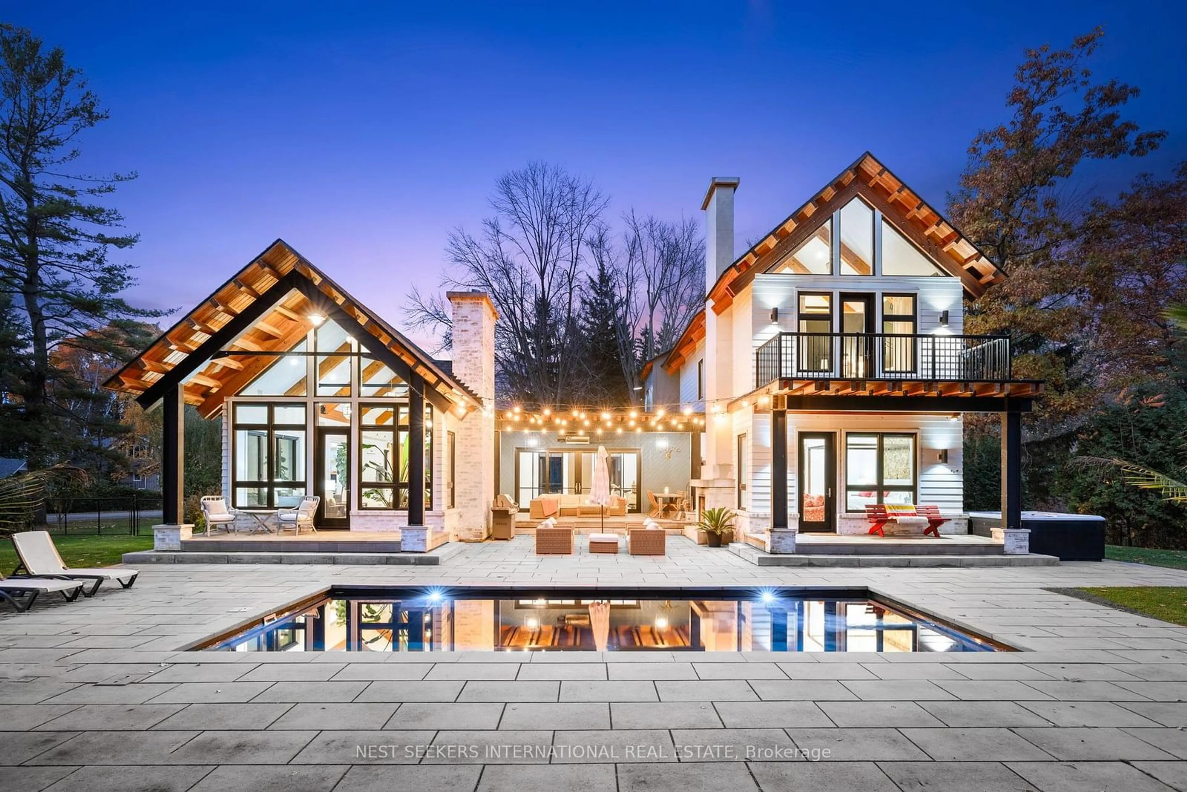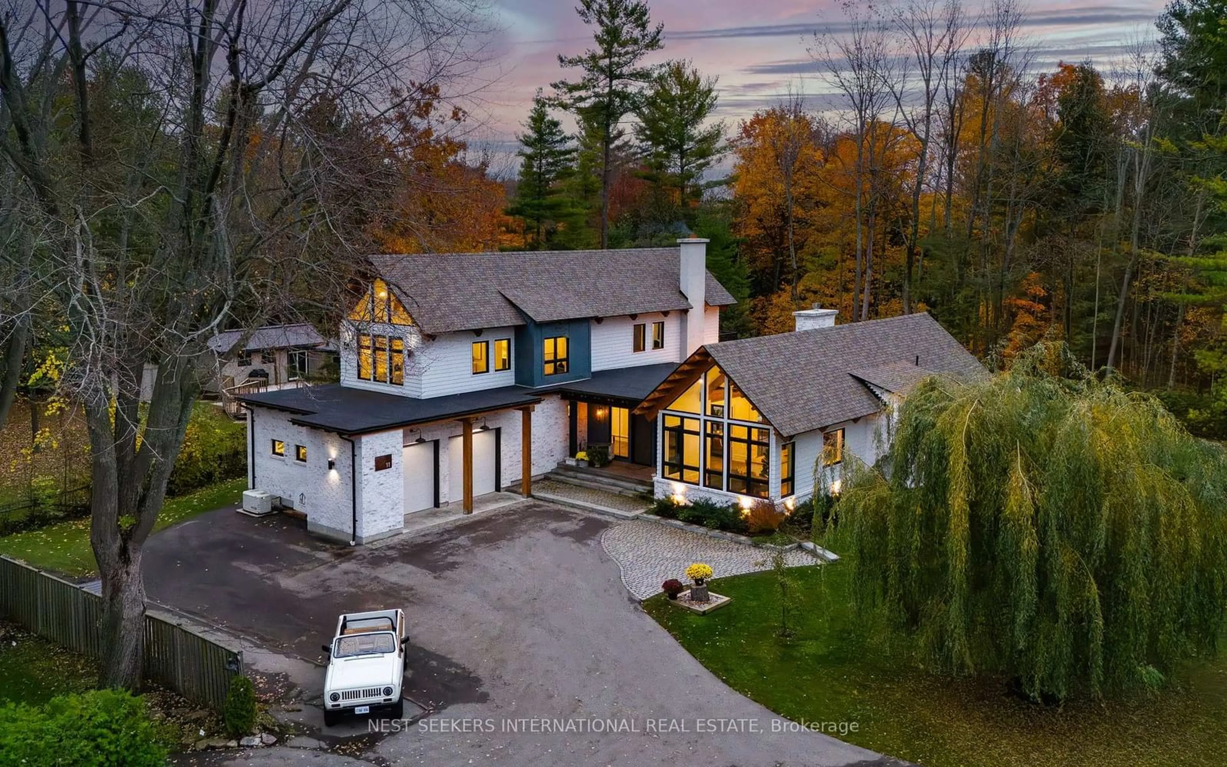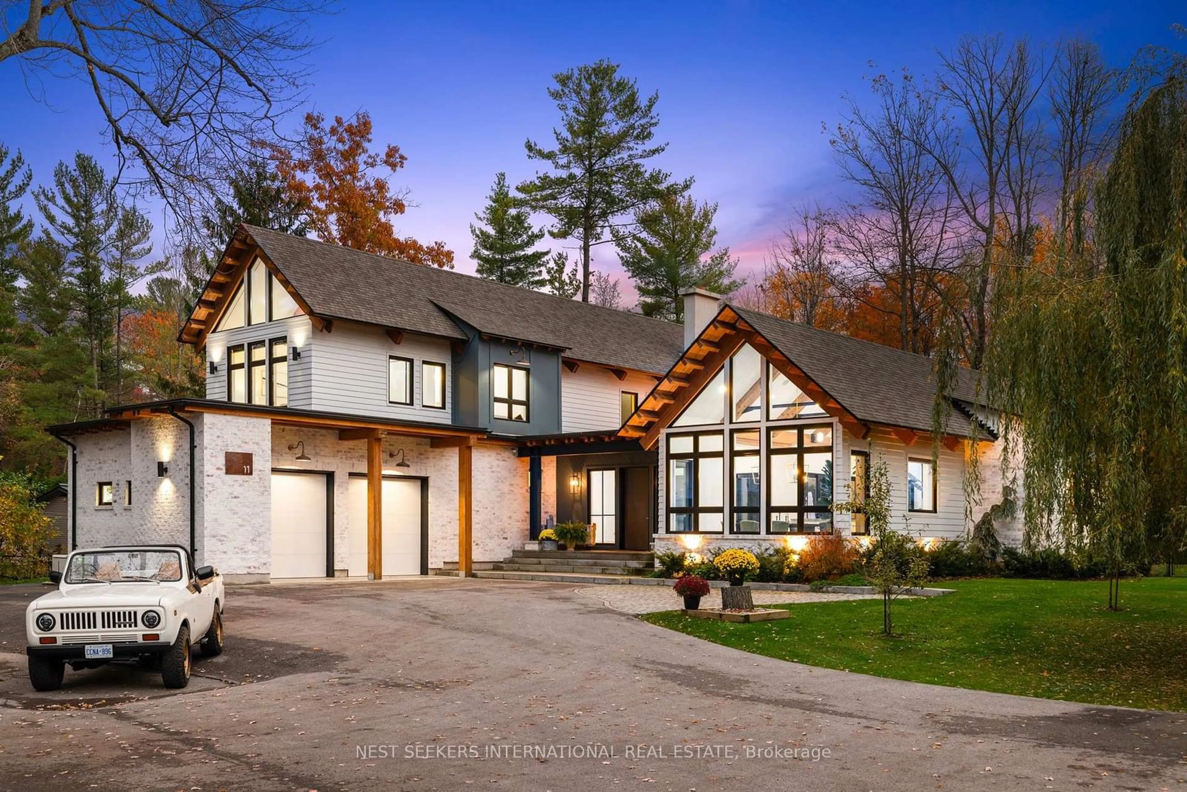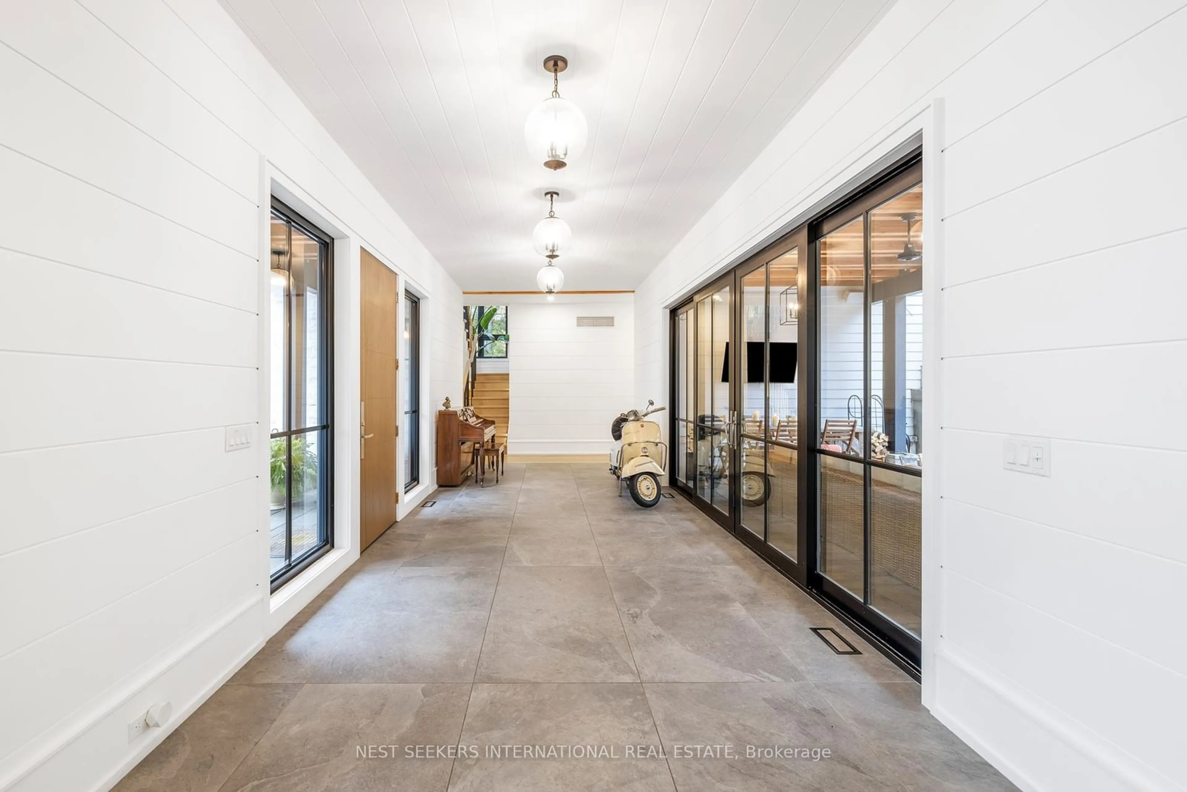11 Sibbald Cres, Georgina, Ontario L0E 1R0
Contact us about this property
Highlights
Estimated ValueThis is the price Wahi expects this property to sell for.
The calculation is powered by our Instant Home Value Estimate, which uses current market and property price trends to estimate your home’s value with a 90% accuracy rate.Not available
Price/Sqft$928/sqft
Est. Mortgage$12,884/mo
Tax Amount (2024)$9,605/yr
Days On Market33 days
Total Days On MarketWahi shows you the total number of days a property has been on market, including days it's been off market then re-listed, as long as it's within 30 days of being off market.384 days
Description
Welcome To 11 Sibbald Cres in Serene Sutton ON! This Unique, Custom 2 Storey Home has Immense Curb Appeal, Grand Foyer, Flr to Ceiling Windows O/L 3/4 Of An Acre Lot w' tons of Mature Trees! Offering 3+1 Beds & 4 Baths, 11 Sibbald is a blend of contemporary architecture w' The Natural Beauty Of The Surroundings! The Main Level is Light & Airy w' Hardwood Flooring, Vaulted 20Ft Ceilings & Douglas Fir Beams t/o! Unwind in the Living Room w' a Lg Fireplace Surrounded by Lg Sleek Sliding Doors & flr to ceiling windows. Cook to your Heart's Desire in the Chef's Kitchen w' 16 ft Long Centre Island, Quartz Countertop, Stainless Steel Appliances & Views of the Lake! The Primary Bedroom is Tucked Away on the G Level - It is A Slice of Heaven w' a Walkout & Stunning Spa-Like 5pc Ensuite. Entertain w' Indoor/Outdoor Living - A Spacious Patio w' Fireplace, Large Modern In-Ground Swimming Pool & Prvt Outdoor Seating Under The Lights! 'LOWER LEVEL WITH HEATED FLOORS - SEE RENDERINGS - TO BE COMPLETED BY SELLER 'AT A COST' 'TO BE NEGOTIATED', 'LA HAS COST BREAKDOWN' **EXTRAS** This Home is Perfect For Guests or Creating A Cozy Homeowners Retreat. Fronting on Golf Course & A Private Beach. 1hr from TO. Sellers willing to entertain VTB.
Property Details
Interior
Features
Main Floor
Foyer
0.0 x 0.0Window Flr to Ceil / Walk-Out / hardwood floor
Living
5.82 x 4.91Fireplace / Walk-Out / Vaulted Ceiling
Dining
2.71 x 4.91Combined W/Kitchen / Large Window / hardwood floor
Kitchen
5.21 x 2.99Centre Island / B/I Appliances / Beamed
Exterior
Features
Parking
Garage spaces 2
Garage type Attached
Other parking spaces 8
Total parking spaces 10
Property History
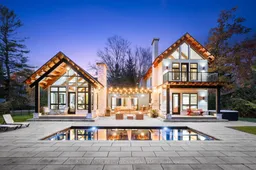 50
50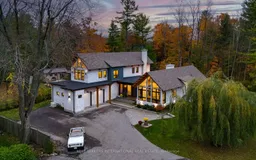
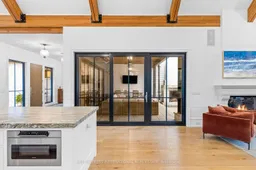
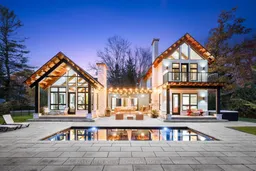
Get up to 1% cashback when you buy your dream home with Wahi Cashback

A new way to buy a home that puts cash back in your pocket.
- Our in-house Realtors do more deals and bring that negotiating power into your corner
- We leverage technology to get you more insights, move faster and simplify the process
- Our digital business model means we pass the savings onto you, with up to 1% cashback on the purchase of your home
