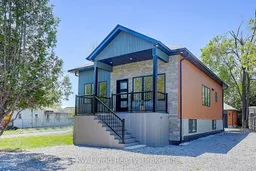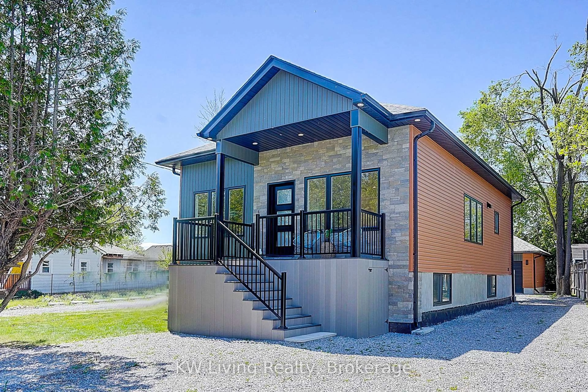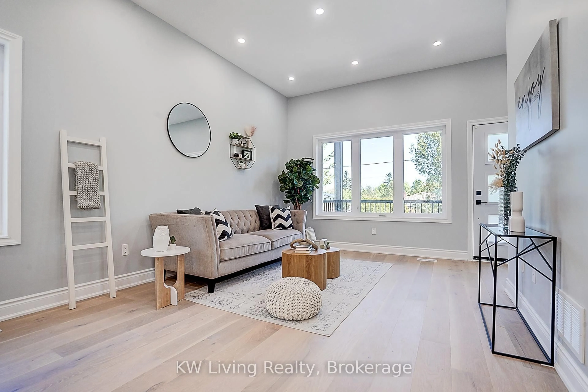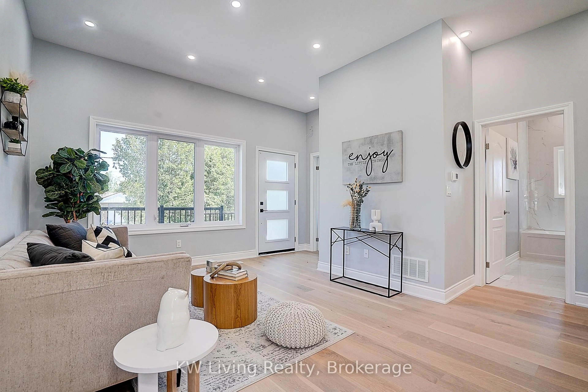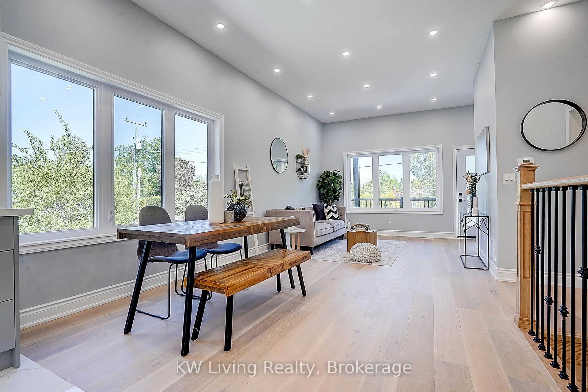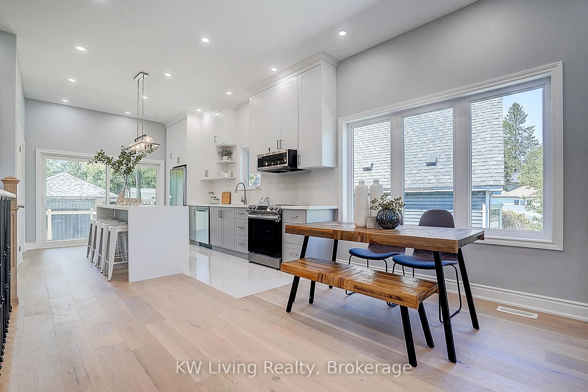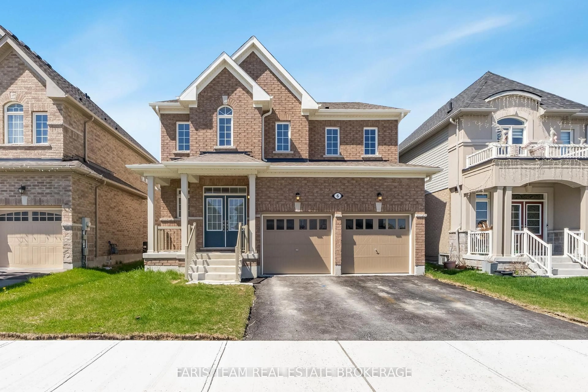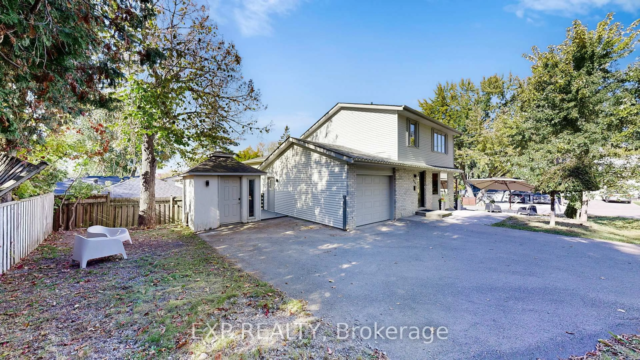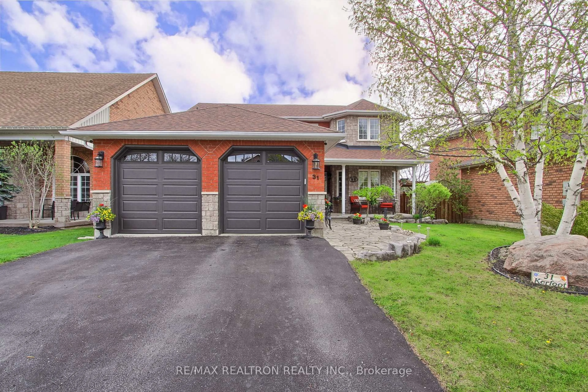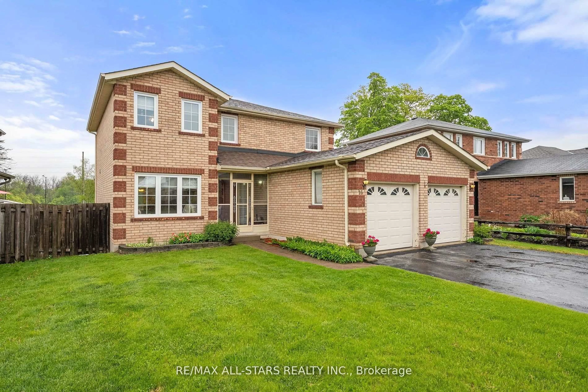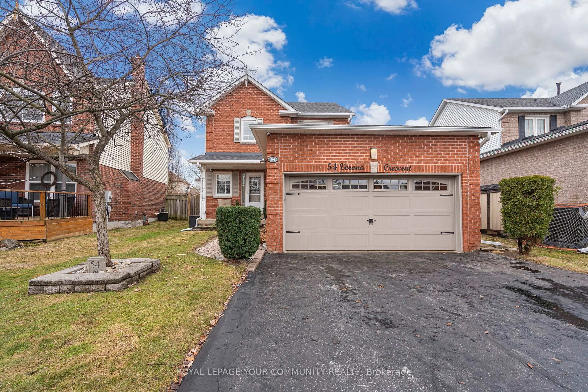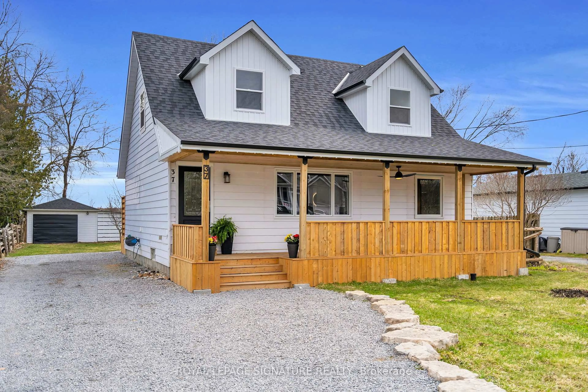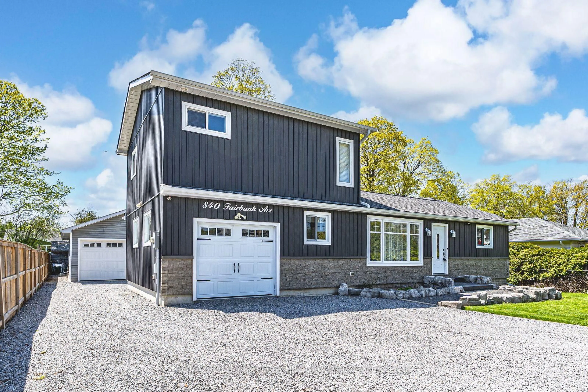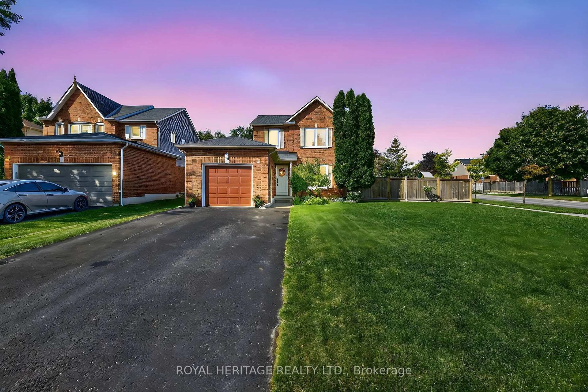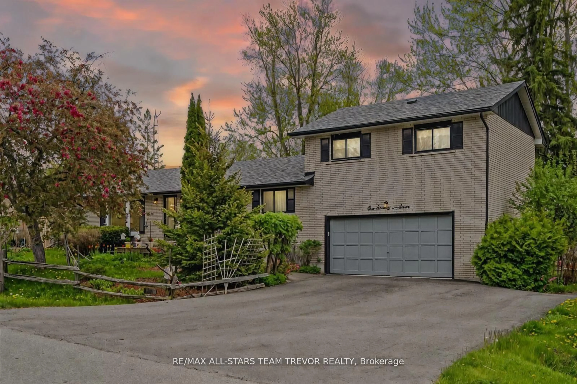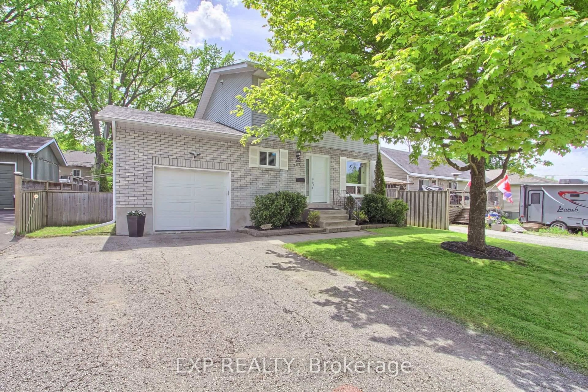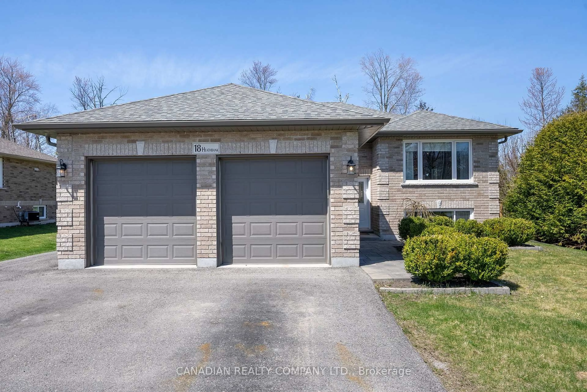15 Farley Circ, Georgina, Ontario L0E 1S0
Contact us about this property
Highlights
Estimated valueThis is the price Wahi expects this property to sell for.
The calculation is powered by our Instant Home Value Estimate, which uses current market and property price trends to estimate your home’s value with a 90% accuracy rate.Not available
Price/Sqft$818/sqft
Monthly cost
Open Calculator

Curious about what homes are selling for in this area?
Get a report on comparable homes with helpful insights and trends.
+46
Properties sold*
$800K
Median sold price*
*Based on last 30 days
Description
Brand New, Never Lived In Custom Built Home With 10 Ft Ceilings On The Main Floor, 9 Ft Ceilings Below, And Oversized Above Grade Windows, Offering Over 2,400 Sq.Ft. Of Total Living Space. Featuring 2 Full Modern Kitchens And Laundry Hookups On Both Levels, This Home Offers Endless Potentials. Over $100K In Upgrades Include Quartz Countertops, A Waterfall Edge Island, Two-tone Cabinetry, Brand-Name Stainless Steel Appliances, Engineered Hardwood, And Pot lights Throughout. The Primary Bedroom Boasts A 3-Piece Ensuite, While The Basement Bedroom Has Direct Access To Another 3-Piece Bath, With All Bathrooms Featuring Quartz Vanities And LED Backlit Mirrors. The Exterior Blends Metal, Stone, And Vinyl Finishes, Complemented By An Upgraded Composite Front Deck With Covered Roof, Recessed Pot lights, And Under-Deck Storage, Plus A Freshly Painted Rear Deck. A 90 Ft Driveway Provides Ample Space For A Boat Or RV, And The Detached Garage Includes A Remote Opener. Just Steps From Private Beach Access, This Move-In-Ready Home Perfectly Combines Modern Style, Comfort, And Functionality.
Property Details
Interior
Features
Main Floor
Kitchen
4.37 x 3.43W/O To Deck / Centre Island / Quartz Counter
Dining
3.55 x 3.43hardwood floor / Open Concept / Large Window
Living
3.55 x 3.43hardwood floor / O/Looks Frontyard / Large Window
Primary
3.2 x 3.52hardwood floor / 3 Pc Ensuite / Large Window
Exterior
Features
Parking
Garage spaces 1
Garage type Detached
Other parking spaces 5
Total parking spaces 6
Property History
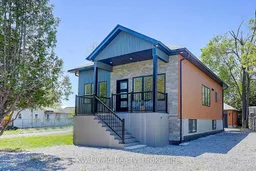 43
43