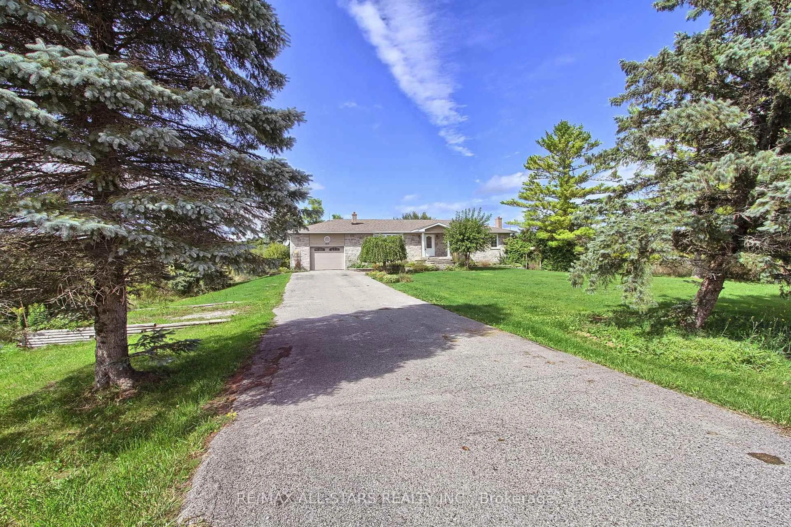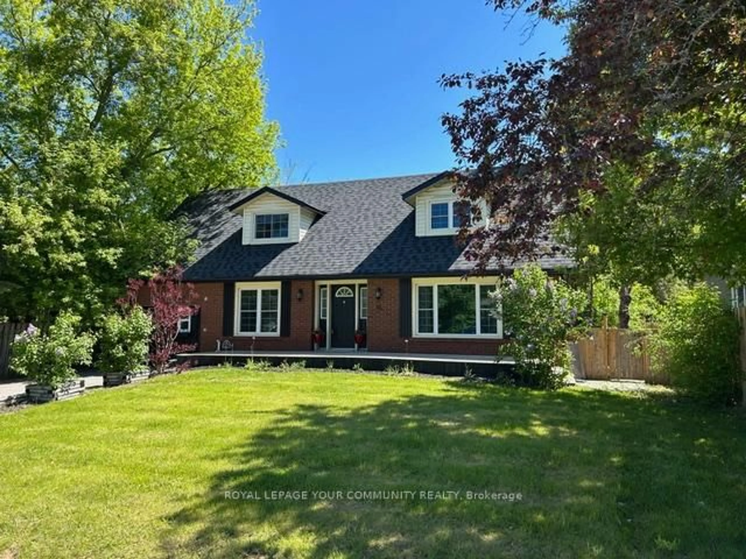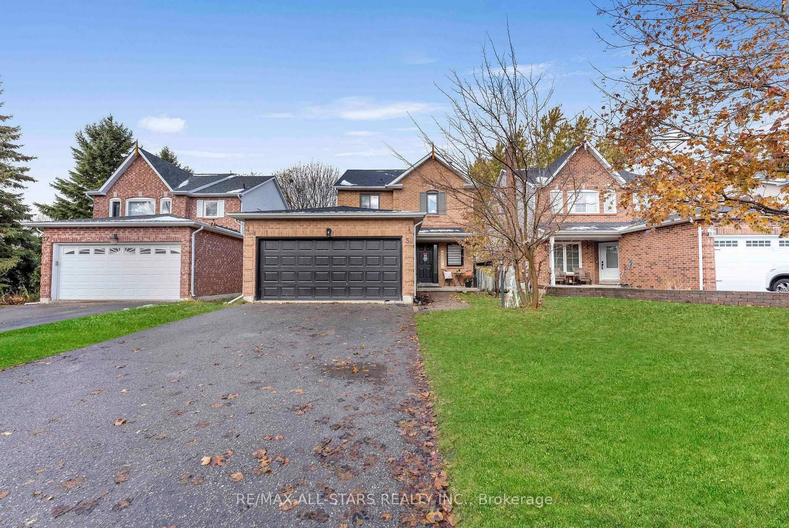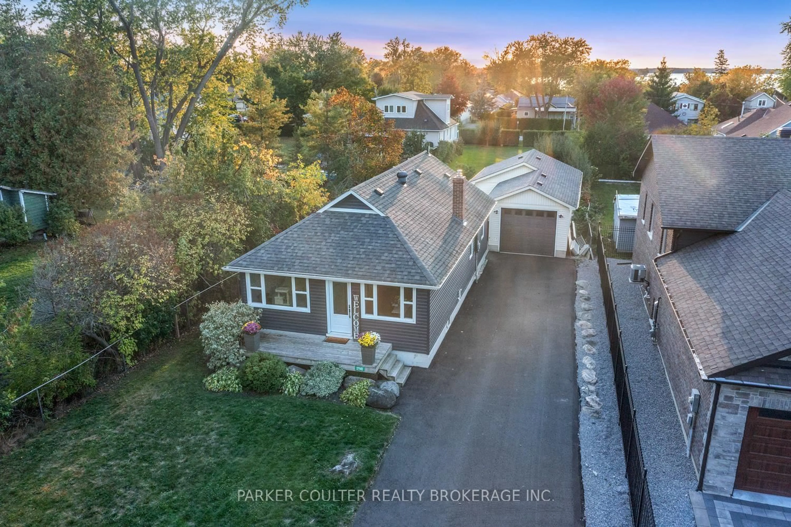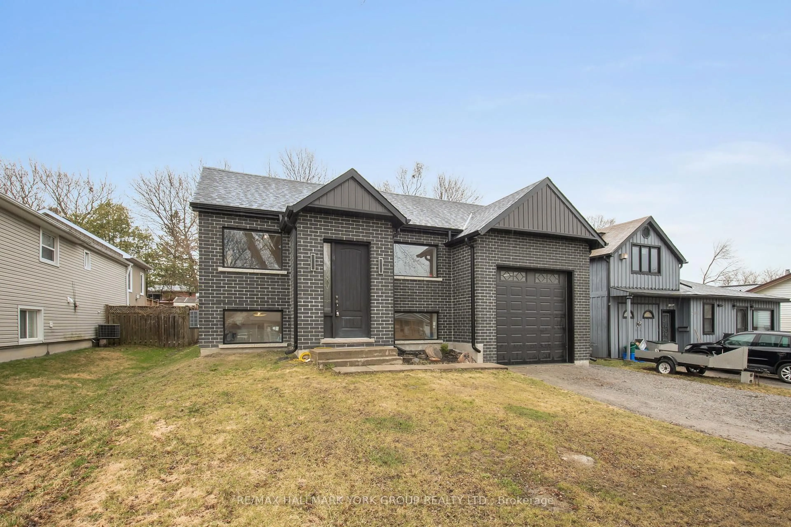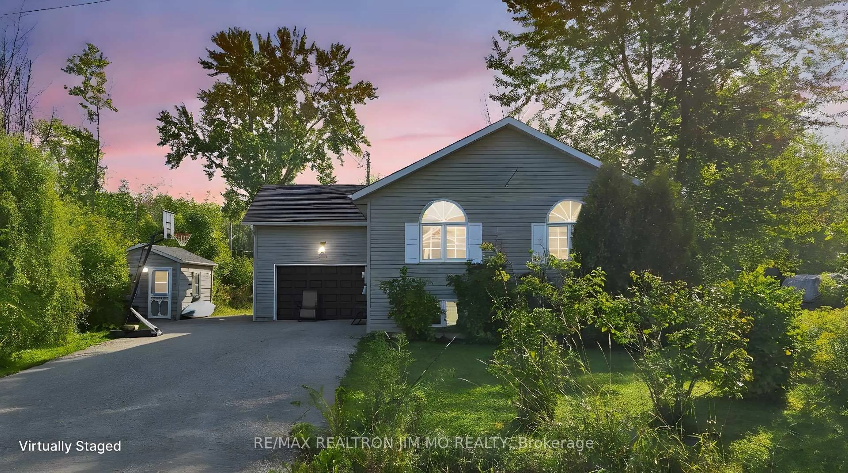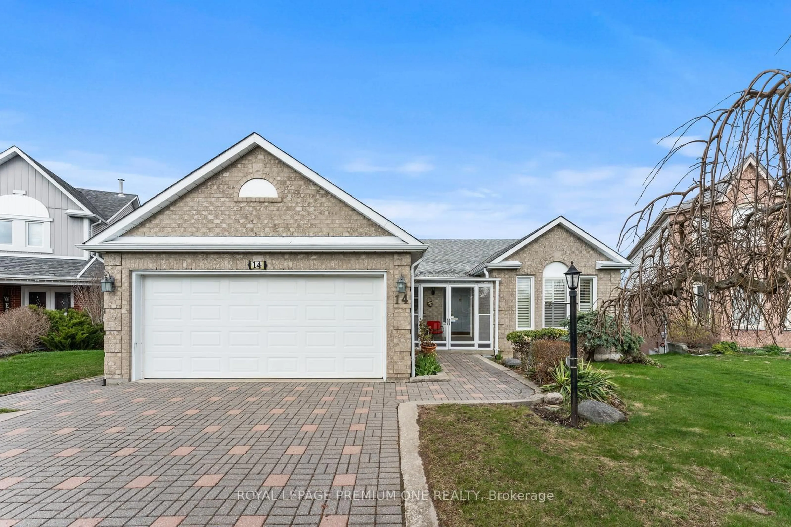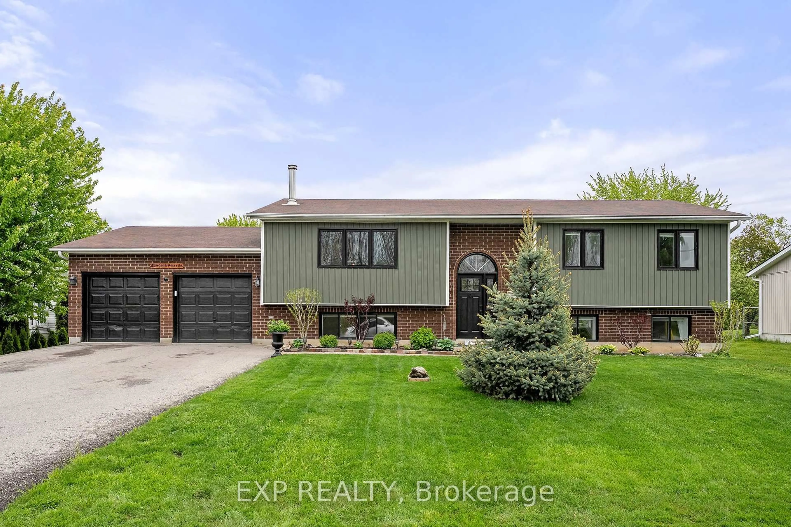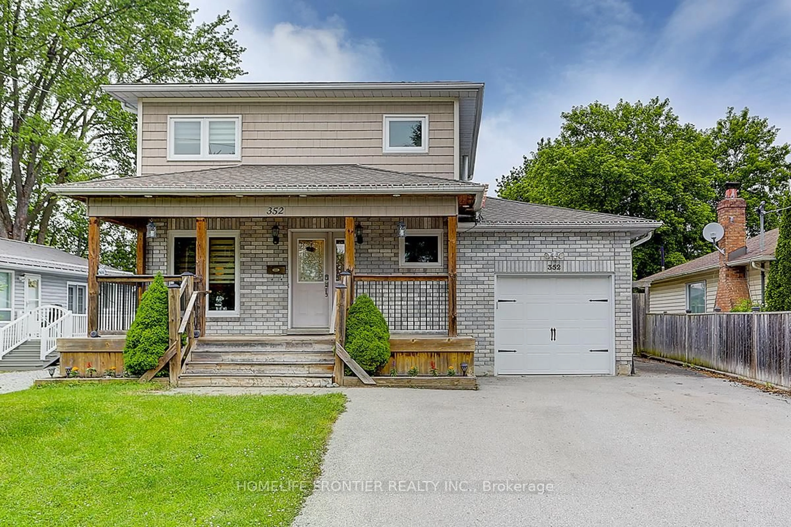The community of Pefferlaw is a sleepy community nestled between the Pefferlaw River and Lake Simcoe. If you amble over the small bridge on main street, you are led to a quiet closed street lined with mature trees where the peace and safety allow the residents of the street to form their own easy living community. Here you will always find children playing, dogs being walked and gatherings taking place to network and support each other. Halfway down the street on the South side you will find your opportunity to join this haven of homes. This 3 bedroom raised brick bungalow with full basement is perfect for a growing family. Build in your own value as you slowly upgrade to modern finishings and explore opportunities for your large 1244 sq ft unfinished basement. Basement has plumbed bathroom Fixtures installed! This is the best time to get in and grow your home's value while prices are low and opportunities are high! School bus pick up, minutes to the beach, marina, parks and only 80 minutes South to Toronto, 45 minutes North to the shores of Orillia and 40 min East to the Kawarthas. God's Country. Whether for your new home or your summer home, the opportunities to get into this community at this price are unheard of. Don't miss seeing this home waiting for a new family to fill it with love and laughter!
Inclusions: Fridge, Stove, washer and dryer, Furnace, A/C, Hot Water Tank
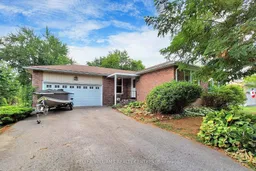 48
48

