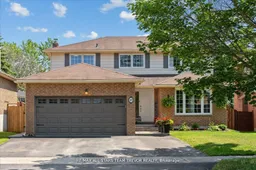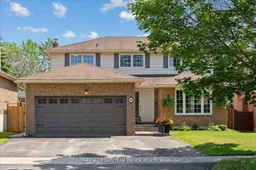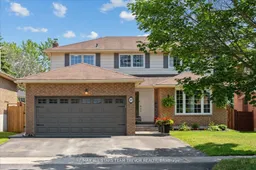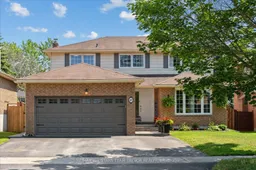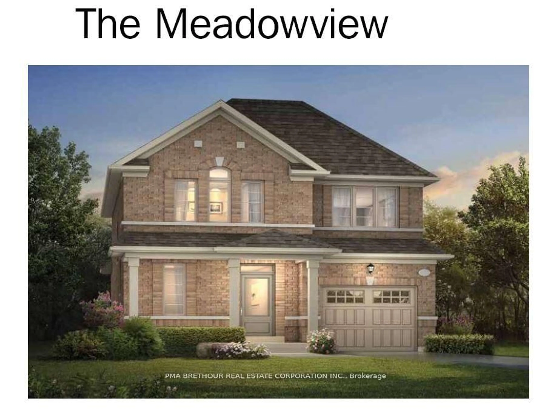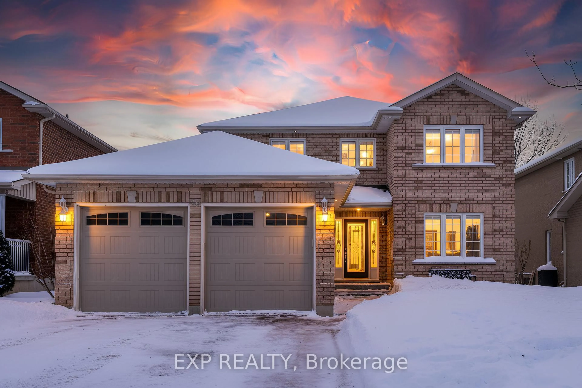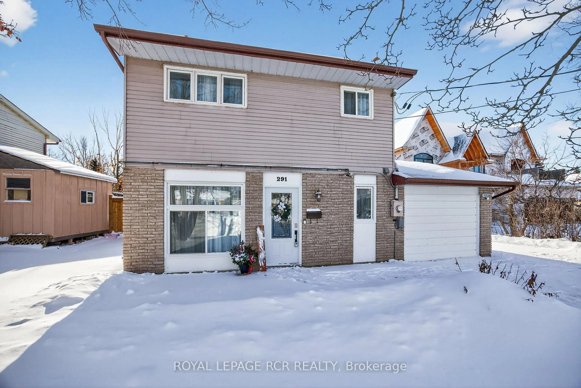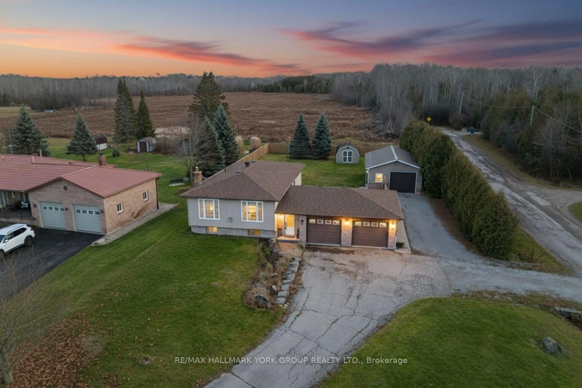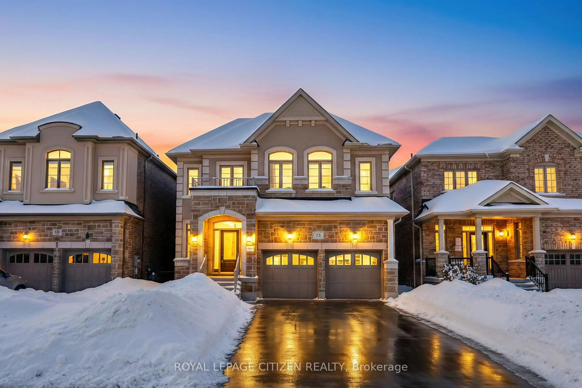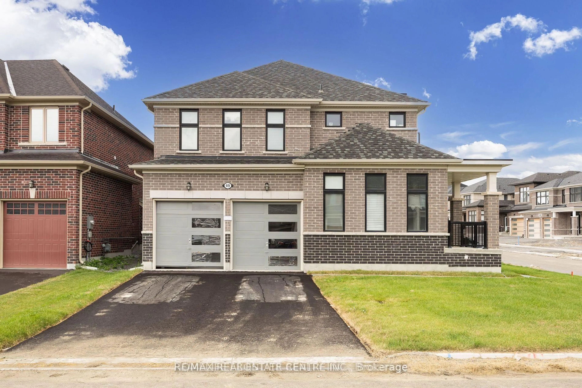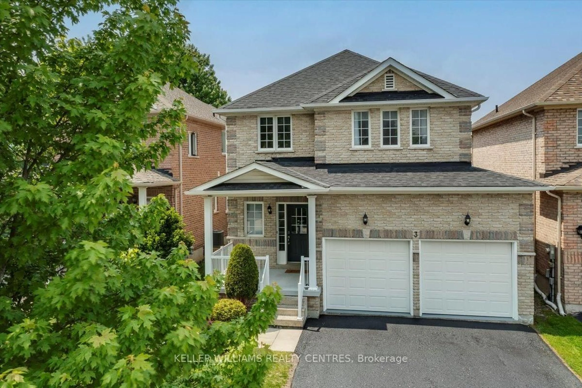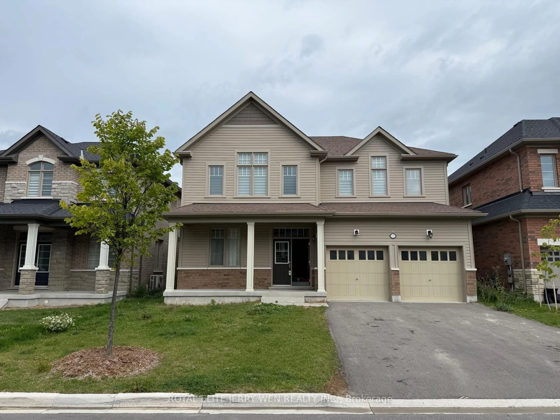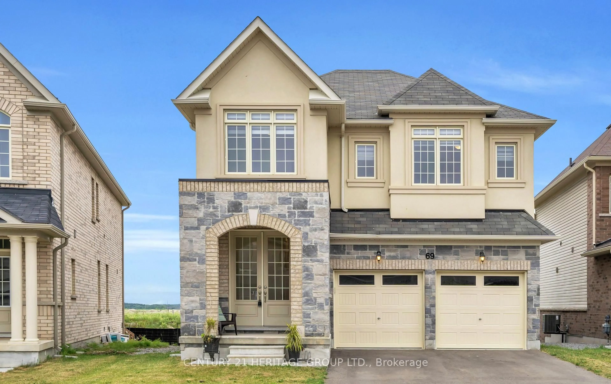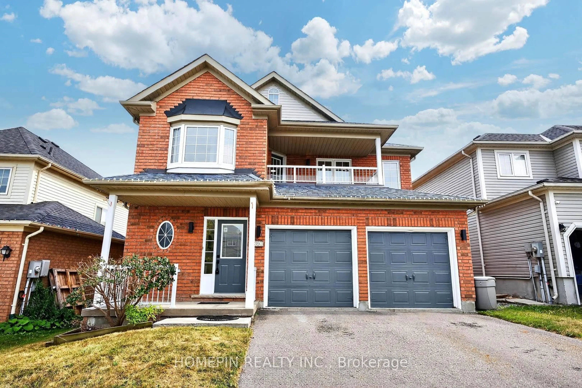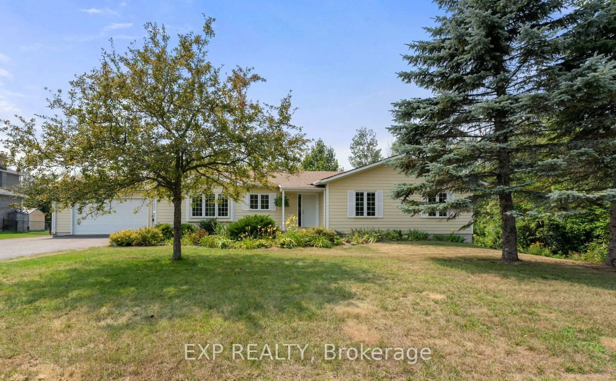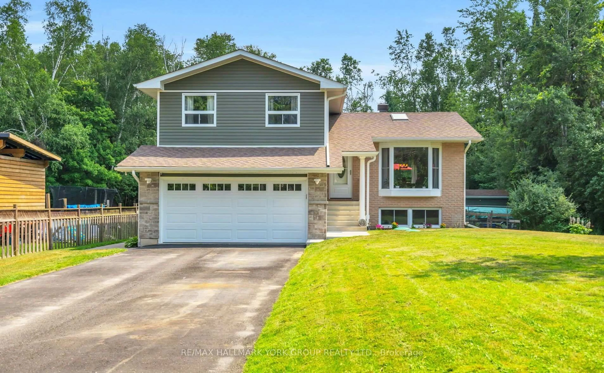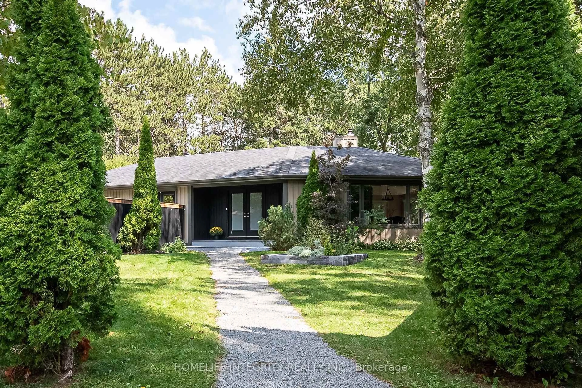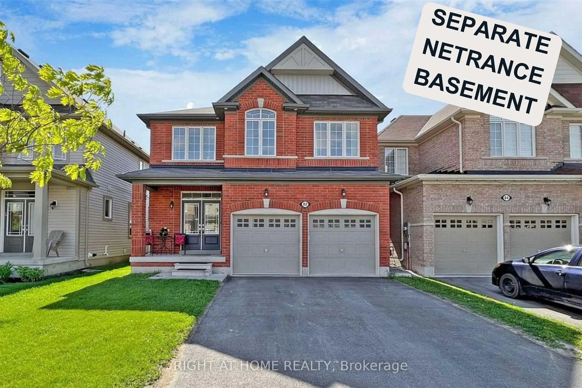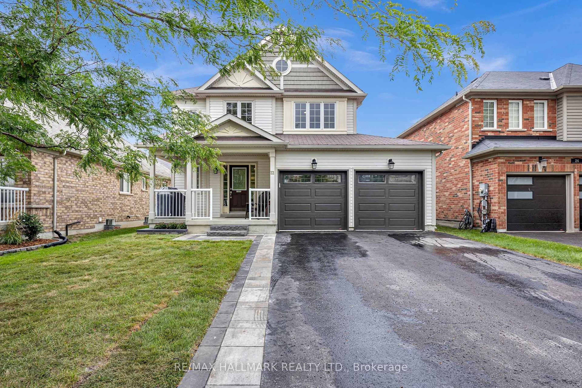Spacious & Versatile Family Home with In-Law Suite and Backyard Oasis. Welcome to this impressive and beautifully maintained 2,228 sq. ft. home offering 4+2 bedrooms, 4 bathrooms, and a thoughtfully designed layout perfect for large families or multigenerational living. Step inside to find a renovated kitchen featuring stainless steel appliances, a stylish backsplash, a center island, and pot lights that create a bright and modern cooking space. The dining room is ideal for gatherings, with a large built-in cabinet unit, two oversized windows, pot lighting, and sliding glass doors that lead to the backyard deck. The family room offers warmth and comfort with a stunning floor-to-ceiling wood-burning fireplace, while the formal living room can also function perfectly as a home office. Upstairs, you'll find four generous bedrooms, each with cozy broadloom, spacious closets, and large windows for natural light. The finished lower level has a separate entrance and is set up as an in-law suite with a second kitchen, combined rec room, two additional large bedrooms, and a full 4-piece bathroom - a fantastic setup for extended family. There is approximately 670 square feet of finished living space in the lower level which gives your family a combined living space square footage of 2,898 for this home! Step outside to enjoy the amazing backyard, complete with a large deck, pergola for entertaining, above-ground pool for summer fun, and a gazebo-covered hot tub for year-round relaxation. Additional features include: Hot and cold exterior hose bibs, UV light in furnace for improved indoor air quality, Storage loft in garage, Exterior pony panel for pool and hot tub, Pool spotlight for nighttime swimming, Underground pool backwash system, Sump pump with battery backup, Attic insulation topped up in 2024. This home truly has something for everyone - style, space, function, and fun - inside and out. Don't miss your chance to make it yours!
Inclusions: Existing upstairs fridge, gas range, b/i d/w, range hood, b/i microwave, aelf, awc, b/i cabinets in dining room, existing tv brackets, hot water tank, gazebo, pergola, above ground pool & all pool accessories, pool heater, garden shed, hot tub, lower level fridge, stove, range hood, kitchen island, washer, dryer
