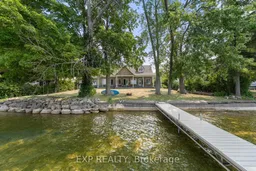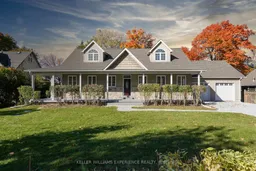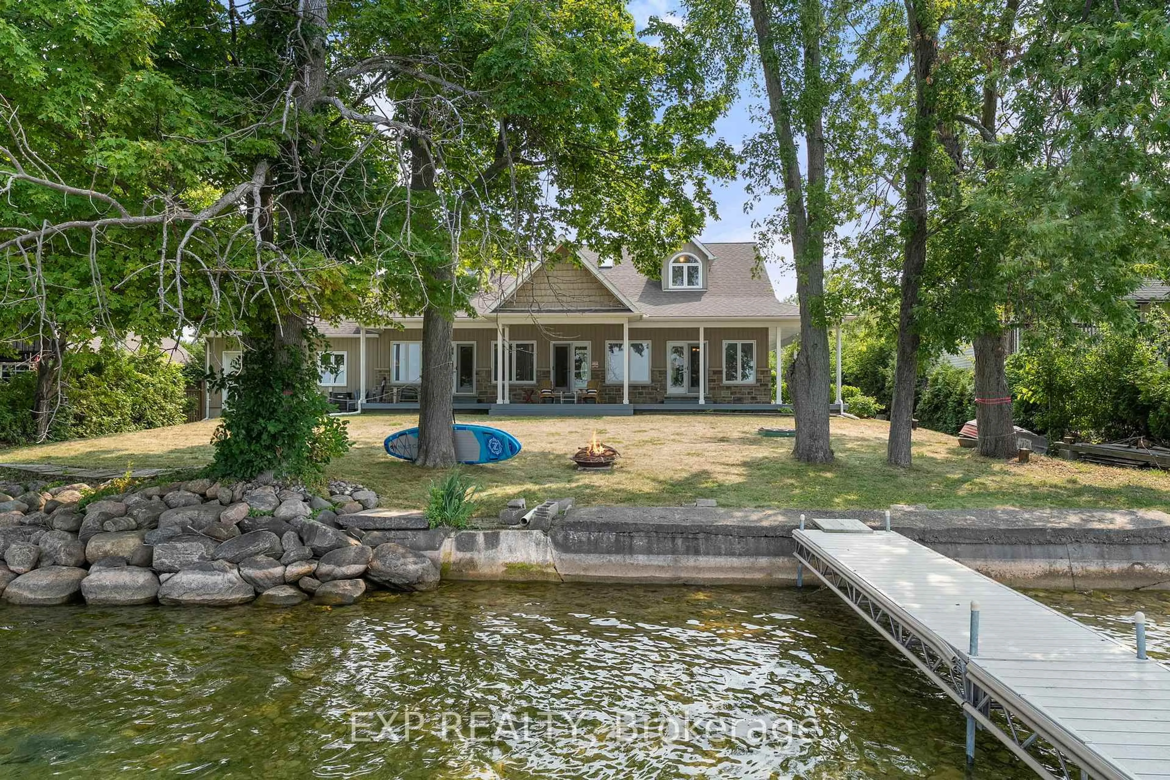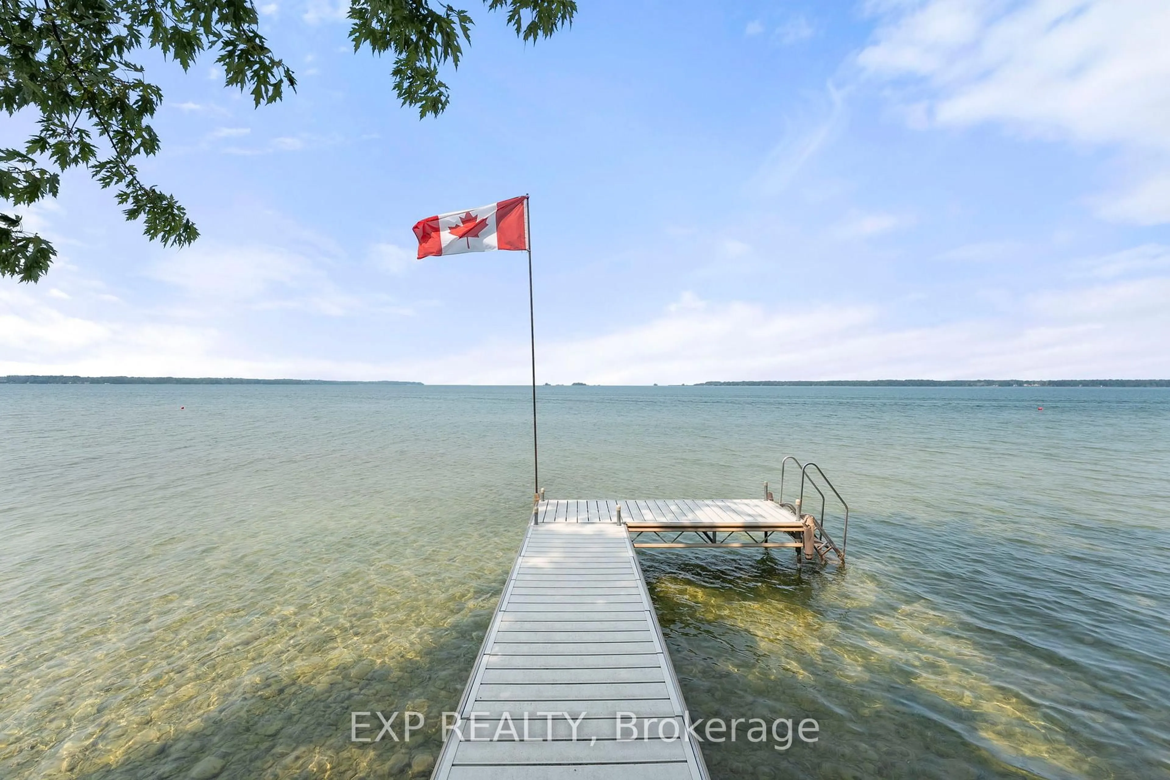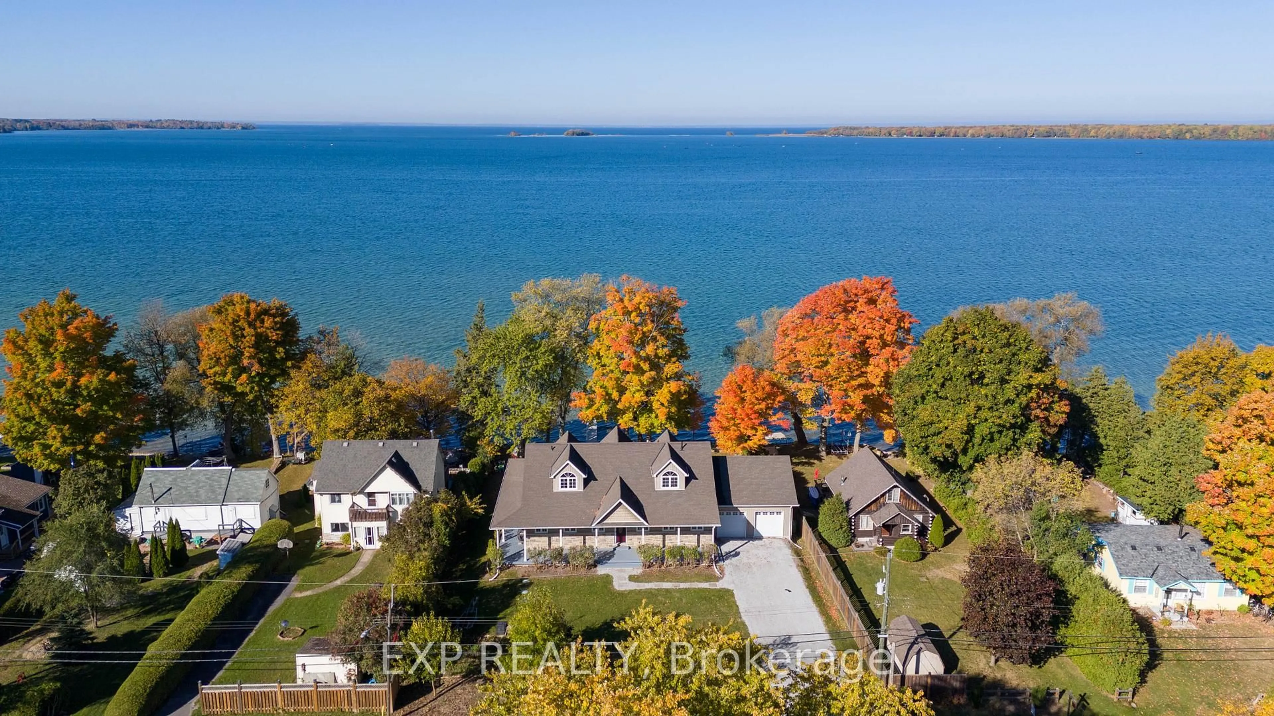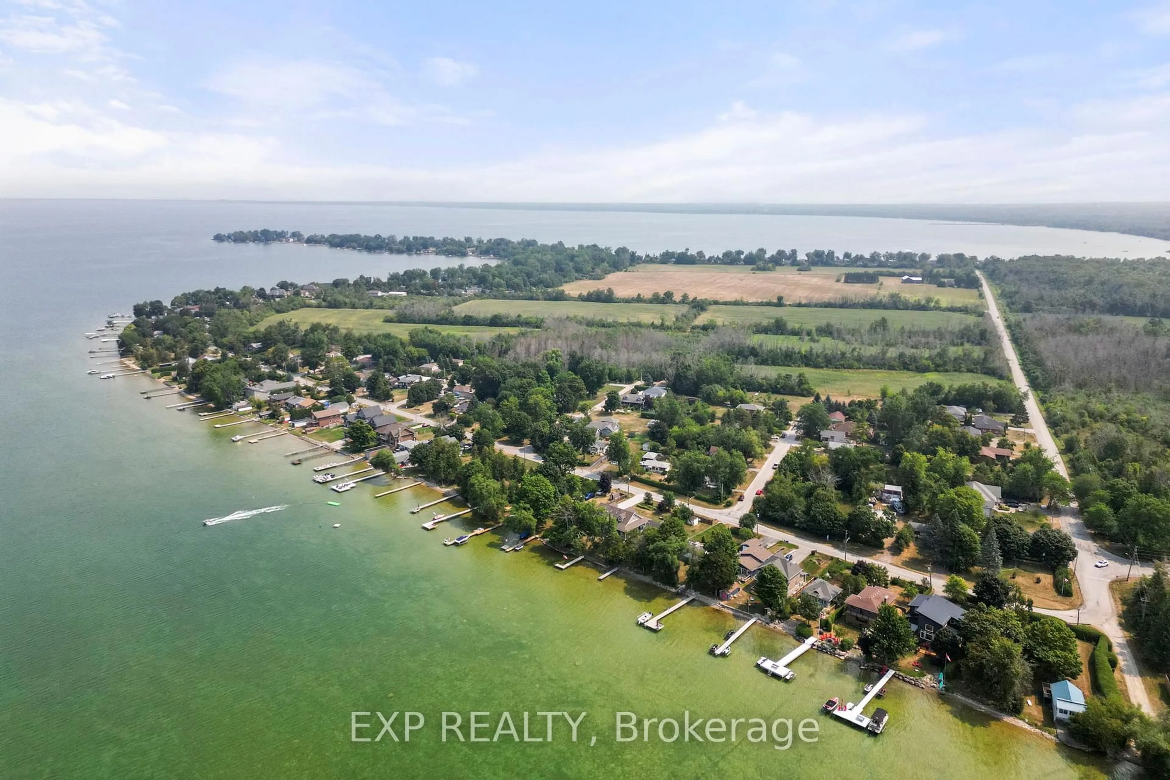22 Blue Heron Dr, Georgina, Ontario L0E 1N0
Contact us about this property
Highlights
Estimated valueThis is the price Wahi expects this property to sell for.
The calculation is powered by our Instant Home Value Estimate, which uses current market and property price trends to estimate your home’s value with a 90% accuracy rate.Not available
Price/Sqft$806/sqft
Monthly cost
Open Calculator
Description
Welcome To A True Year-Round Retreat With Rare Western Exposure And 100 Feet Of Clear, Swimmable Shoreline. This Custom 2,963 Square Foot (Per Mpac) Cape Cod Style Bungaloft Sits On A Double Width Lot And Captures Uninterrupted Sunset Views From Nearly Every Room, Thanks To Oversized Bay Windows And Sliding Doors That Line The Lake-Facing Side. The Main Floor Features A Chef's Kitchen With A WOLF Gas Range, Wall Oven And A Massive Island, All Open To A Bright Living Space With Gas Fireplace. The Primary Suite Includes A 5-Piece Ensuite, Lake Views And Direct Access To The Covered Rear Deck. Upstairs Offers Two Vaulted-Ceiling Bedrooms And A Large 5-Piece Bath, Perfect For Guests Or Family. The Double Garage Includes A Rare Drive-Through Bay For Launching Watercraft Directly From Your Property. Full-Home GENERAC Backup Generator, Wraparound Porch And Parking For 8+ Vehicles, Boats Or Rvs Complete The Package. Located Under An Hour From Toronto With Quick 404 Access And 30 Minutes To The GO, This Is A One-Of-A-Kind Waterfront Lifestyle Property Built For All-Season Enjoyment.
Property Details
Interior
Features
Main Floor
Primary
4.24 x 4.02hardwood floor / 5 Pc Ensuite / Overlook Water
Dining
10.97 x 6.1hardwood floor / Combined W/Living / Overlook Water
Kitchen
4.99 x 4.15Tile Floor / B/I Appliances / Double Sink
Laundry
6.14 x 1.94Tile Floor / Closet / Walk-Out
Exterior
Features
Parking
Garage spaces 2
Garage type Attached
Other parking spaces 8
Total parking spaces 10
Property History
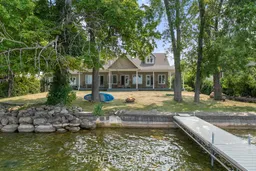 43
43