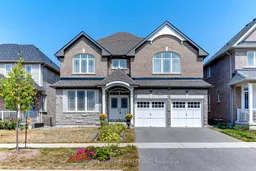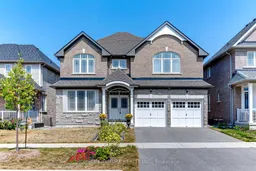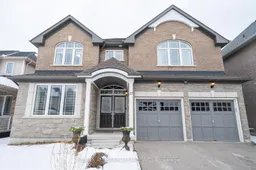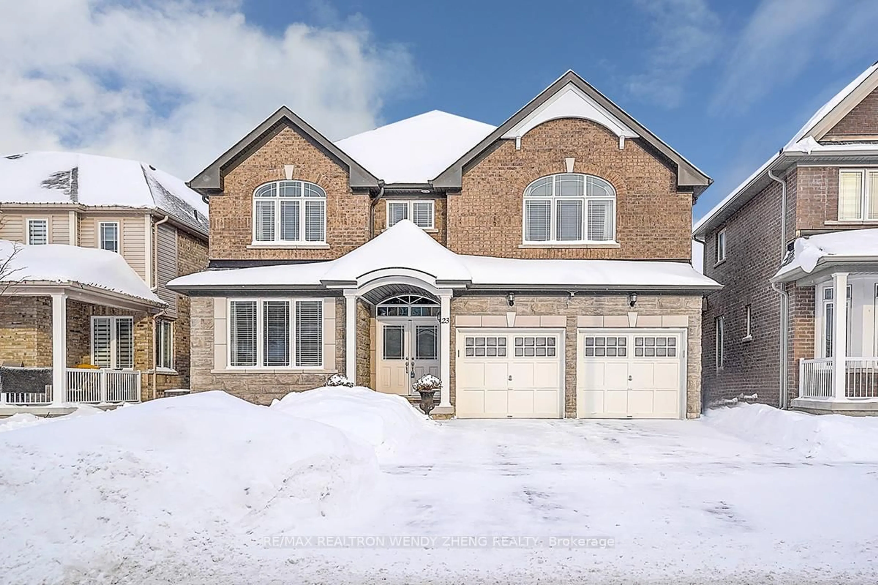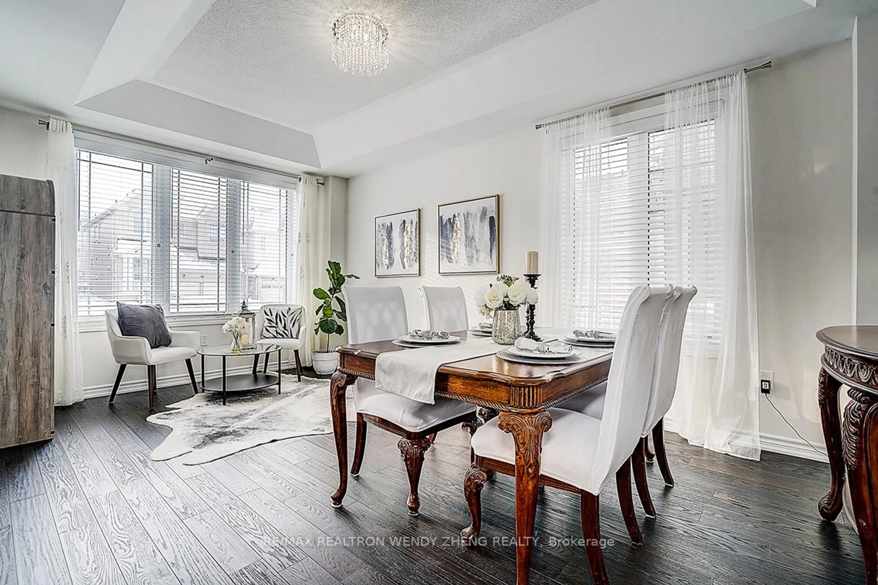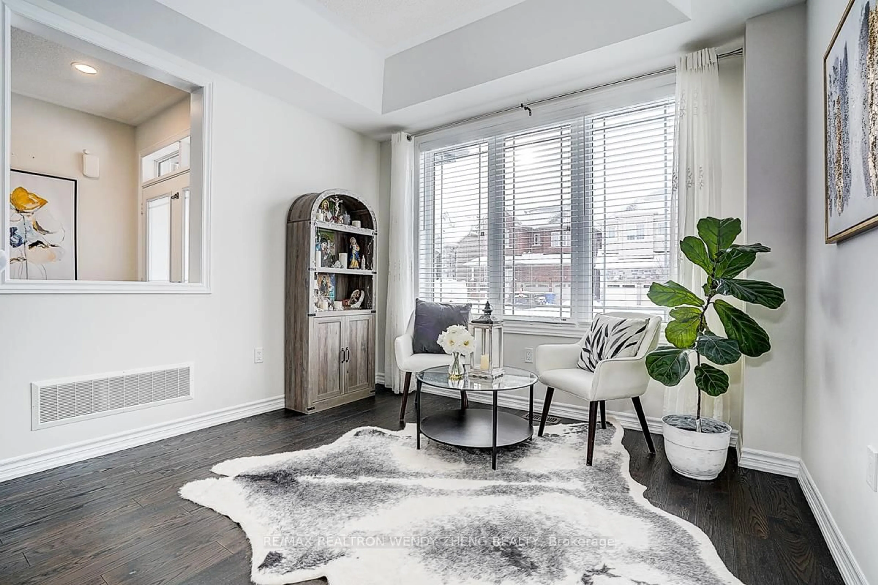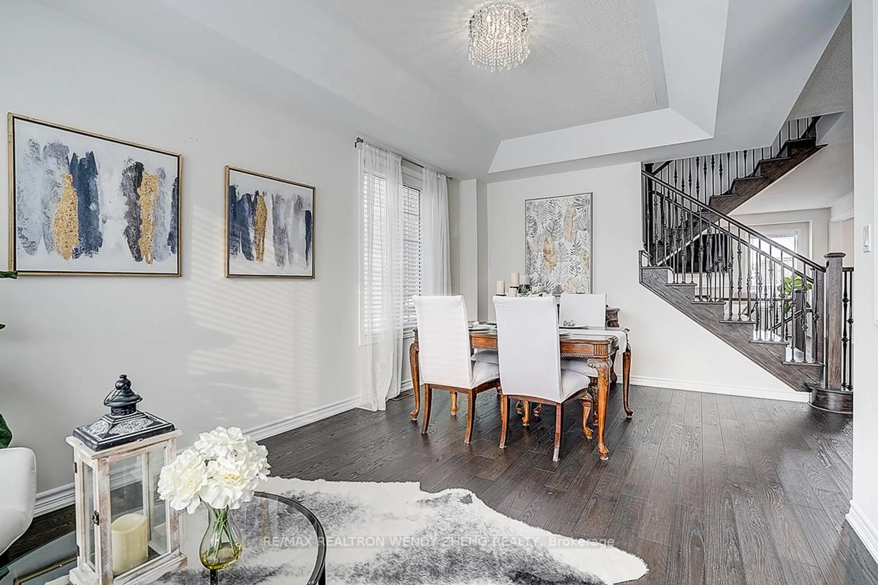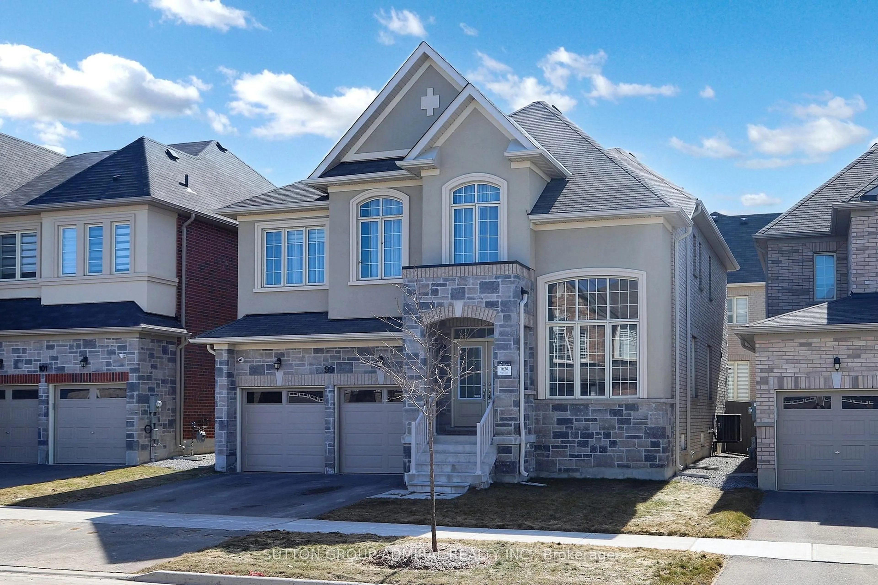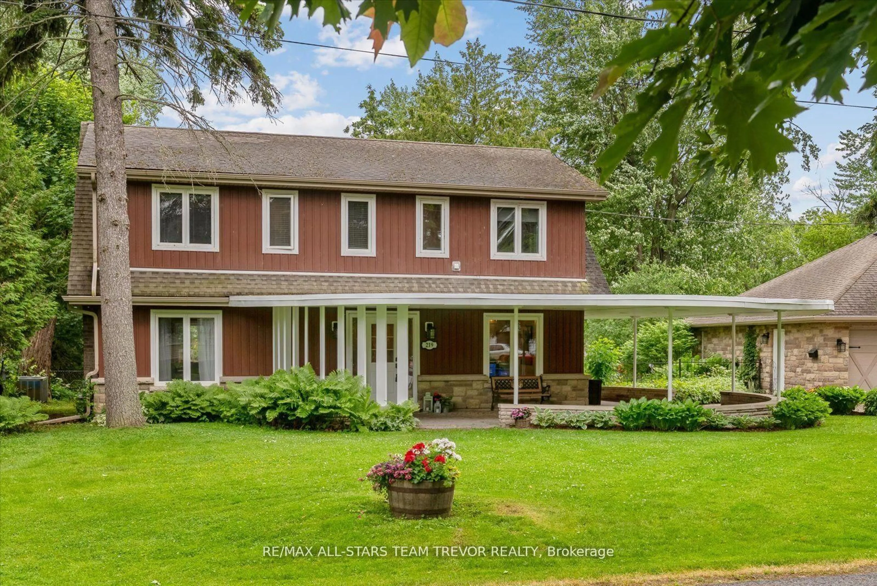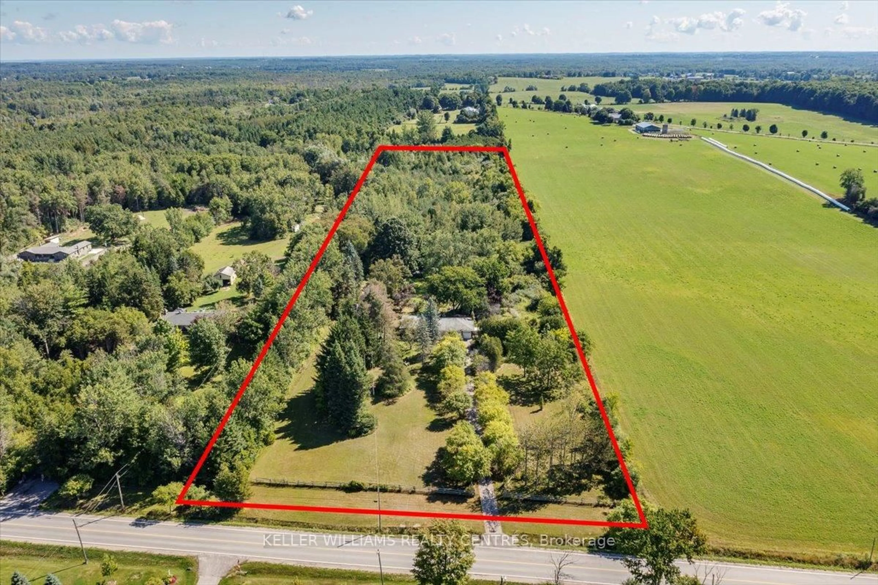23 Terrell Ave, Georgina, Ontario L4P 0C8
Contact us about this property
Highlights
Estimated valueThis is the price Wahi expects this property to sell for.
The calculation is powered by our Instant Home Value Estimate, which uses current market and property price trends to estimate your home’s value with a 90% accuracy rate.Not available
Price/Sqft$385/sqft
Monthly cost
Open Calculator
Description
This 4-bedroom detached home, situated on a premium lot with a highly desirable walk-out basement, is located in the sought-after Simcoe Landing community, steps to Lake Simcoe. Designed for modern living, the home features a bright open layout with hardwood flooring throughout and a contemporary kitchen with quartz countertops, extended cabinetry, stainless steel appliances, and a large centre island anchoring the main living space. A separate dining room or office provides flexibility for today's lifestyle. Upstairs, the primary bedroom includes a walk-in closet and a stylish 5-piece ensuite with frameless glass shower and double sinks, while the remaining bedrooms feature hardwood floors and convenient semi-ensuite access. The walk-out basement, with bathroom rough-in, opens directly to the backyard, offering excellent potential for future living space or income opportunity. Additional highlights include a double-car garage with direct home access, durable vinyl fencing, and a prime location close to Highway 404, parks, schools, shopping, medical centres, and the state-of-the-art MURC Recreational Centre.
Property Details
Interior
Features
Main Floor
Living
5.47 x 3.33hardwood floor / Combined W/Dining / O/Looks Backyard
Dining
5.47 x 3.33hardwood floor / Combined W/Living
Kitchen
3.96 x 2.74Ceramic Floor / Quartz Counter / Centre Island
Breakfast
3.96 x 2.7Ceramic Floor / Open Concept / Centre Island
Exterior
Features
Parking
Garage spaces 2
Garage type Attached
Other parking spaces 2
Total parking spaces 4
Property History
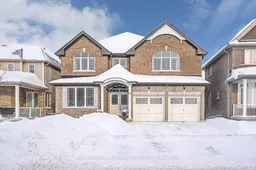 42
42