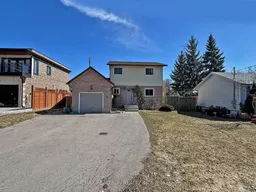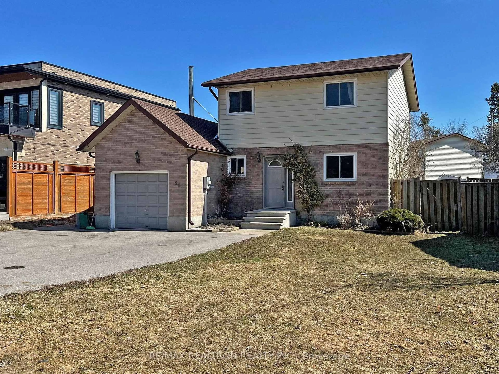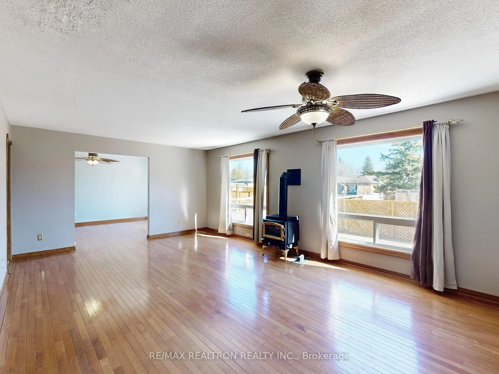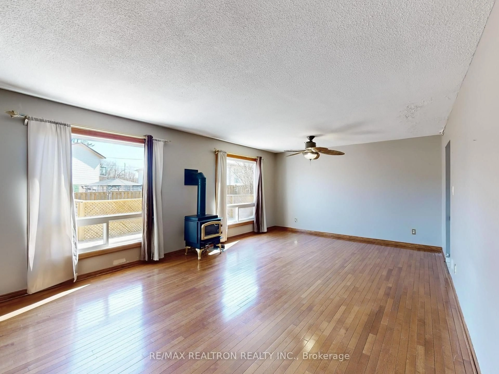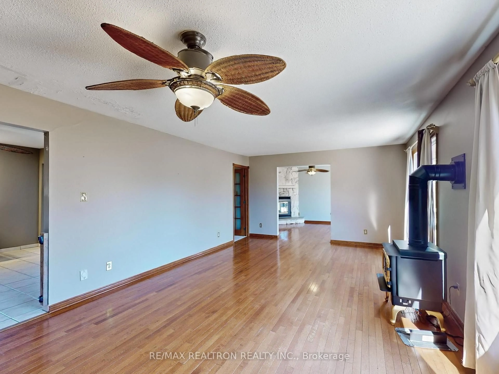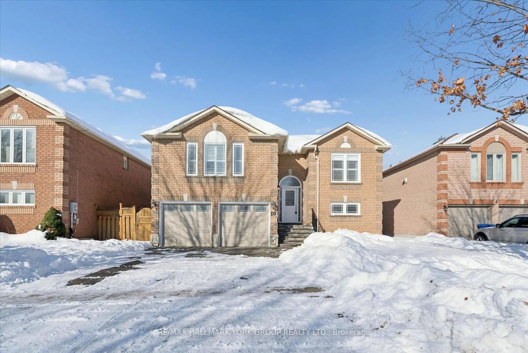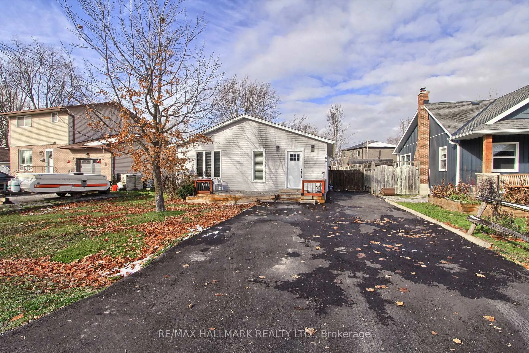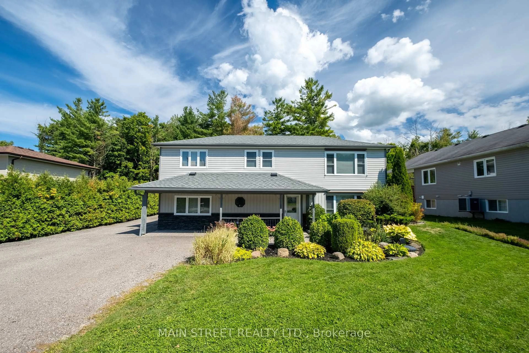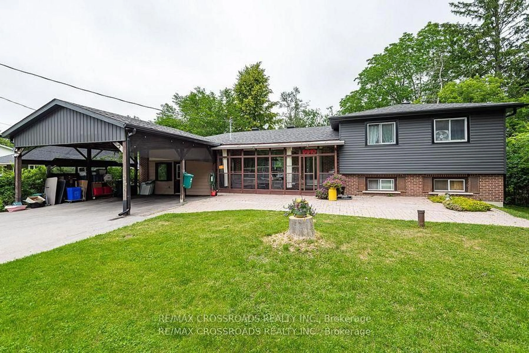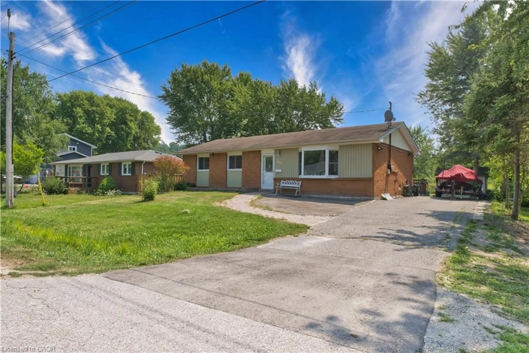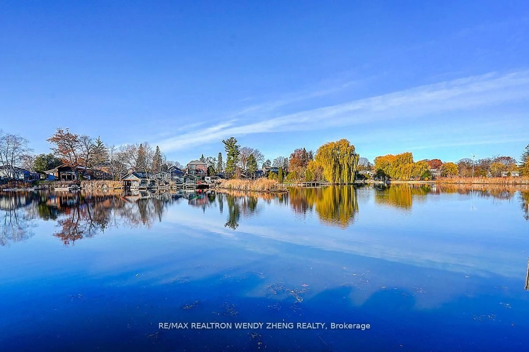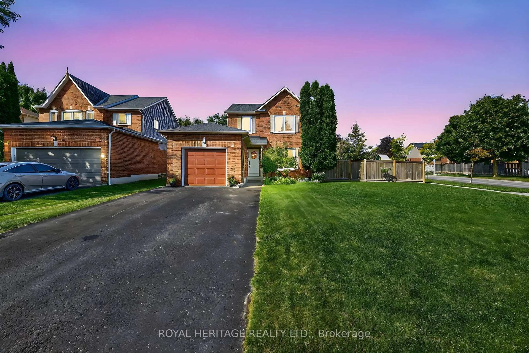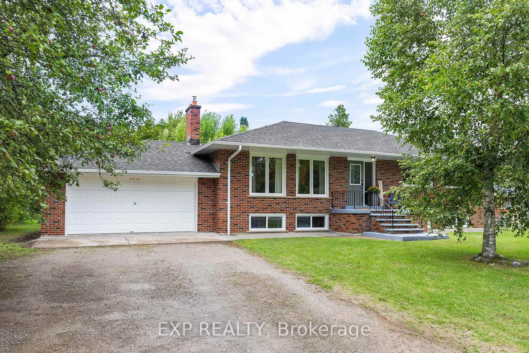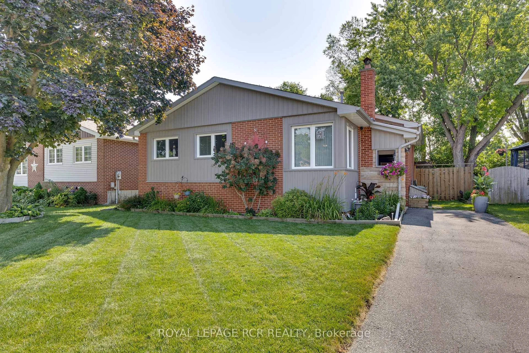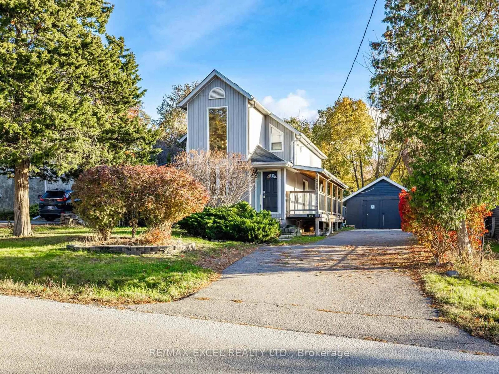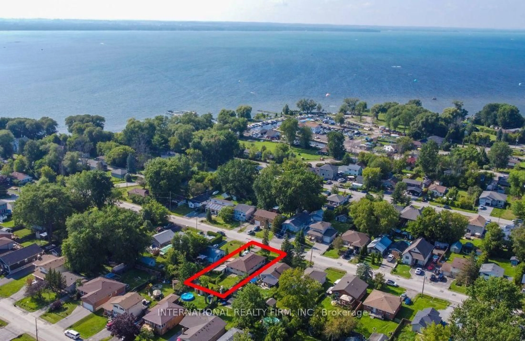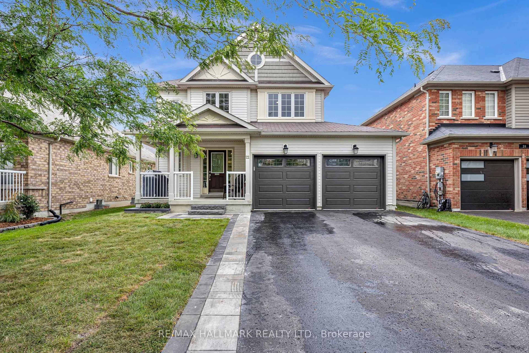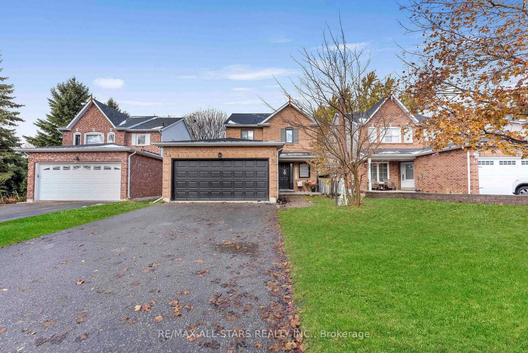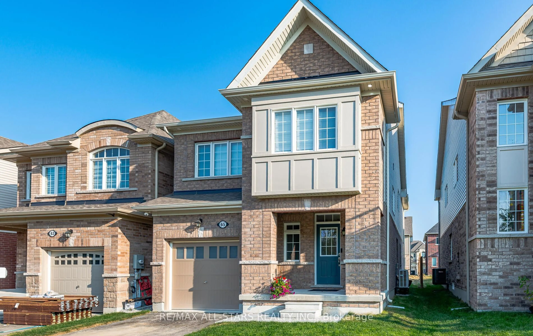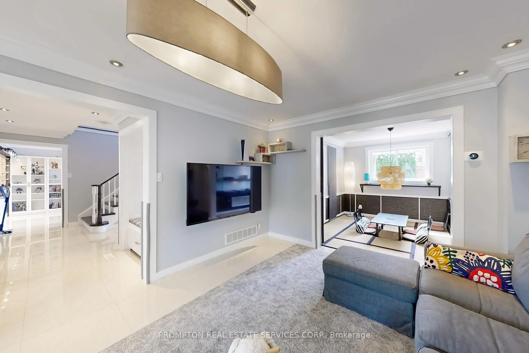25 Shirlea Blvd, Georgina, Ontario L4P 1L1
Contact us about this property
Highlights
Estimated valueThis is the price Wahi expects this property to sell for.
The calculation is powered by our Instant Home Value Estimate, which uses current market and property price trends to estimate your home’s value with a 90% accuracy rate.Not available
Price/Sqft$669/sqft
Monthly cost
Open Calculator
Description
Lake Simcoe Waterfront! Rare Opportunity Near the GTA! 2-storey, 3-bedroom detached waterfront home on Lake Simcoe, offering one of the closest boatable waterfront locations to the GTA. Built in 1987, this is one of the newer waterfront homes in the area, providing solid construction and long-term value. Just 5 minutes to Hwy 404 and approximately 30 minutes to Hwy 7, with easy access to Newmarket, Richmond Hill, Markham, and Toronto. MoveIn ready, with excellent potential to upgrade or renovate into a more luxurious waterfront retreat. Spacious living and dining rooms overlook the lake and feature two fireplaces for year-round comfort. Large eat-in kitchen with gas stove; gas dryer for added convenience. Upstairs, the oversized 2nd floor bathroom can be easily converted into two full bathrooms, offering flexibility for future improvements. Walk out to a private backyard with direct lake access and your own dock, ideal for boating, fishing, and lakeside relaxation. Huge wraparound deck perfect for entertaining and summer gatherings. Wide 60-foot frontage with strong curb appeal and future building potential, surrounded by custom-built luxury homes. Large driveway accommodates 4 vehicles plus a boat. Ideal for full-time living with quick city access or as a weekend cottage getaway without the long drive.
Property Details
Interior
Features
Main Floor
Laundry
0.0 x 0.0Kitchen
3.1 x 3.8Eat-In Kitchen / Window
Living
4.0 x 6.4Combined W/Dining / Overlook Water / Gas Fireplace
Dining
4.0 x 6.4Combined W/Living / Overlook Water / Gas Fireplace
Exterior
Features
Parking
Garage spaces 1
Garage type Attached
Other parking spaces 5
Total parking spaces 6
Property History
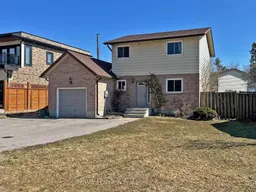 24
24