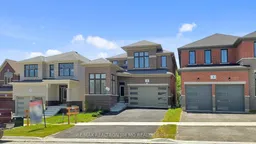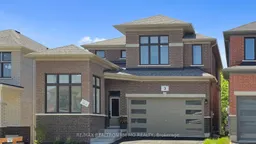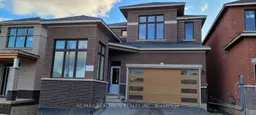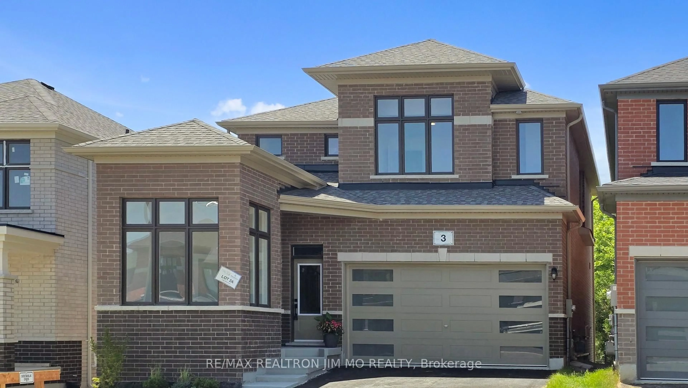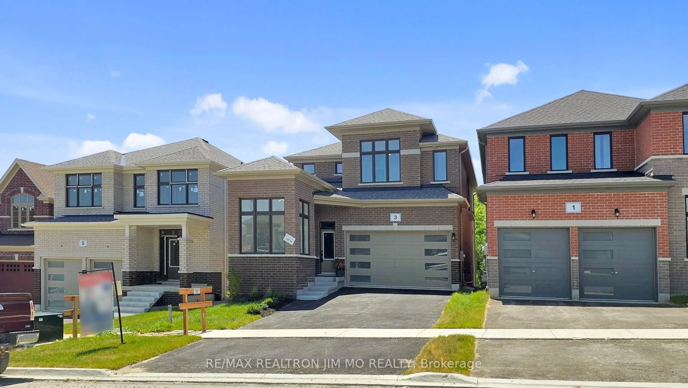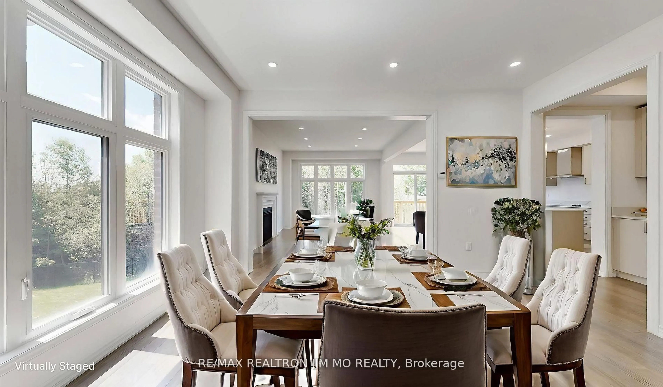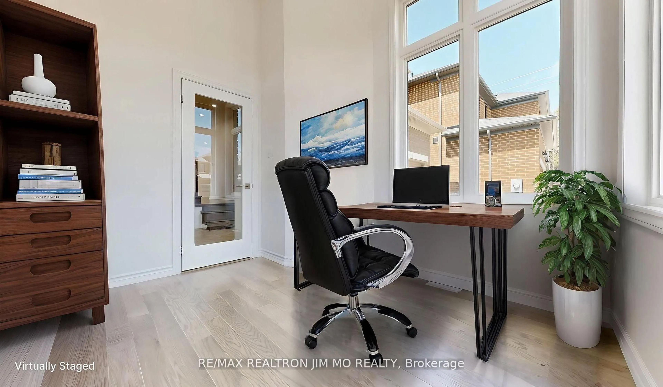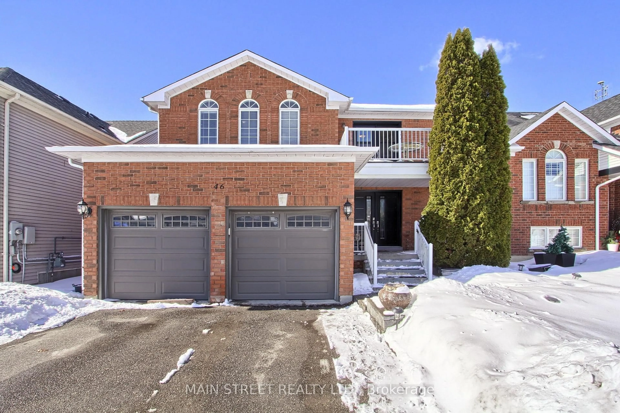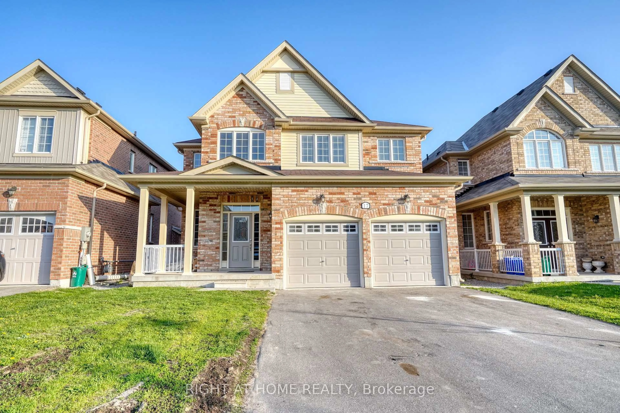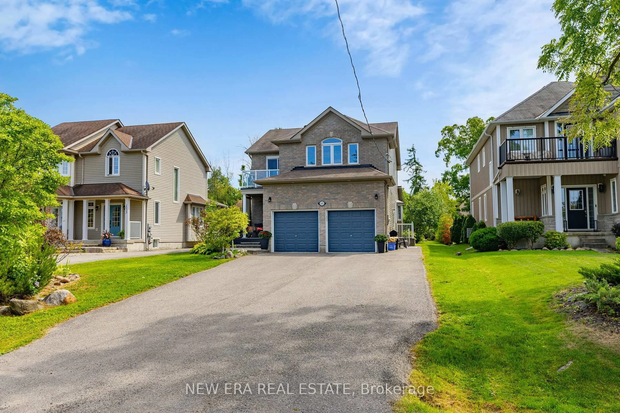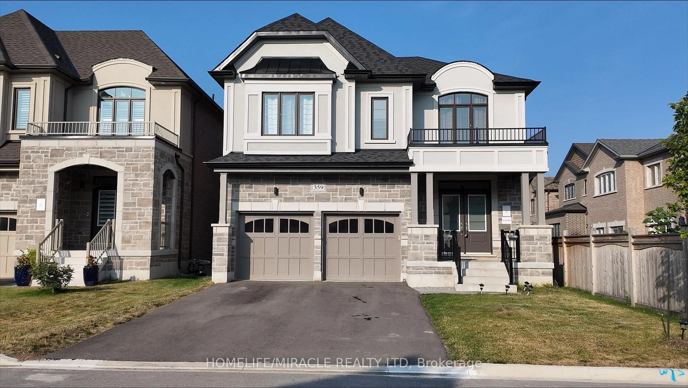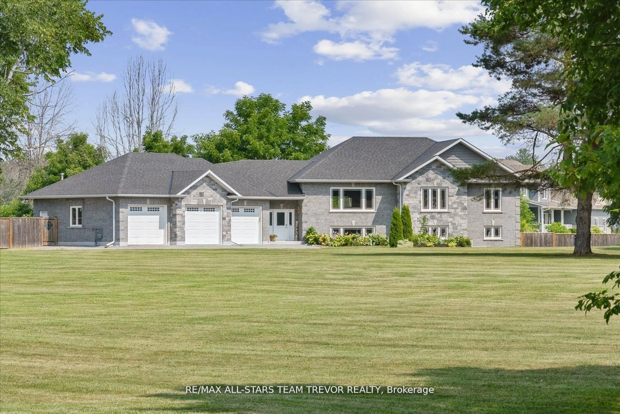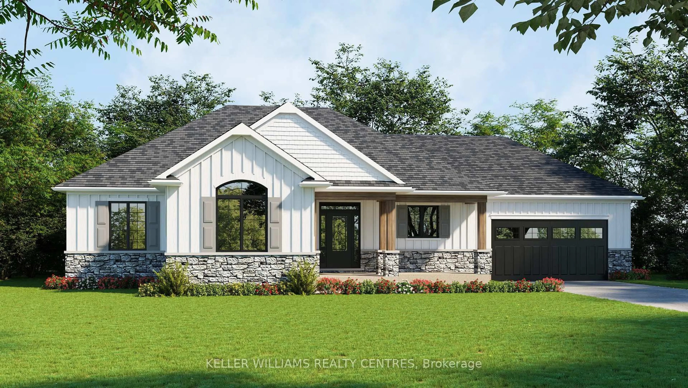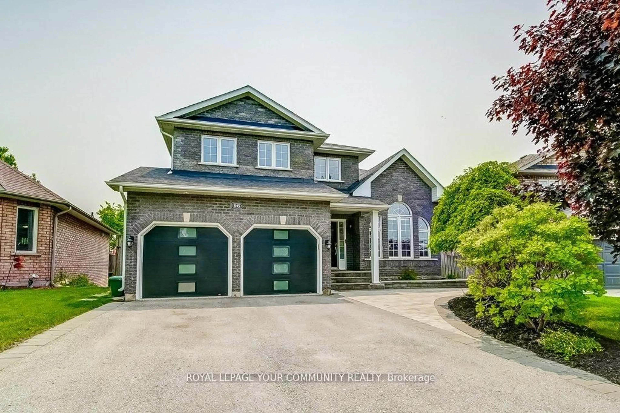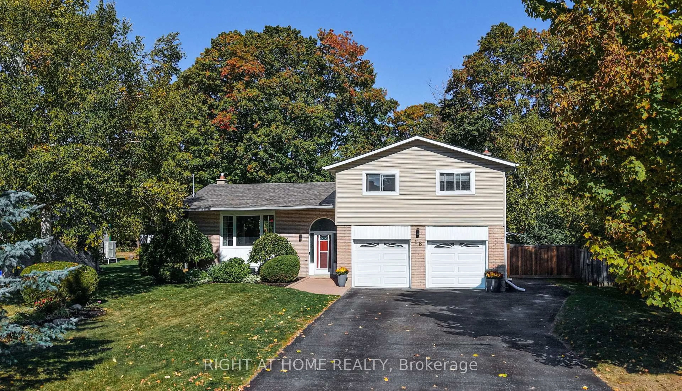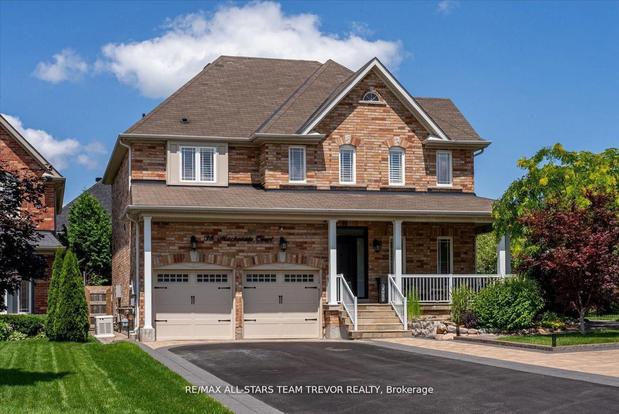3 Big Canoe Dr, Georgina, Ontario L0E 1R0
Contact us about this property
Highlights
Estimated valueThis is the price Wahi expects this property to sell for.
The calculation is powered by our Instant Home Value Estimate, which uses current market and property price trends to estimate your home’s value with a 90% accuracy rate.Not available
Price/Sqft$403/sqft
Monthly cost
Open Calculator
Description
FULLY UPGRADED 4+1 BEDROOM, 5 BATH DETACHED HOME WITH DOUBLE GARAGE AND LEGAL WALK-OUT BASEMENT SECOND DWELLING (UNIT 299, TOWN OF GEORGINA)Set on a quiet street in a new Southwest Sutton subdivision and backing onto mature woods, this immaculate home blends upscale finishes with smart income potential. The open-concept main level features 9-ft ceilings, a large eat-in kitchen with central island, quartz countertops, built-in stainless appliances, and modern LED pot lights. A spacious family room with gas fireplace, a main-floor den/office, and convenient laundry with direct garage entry complete the layout.Premium finishes throughout include stained hardwood floors and stairs, no carpet, and designer lighting. The oversized primary suite offers a walk-in closet and a luxurious ensuite with soaker tub and glass shower. All upstairs bedrooms provide ensuite access (2 full ensuites + 2 semi-ensuites) for exceptional functionality and comfort.THE LOWER LEVEL IS A FULLY SELF-CONTAINED, CODE-COMPLIANT SECOND DWELLING offering an additional 841 sq ft of living space. The suite features its own kitchen, bedroom, bathroom, laundry, and private entrance. Fully inspected, fireproofed, and officially registered as Unit 299 with the Town of Georgina, this legal walk-out basement presents a rare opportunity for multigenerational living or reliable rental income.Minutes to Hwy 48, schools, shopping, parks, and transit. Move-in ready. Please note: virtual staging for illustration only.
Property Details
Interior
Features
Main Floor
Great Rm
3.66 x 4.72hardwood floor / Fireplace / Large Window
Dining
4.57 x 3.51hardwood floor / Pot Lights / Large Window
Kitchen
2.44 x 4.72Stainless Steel Appl / Centre Island / Combined W/Br
Breakfast
2.44 x 4.72Ceramic Floor / Combined W/Kitchen / Pot Lights
Exterior
Features
Parking
Garage spaces 2
Garage type Built-In
Other parking spaces 2
Total parking spaces 4
Property History
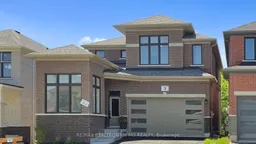 50
50