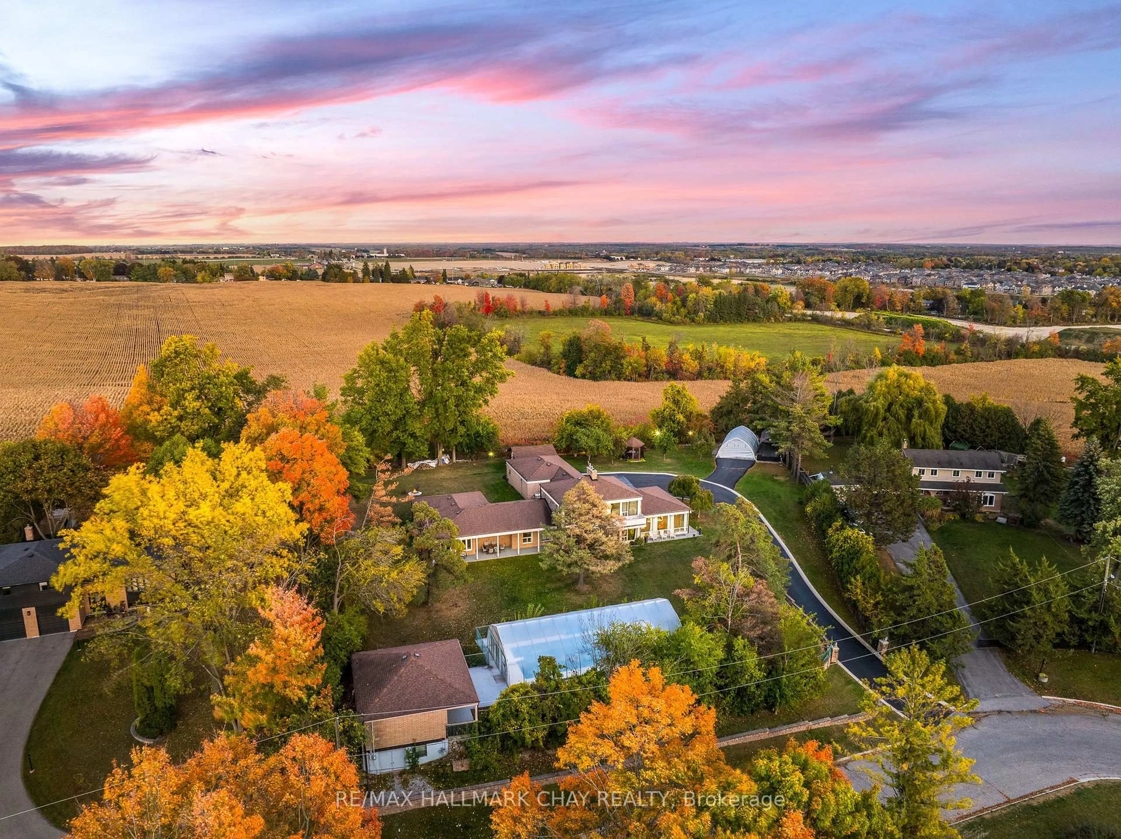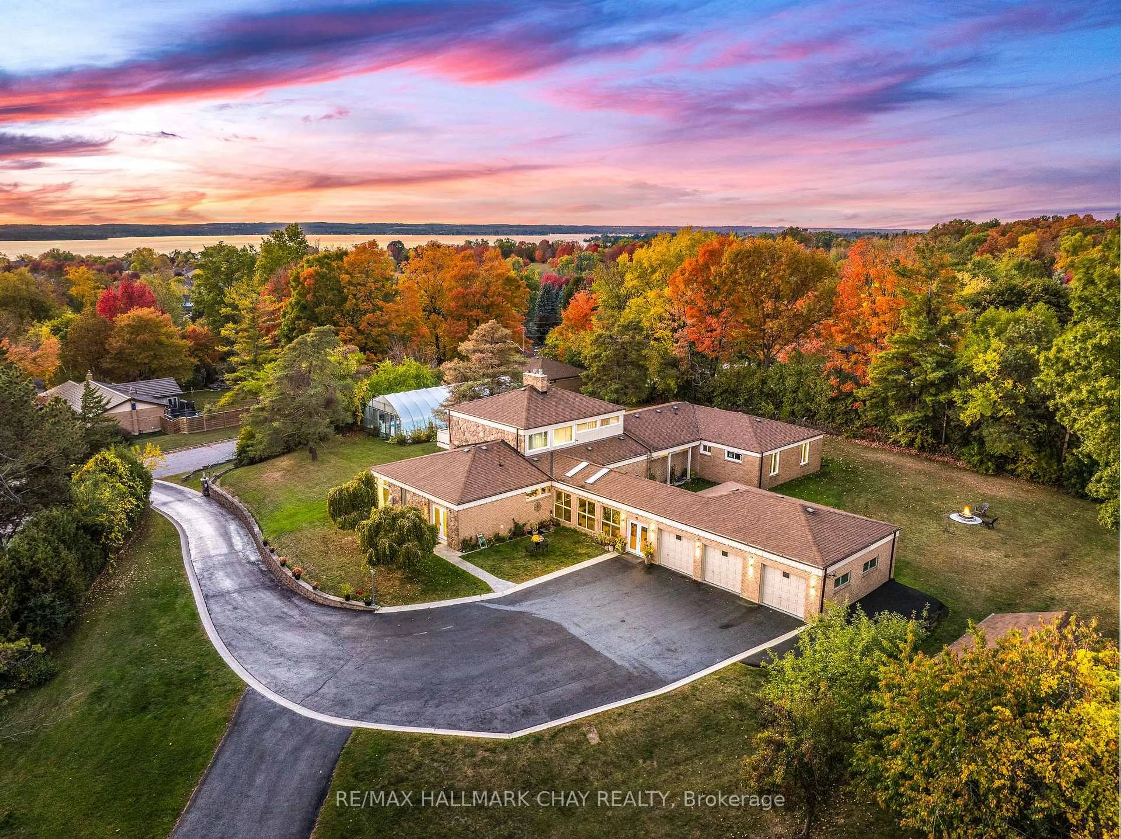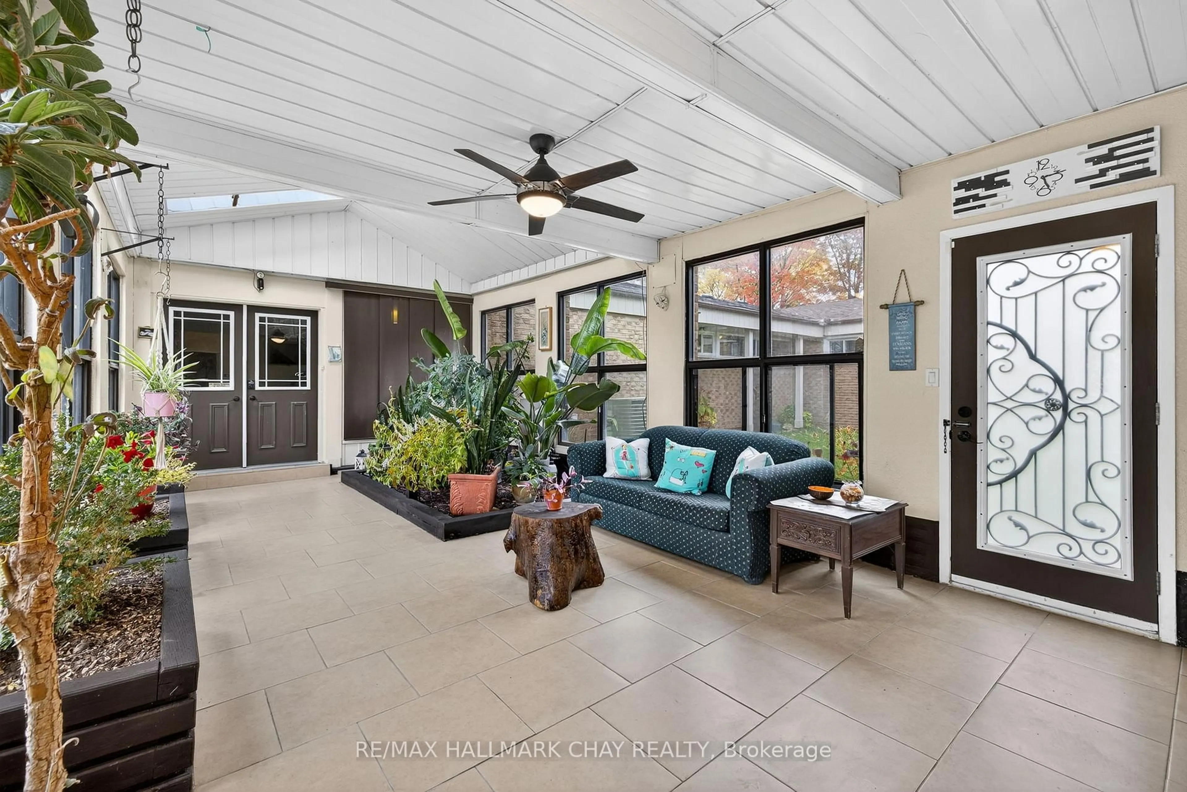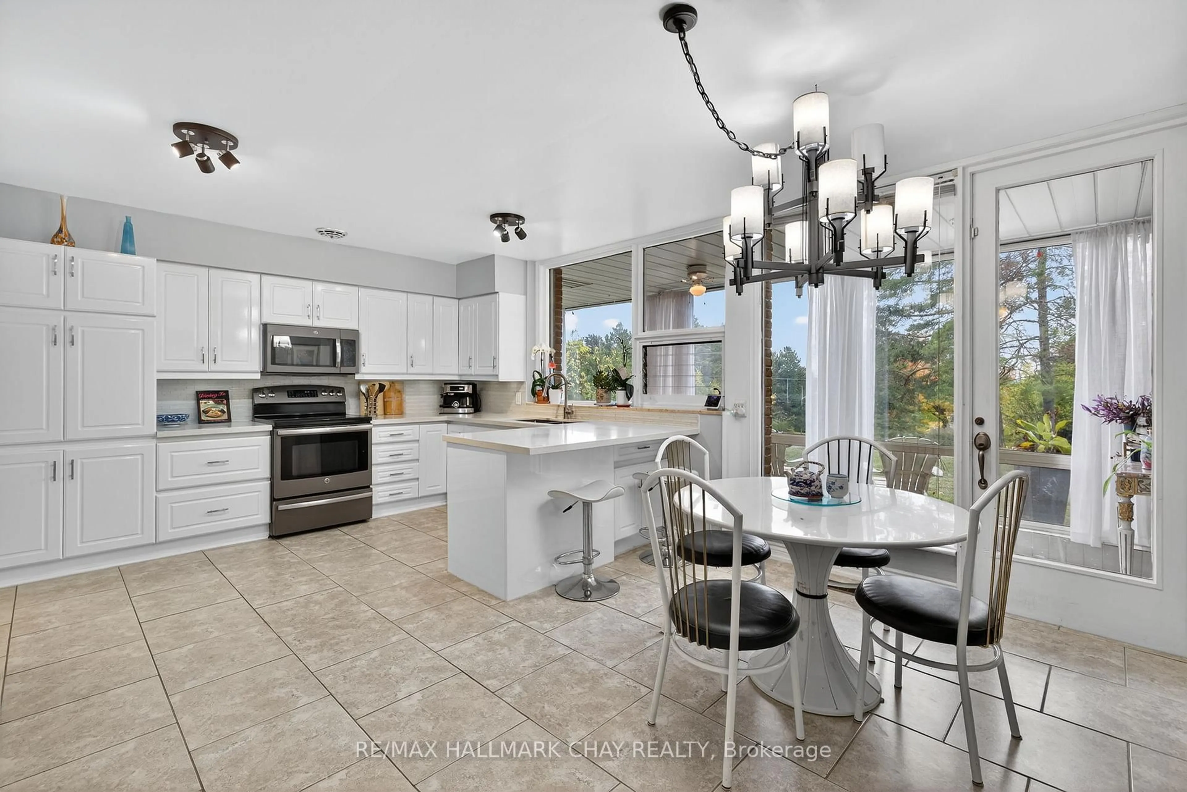39 Highfield Cres, Georgina, Ontario L4P 3C8
Contact us about this property
Highlights
Estimated valueThis is the price Wahi expects this property to sell for.
The calculation is powered by our Instant Home Value Estimate, which uses current market and property price trends to estimate your home’s value with a 90% accuracy rate.Not available
Price/Sqft$422/sqft
Monthly cost
Open Calculator
Description
One Of A Kind Estate Home Nestled On 1.27 Acres Of Private Land With Additional 1,200 SqFt 1 Bedroom Guest house, 20 x 40 Ft Covered Inground Pool, & 600 SqFt Detached Garage With Hydro! Over 3,500+ SqFt In Main Home Features Covered Porch Leading To Living Room With Hardwood Heated Flooring, Beautiful Stone Layered Wood Fireplace, & Floor To Ceiling Windows Throughout! Formal Dining Room Is Perfect For Hosting On Any Occasion, & Is Conveniently Central Between The Kitchen & Living Room With A Walk-Out To The Backyard. Spacious Eat-In Kitchen Features Quartz Counters, Stainless Steel Appliances, Tile Flooring, & Lots Of Additional Cabinet Space. Plus Walk-Out To The Sunroom & Enjoy Your Morning Cup Of Coffee. 4 Spacious Bedrooms Complete The Right Wing Of The Home, Primary Bedroom Features Large Double Closet, & 5 Piece Ensuite With Double Sink, Soaker Tub, & Glass Shower! 3 Additional Bedrooms With Shared 5 Piece Bathroom & Large Closets. Upper Level Rec Room Is The Perfect Hangout Space With 2nd Fireplace & Walk-Out To Balcony! Finished Basement Includes 5th Bedroom & Tile Flooring. Convenient Main Level Laundry Room With Sink, Separate Entrance, & Additional Storage Spaces. Guest house Features Full Kitchen, Living Area, Bedroom, 4 Piece Bathroom, Separate Laundry & Full Unfinished Basement! Perfect 2nd Living Space To Rent Or Extended Family To Stay! Triple Car Garage & 15 Additional Driveway Spaces. Plus 2nd Driveway Leads To Portable Garages For Extra Storage. No Neighbours Behind, & Tons Of Additional Green Space Perfect For Summer BBQ's, Hosting, Or Grow Your Garden! A Truly Unique Home That Needs To Be Seen! Ideal Location Nestled Hilltop With Breathtaking Views On Quiet Cul De Sac, Just Minutes To Cooks Bay, Orchard Beach Golf & Country Club, Schools, Parks, Restaurants, Grocery Stores, Shopping, & Easy Access To Highways!
Property Details
Interior
Features
Main Floor
Living
10.08 x 5.47Fireplace / Heated Floor / Window Flr to Ceil
Dining
5.82 x 3.55Large Window / Formal Rm / hardwood floor
Breakfast
4.55 x 2.43W/O To Sunroom / Tile Floor / Combined W/Kitchen
Kitchen
4.55 x 3.52Stainless Steel Appl / Quartz Counter / Tile Floor
Exterior
Features
Parking
Garage spaces 3
Garage type Attached
Other parking spaces 15
Total parking spaces 18
Property History
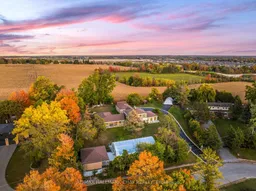 48
48
