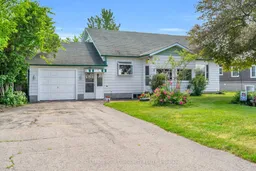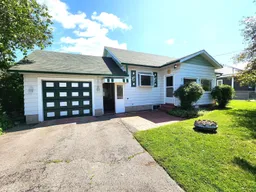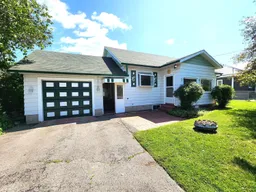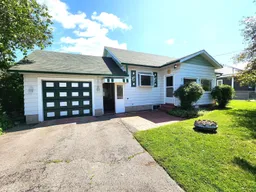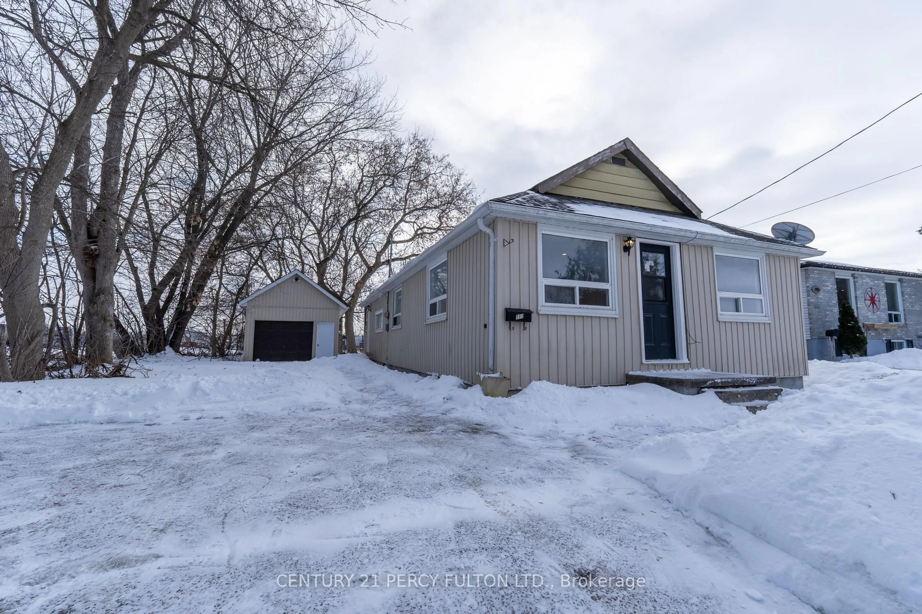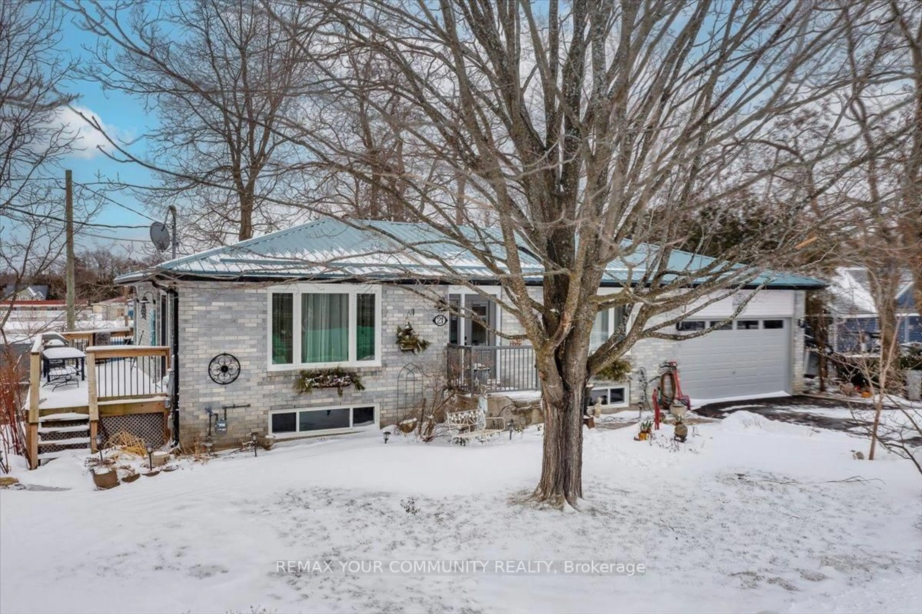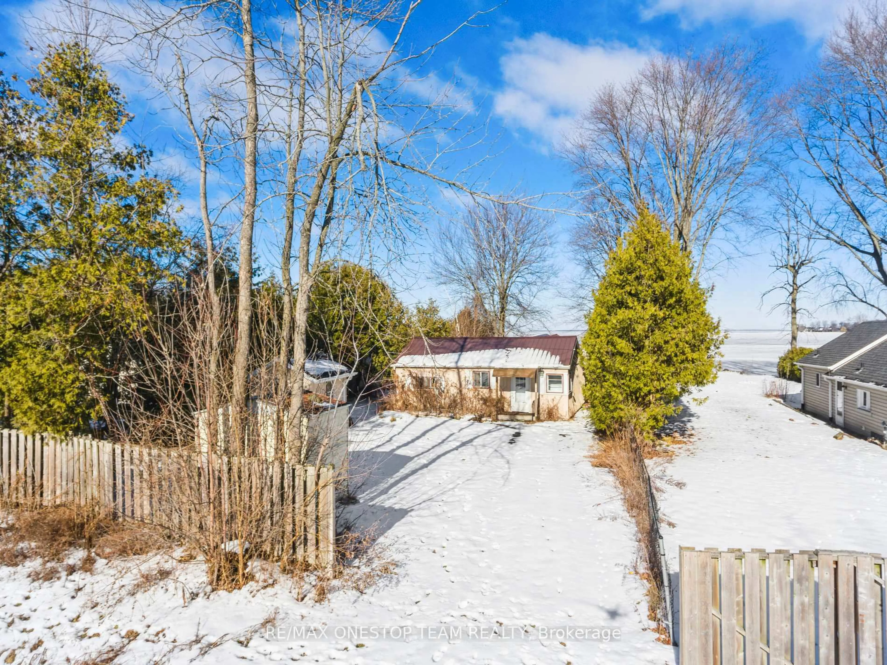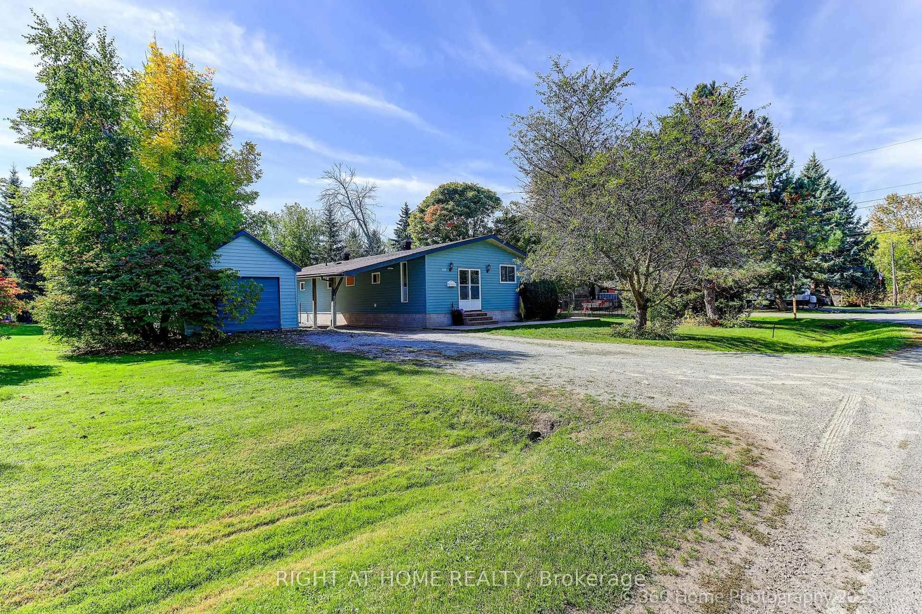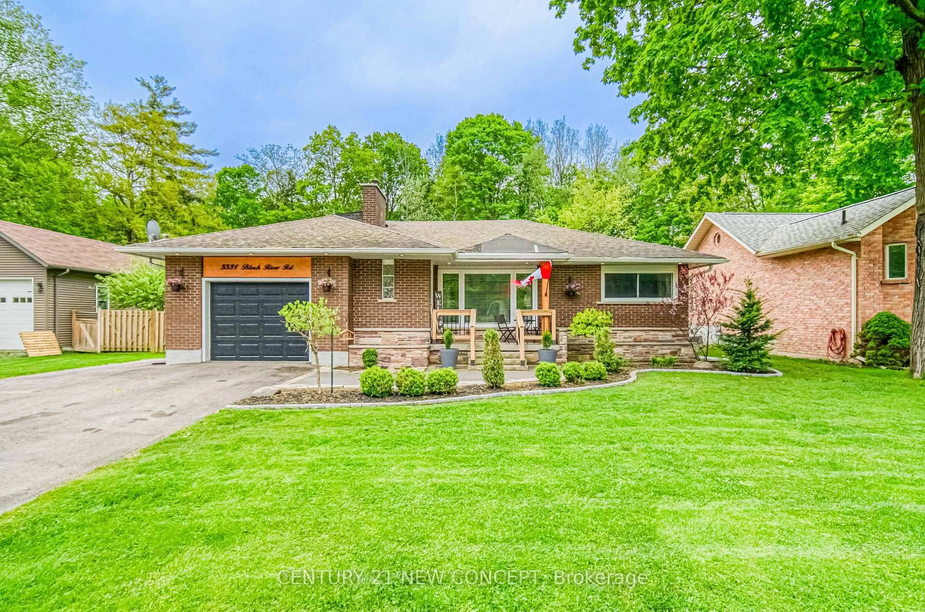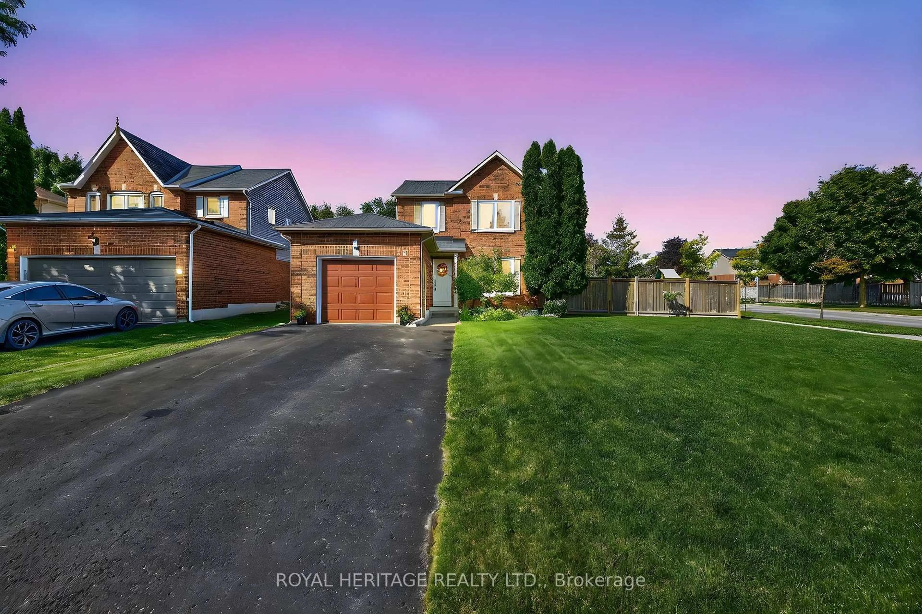Welcome to this well-maintained 1.5-storey bungalow nestled on a generous 70 x 232 ft lot in the heart of Sutton. This warm and inviting home features three main-floor bedrooms, a finished loft with potential as a fourth bedroom or home office, and a bonus room in the basementideal for growing families or those seeking flexible living space.Inside, the spacious and light-filled living/dining area is anchored by a cozy gas fireplace and a large bay window that floods the room with natural light. The bright kitchen offers plenty of cupboard space and a lovely garden windowperfect for fresh herbs or flowers. The second level offers charming original hardwood floors, a large open loft, and a versatile den or potential bedroom.The lower level features a partially finished basement with a separate entrance and a bonus room, offering great potential for a home office, guest space, or future in-law suite.Situated on a deep lot surrounded by mature trees, with no direct neighbours behind, this property offers a great outdoor space for entertaining, gardening, or relaxing. Additional features include an attached garage, covered breezeway, municipal services, and natural gas heating.
Inclusions: All Appliances, ELFs, Window coverings.
