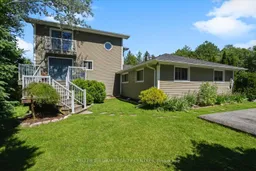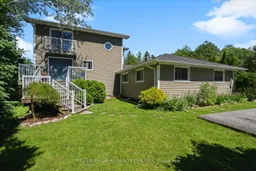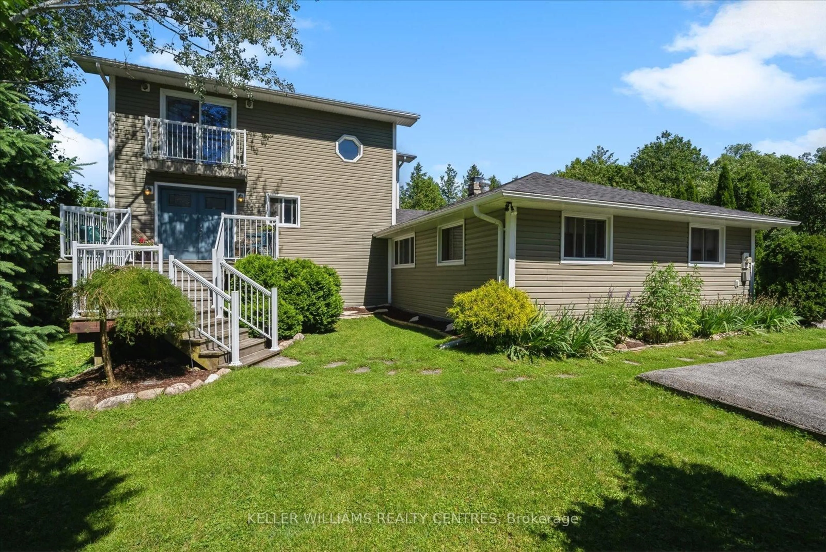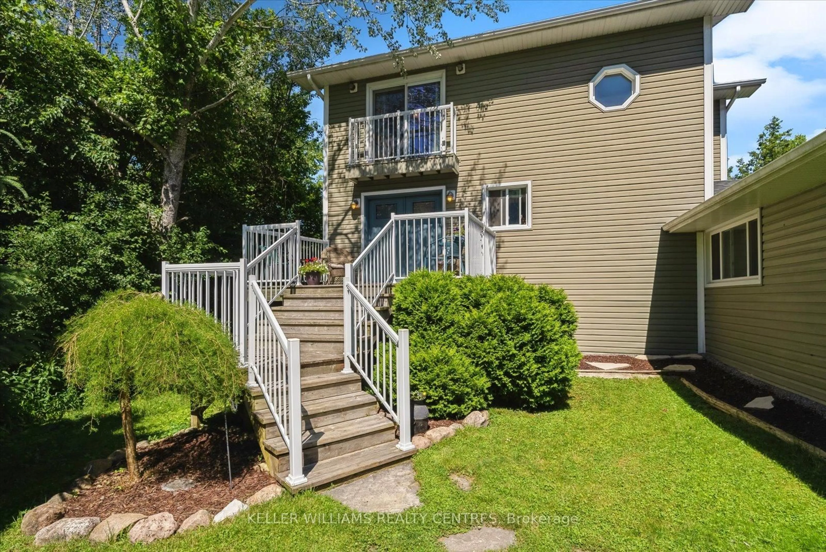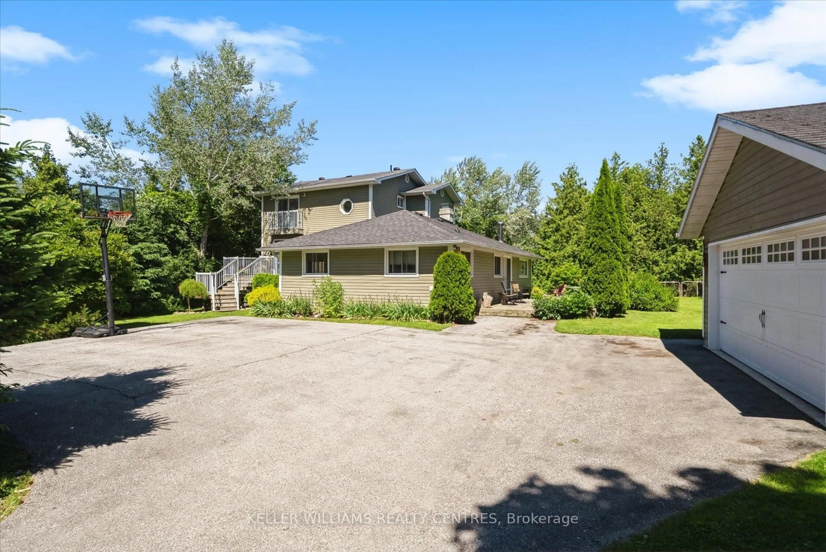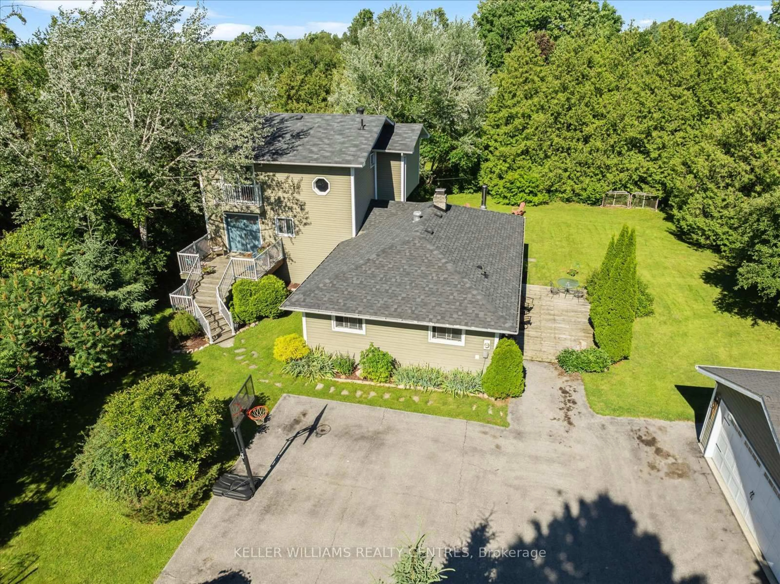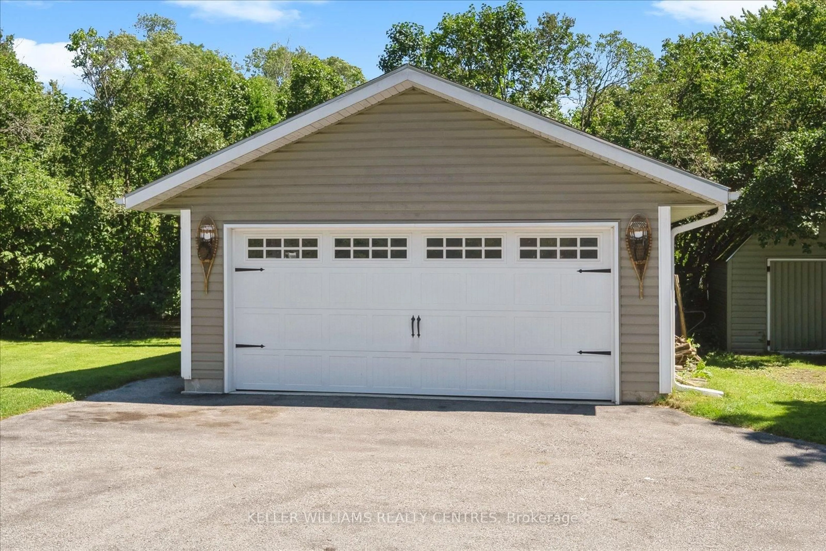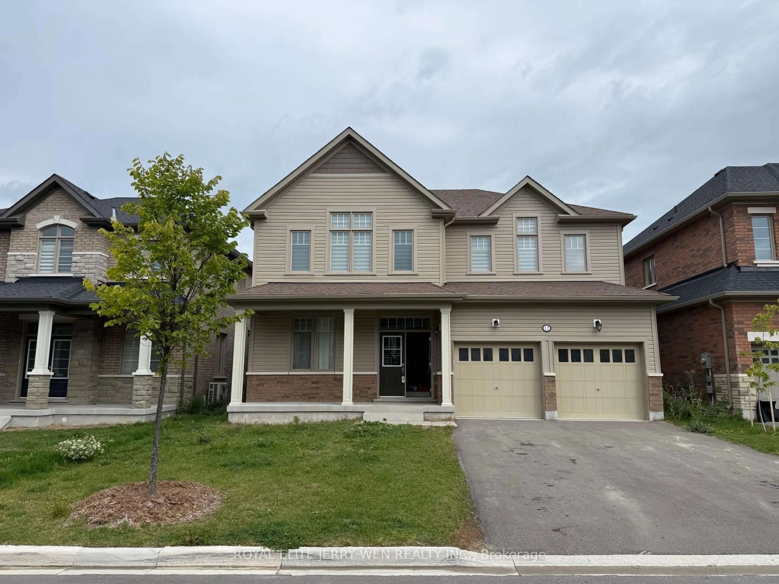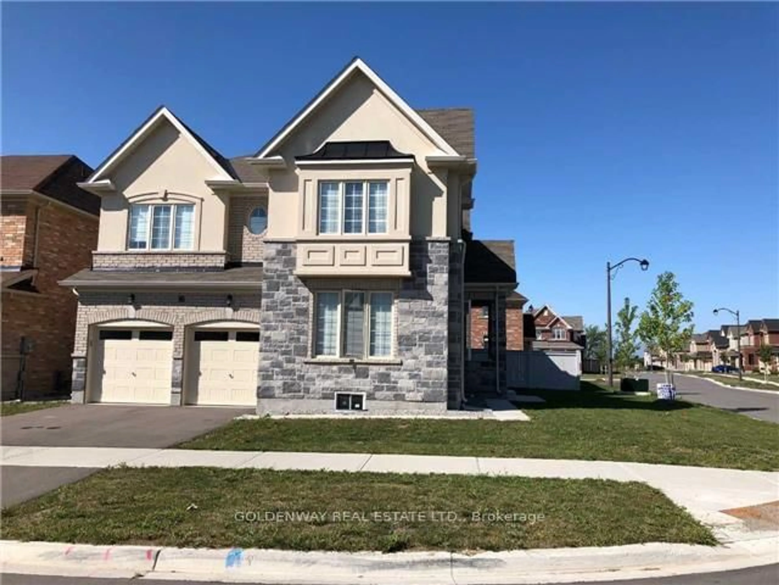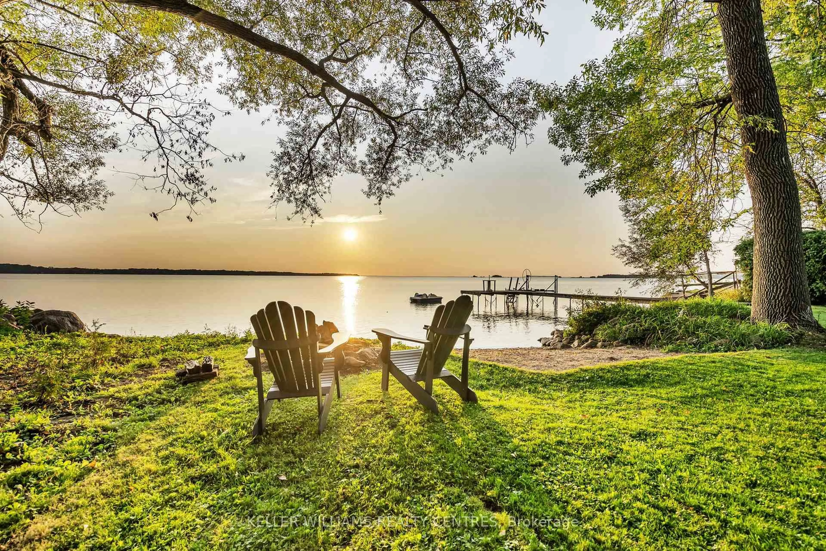623 Varney Rd, Georgina, Ontario L4P 3E9
Contact us about this property
Highlights
Estimated valueThis is the price Wahi expects this property to sell for.
The calculation is powered by our Instant Home Value Estimate, which uses current market and property price trends to estimate your home’s value with a 90% accuracy rate.Not available
Price/Sqft$517/sqft
Monthly cost
Open Calculator

Curious about what homes are selling for in this area?
Get a report on comparable homes with helpful insights and trends.
+52
Properties sold*
$808K
Median sold price*
*Based on last 30 days
Description
Welcome to your dream home in the heart of Georgina! This stunning 4+1 bedroom, 3-bathroom residence offers an abundance of space and comfort, perfectly designed for family living and entertaining. Nestled on a large premium lot on a quiet private lot that is over 1/2 acre. Surrounded by protected forests and across from the Arnold C Matthews Nature Reserve.Step inside to discover spacious principal rooms bathed in natural light, providing a warm and inviting atmosphere. The spacious living room is perfect for relaxing evenings, while the dining area is ideal for hosting dinner parties and family gatherings. The open-concept kitchen, equipped with modern appliances and ample counter space, flows seamlessly into the cozy living room, making it the heart of the home. You'll find four generously sized bedrooms, including a luxurious master suite with a walk-in closet and a private ensuite bathroom. Each additional bedroom offers ample closet space and large windows, creating bright and airy retreats for family members or guests. Outside, the expansive backyard provides a private oasis for outdoor activities and relaxation and offers endless possibilities for gardening, play, or future expansions. Enjoy summer barbecues on the sundeck, or simply unwind in the tranquility of your own backyard haven.This exceptional home is located in a vibrant community known for its excellent schools, parks, and recreational
Property Details
Interior
Features
Upper Floor
Primary
7.34 x 3.74Broadloom / W/I Closet / 3 Pc Ensuite
Sitting
3.65 x 3.81Broadloom
Exterior
Features
Parking
Garage spaces 2
Garage type Detached
Other parking spaces 6
Total parking spaces 8
Property History
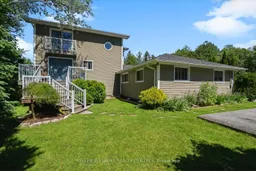 43
43