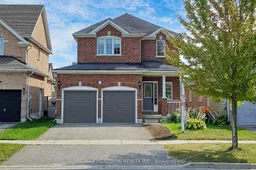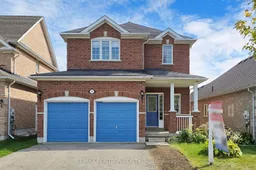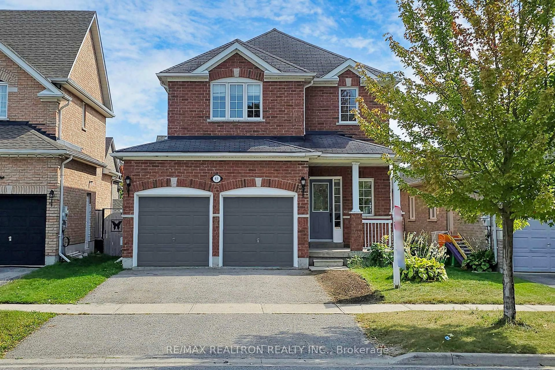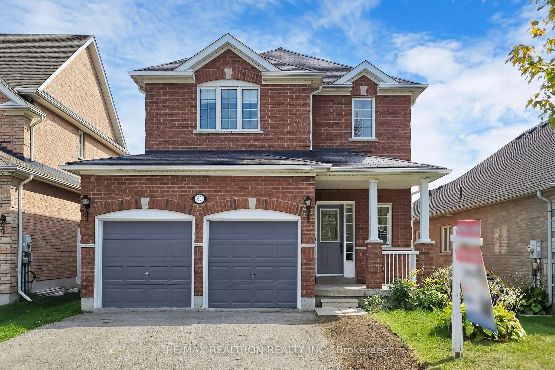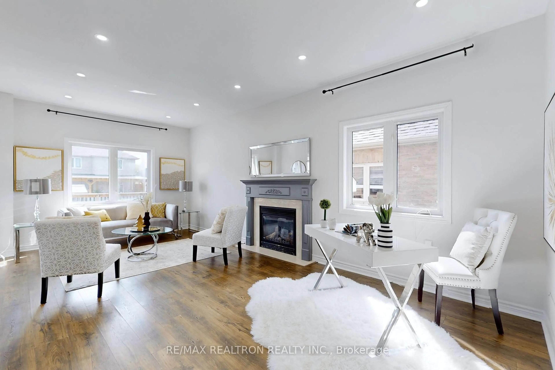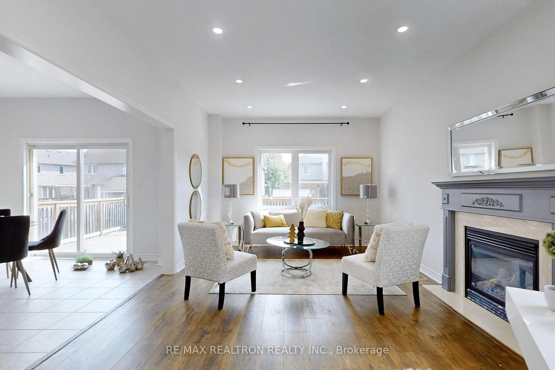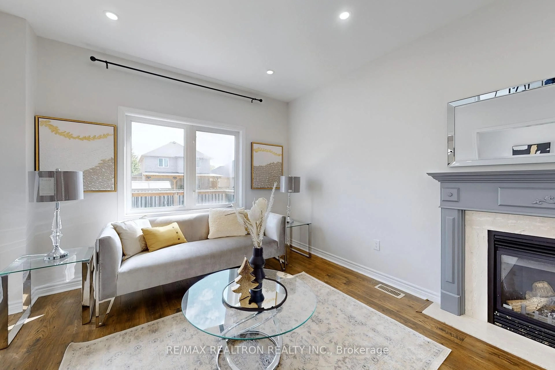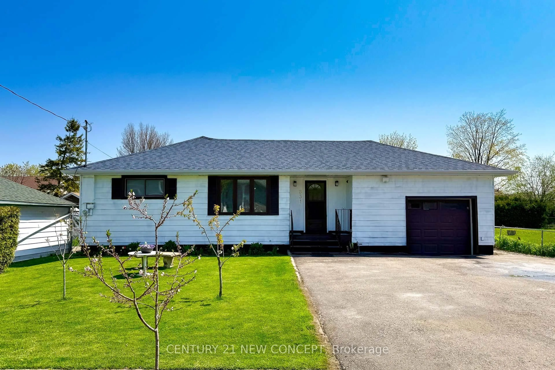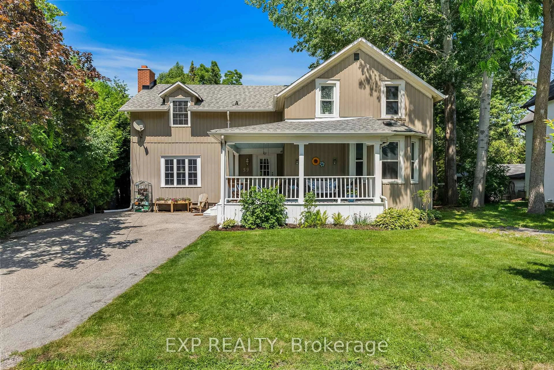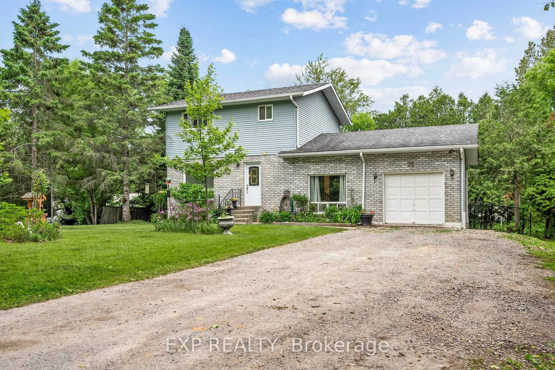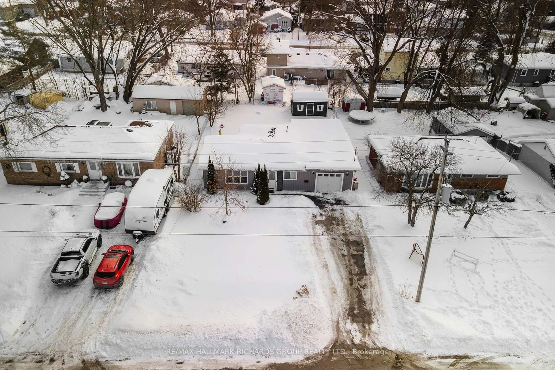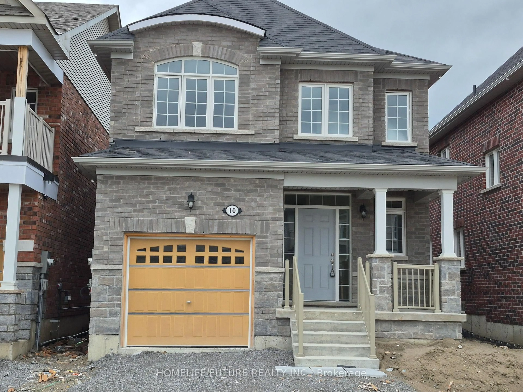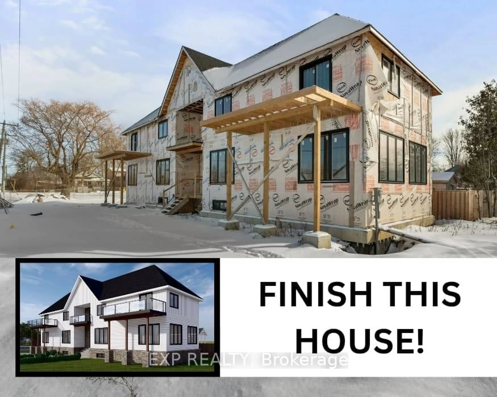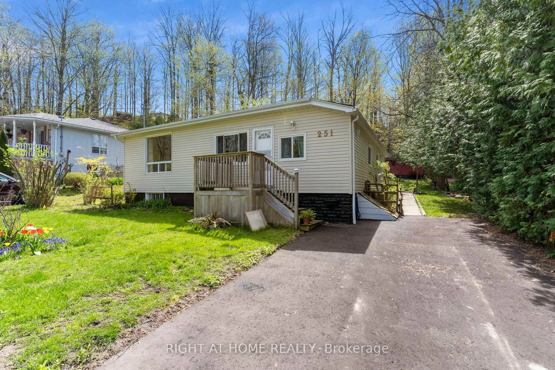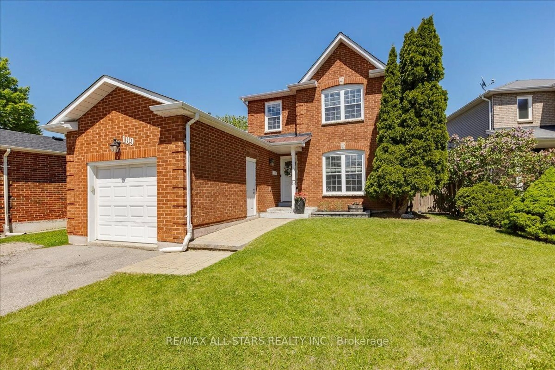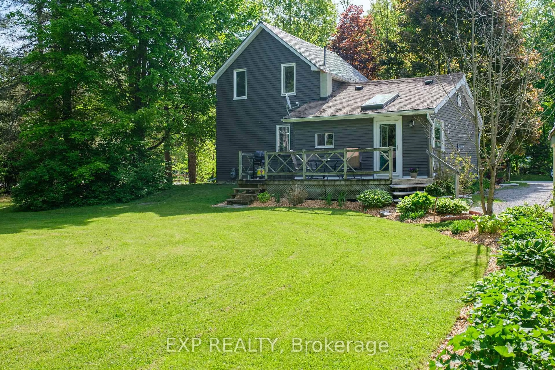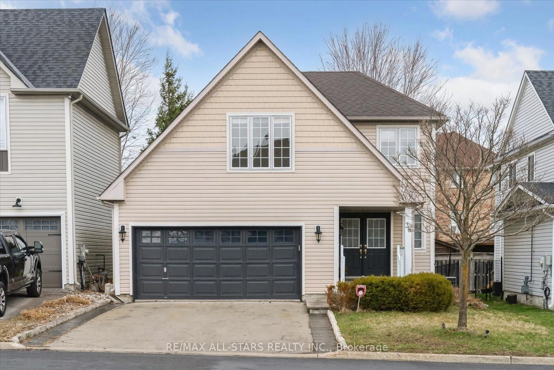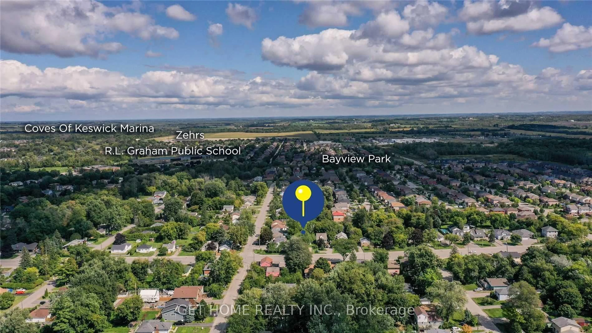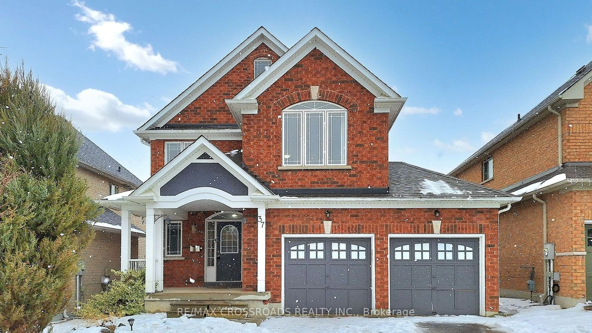69 Richmond Park Dr, Georgina, Ontario L4P 0A4
Contact us about this property
Highlights
Estimated valueThis is the price Wahi expects this property to sell for.
The calculation is powered by our Instant Home Value Estimate, which uses current market and property price trends to estimate your home’s value with a 90% accuracy rate.Not available
Price/Sqft$559/sqft
Monthly cost
Open Calculator

Curious about what homes are selling for in this area?
Get a report on comparable homes with helpful insights and trends.
+60
Properties sold*
$790K
Median sold price*
*Based on last 30 days
Description
Open Concept 4 Bedroom Home On A 40'X115' Lot With A Large Fenced Back Yard & Massive Deck Is Located In The Desirable Cedarwood Estates Neighbourhood In Central Keswick Ceramic & Easy Care. Main & 2nd Floor Fresh Painting,(2024)& Pot lights, Floors Throughout, Newer Granite Counter and Breakfast Bar, Stainless Steel Appliances, Gleaming Backsplash & Main Floor Laundry Make Clean Ups A Breeze! Open Concept The Main Floor Kitchen & Great Room Combination Will Be Your Sanctuary While Enjoying The Fireplace...Close To Public Transit, A Park & Schools.
Property Details
Interior
Features
Ground Floor
Great Rm
6.58 x 3.59Laminate / Pot Lights / Fireplace
Kitchen
5.14 x 3.57Open Concept / Granite Counter / Stainless Steel Appl
Foyer
5.38 x 2.9Ceramic Floor / W/O To Deck
Laundry
2.36 x 1.63Ceramic Floor / Access To Garage
Exterior
Features
Parking
Garage spaces 2
Garage type Attached
Other parking spaces 2
Total parking spaces 4
Property History
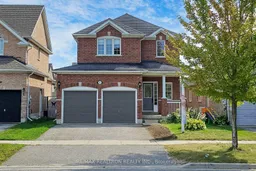
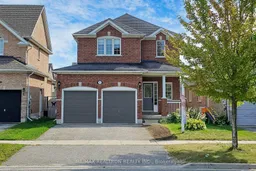 29
29