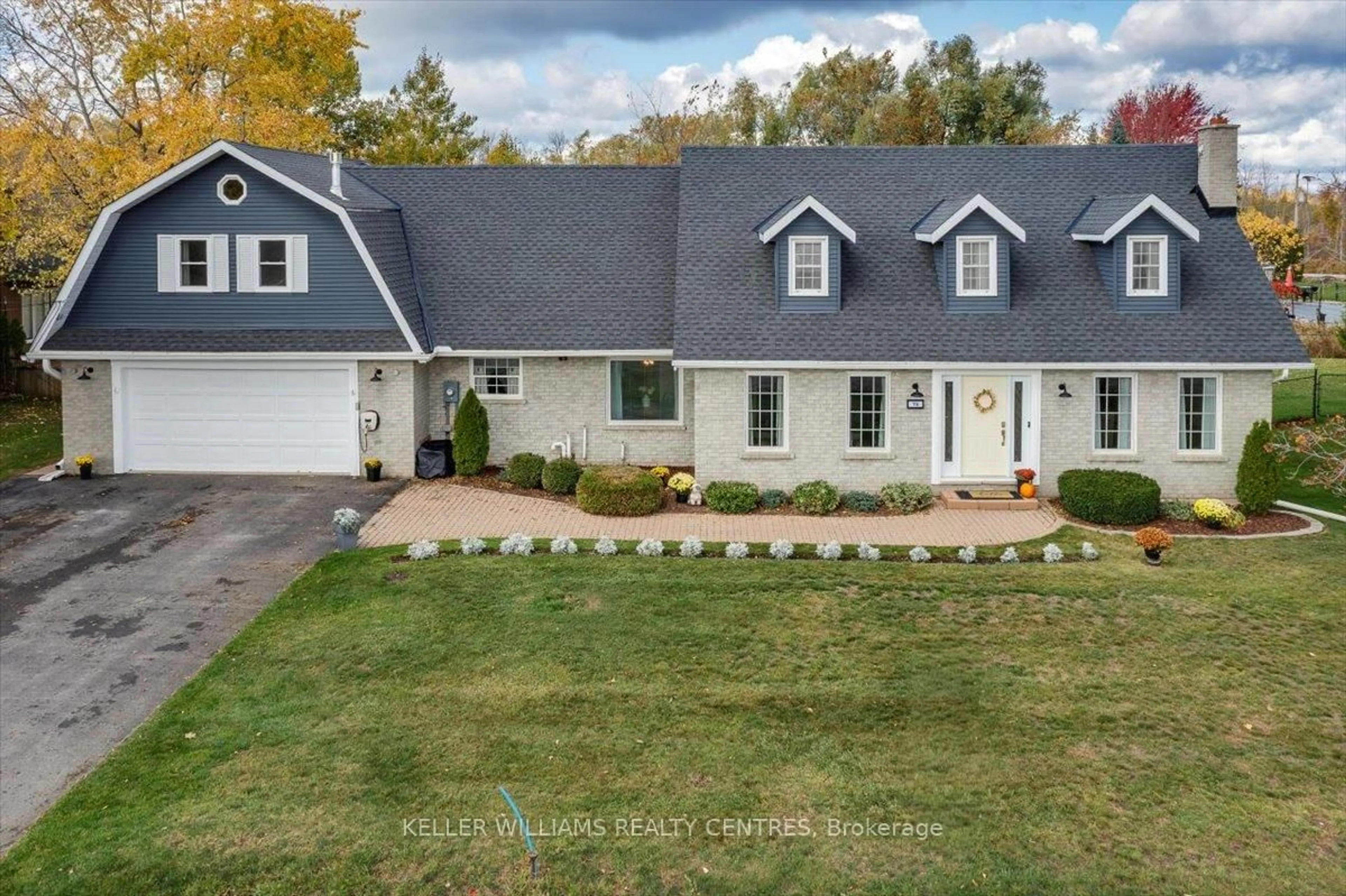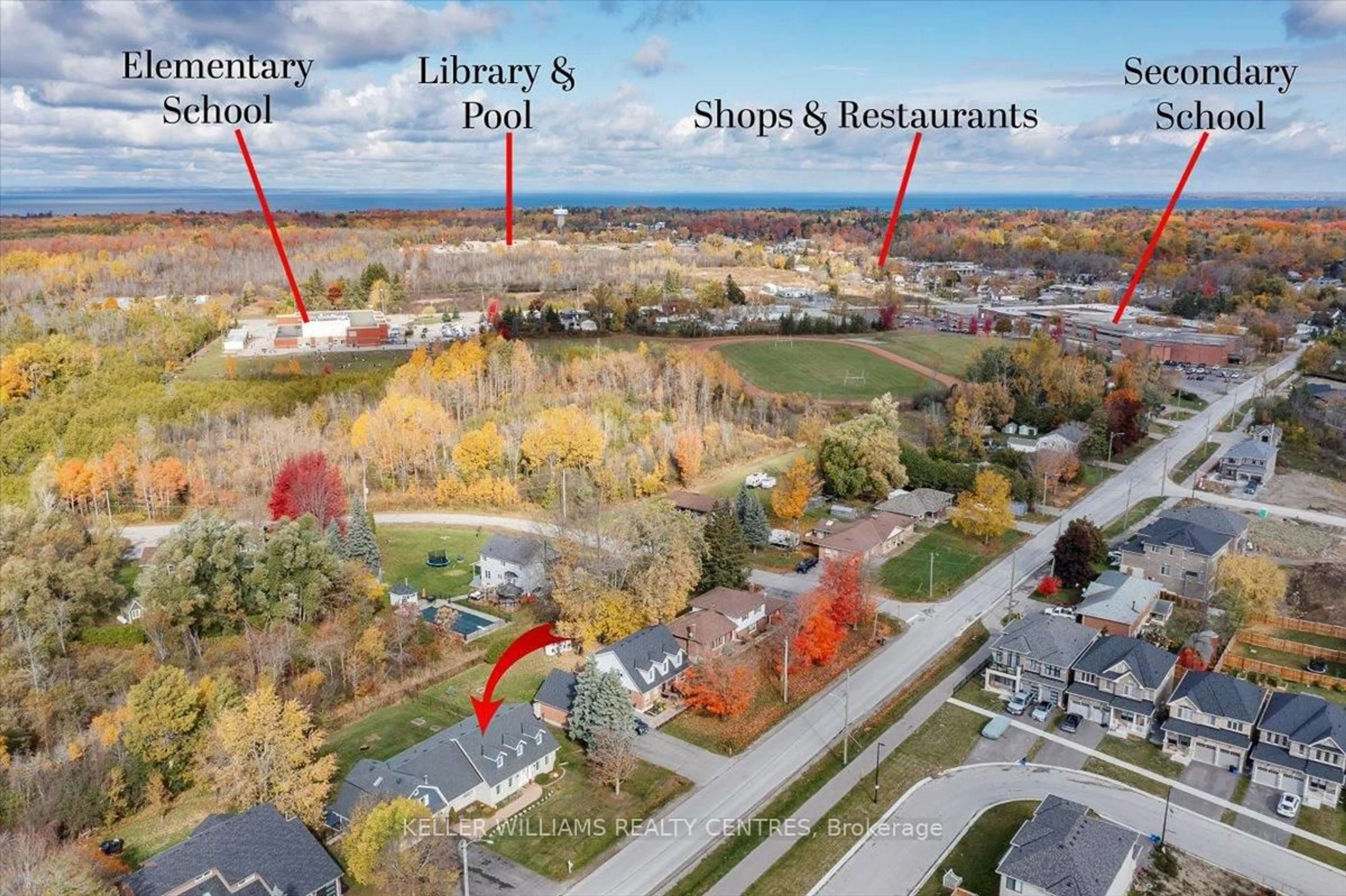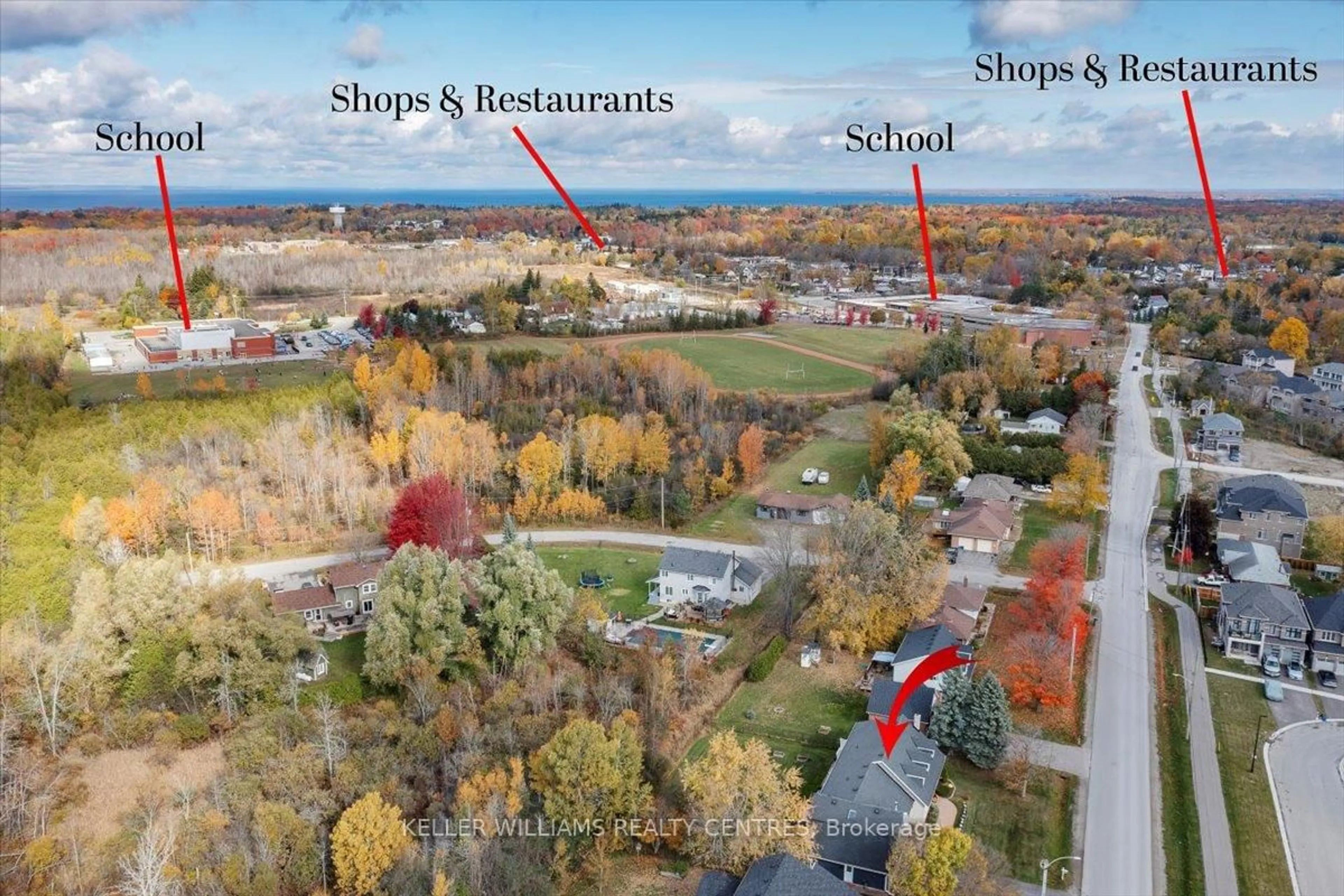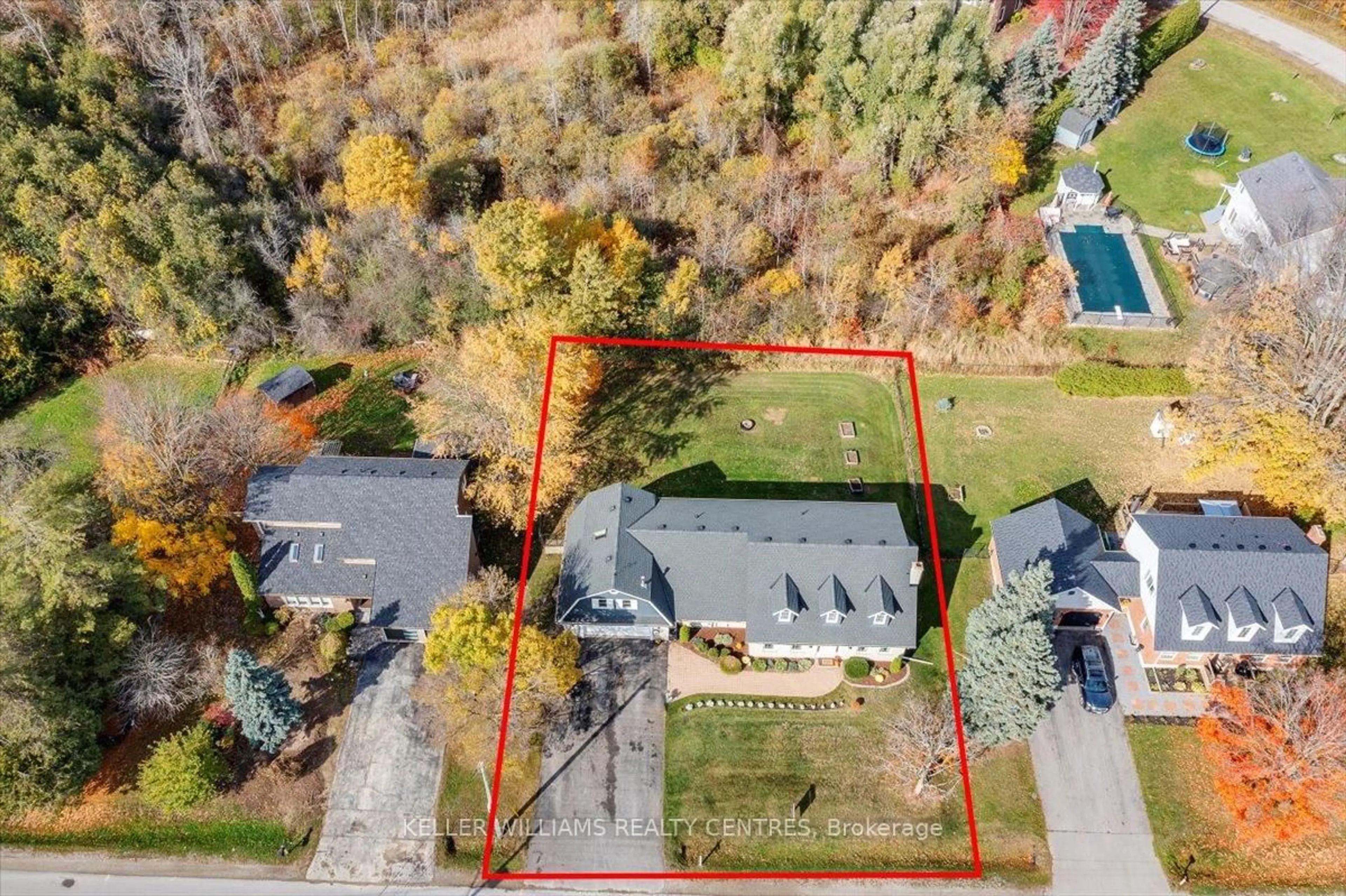Sold conditionally
101 days on Market
75 Catering Rd, Georgina, Ontario L0E 1R0
•
•
•
•
Sold for $···,···
•
•
•
•
Contact us about this property
Highlights
Days on marketSold
Estimated valueThis is the price Wahi expects this property to sell for.
The calculation is powered by our Instant Home Value Estimate, which uses current market and property price trends to estimate your home’s value with a 90% accuracy rate.Not available
Price/Sqft$291/sqft
Monthly cost
Open Calculator
Description
Property Details
Interior
Features
Heating: Forced Air
Cooling: Central Air
Fireplace
Basement: Full, Finished
Exterior
Features
Lot size: 15,000 SqFt
Parking
Garage spaces 2
Garage type Attached
Other parking spaces 6
Total parking spaces 8
Property History
Oct 23, 2025
ListedActive
$1,198,000
101 days on market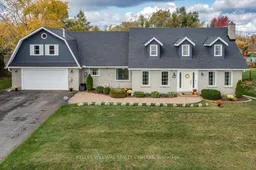 46Listing by trreb®
46Listing by trreb®
 46
46Property listed by KELLER WILLIAMS REALTY CENTRES, Brokerage

Interested in this property?Get in touch to get the inside scoop.
