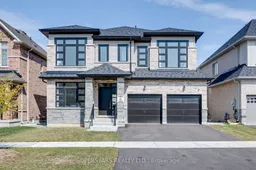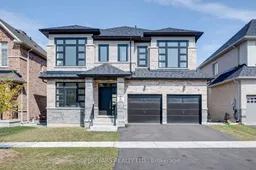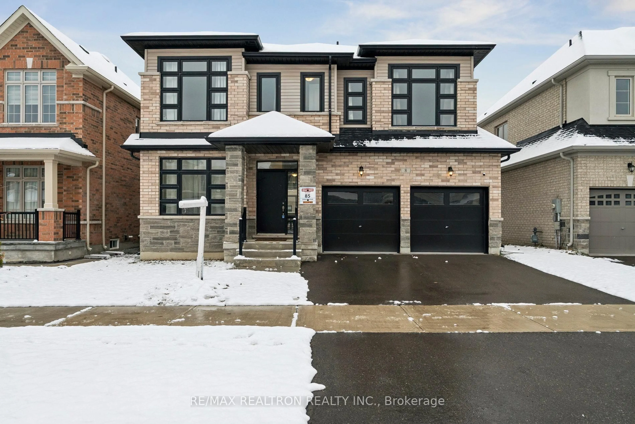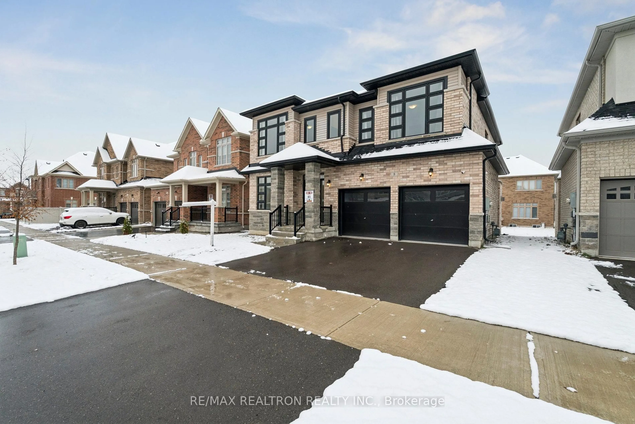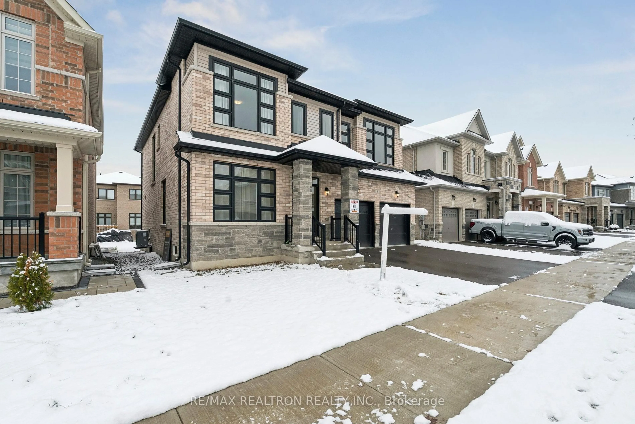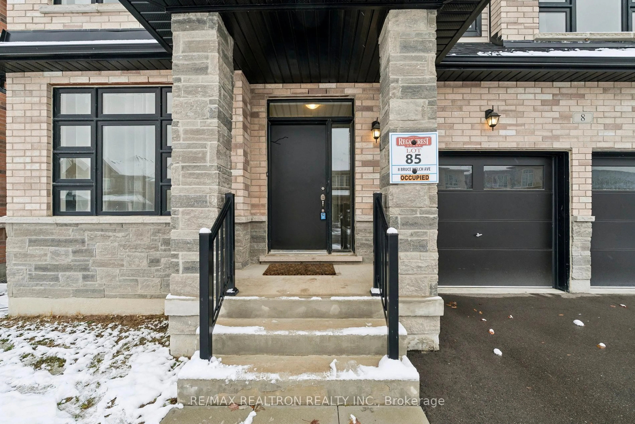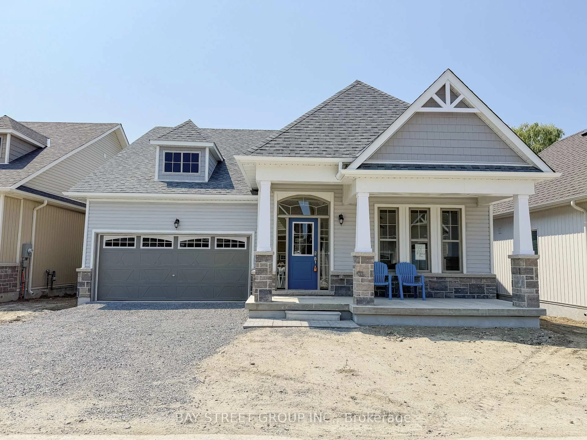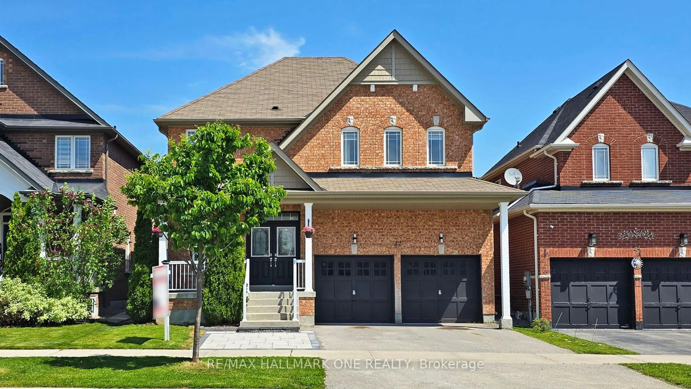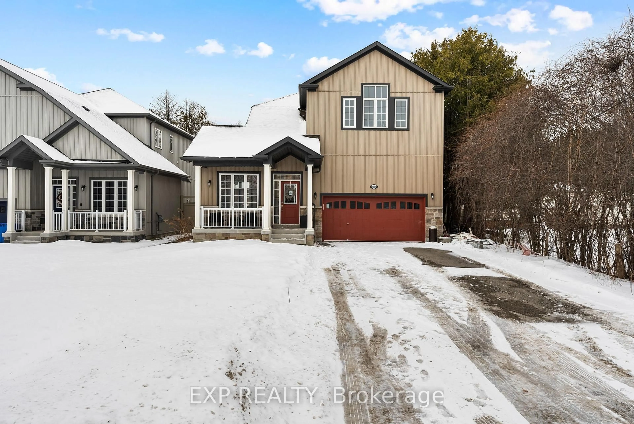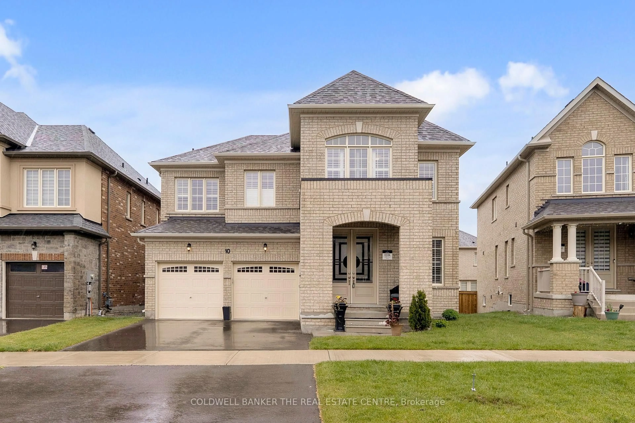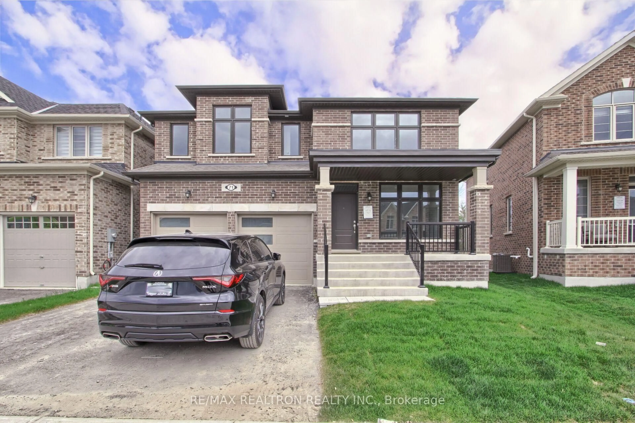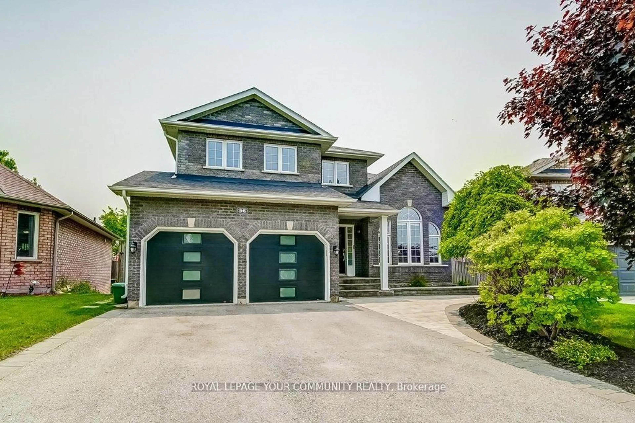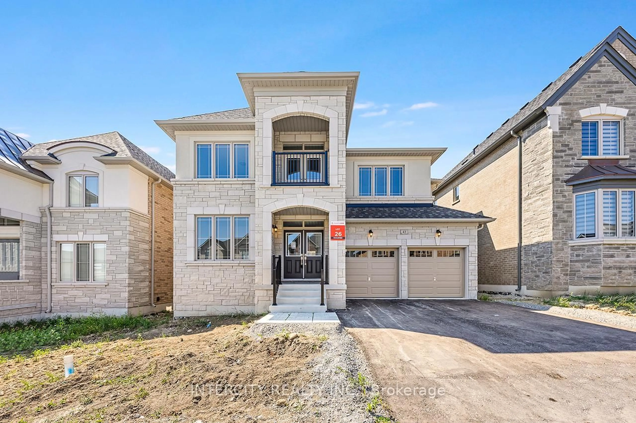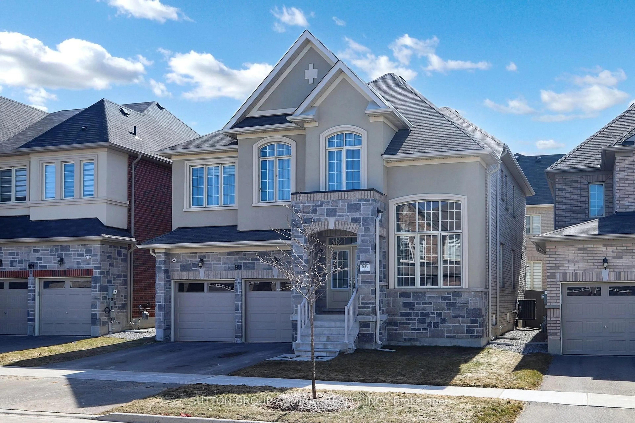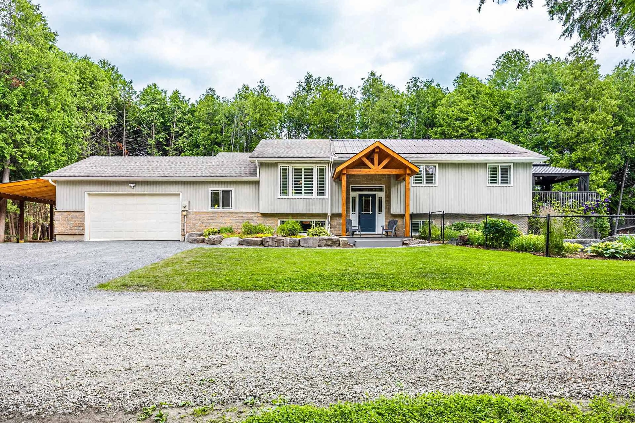8 Bruce Welch Ave, Georgina, Ontario L4P 0J1
Contact us about this property
Highlights
Estimated valueThis is the price Wahi expects this property to sell for.
The calculation is powered by our Instant Home Value Estimate, which uses current market and property price trends to estimate your home’s value with a 90% accuracy rate.Not available
Price/Sqft$422/sqft
Monthly cost
Open Calculator
Description
Discover luxury living in this stunning detached 4-bedroom home by Regal Crest Homes, located in the highly desirable Simcoe Landing community of Keswick South. The Georgina Model (Elevation C, 45 ft lot) offers 2,589 sq ft of refined living space designed for modern life, featuring a convenient main-floor office, an abundance of natural light from lots of large windows, and vintage 5-inch dark white oak floors, iron pickets, and oak stairs that add timeless charm.The gourmet kitchen is designed for both beauty and function, showcasing quartz countertops, upgraded cabinetry, 24x24 polished tiles, and a sleek backsplash. Upstairs, the home boasts three full bathrooms on the second floor, ensuring comfort and convenience for the entire family. The primary ensuite features a frameless glass shower, while all bathrooms are appointed with quartz counters and upgraded vanities.Enjoy the benefits of energy-efficient construction, high-performance windows, 9-foot ceilings on the main floor, and quality insulation that ensures lasting comfort. The home includes direct access from the garage to the home via a spacious laundry/mudroom, and rough-ins for future upgrades. With its open feel, functional layout, and premium finishes, it includes all the features desired in a modern design home.Located in the heart of Keswick South, you're minutes from Lake Simcoe, parks, schools, shopping, and Highway 404 for an easy commute.Move-in ready, quality built, and designed for lasting value. This is the perfect home for your family's next chapter. ***Income producing system also in place for a savvy buyer.***
Property Details
Interior
Features
2nd Floor
Primary
4.02 x 5.185 Pc Ensuite / W/I Closet / Broadloom
2nd Br
4.05 x 3.04Semi Ensuite / Window
3rd Br
3.04 x 4.3Semi Ensuite / W/I Closet
4th Br
4.05 x 4.264 Pc Ensuite / W/I Closet / Broadloom
Exterior
Features
Parking
Garage spaces 2
Garage type Built-In
Other parking spaces 2
Total parking spaces 4
Property History
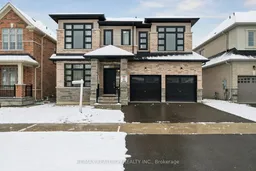 43
43
