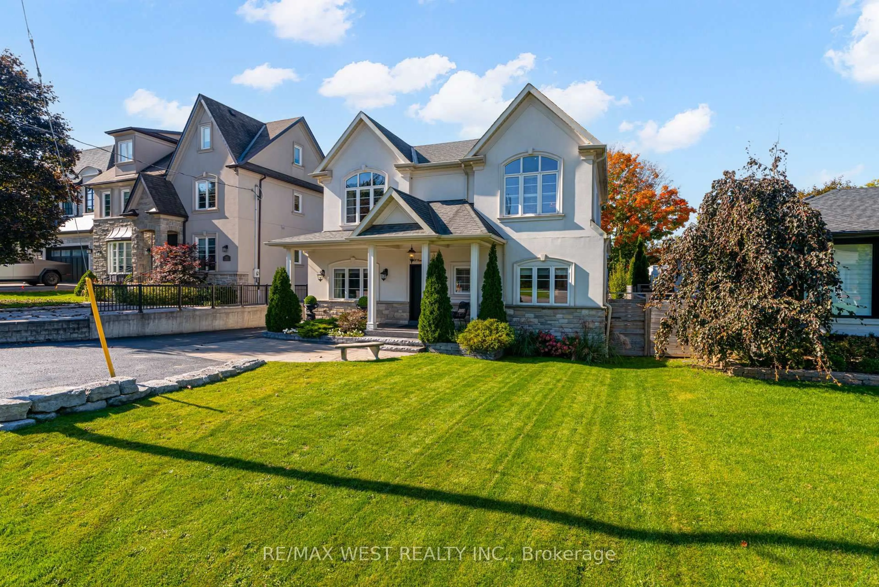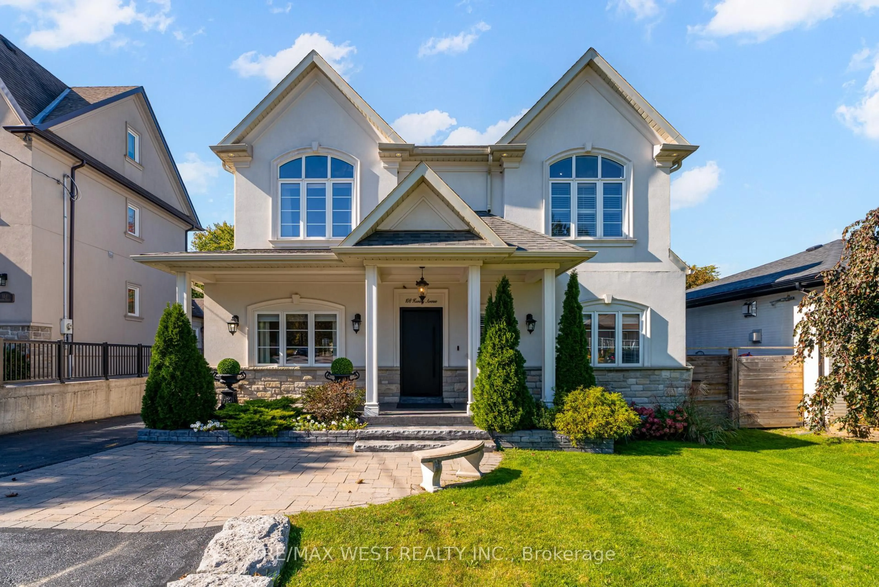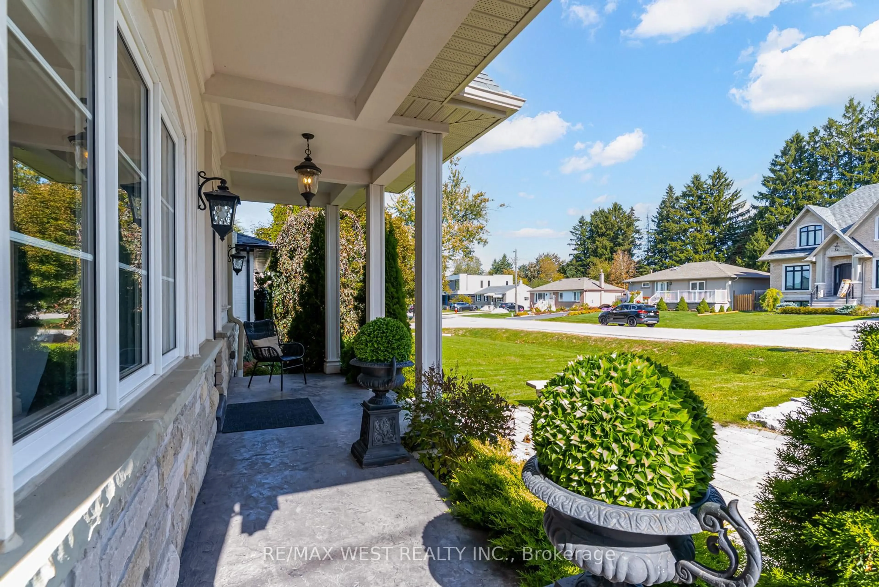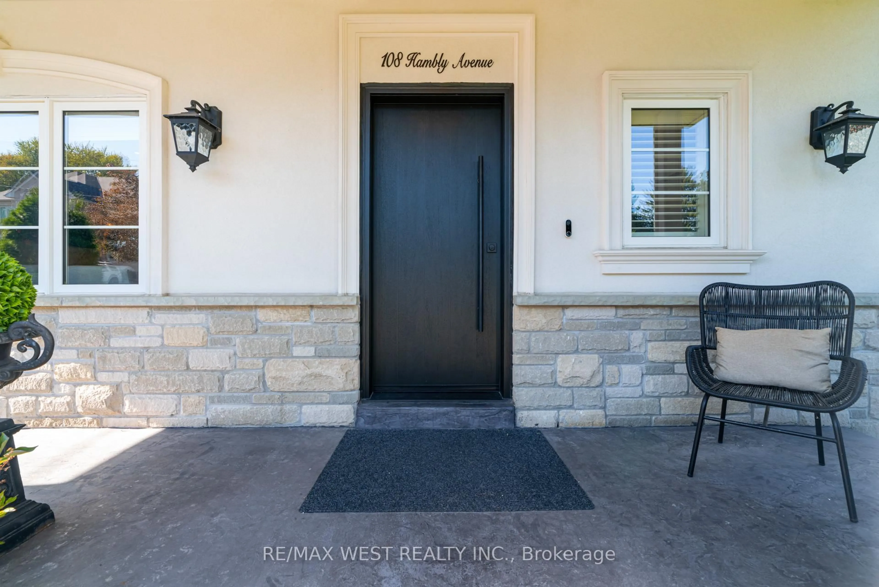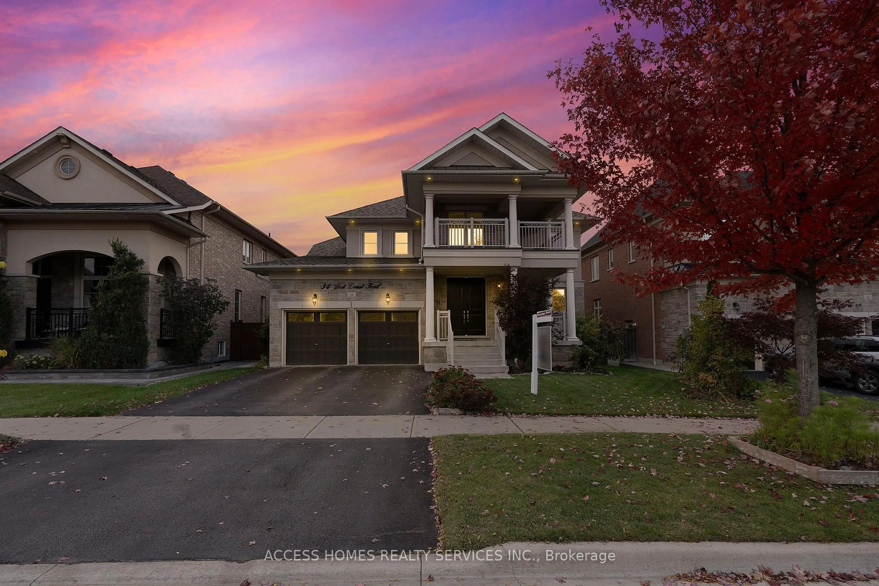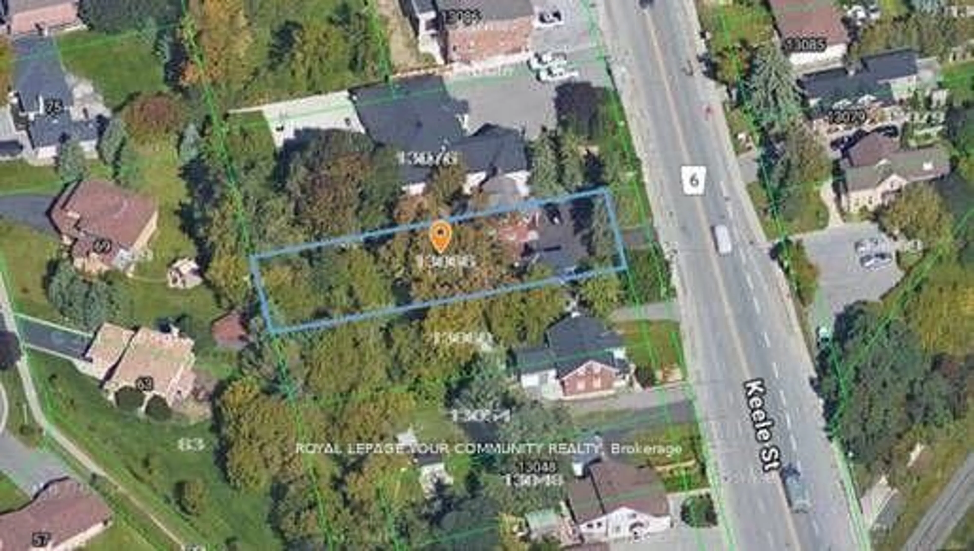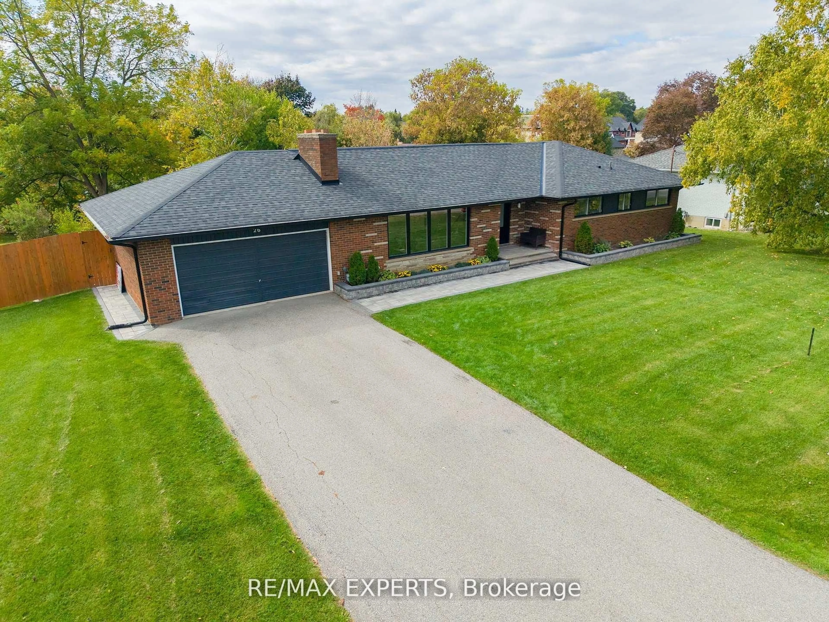108 Hambly Ave, King, Ontario L7B 1J1
Contact us about this property
Highlights
Estimated valueThis is the price Wahi expects this property to sell for.
The calculation is powered by our Instant Home Value Estimate, which uses current market and property price trends to estimate your home’s value with a 90% accuracy rate.Not available
Price/Sqft$1,253/sqft
Monthly cost
Open Calculator
Description
Welcome to 108 Hambly Ave., a custom-built detached home in one of King City's most coveted neighbourhoods, surrounded by other high-end luxury residences. This immaculate, turn-key property exudes elegance and pride-of-ownership at every turn. From the moment you arrive, you're greeted by the stucco and stone façade, charming covered front porch, and modern solid-wood front door. Inside, rich hardwood floors, LED pot lights, automated blinds and meticulous trim details elevate every space. The great room and dining room feature coffered tray ceilings with moulding, pot lights and decorative accent wall designs. The bright, open-concept kitchen is an entertainer's dream with a massive 9 ft x 5 ft centre island, dual undermount sinks, mini-wine fridge, under-cabinet lighting and generous counter space. A main floor office offers the perfect work-from-home setup, while the stunning oversized laundry room with walkout to the rear patio adds convenience and style. Upstairs, the primary suite impresses with a tall tray ceiling, walk-in closet, multiple windows and Juliette balcony. The grand 6-piece ensuite features a vaulted ceiling, freestanding soaker tub, dual vanities and a glass shower. The finished basement extends the living space with an electric fireplace, full bathroom, open-concept recreational area ideal for kids or gatherings and additional storage. Outside, lush landscaping frames the property with cedars, grasses, hedges, and flowers. The expansive rear deck spans the width of the home and includes a gas-line hookup. Outdoor cabana offers a covered patio, interior living room and 3-piece bath, perfect for outdoor entertaining. The garage has a separate electrical panel setup for future landscape/pool requirements.The driveway has been newly resealed, and the west-facing backyard bathes the home in natural light. This home is unique, well-crafted and a rare find-shows to absolute perfection!
Property Details
Interior
Features
Main Floor
Great Rm
3.71 x 3.91hardwood floor / Coffered Ceiling / O/Looks Frontyard
Dining
4.22 x 3.91hardwood floor / Coffered Ceiling / W/O To Deck
Kitchen
4.22 x 4.75Centre Island / Pot Lights / Quartz Counter
Office
2.59 x 3.71hardwood floor / French Doors / Crown Moulding
Exterior
Features
Parking
Garage spaces 1.5
Garage type Detached
Other parking spaces 7
Total parking spaces 8
Property History
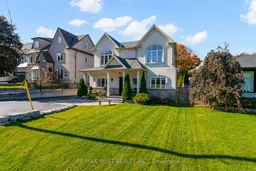 50
50
