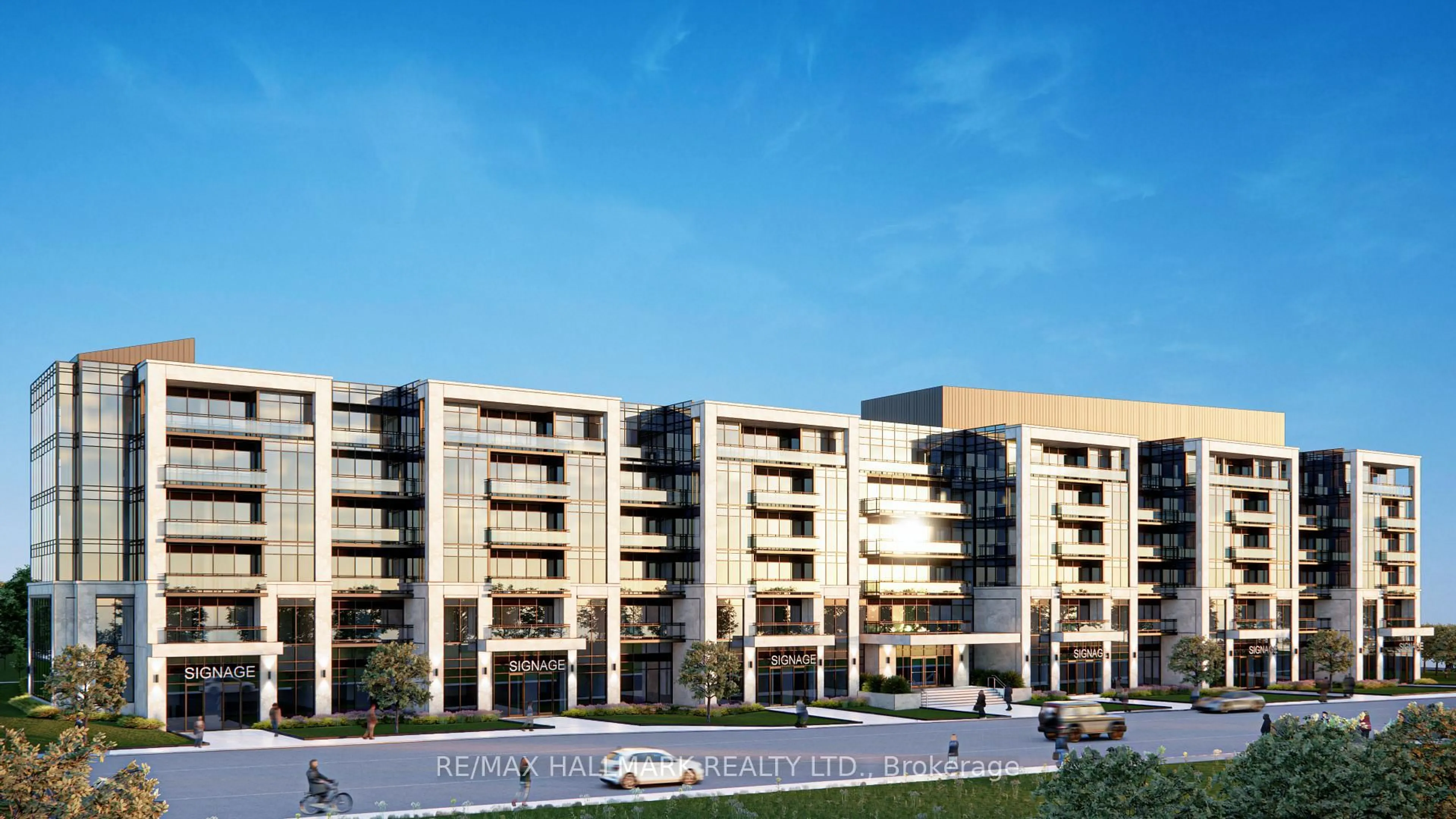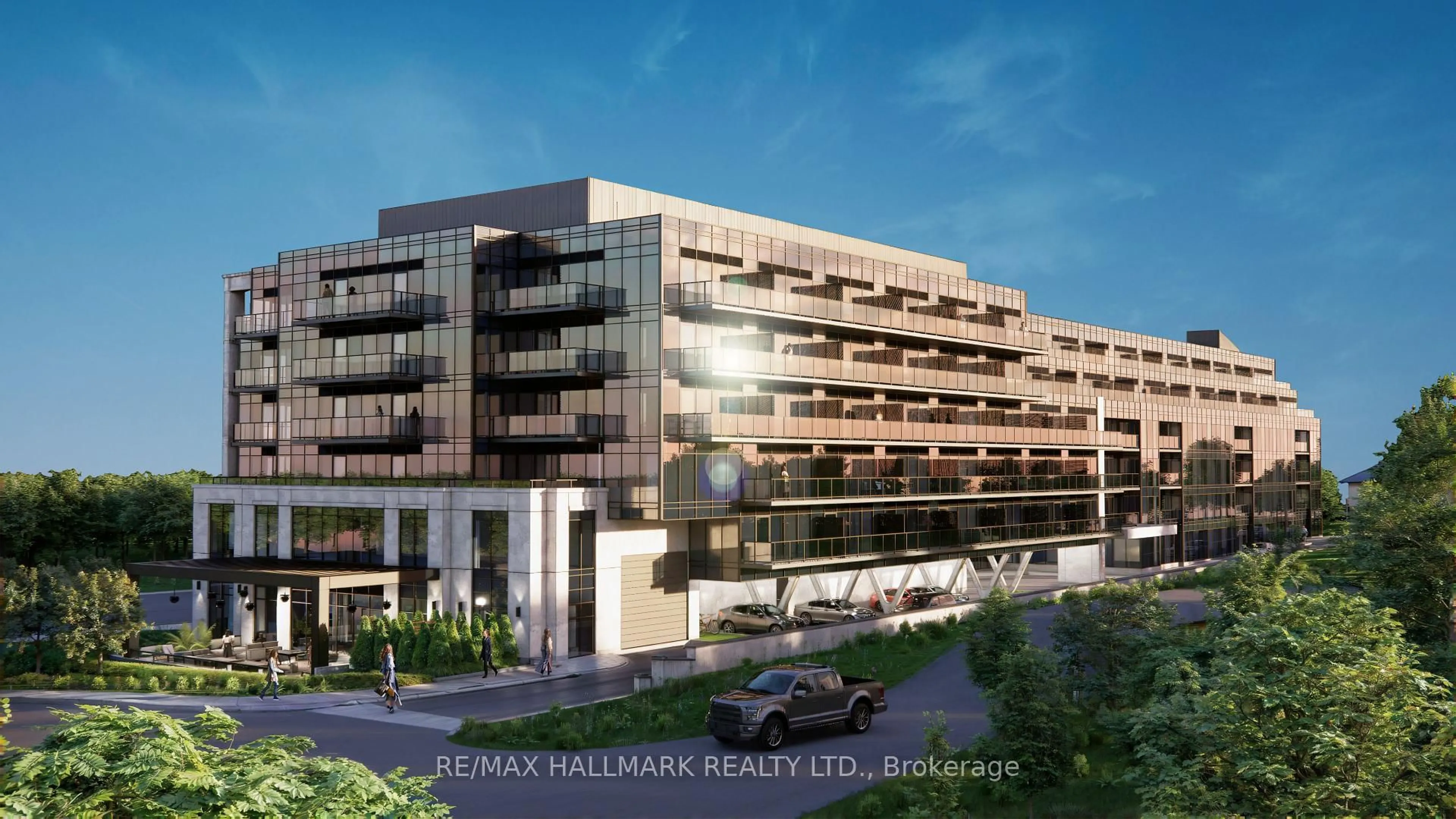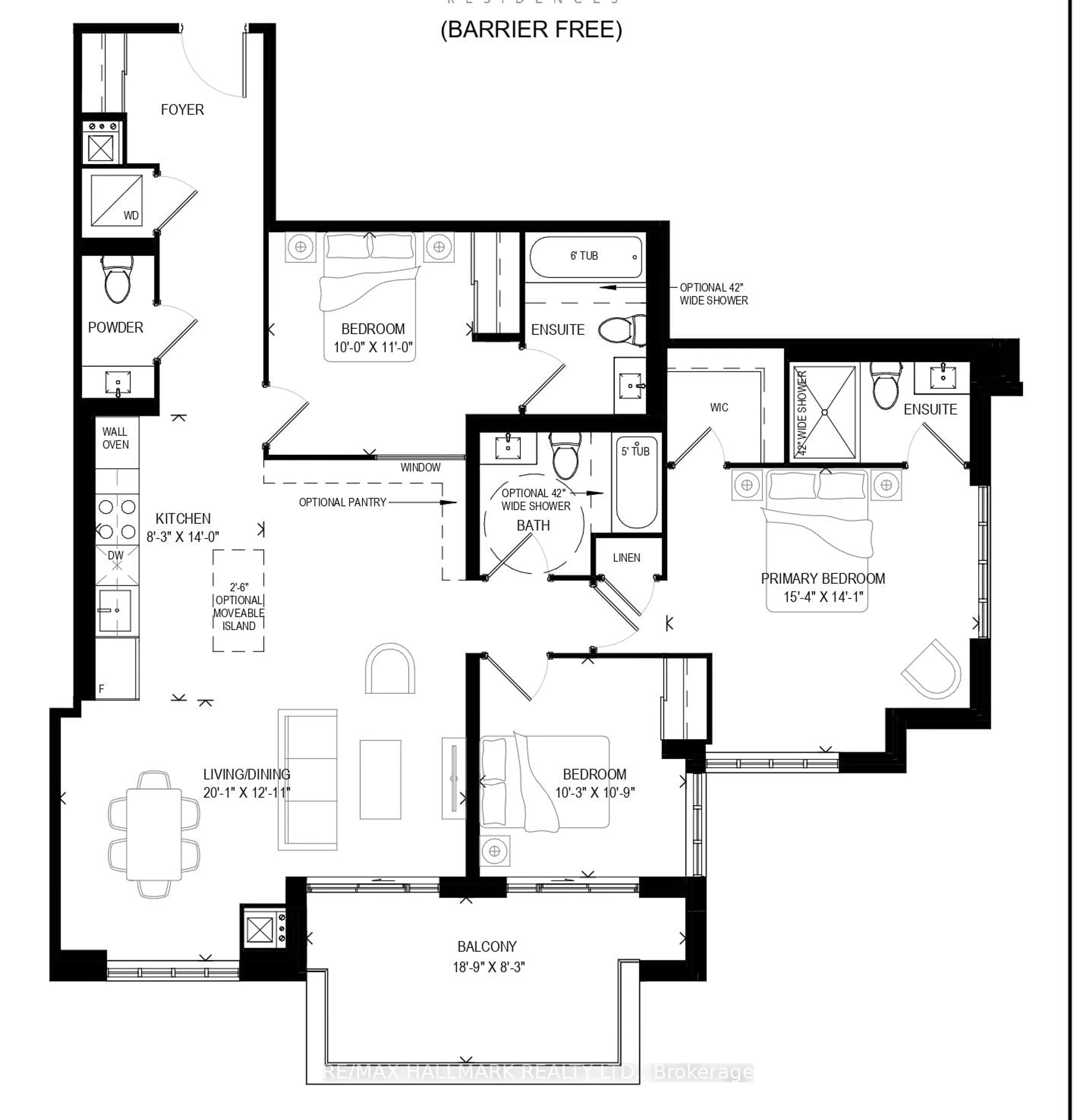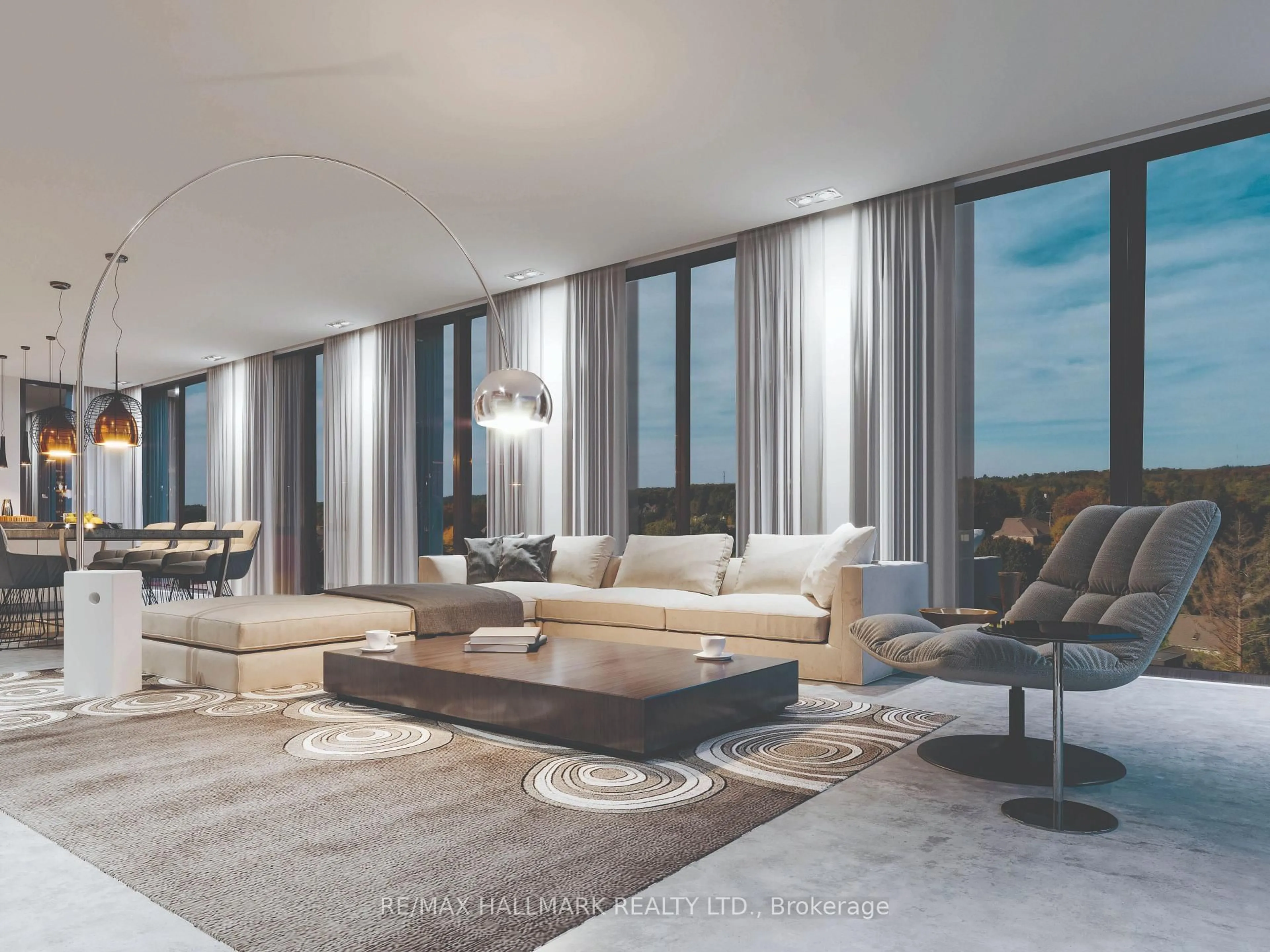12765 Keele St #226, King, Ontario L7B 1H5
Contact us about this property
Highlights
Estimated valueThis is the price Wahi expects this property to sell for.
The calculation is powered by our Instant Home Value Estimate, which uses current market and property price trends to estimate your home’s value with a 90% accuracy rate.Not available
Price/Sqft$916/sqft
Monthly cost
Open Calculator

Curious about what homes are selling for in this area?
Get a report on comparable homes with helpful insights and trends.
+3
Properties sold*
$685K
Median sold price*
*Based on last 30 days
Description
**LUXURY**LOCATION**LIFESTYLE** Welcome to King Heights Boutique Condominiums in the heart of King City, Ontario. This elegant 3 BEDROOM SUITE - 1678 SF, 3.5 BATHS with sunny south west exposure & large private terrace. Luxury suite finishes include 7" hardwood flooring, high smooth ceilings, 8' suite entry doors, smart home systems, custom kitchens including 30" fridge, 30" stove, 24" dishwasher, microwave hood fan, and full-size washer & dryer. Floor to ceiling aluminum windows, EV charging stations, 24/7 concierge & security, and Rogers high-speed internet. Amenities green rooftop terrace with Dining & BBQ stations, fire pits, and bar area. Equipped fitness studio with yoga and palates room. Party room with fireplace, large screen TV, and kitchen for entertaining large gatherings. Walking distance to Metrolinx GO Station, 10-acre dog park, various restaurants & shops. Easy access to 400/404/407, Carrying Place, Eagles Nest, and other golf courses in the surrounding area. Ground floor offers access to 15 exclusive commercial units, inclusive of an on-site restaurant. Resident parking, storage lockers & visitor parking available.
Property Details
Interior
Features
Main Floor
Kitchen
4.2672 x 2.5146B/I Appliances / Open Concept / Breakfast Area
Breakfast
4.2672 x 2.5146hardwood floor / Open Concept / Combined W/Kitchen
Dining
6.1214 x 3.937hardwood floor / Open Concept / Window Flr to Ceil
Living
6.1214 x 3.937hardwood floor / Open Concept / W/O To Balcony
Exterior
Features
Condo Details
Amenities
Bike Storage, Gym, Party/Meeting Room, Rooftop Deck/Garden, Visitor Parking
Inclusions
Property History
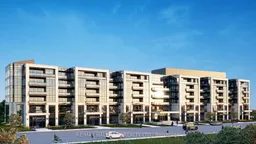 13
13
