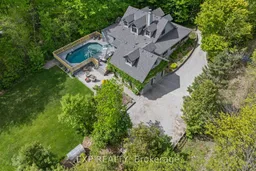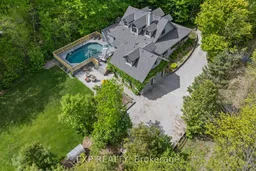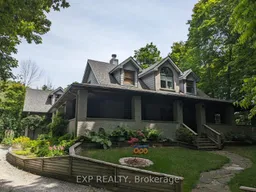Step into a world where craftsmanship and nature come together in perfect harmony, where every detail tells a story. Tucked away on nearly 2 acres of enchanted forest, this 4-bedroom, 2-bathroom custom home is more than a place to live its a place to belong. Lovingly handcrafted, the very maple trees that once stood here now shape the wainscoting, trim, and whimsical fairytale doors, each plank milled right on the land. A grand three-sided fireplace casts a warm, flickering glow over the open living space, while the artisan-crafted kitchen invites slow mornings and lively gatherings. The master suite is a true retreat, offering a freestanding soaker tub and a cedar walk-in closet, infused with the grounding scent of the forest. Step outside, and the magic continues. A saltwater pool shimmers in the backyard, inviting you to take a dip beneath the open sky. Beyond the waters edge, a winding path leads to a quiet stream where you can catch crayfish, dip your toes, or simply let the gentle ripple soothe your soul. In the evening, gather around the fire pit in the back forest, sharing stories as fireflies dance in the dusk .Despite its fairytale setting, this home is just 3km from Highway 400, offering seamless access to city conveniences while preserving the peace of country living. With ample parking for guests, this home is ready to host every chapter of your story. Come, step into something extraordinary.
Inclusions: Existing Appliances: Fridge, Stove, Hood range, Washer & Dryer. All electrical light fixtures and ceiling fans. Outdoor , Bar fridge Small backyard greenhouse, Basement freezer, Optional treadmill






