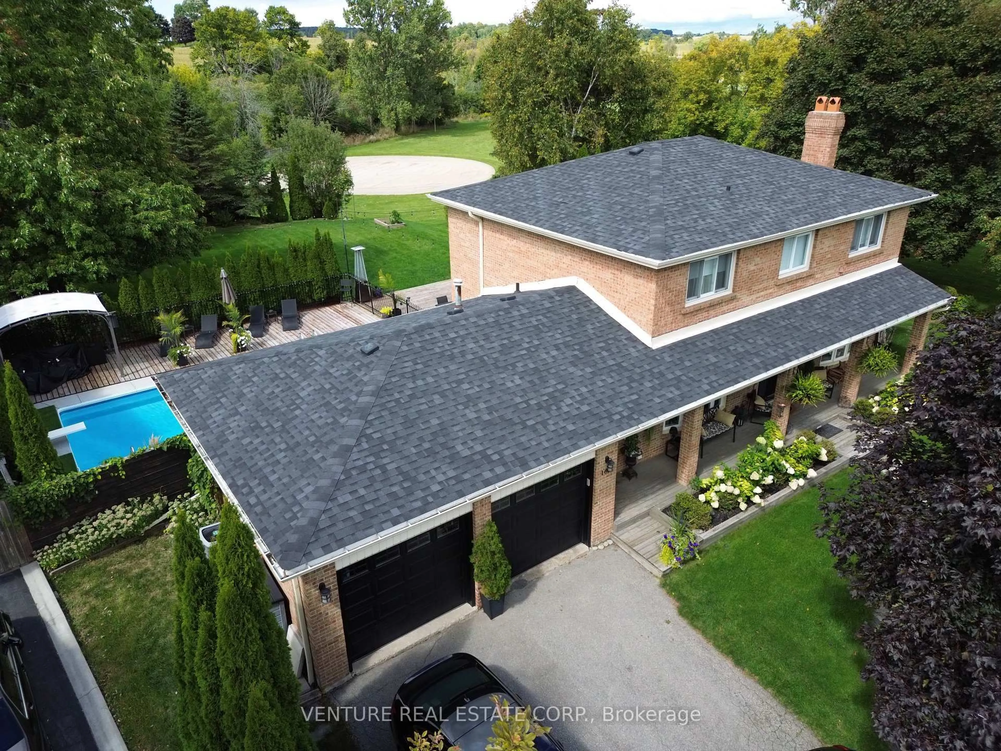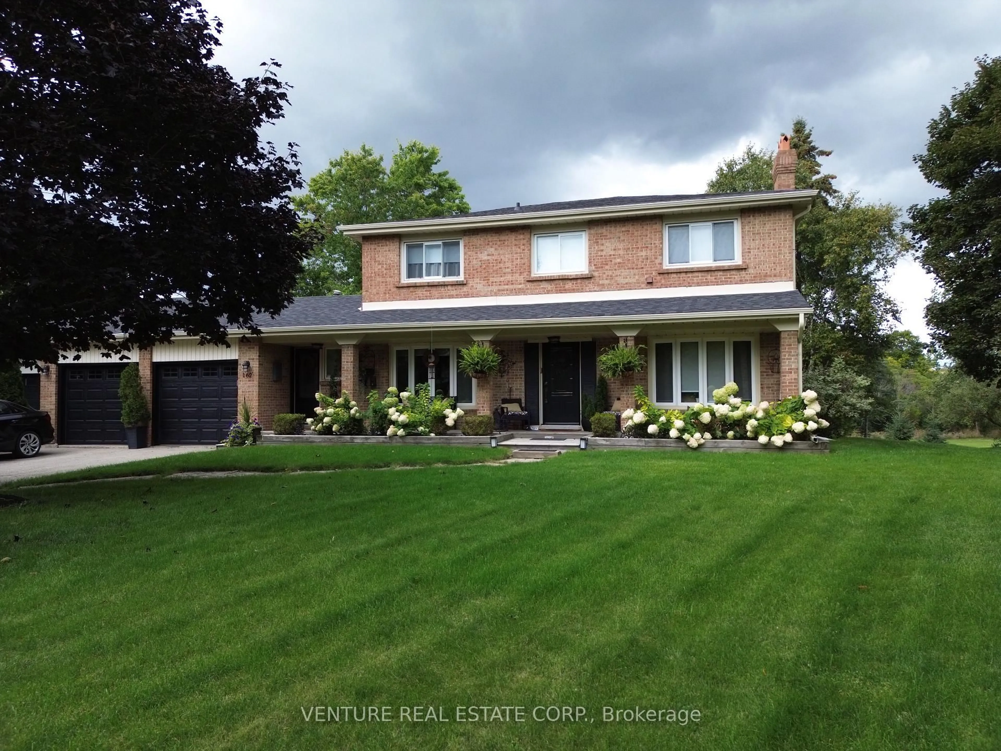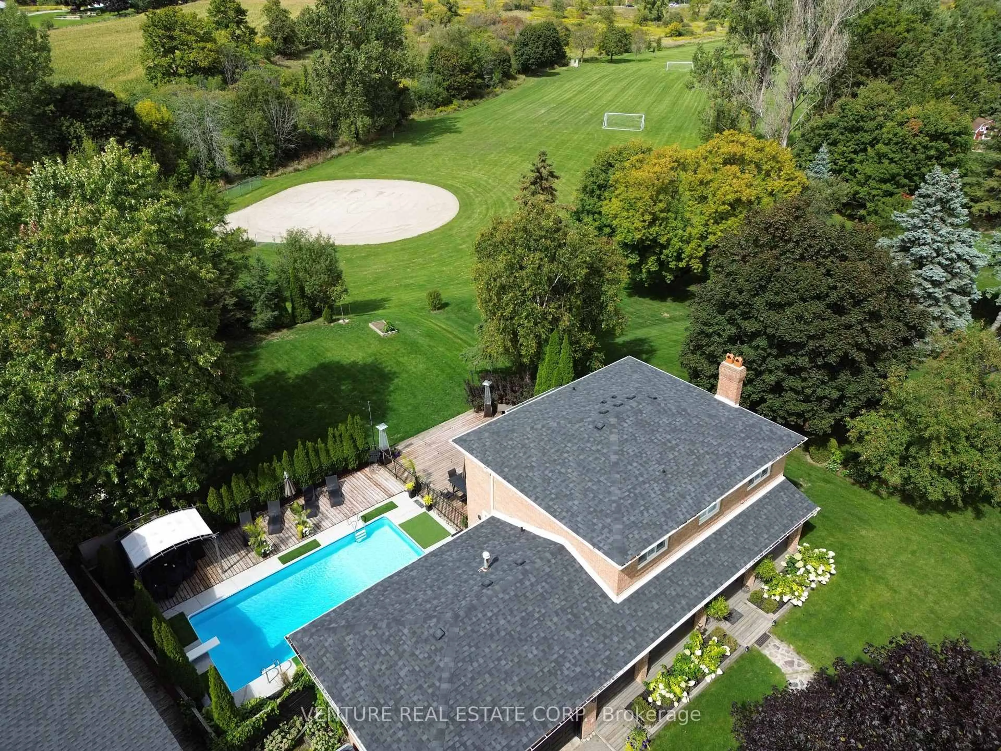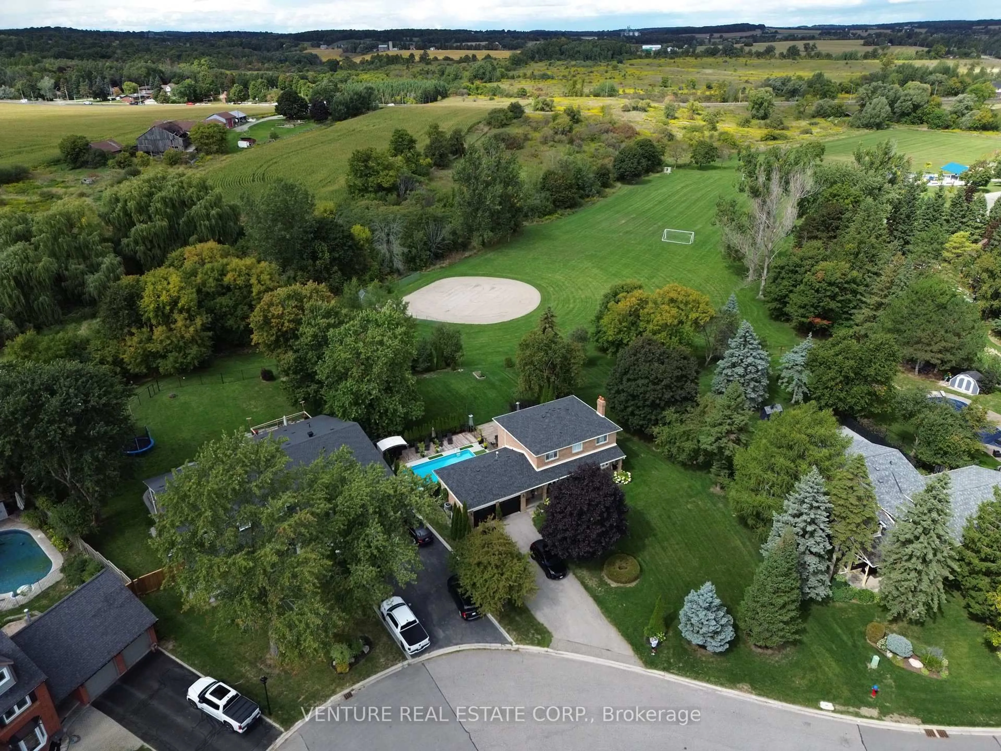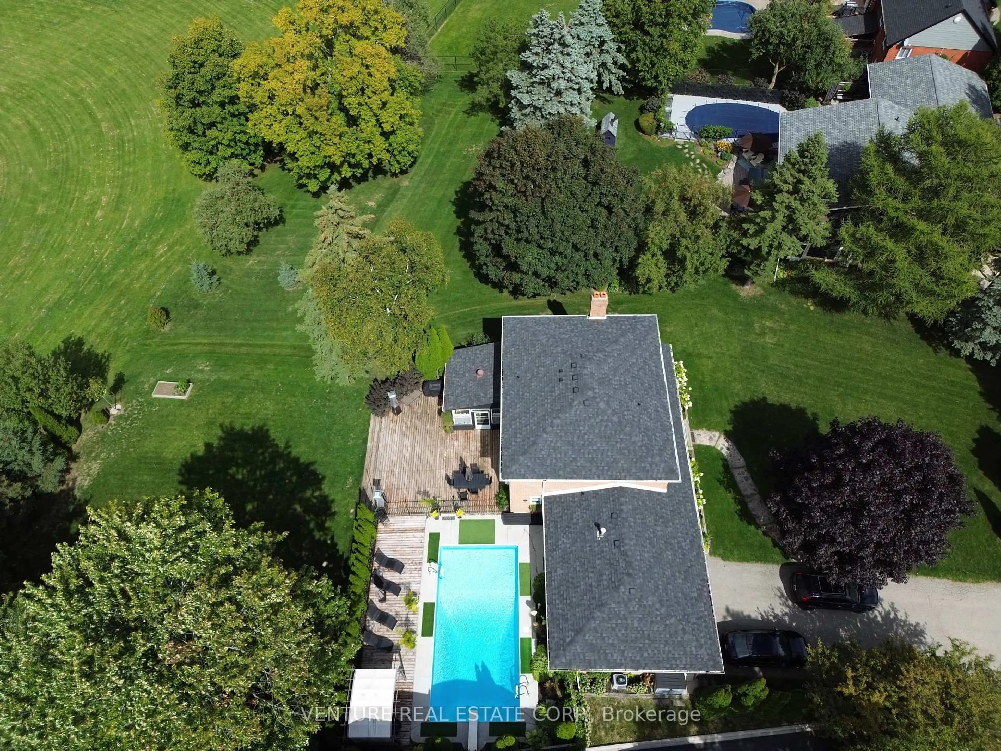162 Western Ave, King, Ontario L0G 1T0
Contact us about this property
Highlights
Estimated valueThis is the price Wahi expects this property to sell for.
The calculation is powered by our Instant Home Value Estimate, which uses current market and property price trends to estimate your home’s value with a 90% accuracy rate.Not available
Price/Sqft$748/sqft
Monthly cost
Open Calculator

Curious about what homes are selling for in this area?
Get a report on comparable homes with helpful insights and trends.
+22
Properties sold*
$1.9M
Median sold price*
*Based on last 30 days
Description
Charming Ravine Property in Schomberg Backing Onto Osin Lions Park. Set on over half an acre this beautifully updated home offers privacy, tranquility, and convenience all within walking distance to Historic Main Street shops, restaurants, and cafés in the heart of Schomberg. Enjoy serene ravine views, mature trees, and a private backyard oasis complete with an Inground Swimming Pool, Sun Deck, and bright Solarium perfect for entertaining or quiet relaxation. Renovated interior featuring a custom kitchen with solid maple cabinets, double stainless steel apron sink, and range hood, built-in appliances, tiled backsplash, and wainscoting. The kitchen walks out to the rear deck overlooking park/ravine. A combined laundry/mudroom offers wood countertops, wainscoting, and walkouts to both the front porch and pool deck. The living room boasts an open brick wood-burning fireplace with a custom barnwood mantel and a large bow window, while the dining room/office opens into the solarium and has direct access to the sundeck. An updated powder room with terracotta tile. Oversized primary bedroom features 4 double closets and a renovated 3-piece ensuite with glass shower door. Two additional bedrooms share a spacious 5-piece main bath with double sinks and floor-to-ceiling tile. 2nd bedroom features a mirrored armoire with built in shelves and drawers. Hardwood floors throughout the main and upper levels. The finished basement includes a rec room, 4th bedroom, a 4-piece bath, and a multi-use utility/storage/workshop area. Upgraded laminate flooring throughout basement living areas. Beautiful property blends historic charm, modern upgrades, and natural beauty in a sought-after community. Updated roof, eavestrough, attic insulation, garage doors, wood deck, 3 retractable screens, gas pool heater, pool pump, filter, salt water/chlorination system and safety cover. Extra large double garage with built in metal shelving and 6 car driveway parking!
Property Details
Interior
Features
Main Floor
Living
4.8 x 3.3Fireplace / hardwood floor / Bow Window
Mudroom
4.7 x 2.3Walk-Out / Limestone Flooring / Combined W/Laundry
Laundry
4.7 x 2.3Walk-Out / Limestone Flooring / Wainscoting
Kitchen
9.2 x 3.3B/I Appliances / Modern Kitchen / Granite Counter
Exterior
Features
Parking
Garage spaces 2
Garage type Attached
Other parking spaces 6
Total parking spaces 8
Property History
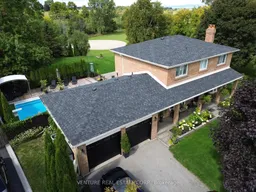 36
36