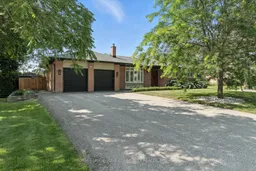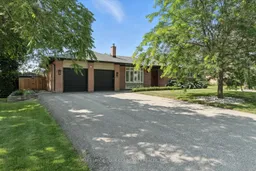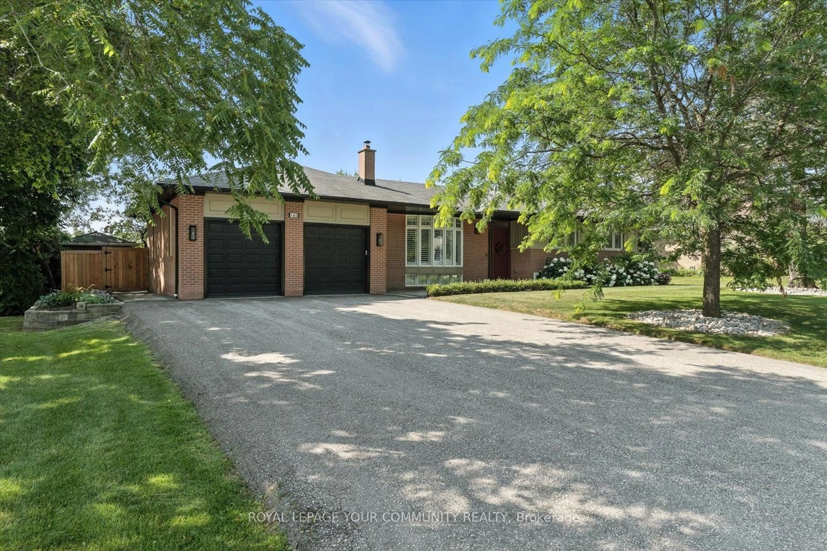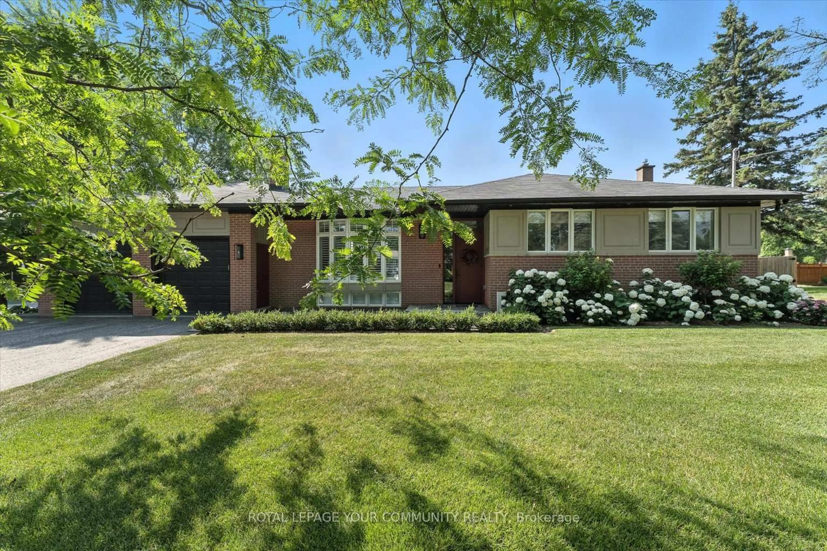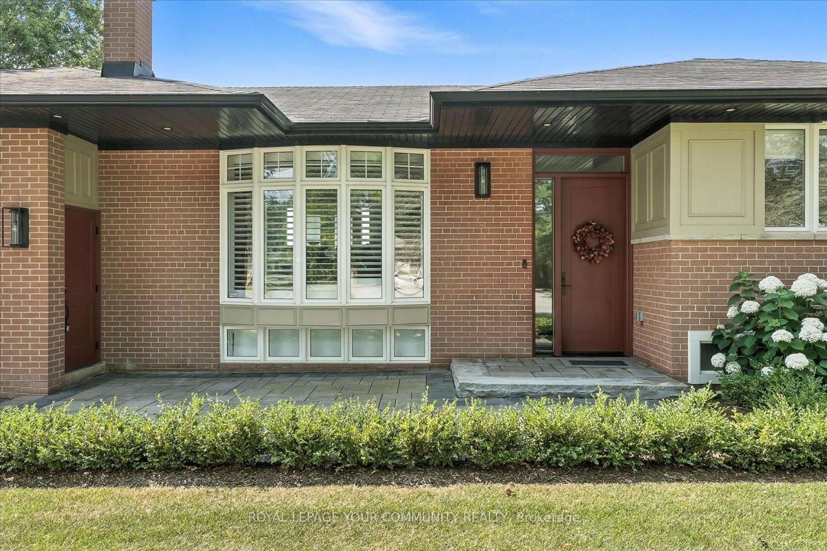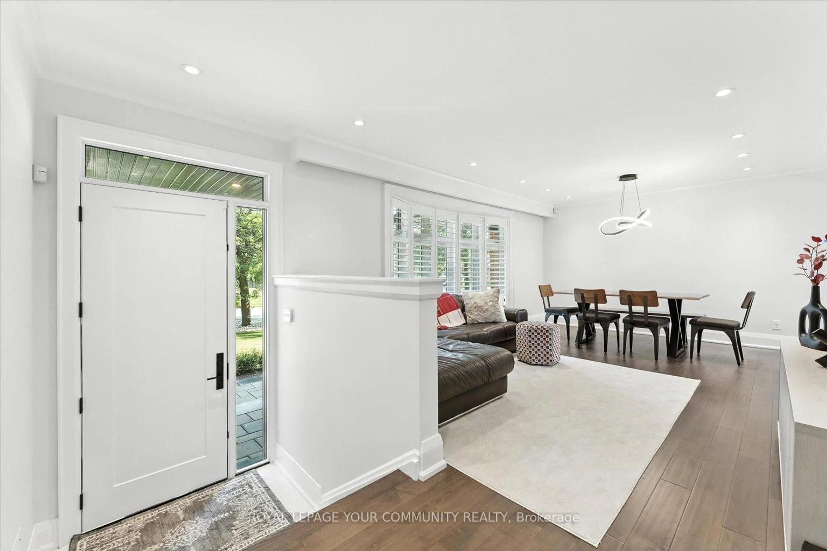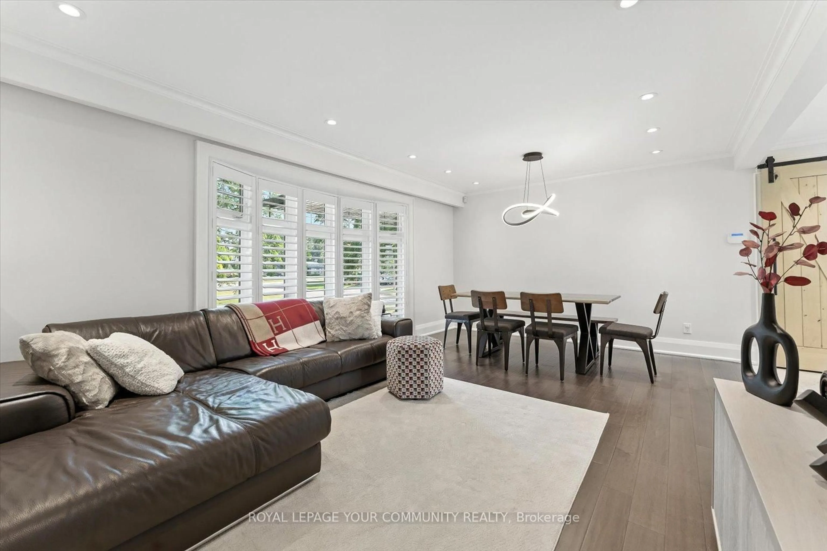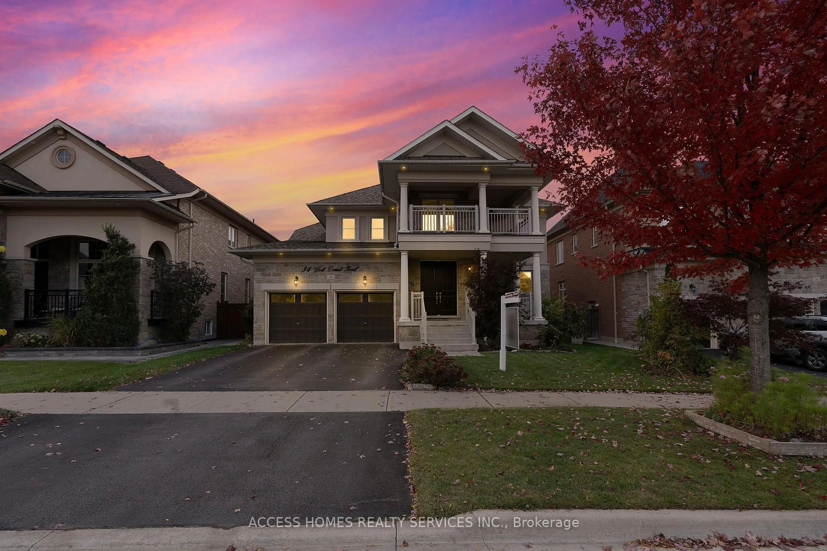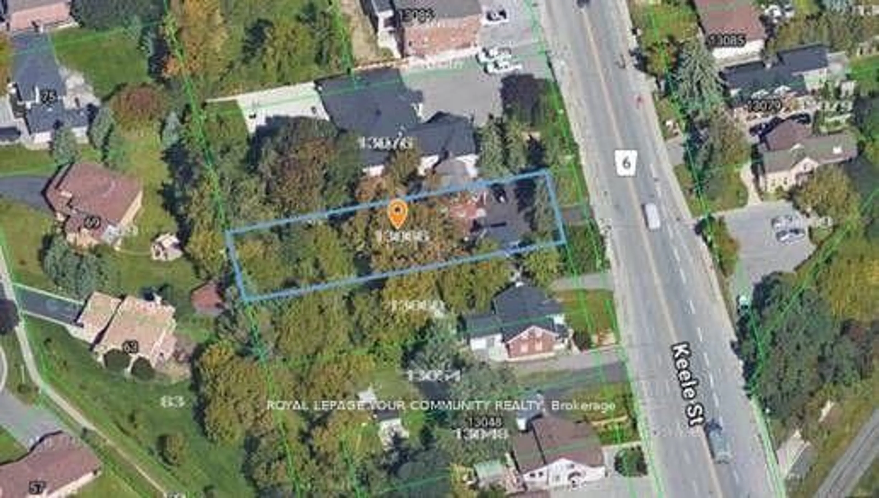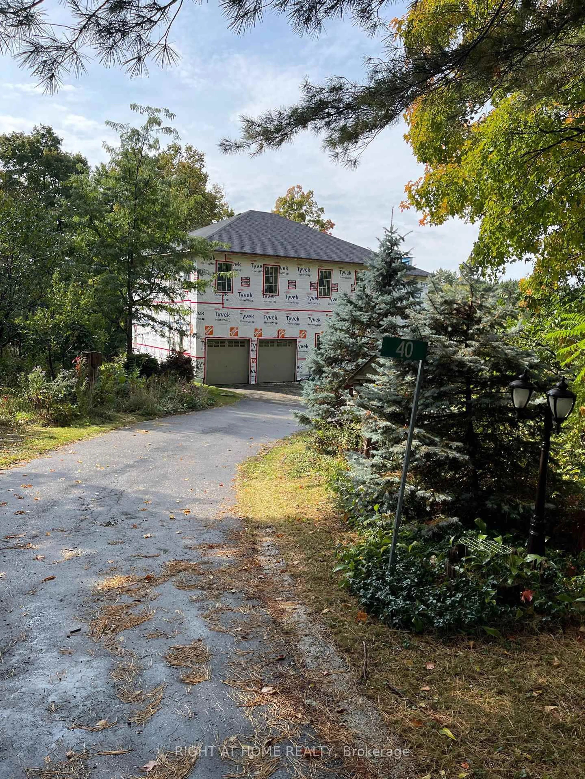165 Clearview Hts, King, Ontario L7B 1H2
Contact us about this property
Highlights
Estimated valueThis is the price Wahi expects this property to sell for.
The calculation is powered by our Instant Home Value Estimate, which uses current market and property price trends to estimate your home’s value with a 90% accuracy rate.Not available
Price/Sqft$1,574/sqft
Monthly cost
Open Calculator
Description
Great Opportunity to Live in One of King City's Most Desired Communities Clearview Heights. This One of a Kind Fully Renovated Bungalow is Situated on One of the Quietest Streets, Flaunting 100' of Premium Frontage with a South facing Backyard. Interior Renovated in 2021,This Home Features Upgraded Hardwood and Tile Flooring Throughout, Pot Lights Throughout Showcasing Plenty of Light, Premium Stainless Steel Appliances, Custom Cabinetry and Upgraded Plumbing Fixtures and Heated & Insulated Garage. Primary Bedroom Features an abundance of Space with Custom Walk in Closet, Beautiful 3 Piece bath with Heated Floors. The Basement is Fully Finished with Premium Appliances, Full Kitchen with Hightop Bar and Real Wood Burning Fireplace. The Backyard Showcases A Large Cedar Deck, Interlock, Irrigation, Large Cedars Trees Offering Tons of Privacy, A Wood Gazebo, Covered Cooking Area and Tool Storage Shed. Move in, Rent or Build New if Desired. This Home and Property are a Must See!!!
Property Details
Interior
Features
Bsmt Floor
Kitchen
5.08 x 5.38Tile Floor / Stainless Steel Coun / Window
Laundry
2.57 x 1.93Tile Floor / Window / B/I Shelves
Rec
6.61 x 8.21Tile Floor / Fireplace / Pot Lights
Exterior
Features
Parking
Garage spaces 2
Garage type Attached
Other parking spaces 4
Total parking spaces 6
Property History
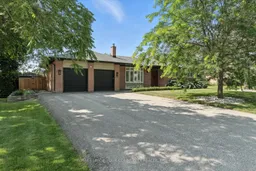 50
50