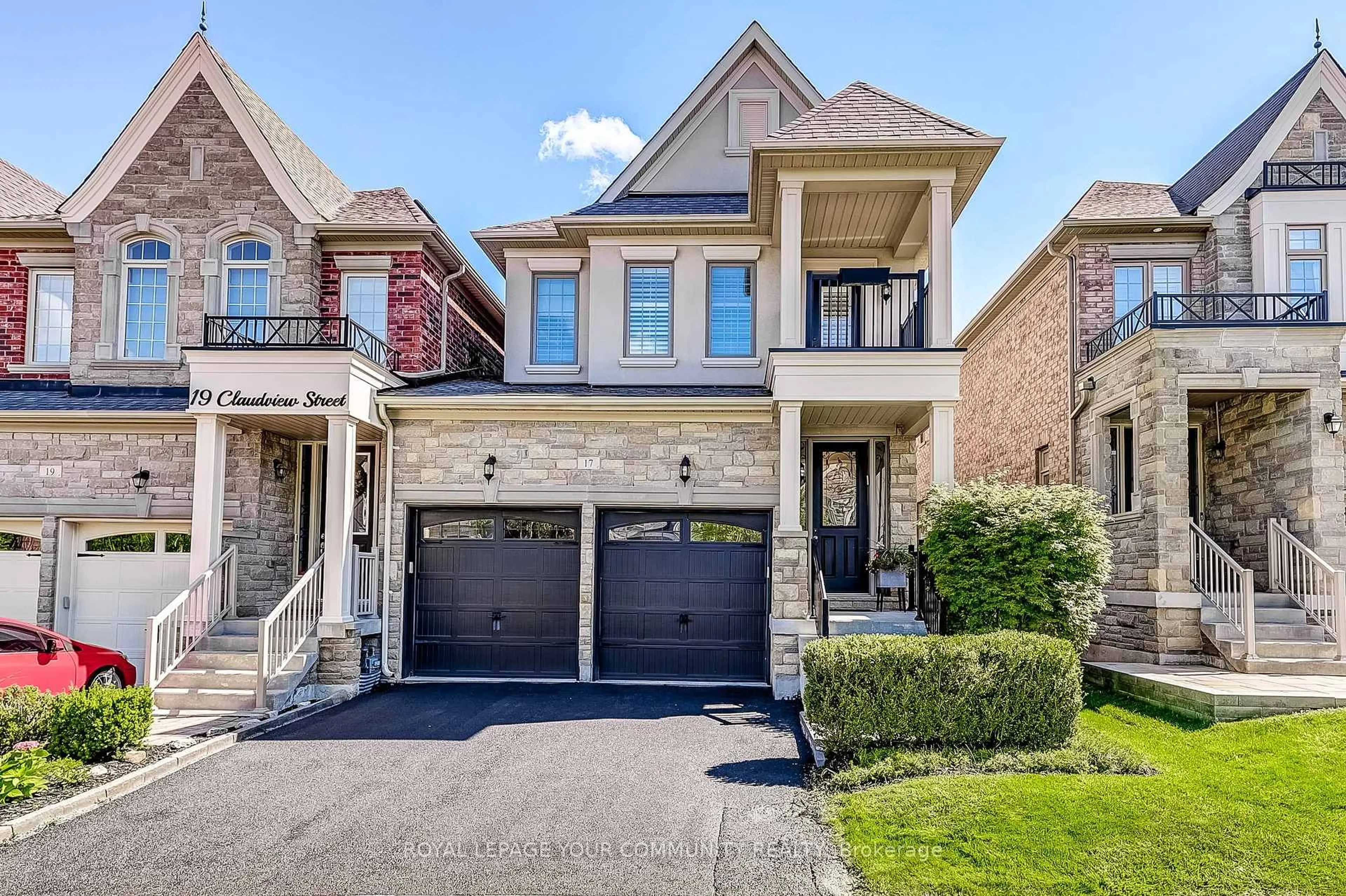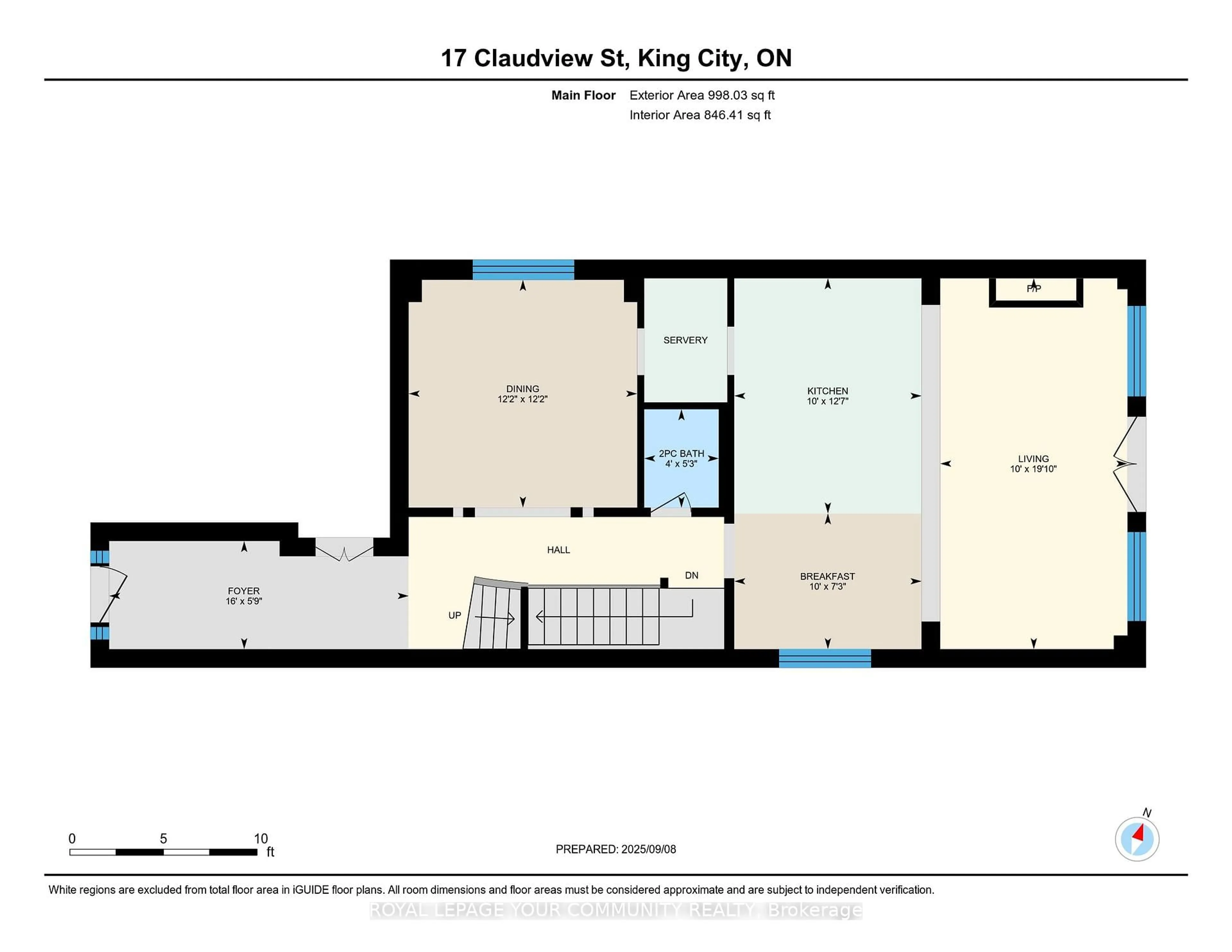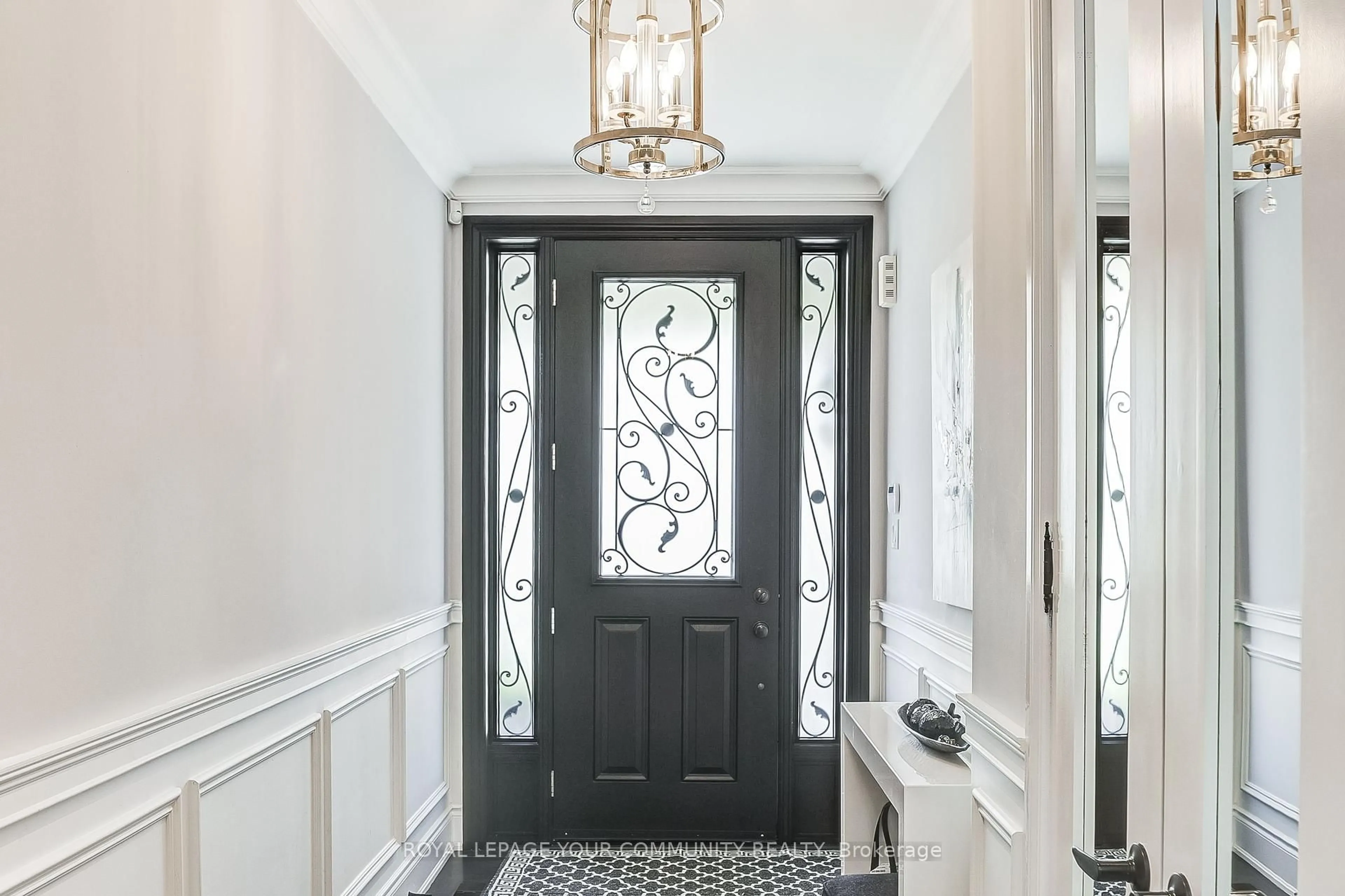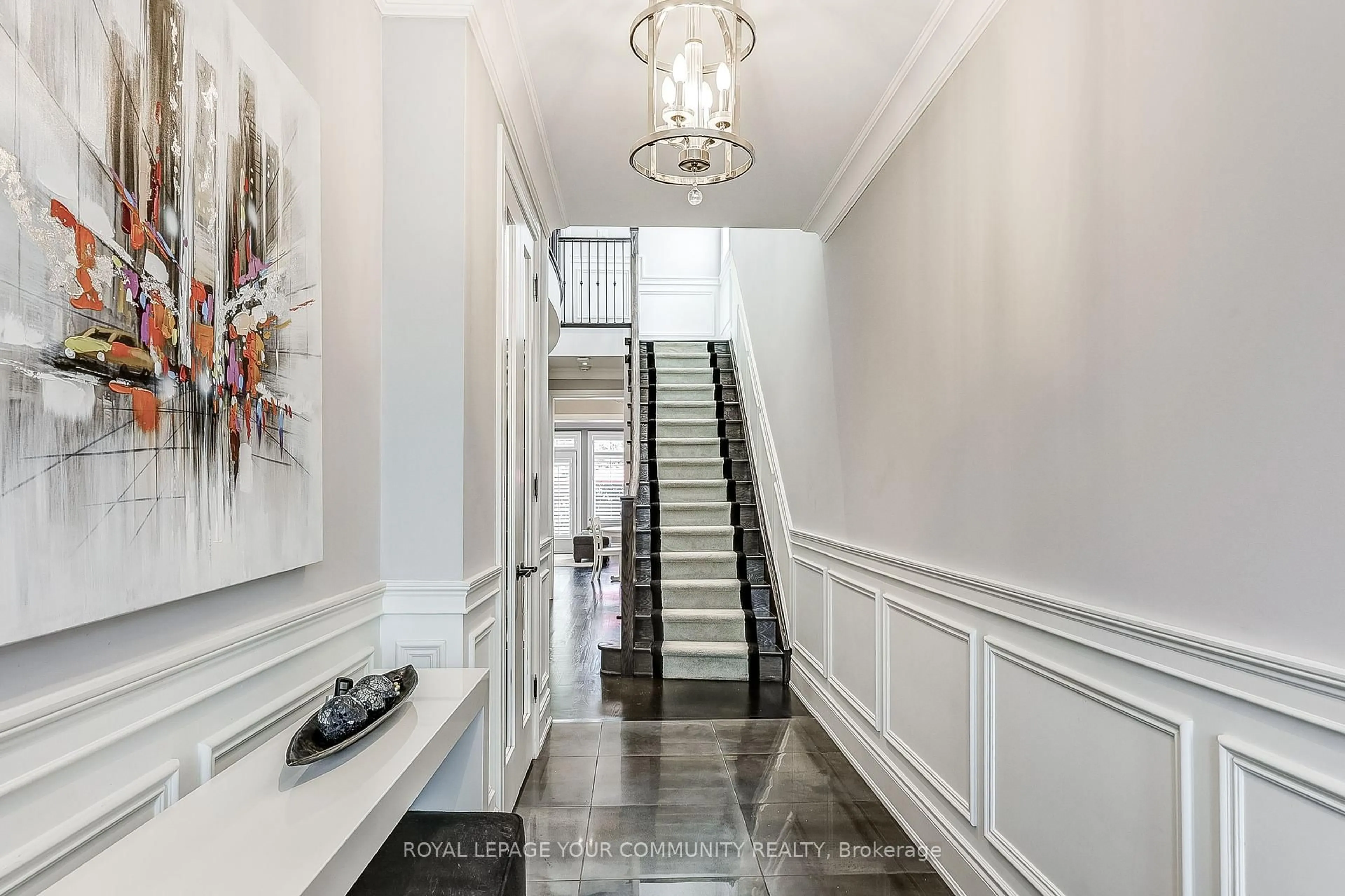17 Claudview St, King, Ontario L7B 0C6
Contact us about this property
Highlights
Estimated valueThis is the price Wahi expects this property to sell for.
The calculation is powered by our Instant Home Value Estimate, which uses current market and property price trends to estimate your home’s value with a 90% accuracy rate.Not available
Price/Sqft$764/sqft
Monthly cost
Open Calculator

Curious about what homes are selling for in this area?
Get a report on comparable homes with helpful insights and trends.
*Based on last 30 days
Description
Wow! Absolutely stunning! Rarely offered end-unit link home attached by garage only. Stunning three storey freehold beautifully maintained and stylishly updated. Main floor features a dining room with a walk-through butler into a bright open concept kitchen and family room creating the perfect space for relaxation and entertaining. The gourmet kitchen boasts built-in panelled appliances with gas stove and quartz countertops. The second floor features three spacious bedrooms, convenient laundry room with built-in cabinetry to ceiling. Cathedral ceiling in the master bedroom with large windows that fills the bedroom with natural light. Wood built-in closets in all bedrooms. Hardwood floors throughout. Main floor archways were enlarged to 8 foot openings for a more open flow. The backyard oasis offers a gas line bbq making it ideal for outdoor entertaining, beautiful garden and interlocking patio. This home provides both luxury and quality located in one of King City's most desirable neighbourhoods and has easy access to parks, shopping, restaurants and recreational facilities. Minutes to Hwy 400 and King City Go Station.
Property Details
Interior
Features
Main Floor
Living
3.66 x 3.66Combined W/Dining / Pot Lights / Large Window
Dining
3.66 x 3.66Coffered Ceiling / Window / Pot Lights
Kitchen
6.0 x 6.1Pantry / B/I Appliances / Pot Lights
Family
3.55 x 5.9Pot Lights / Large Window
Exterior
Features
Parking
Garage spaces 2
Garage type Attached
Other parking spaces 2
Total parking spaces 4
Property History
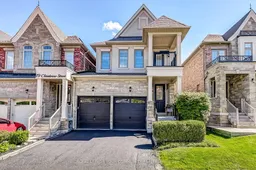 38
38