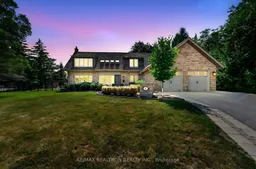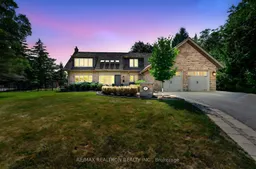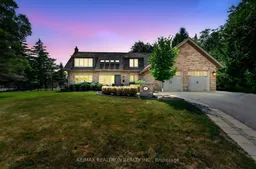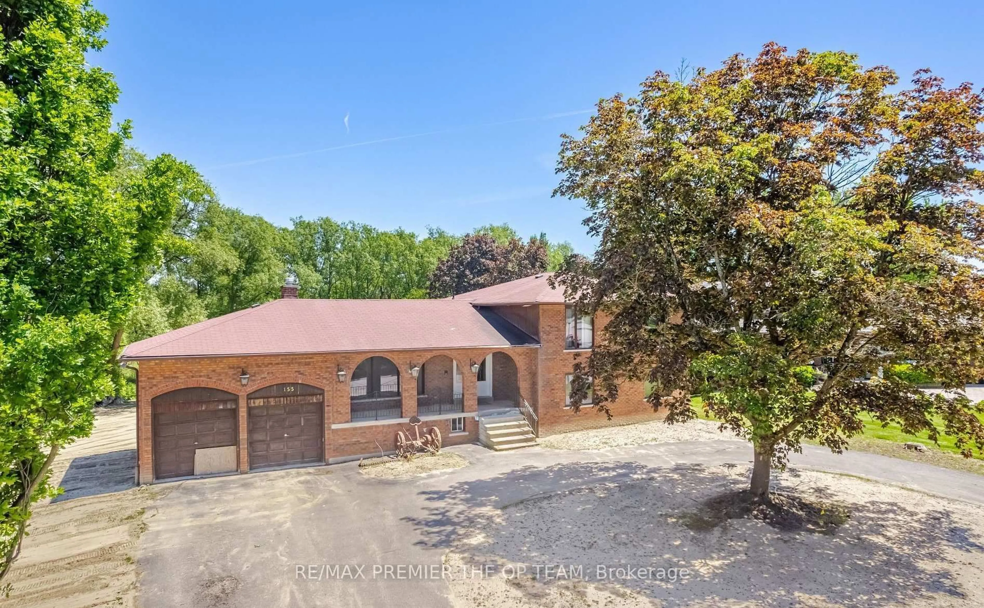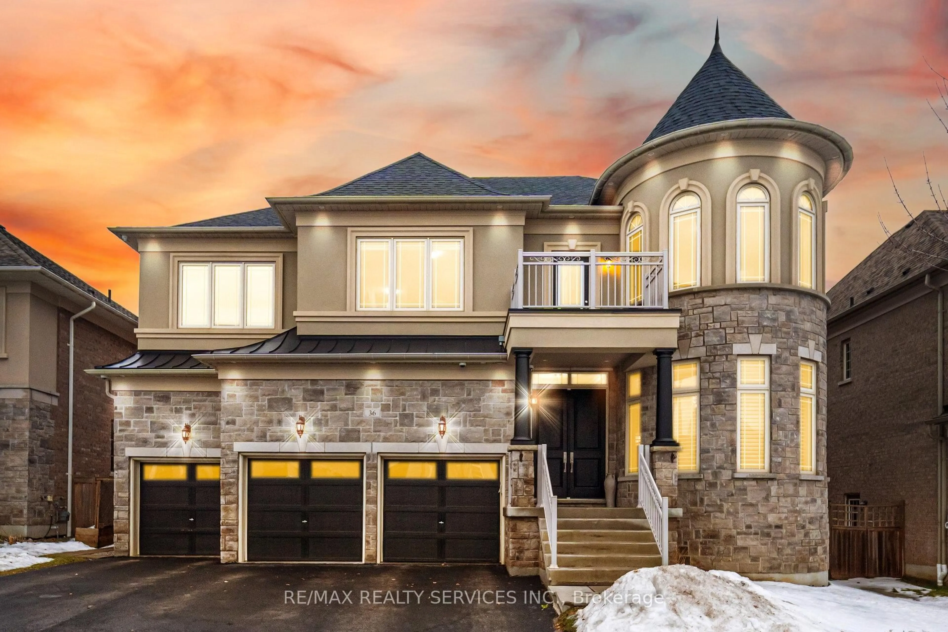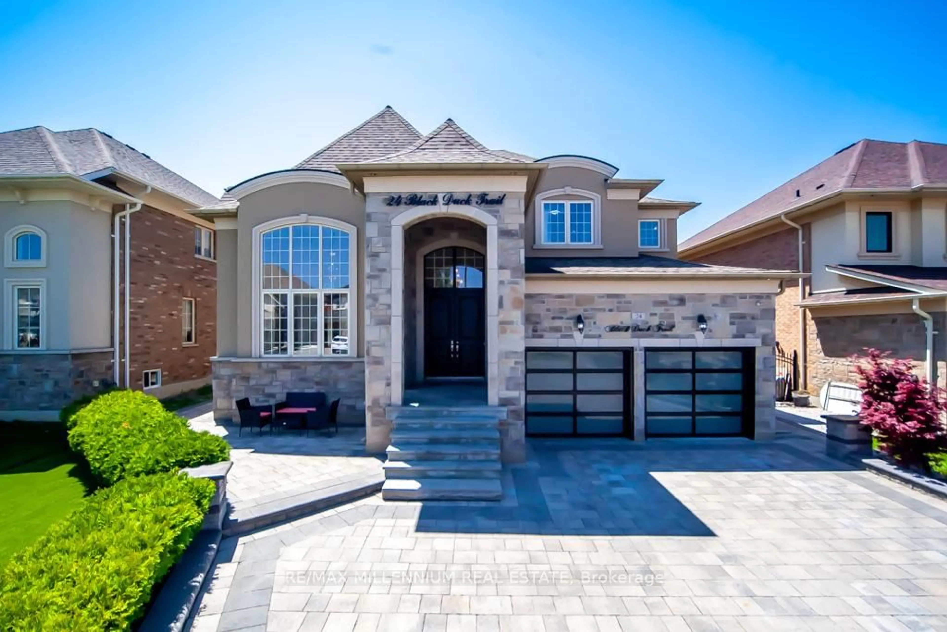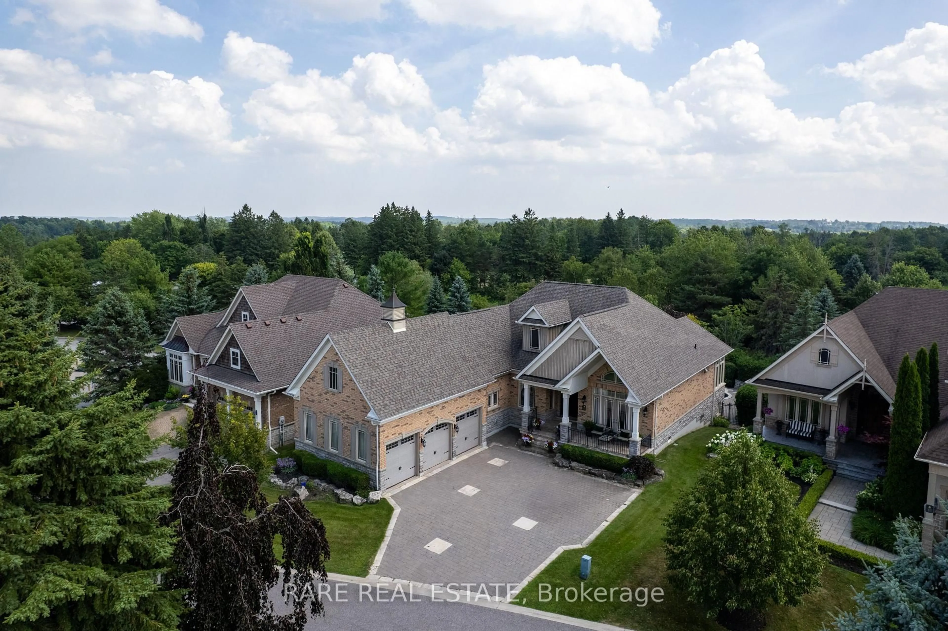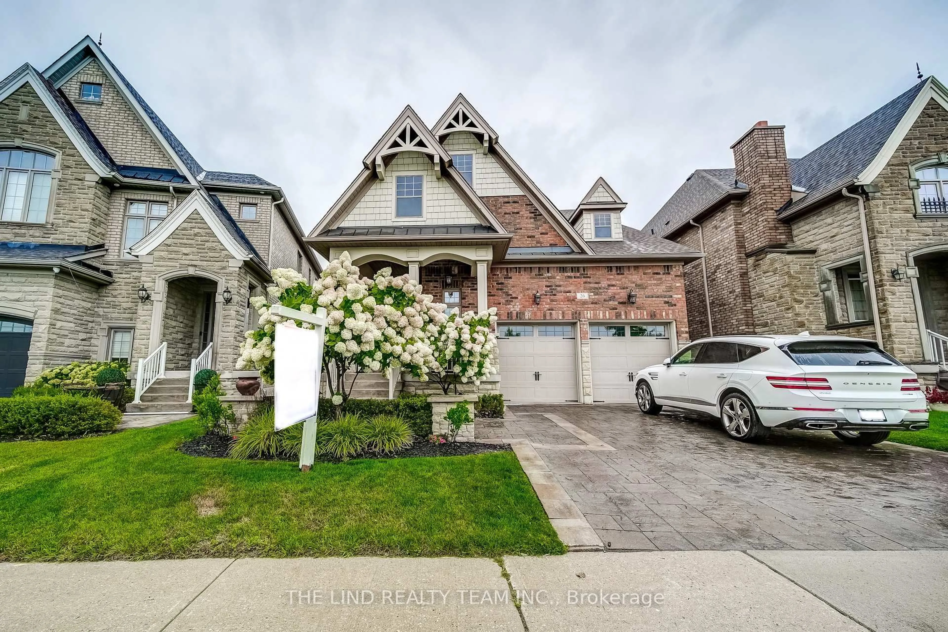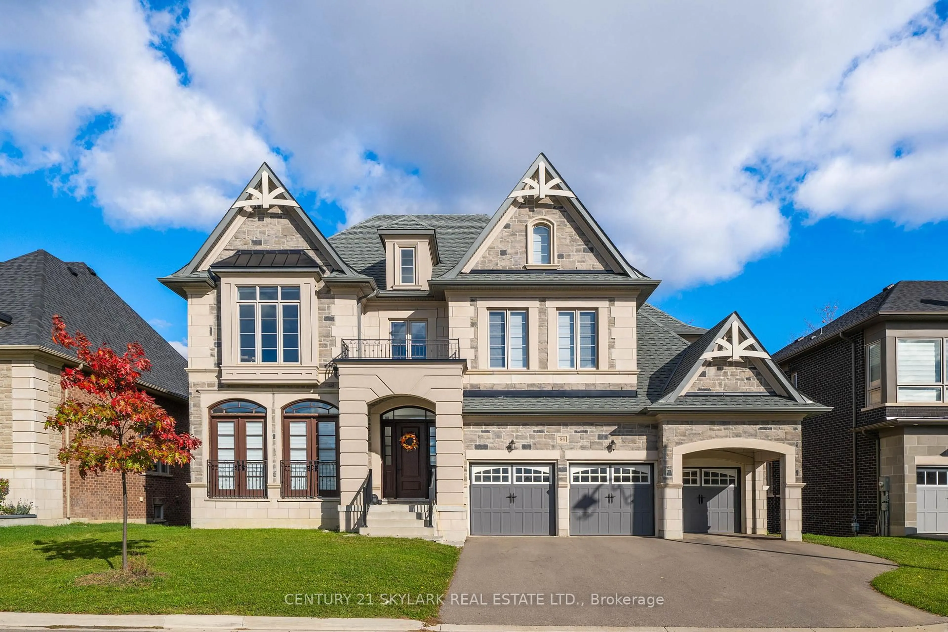Best value in King City! Welcome to 2 Aukland Lane, an immaculate 4-bedroom home set on an impressive approx half-acre, pool-sized lot in a peaceful cul-de-sac. With its westerly sunny exposure, this property offers a tranquil retreat perfect for families, while being just minutes from everything King City has to offer. Step inside and be greeted by an open foyer with accentuated vaulted ceilings and skylights, creating a bright and airy atmosphere. The spacious living room is filled with natural light, featuring hardwood floors and a wood-burning fireplace, making it an inviting space for both entertaining and relaxing. The modern eat-in kitchen is a chef's delight and beautifully appointed with stainless steel appliances and plenty of counter space. Just off the kitchen is a separate dining room, ideal for hosting family dinners and special occasions. The cozy family room, with its second wood-burning fireplace, offers a warm retreat and direct access to the backyard. Step outside onto the deck and enjoy the expansive yardperfect for outdoor entertaining, future pool plans, or simply soaking up the afternoon sun in a private, serene setting. Upstairs, the primary bedroom is a true haven, featuring his and hers closets and an updated 4-piece ensuite with dual vanities and a stand-up shower. The three additional bedrooms are generously sized, ideal for kids, guests, or even a home office. The finished basement provides versatility, complete with a large rec room perfect for a kids zone, teen hangout, or family movie room. It also includes a 3-piece bathroom, abundant storage, and excellent in-law or nanny suite potential. The location of this home is exceptional. Its walking distance to the GO Station, making commuting easy, and close to schools, scenic walking trails, and King Citys charming downtown with its shops and restaurants. Plus, Highway 400 is only minutes away, offering convenient access to Toronto and surrounding areas.
Inclusions: Front and backyard Irrigation. 200 amp service. Epoxy garage floor. WETT certified fireplaces. Closet organizers in all bedroom closets. Includes all appliances currently on the premises including: stainless steel Viking fridge, stainless steel oven and gas stove, stainless steel-built it microwave and dishwasher. All window coverings.
