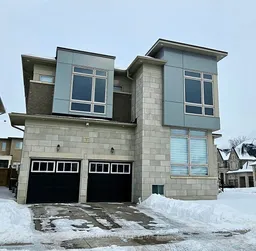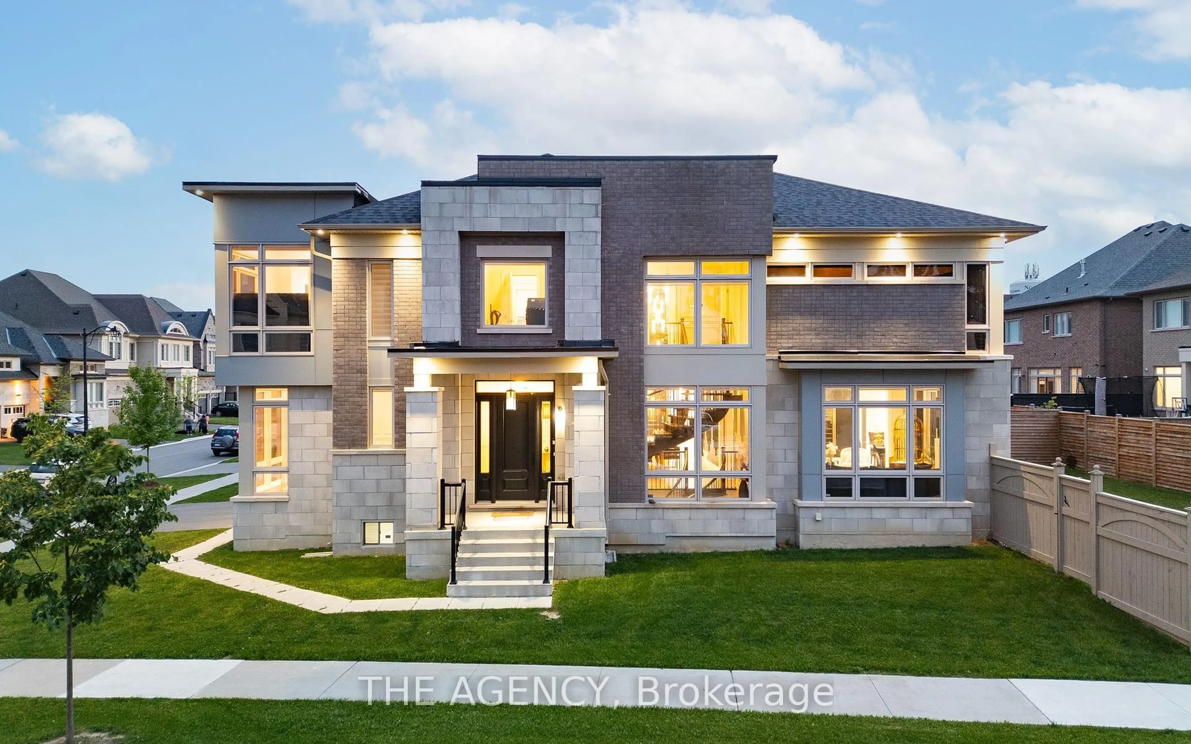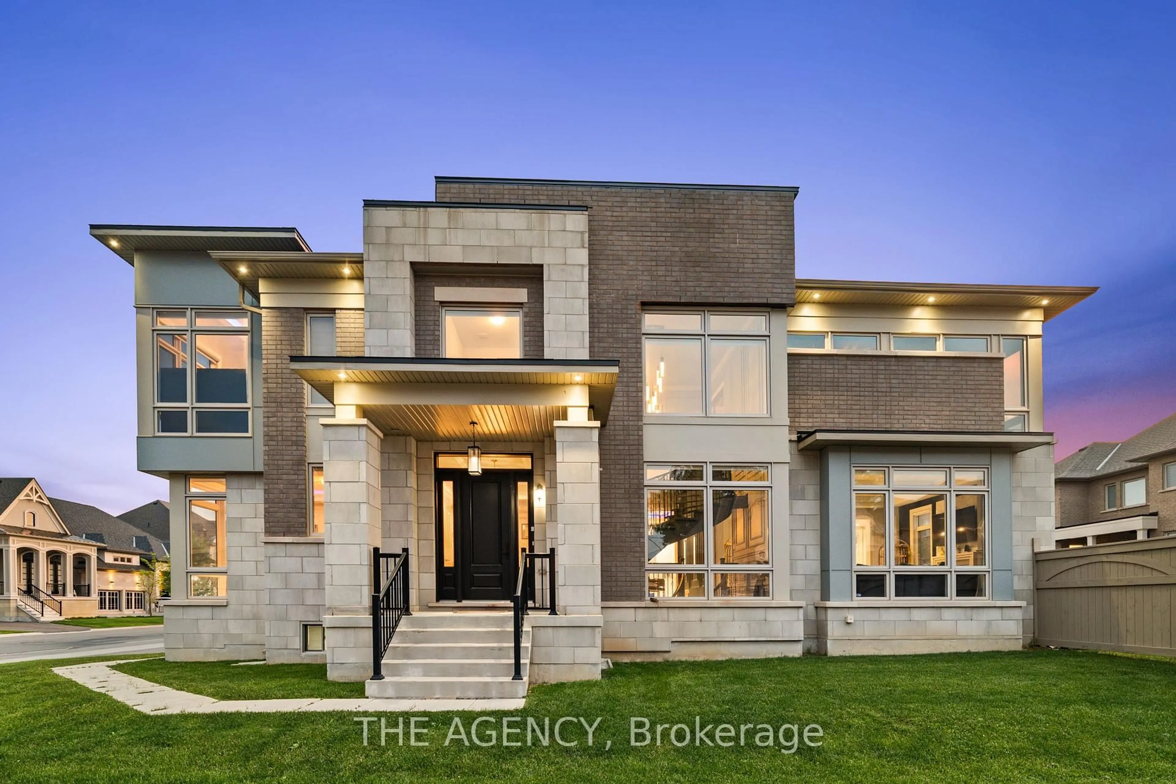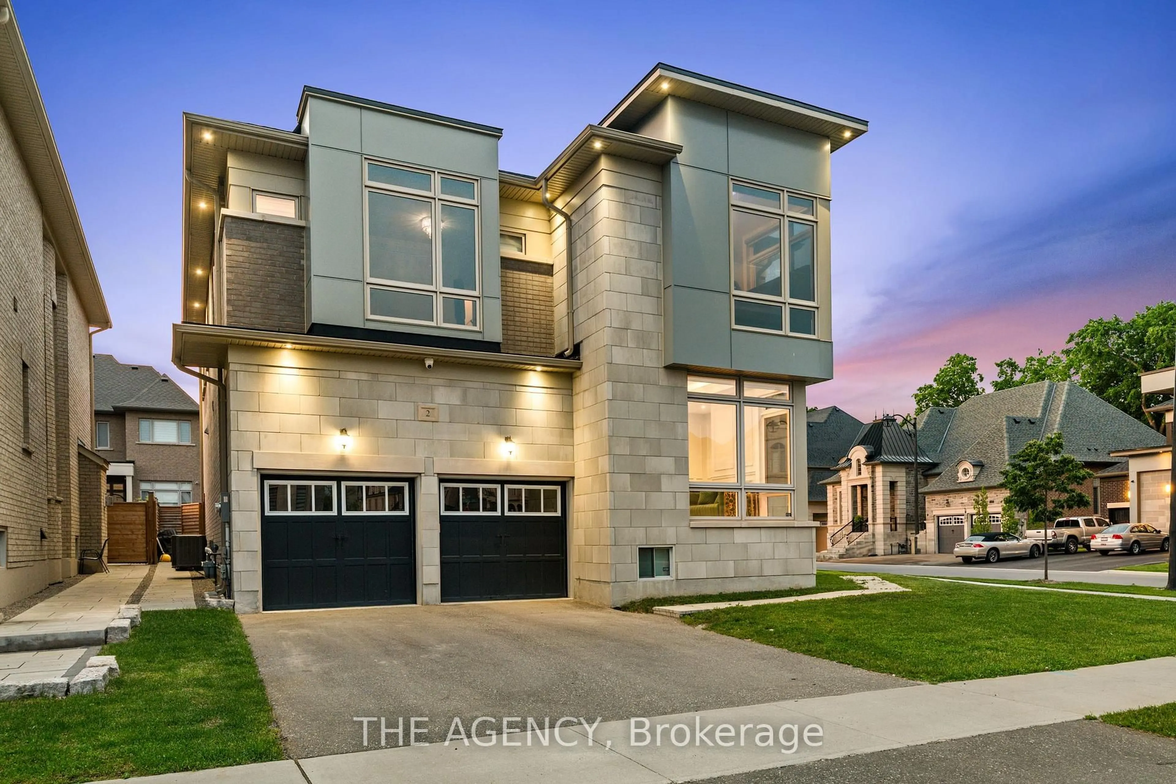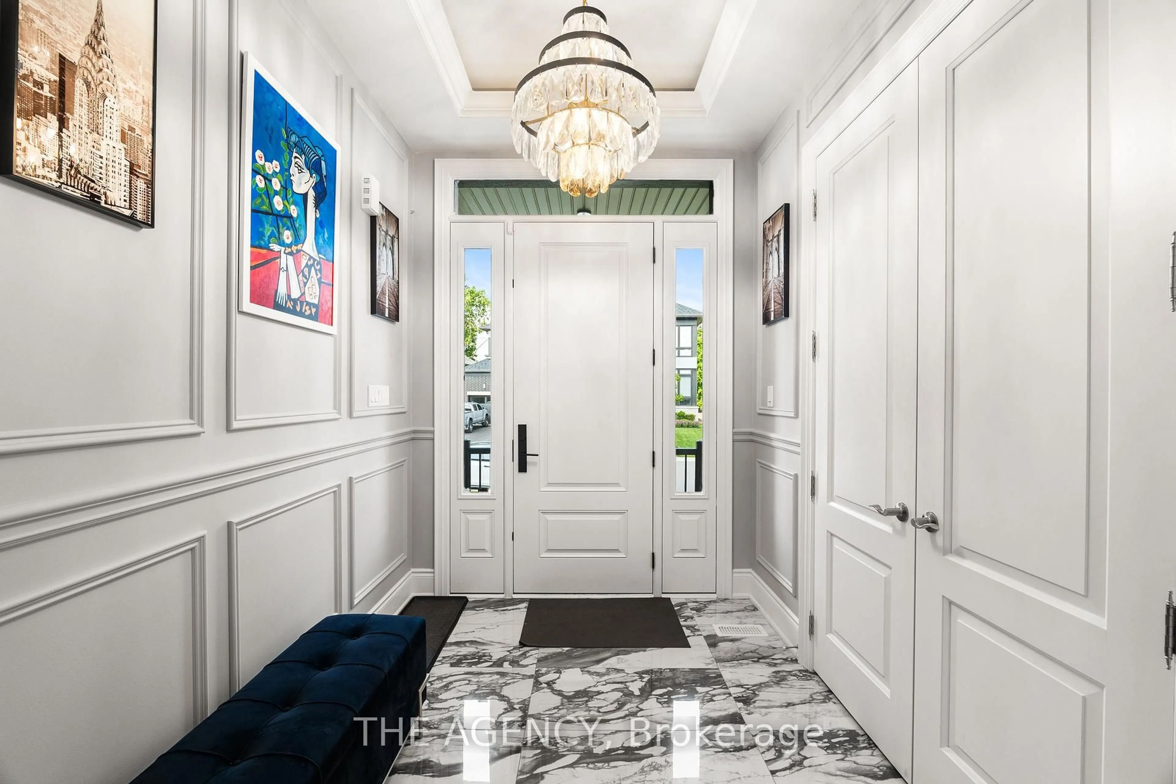2 Lake Lenora Ave, King, Ontario L7P 0P7
Contact us about this property
Highlights
Estimated valueThis is the price Wahi expects this property to sell for.
The calculation is powered by our Instant Home Value Estimate, which uses current market and property price trends to estimate your home’s value with a 90% accuracy rate.Not available
Price/Sqft$558/sqft
Monthly cost
Open Calculator

Curious about what homes are selling for in this area?
Get a report on comparable homes with helpful insights and trends.
*Based on last 30 days
Description
Nestled in the heart of the prestigious Via Moto community in Nobleton, sitting on a large premium lot, 2 Lake Lenora Drive is a true masterpiece of architectural contemporary design and luxury living. This exquisite Fandor-built residence, just 4 years new, offers 5+2 bedroom, 7 bathroom layout, encompassing an impressive 5,432 square feet of total living space, including a professionally finished basement with its own private walk-up entrance. Every inch of this home exudes sophistication and refinement, with hundreds of thousands of dollars invested in bespoke upgrades. The grand entrance welcomes you with soaring ceilings and an abundance of natural light pouring through the expansive windows. Inside, the custom details are truly remarkable from the rich hardwood floors and intricately designed wainscoting to the elegant crown moulding and opulent waffle ceilings. The open-concept living spaces are designed for both everyday living and high-end entertaining, with a stunning, oversized waterfall island at the heart of the gourmet kitchen, paired with top-tier appliances that elevate the culinary experience. The masterfully crafted custom feature walls add character and depth throughout, while every room offers the comfort and luxury that only the finest materials can provide. rare opportunity to claim your dream home in one of Nobleton's most sought-after pockets. This is not just a residence; it is an experience in luxury living.
Property Details
Interior
Features
Main Floor
Living
5.04 x 5.44hardwood floor / Coffered Ceiling / Open Concept
Dining
4.45 x 4.2Ceramic Floor / Large Window / Open Concept
Kitchen
5.3 x 6.31Ceramic Floor / Quartz Counter / Ceramic Back Splash
Den
4.83 x 4.48Exterior
Features
Parking
Garage spaces 2
Garage type Attached
Other parking spaces 4
Total parking spaces 6
Property History
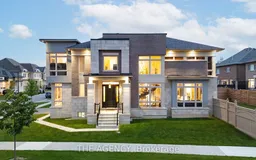 49
49