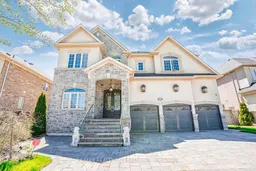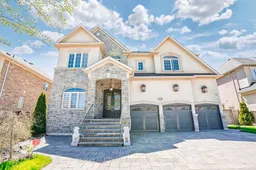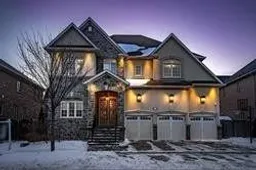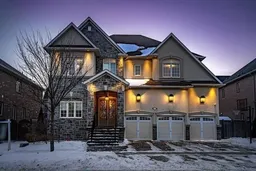Welcome to 20 Skyline Trail, In Prestigious Nobleton. This 2 Story Detached Home Features (4,148 Sq. Ft. Above Grade) Over 5,000 Sf Living Space, 4+1 Berms, 6Baths, On 62.72'Wide Lot. 3 Car Garages! $$$ New Upgrades. Double Dr Entry With Cast Iron Insert. Custom Tempered Glass Panels On Staircase Leading To 2nd Fl. Cheif's Kitchen w/Floor To Ceiling Modern Cabinets, Gold Finishes, Pot Filler, LED LightingsInside Cabinets, Porcelain Farmhouse Sink On Oversized Center Breakfast Island. Brand Named SS Appliances, Sub-Zero Fridge. Over 18' Open & Above Ceiling Dining Rm. 2nd Fl, 4Bedrm/4 Ensuites. Grand Master Bedroom W/Sitting Area. 6Pc Ensuites With Heated Furs On Oversized Porcelain Tiles, Tempered Glass Shower w/No Curb....*** Separate Entrance From Laundry Rm***Too Much To List! Must See To Appreciated***
Inclusions: SS Double Door Fridge, SS Oven, B/I Dishwasher, Washer/Dryer, Exh Fan, Pot Lights, Wet Bar, Pot Filter, Existing Lights Fixtures, Fireplaces, Blinds, 2nd Kitchen In Basement With B/I Dishwasher & Cook Top, Fridge. ***Ideal For Rental Income ***







