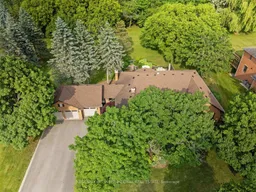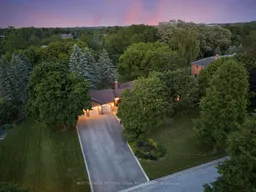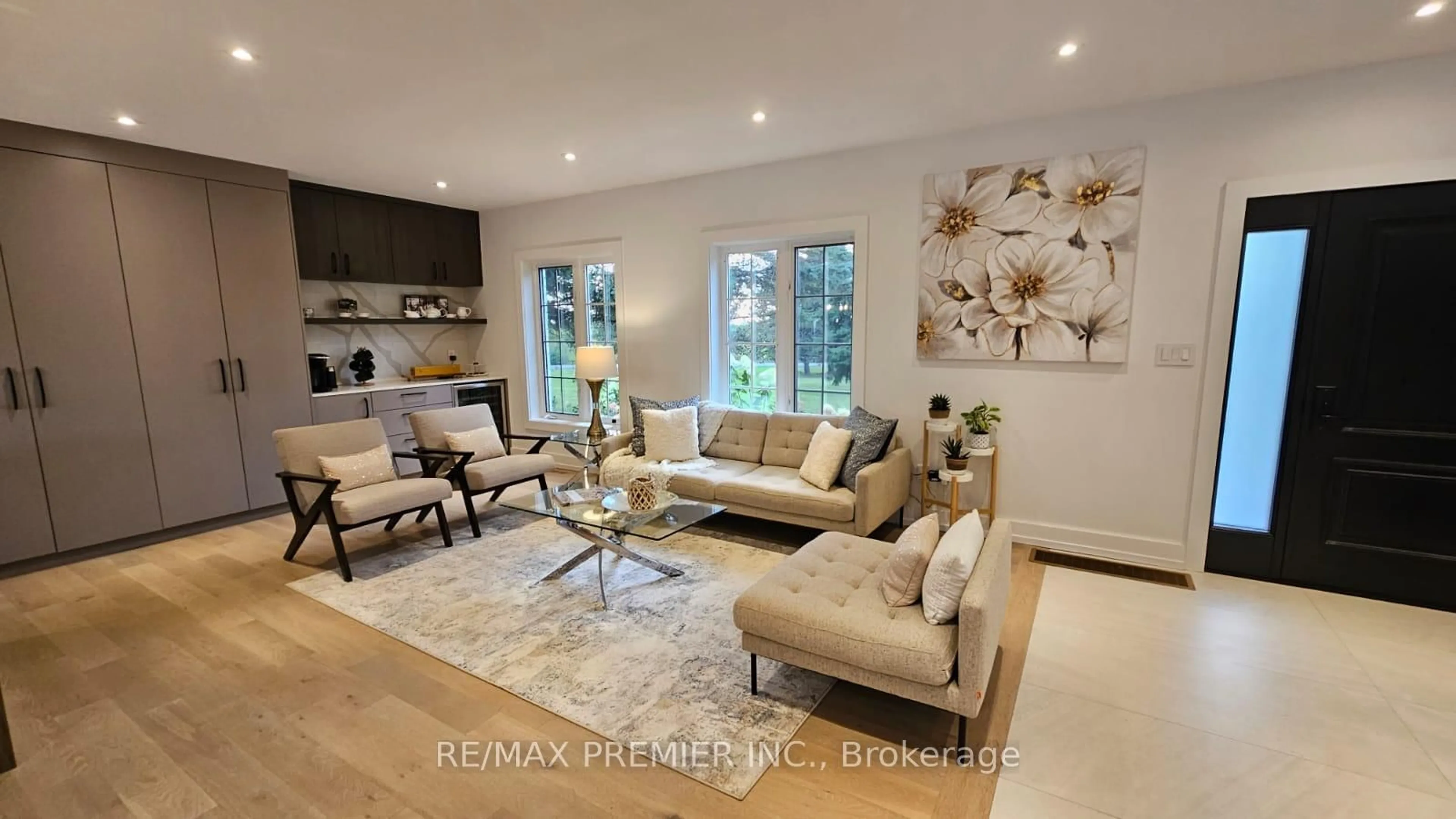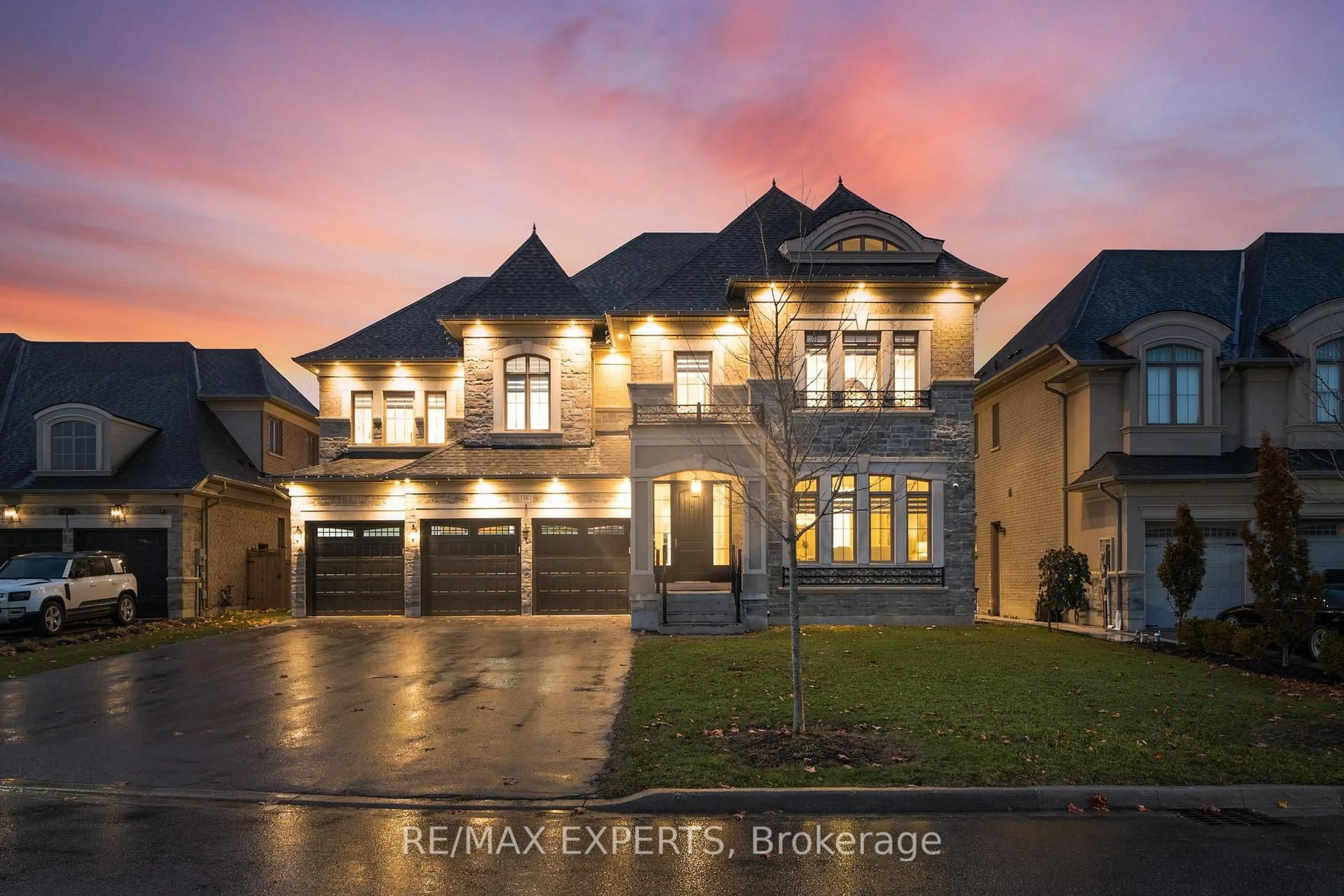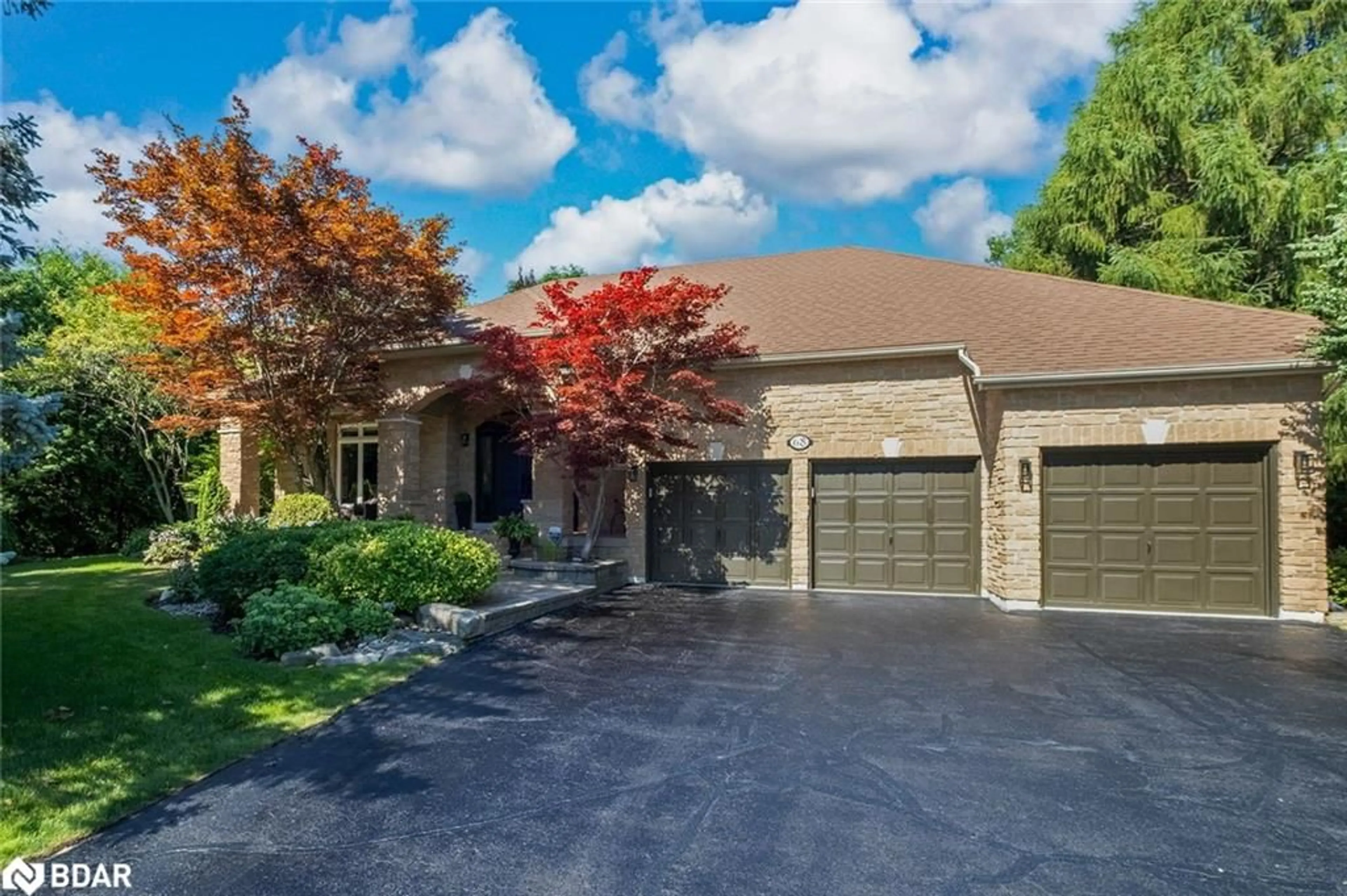Tucked away on a breathtaking one-acre ravine estate lot backing onto the East Humber River, this custom-built ranch-style walk-out bungalow offers over 6,300 sq. ft. of finished living space across the main and lower levels. Designed to impress at every turn, this home blends refined living with serene privacy. Pride of ownership is evident throughout the well-maintained 5-bedroom, 5-bathroom layout with versatile entertainment and flex spaces. The main floor features a grand entrance with a modern circular staircase beneath a skylight, leading to a formal living and dining room with vaulted ceilings, a marble fireplace, and access to a private exterior courtyard. The custom chefs kitchen includes select cherry cabinetry, professional-grade appliances, and a large center island, opening to a stylish breakfast area and family room with a fireplace. Full-height, wall-to-wall windows flood the space with light and frame spectacular backyard views, with walkout access to a spacious upper deck. A central hallway connects to the side mudroom entry with access to the 3-car garage and a second staircase to the lower level. The bedroom wing includes a primary suite with vaulted ceiling, spa-like 5-pc ensuite, and walk-in closet. Two additional bedrooms each feature walk-in closets, one with a private ensuite, the other sharing a 5-pc bath. The walk-out lower level is perfect for entertaining or extended family. It offers a massive open-concept great room with a wood-burning fireplace, media lounge, games area, built-in bar, travertine and wood floors, plus two additional bedrooms (one with ensuite), a kitchenette/laundry, workshop, and ample storage. Outside, relax in your private backyard oasis with mature perennial gardens, an Arctic Spa hot tub with outdoor TV and audio, firepit, and space for al fresco dining all surrounded by natures finest. More than a home its a lifestyle.
Inclusions: Viking 6 Burner Range, Fridge/Freezer, Bosch Dishwasher, Panasonic Built-In Microwave. Lower Level Existing Fridge/Freezer, Mini Bar Fridge, Microwave, Dishwasher, Washer/Dryer. Pool Table, Stools In Main Kitchen & Lower Level, Hot Tub, Outdoor TV, 60" TV In Primary Bedroom. All Electrical Light Fixtures, (3) Garage Door Openers, All Existing Window Coverings. All Storage Shelving & Garage Racking & Shelving. 400AMP Electrical Service. Epoxy Floors & Built-Ins In Garage. Energy Efficient Glazing on Windows (2023).
