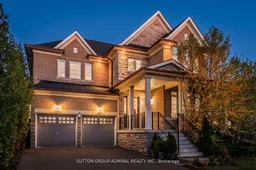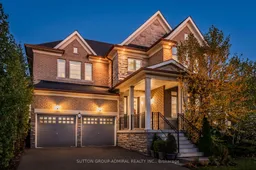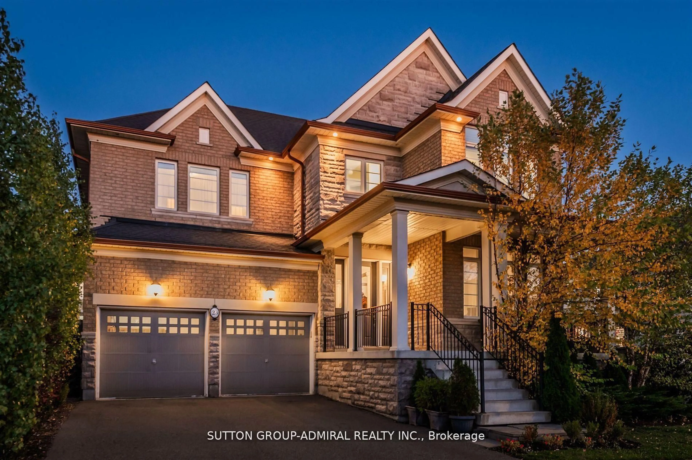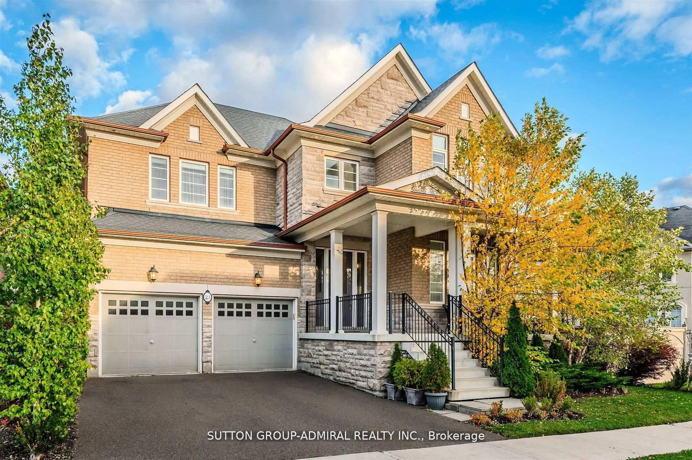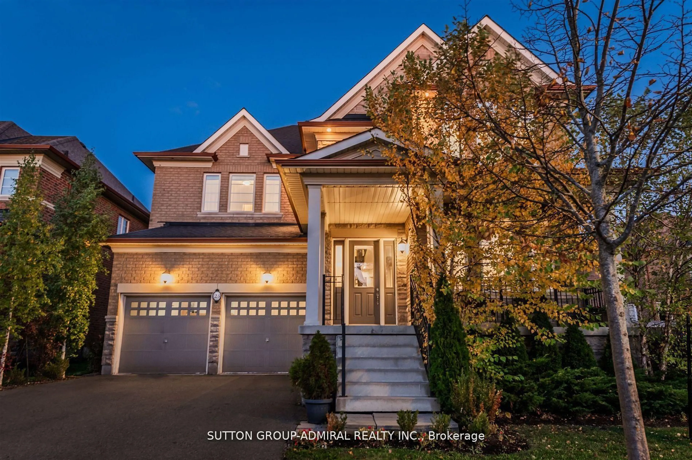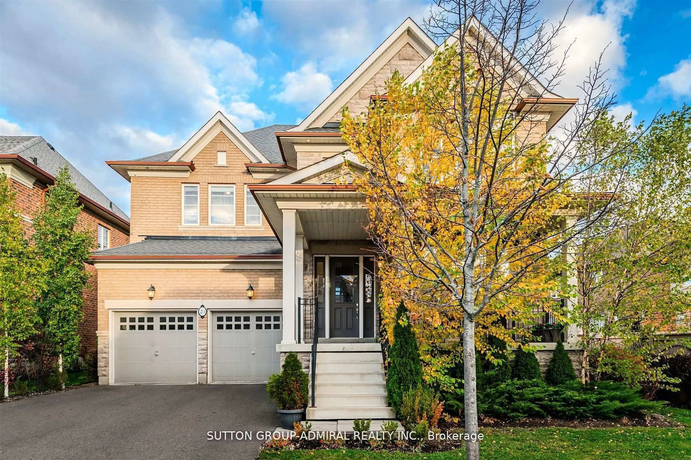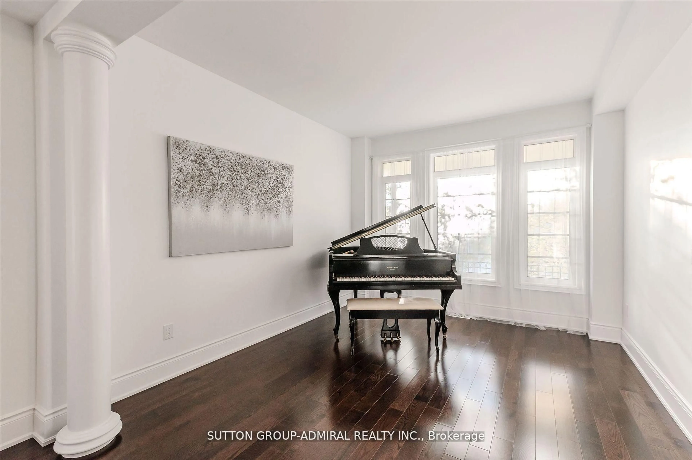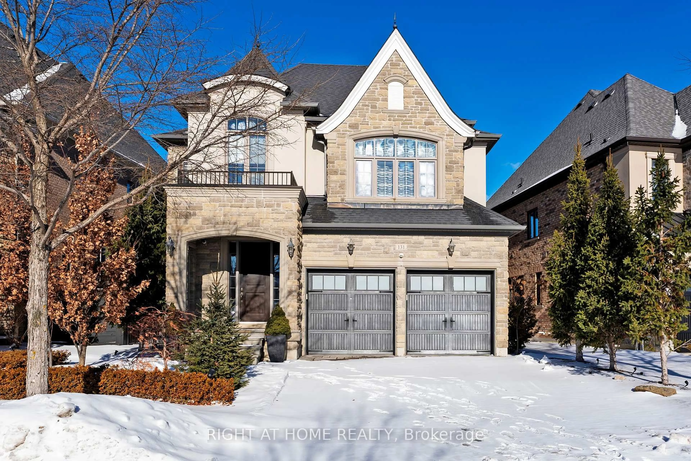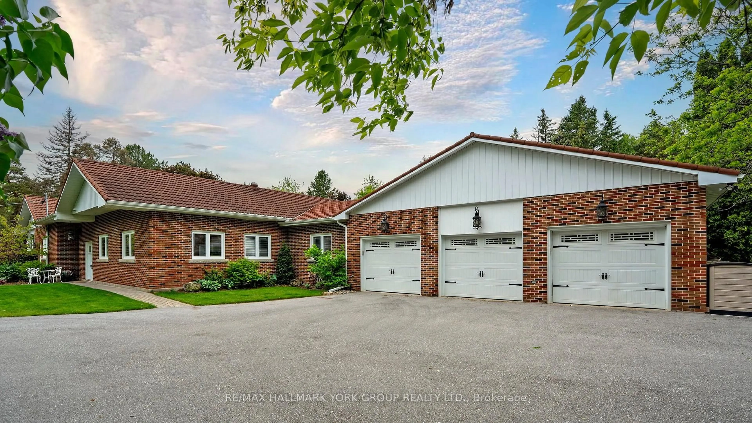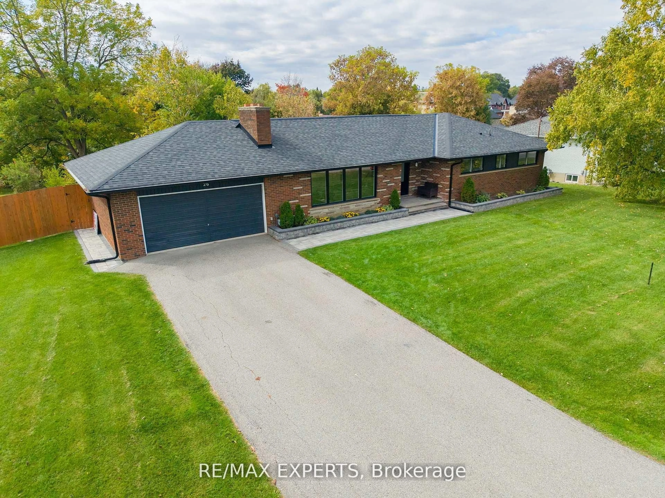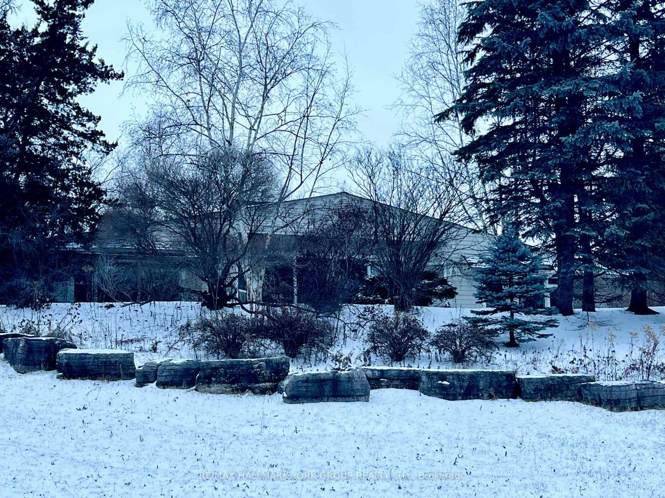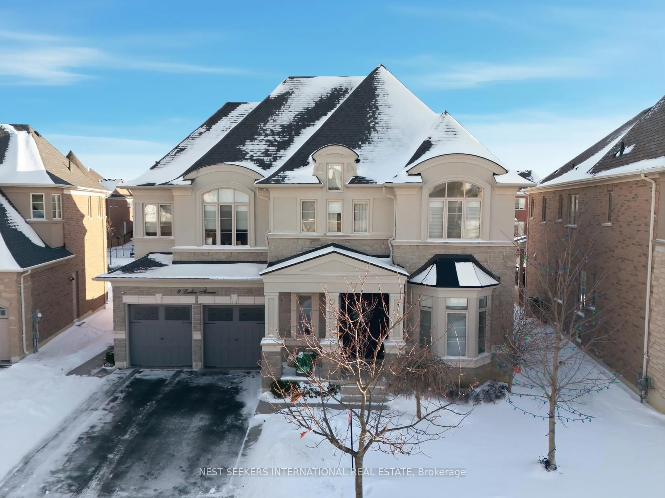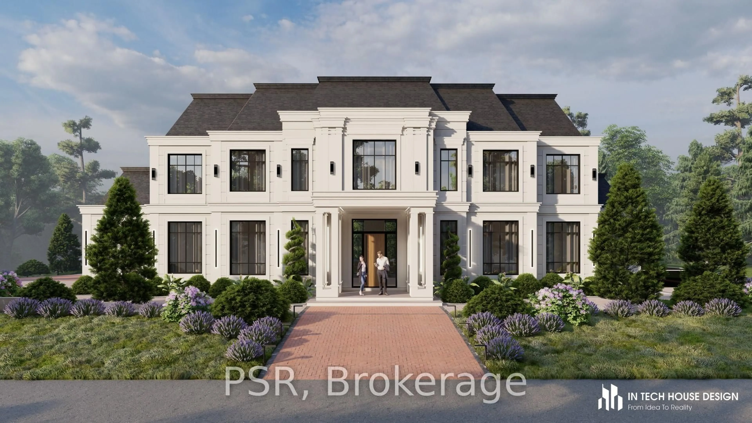23 Samson Tr, King, Ontario L7B 0A5
Contact us about this property
Highlights
Estimated valueThis is the price Wahi expects this property to sell for.
The calculation is powered by our Instant Home Value Estimate, which uses current market and property price trends to estimate your home’s value with a 90% accuracy rate.Not available
Price/Sqft$554/sqft
Monthly cost
Open Calculator
Description
Best value for 3439 sq.ft, home with finished basement (over 5200 sq.ft.) in Nobleton! Main Floor Den, 9ft ceilings in basement with two additional bedrooms, an extra 3 piece bathroom and additional kitchen & family room- ideal for in-laws suite or nanny's quarters. Four good size bedrooms on upper level (2 large bedrooms like having two primary bedrooms) and 3 bathrooms on upper level (each bedroom has access to a bathroom & two bedrooms have their own ensuite bathrooms. Situated a premium deep pool sized lot- awaiting your personal landscaping design. Attractive stone and brick exterior with lovely front porch veranda. The main floor features a living/dining room combined, large family room w/cozy gas fireplace & built in shelving unit, lovely kitchen with granite counters, & main floor laundry w/access to garage. Must be seen!
Property Details
Interior
Features
Main Floor
Library
4.3 x 3.06hardwood floor / Gas Fireplace / Window
Living
3.37 x 3.37Combined W/Dining / hardwood floor / Window
Dining
3.65 x 3.37Combined W/Living / hardwood floor / Open Concept
Family
6.4 x 3.98Gas Fireplace / Cathedral Ceiling / hardwood floor
Exterior
Features
Parking
Garage spaces 2
Garage type Attached
Other parking spaces 2
Total parking spaces 4
Property History
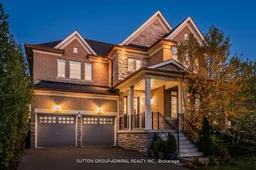 46
46