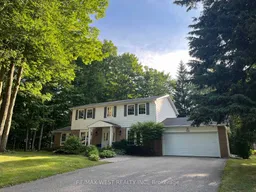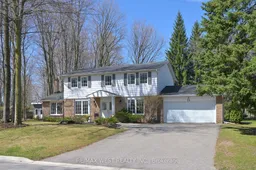Incredible over 1/2 acre property surrounded by multi-million dollar custom homes. The perfect location: quiet, sidewalk free, cul-de-sac, surrounded by mature trees that offer a park-like setting. Filled with natural light, this home features gleaming hardwood floors, cozy family room with fireplace and walkout to huge deck. The kitchen features a centre Island to maximize workspace and storage, while the spacious dinning room is ready for entertaining the extended family. The current the primary suite utilities 2 bedrooms spanning 18' with a 3pc ensuite, dressing room and 3 closets (which can easily be converted back to a traditional 4 bedroom layout). The bright main floor home office is ideal for remote work or children's play room.The finished basement included a huge workshop, games room and a billiards room to play pool and entertain complete with a wet bar. Enjoy cozy evenings by the fireplace, mornings on the back deck, and the peaceful ambiance of a well-established neighbourhood. A true gem with character and comfort on a spectacular half acre dream lot fully landscaped with perennial gardens! Don't miss out on this unique location!
Inclusions: All Electric Light Fixtures; Blinds; Existing Appliances: Fridge, Stove, Dishwasher, Micro hoodfan; Washer, Dryer; Water Softener; Billiards Table &Accessories; Wet Bar; Bar Fridge; Central Vac; Security Cameras; Windows 2012, Double Garage Door -2025, Garage Door Opener, Shingles 2015,Central Air Conditioner 2022, Garden Shed; 200 Amp Electrical Panel, Survey Available





