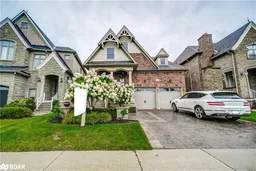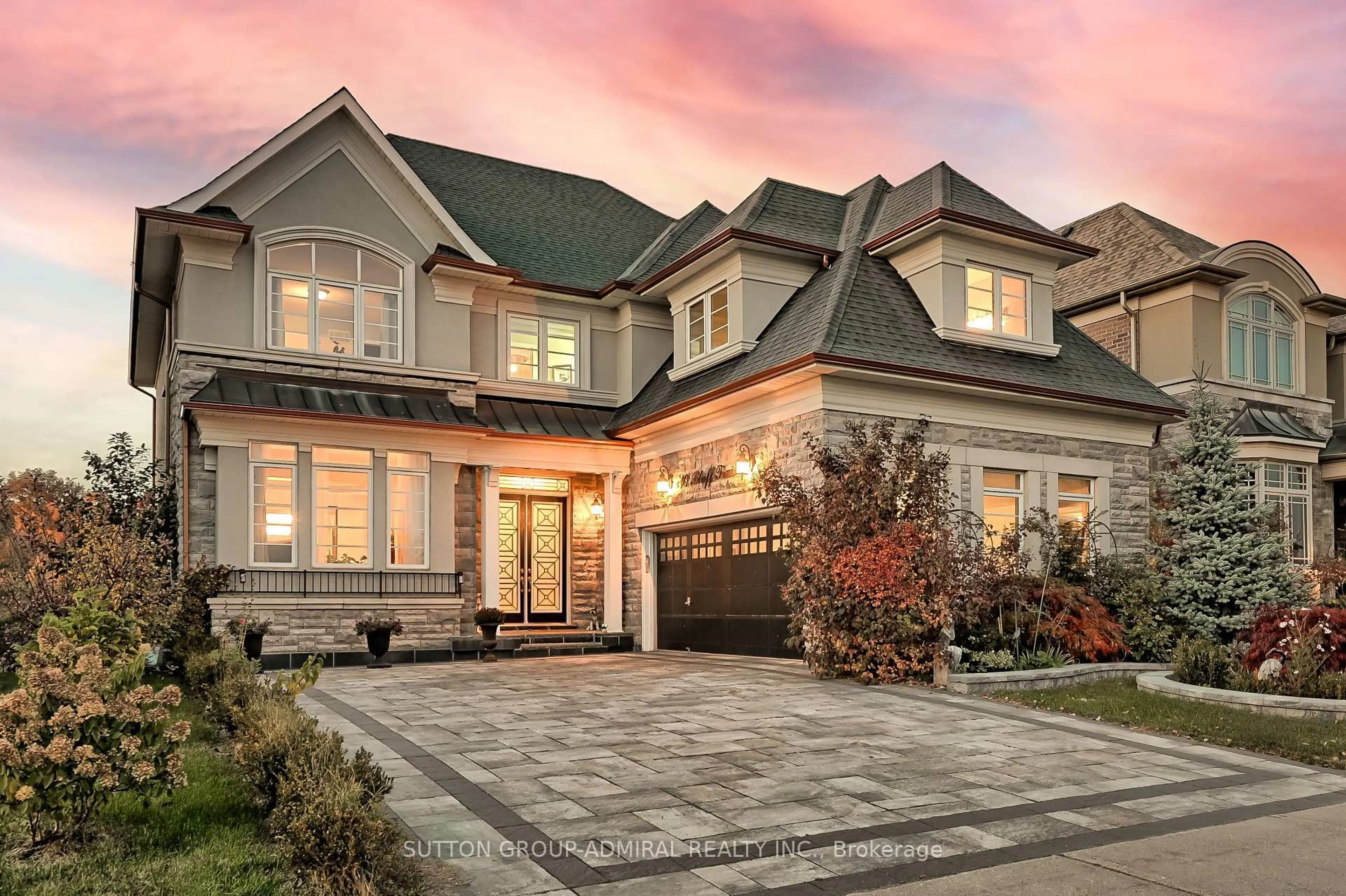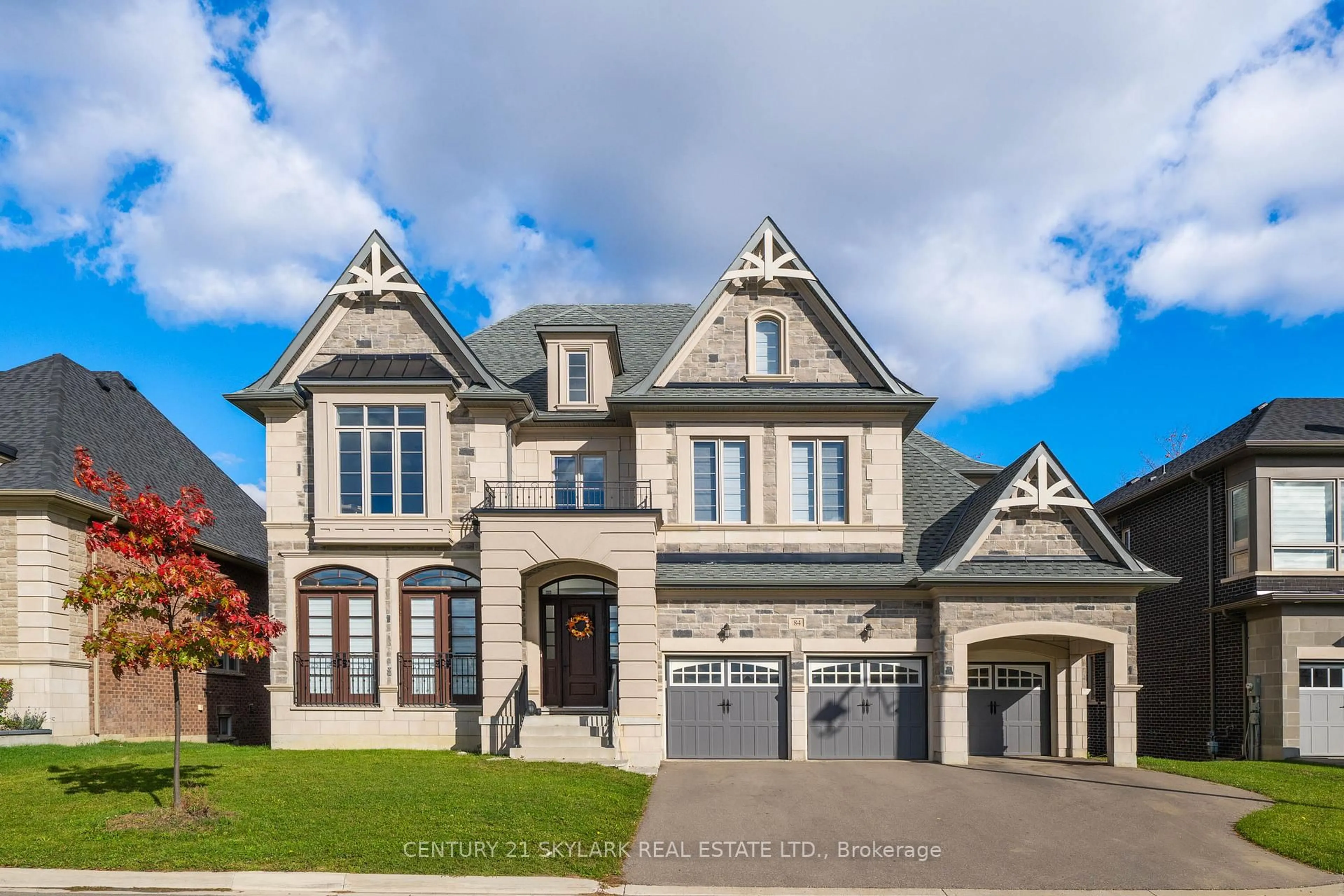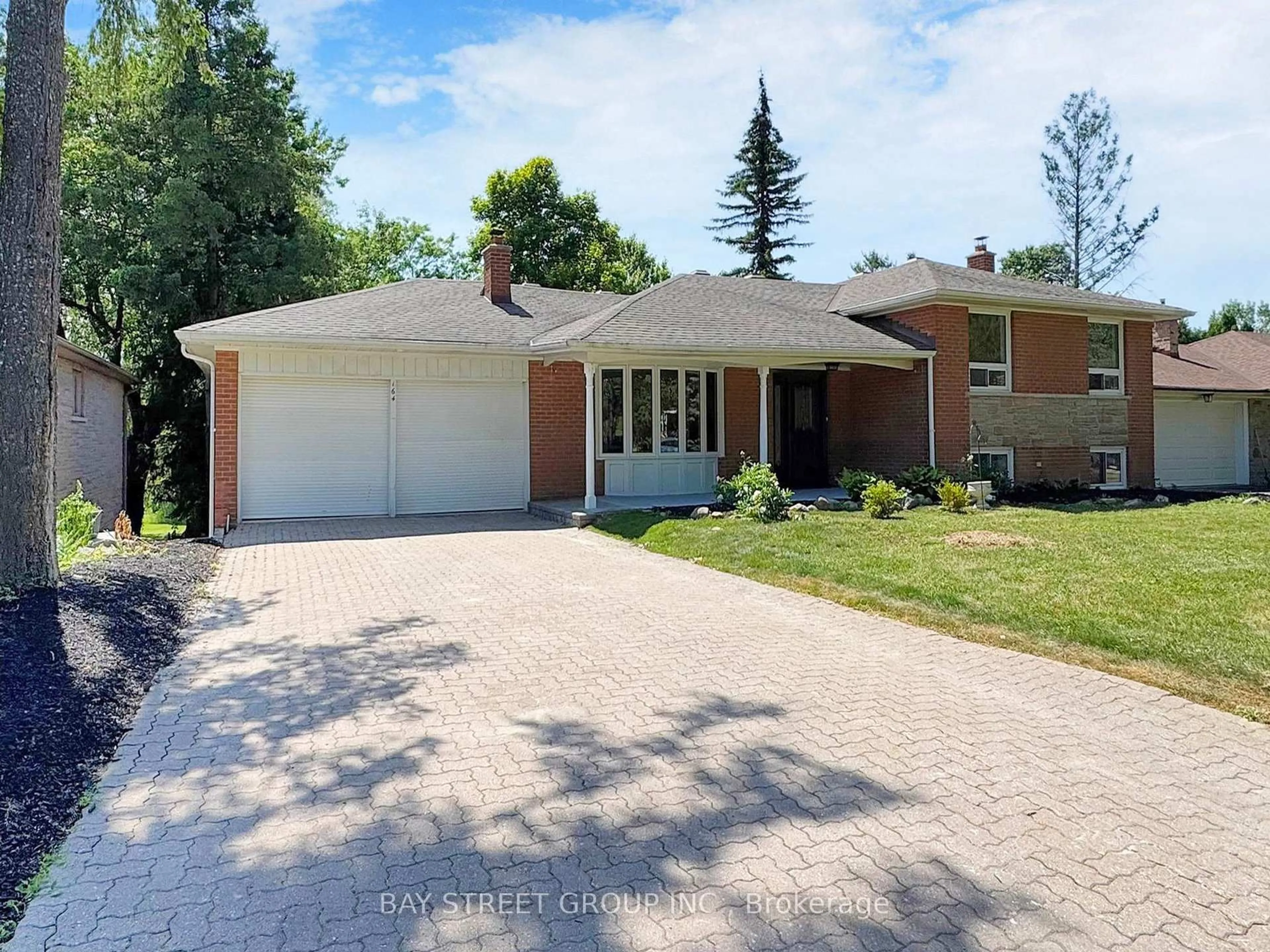Wow it's a 'showstopper' 2780 SF 4 bedroom bungaloft beauty just move in place your furniture! Shows to perfection! Soaring 10ft vaulted smooth ceilings! Hardwood floor ground and upper level! 8ft opening and doors! Separate formal dining w/coffered ceiling! Main floor den w/custom cabinetry! 'Gourmet' centre island kitchen w/top of the line ss appliances - granite counters & 4-person breakfast bar - BI Desk - Breakfast area all 'open' to spacious 'great room' w/vaulted ceilings and cosy gas fireplace and bright garden door walkout to oversized patio and fully fenced and professionally landscaped lot! Inviting main floor primary bedroom featuring coffered ceilings and bright picture window - organized walk-in closet - enticing updated 5pc ensuite w/stand-alone tub - oversized glass shower - upgraded fixtures - custom vanity - and more! Large secondary bedroom too! Upper loft furniture 'open concept' family room overlooks great room! 2 large secondary bedrooms with organized closets, bright windows and 4pc bath. Professionally finished 'open concept' lower level w/massive rec room - playroom combo featuring plank floors, pot lights, and above grade windows. 5th bedroom and 3pc bath to could be in-law w/kitchenette added! Loads of storage! Across from park and greenspace! Steps to schools! Have it all in sought after King City!
Inclusions: Other,See Features & Extras Attached - Furnace & Ac New 2022 With 5 Year Warranty
 45
45





