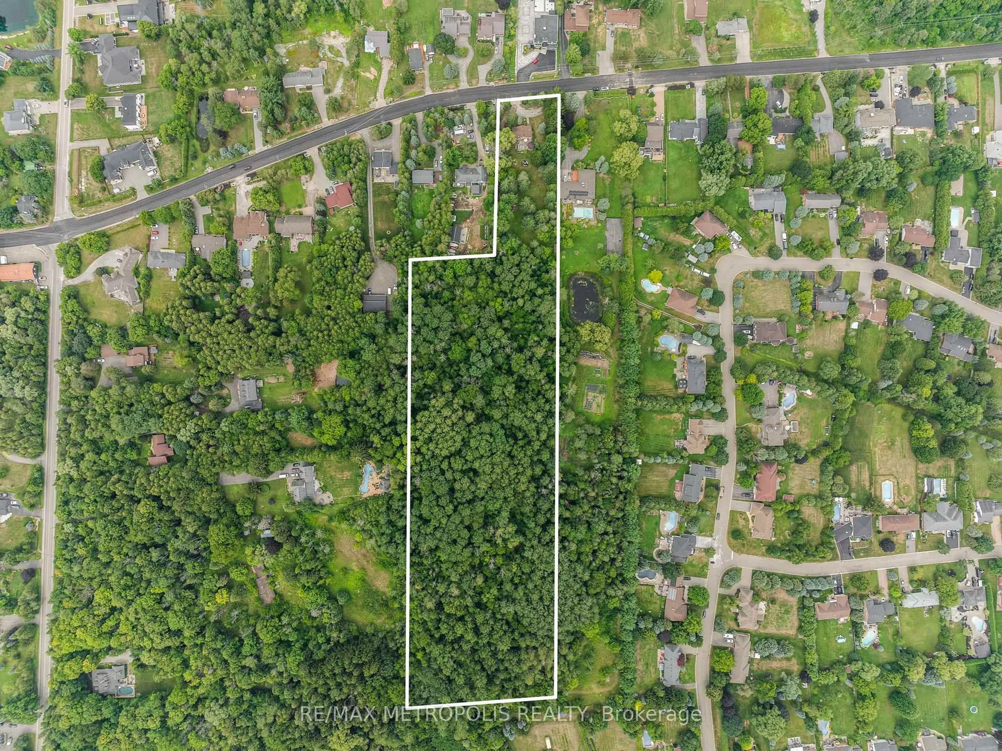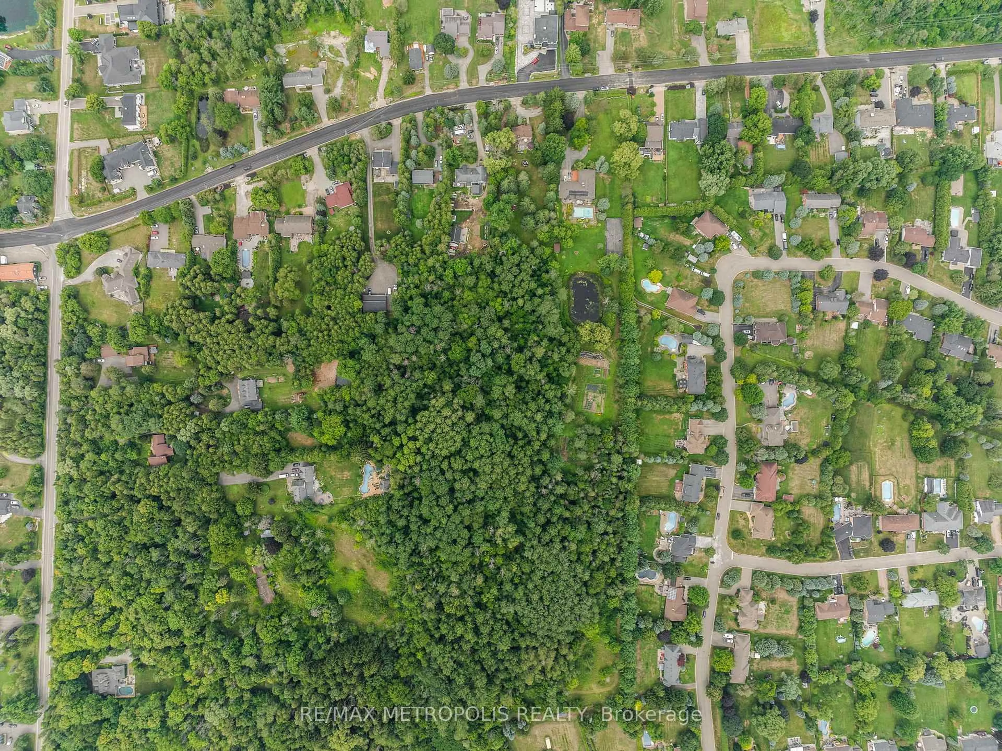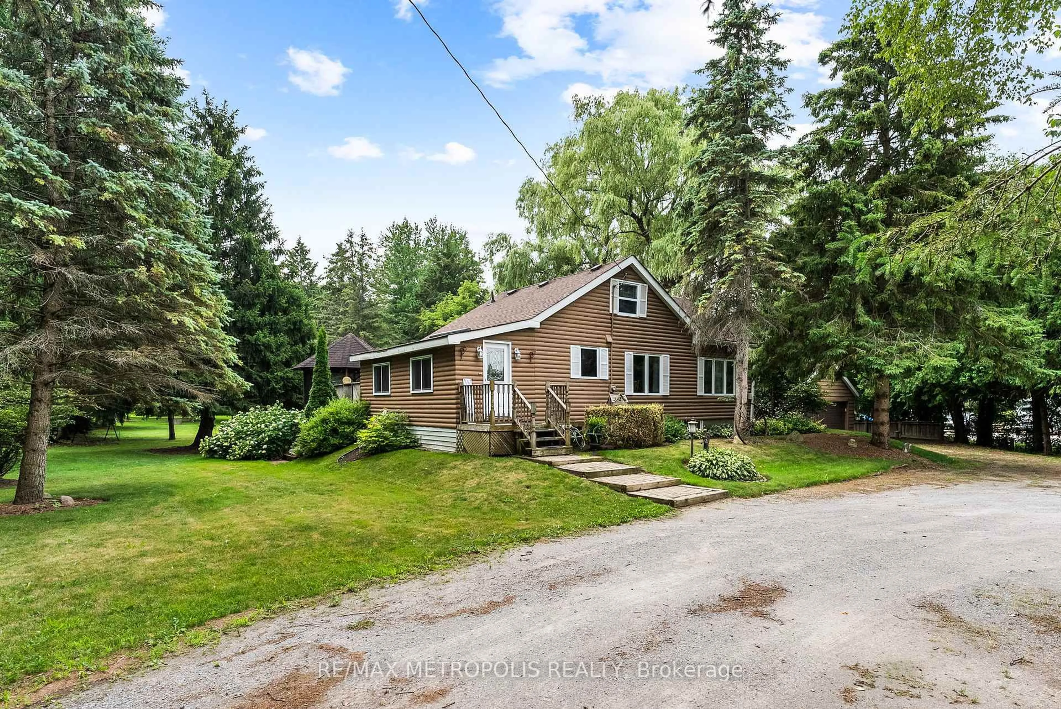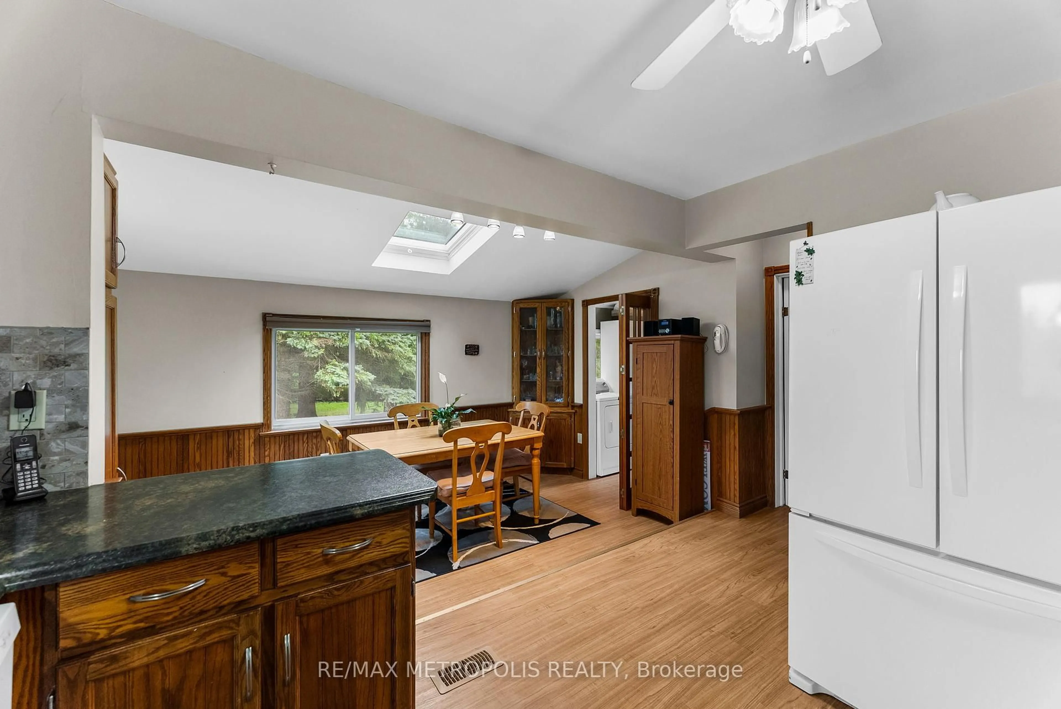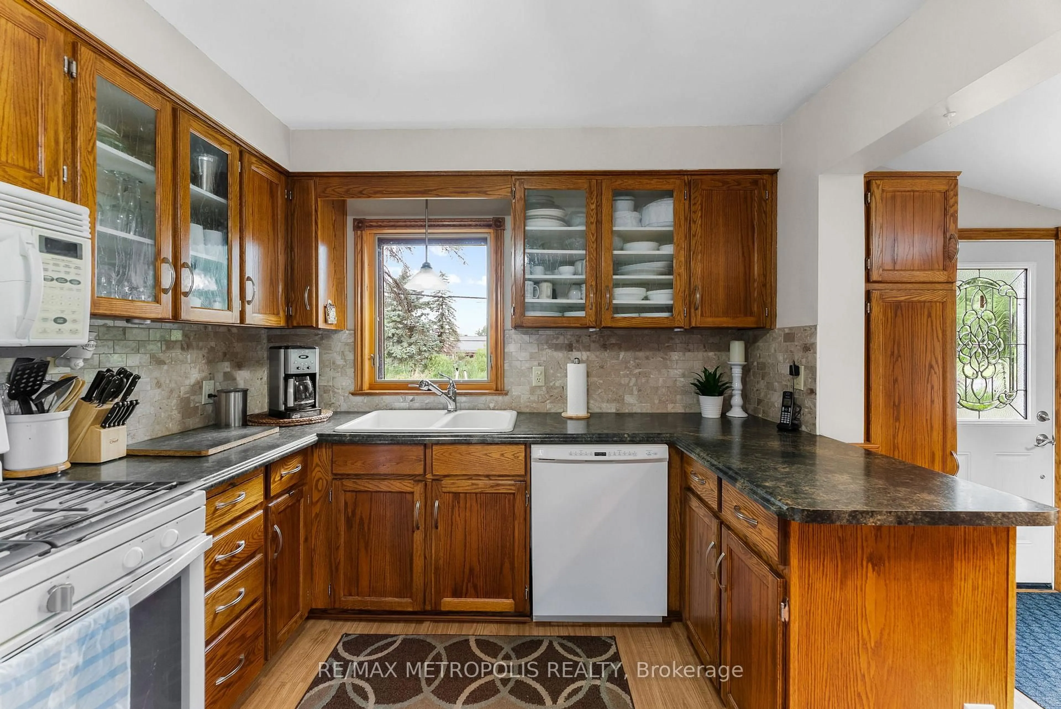4359 Lloydtown Aurora Rd, King, Ontario L7B 0E1
Contact us about this property
Highlights
Estimated valueThis is the price Wahi expects this property to sell for.
The calculation is powered by our Instant Home Value Estimate, which uses current market and property price trends to estimate your home’s value with a 90% accuracy rate.Not available
Price/Sqft$2,780/sqft
Monthly cost
Open Calculator
Description
Now Is Your Chance To Give Yourself (And Family) The Experience Of A Lifetime! This 8.44 Acre Property In Pottageville Is Perfect For Creating New Memories. Whether It's Chopping Firewood In The Morning For The Bonfire At Night Or Hiking Through Your Exclusive Forest During Any Season To Embrace Nature - 4359 Llyodtown-Aurora Rd Will Fulfill Your (And Your Family's) Dreams. The Home And Property Has Been Loved And Meticulously Cared For By It's Original Owners. Welcomed With A Circular Driveway And Detached Garage - This 1 And A Half Storey Home Is The Perfect Blend Of Charm And Tranquility. Natural Light Floods The Home Through The Ample Windows and Skylight Throughout. Two Bedrooms On The Main Level And Two Bedrooms On The Second Level. Both The Laundry Room And Living Room Walk Out To The Deck Overlooking The Manicured Backyard. The Basement Is Finished With A Walkout. If You Fancy A Game Of Billiards Or Just Like To Sit In Front Of The Gas Fireplace On A Brisk Autumn Evening - Don't Hesitate To Experience This Home In Person! Enjoying A Morning Coffee On Your Tiered Deck In The Backyard Hits Different When The Air Is Dewy-ewy. Far Away Enough From The City To Feel Like A Retreat But Close To Every Amenity To Live Comfortably. A Generational Home With Zoning That Allows 3 Residential Units. Come Fall In Love!
Property Details
Interior
Features
Ground Floor
Kitchen
3.0 x 2.1Country Kitchen / Window / Laminate
Dining
2.1 x 2.0hardwood floor / Window / Combined W/Living
Living
2.1 x 2.13hardwood floor / Walk-Out / Combined W/Dining
Primary
3.05 x 2.74hardwood floor / Picture Window / Closet
Exterior
Features
Parking
Garage spaces 2
Garage type Detached
Other parking spaces 10
Total parking spaces 12
Property History
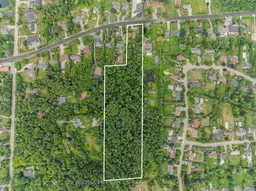 50
50
