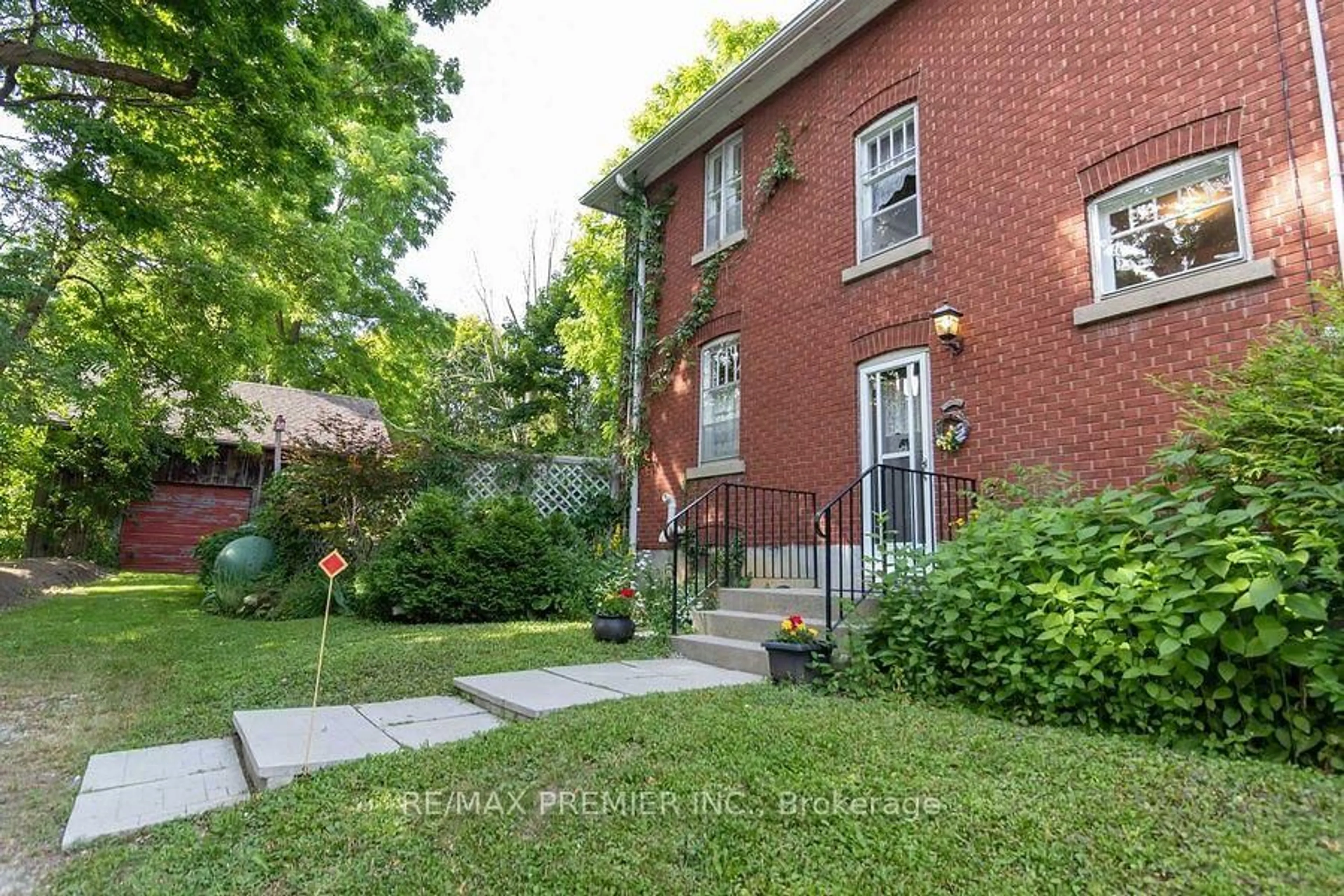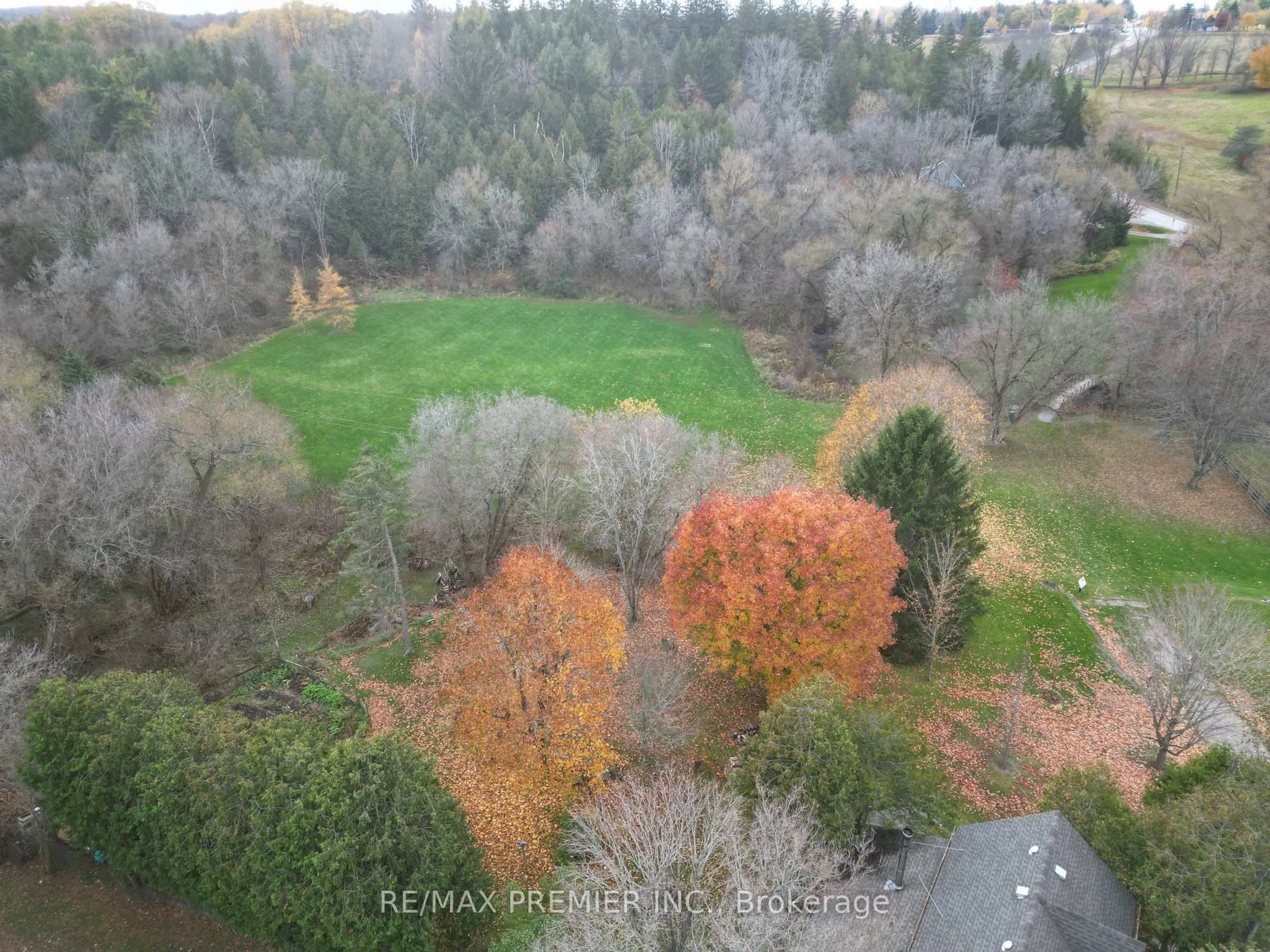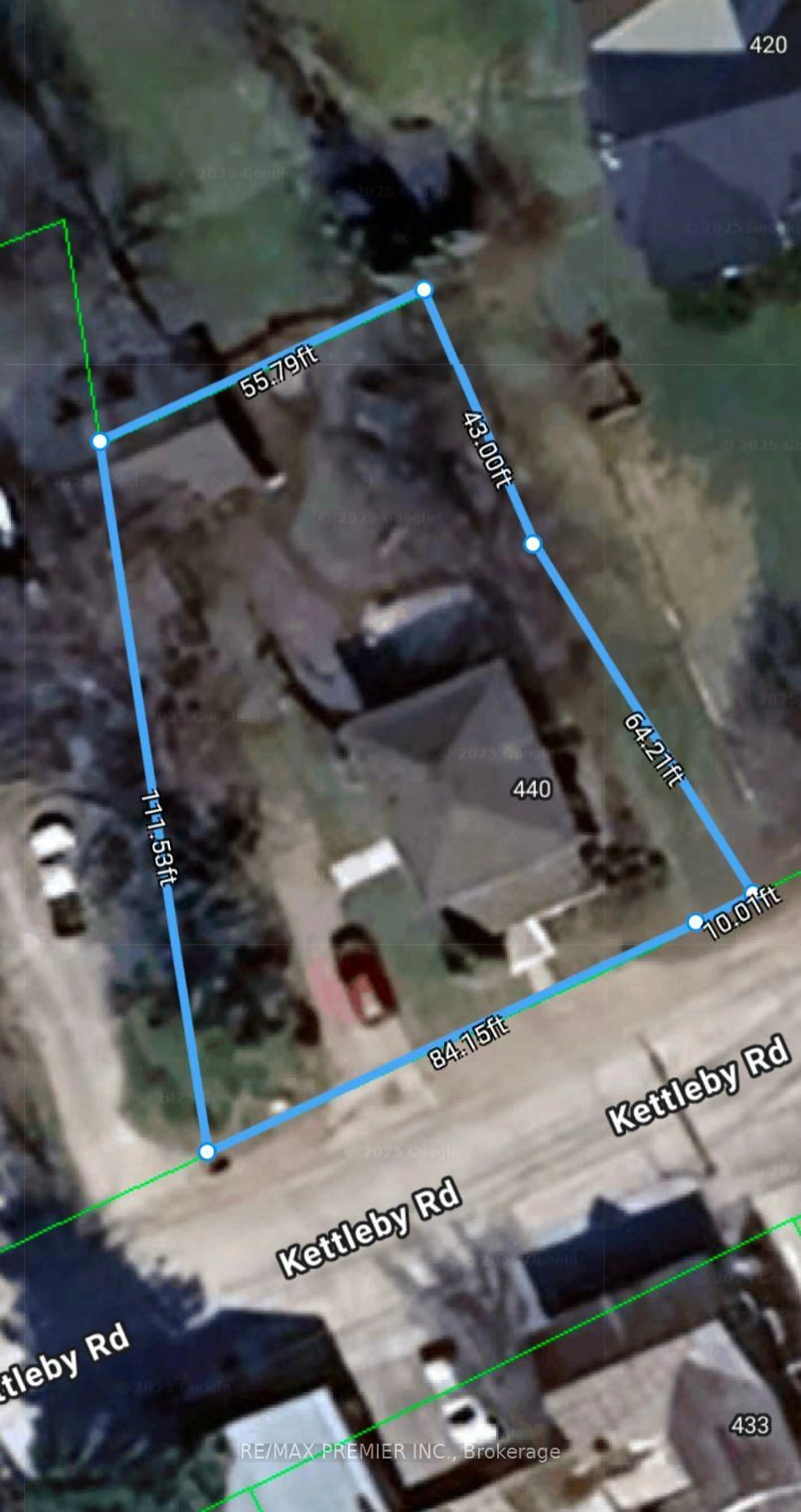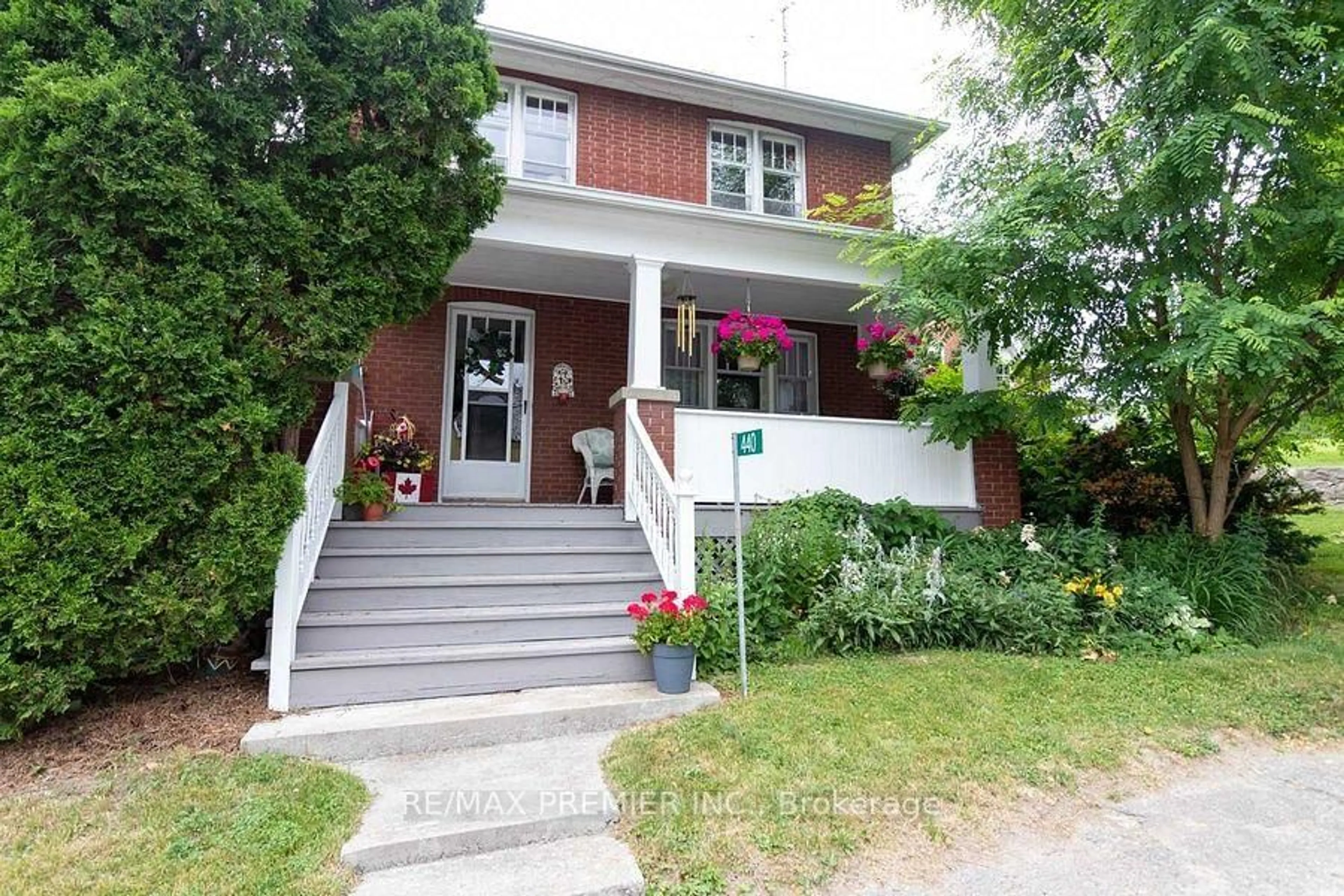
440 Kettleby Rd, King, Ontario L7B 0C9
Contact us about this property
Highlights
Estimated ValueThis is the price Wahi expects this property to sell for.
The calculation is powered by our Instant Home Value Estimate, which uses current market and property price trends to estimate your home’s value with a 90% accuracy rate.Not available
Price/Sqft$1,344/sqft
Est. Mortgage$4,939/mo
Tax Amount (2024)$4,363/yr
Days On Market1 day
Total Days On MarketWahi shows you the total number of days a property has been on market, including days it's been off market then re-listed, as long as it's within 30 days of being off market.37 days
Description
YOUR DREAM HOME AWAITS IN A PICTURESQUE SETTING! Buy This Detached Home In King City For The Price Of A Townhouse In Vaughan! Discover This Charming Gem In The Highly Coveted Hamlet Of Kettleby Village, King City! Full Of Character And Warmth, This Home Is Perfectly Positioned On An Expansive 84-Foot-Wide Lot, Offering Ample Parking Space Even For Larger Vehicles, Or all you Toys like a boat, etc. Enjoy The Best Of Both Worlds With Fast Access To Highway 400, Yet Nestled In A Peaceful, Serene Environment That Feels Like Your Own Personal Retreat. Benefit From The Purest, Clean Water From A 214-Foot Deep Drilled Well, While Surrounding Yourself With Gorgeous Perennial Gardens That Bloom Beautifully Year After Year, Bringing Tranquility And Joy Throughout The Seasons. Step Outside and Take Advantage Of Nearby Conservation Areas And Trails For Relaxing Walks, Perfect For Your Furry Friend And Family Alike. Escape The Noise And Rush Of City Life Without Sacrificing Convenience All Just Moments From Major Roads And Amenities. This Is More Than Just A Home; It's A Lifestyle. Don't Miss This Rare Opportunity To Own In One Of King City's Most Desirable Locations. Move-In Ready! See It Today!
Property Details
Interior
Features
Main Floor
Kitchen
3.9 x 2.87Laminate / W/O To Deck
Dining
3.6 x 3.45hardwood floor / O/Looks Backyard
Living
4.01 x 3.94hardwood floor / O/Looks Frontyard
Exterior
Features
Parking
Garage spaces 1
Garage type Detached
Other parking spaces 6
Total parking spaces 7
Property History
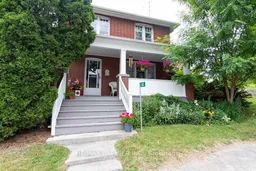 20
20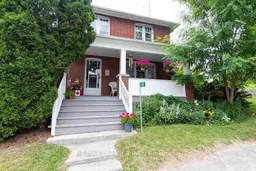
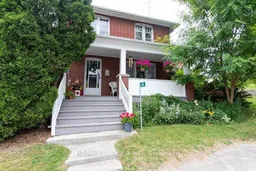
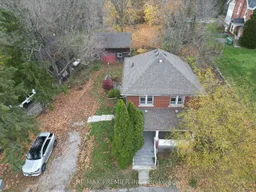
Get up to 1% cashback when you buy your dream home with Wahi Cashback

A new way to buy a home that puts cash back in your pocket.
- Our in-house Realtors do more deals and bring that negotiating power into your corner
- We leverage technology to get you more insights, move faster and simplify the process
- Our digital business model means we pass the savings onto you, with up to 1% cashback on the purchase of your home
