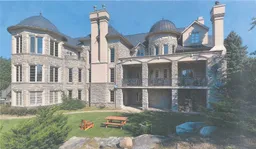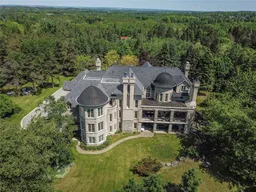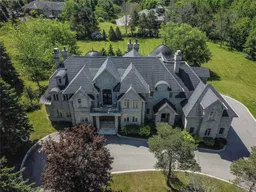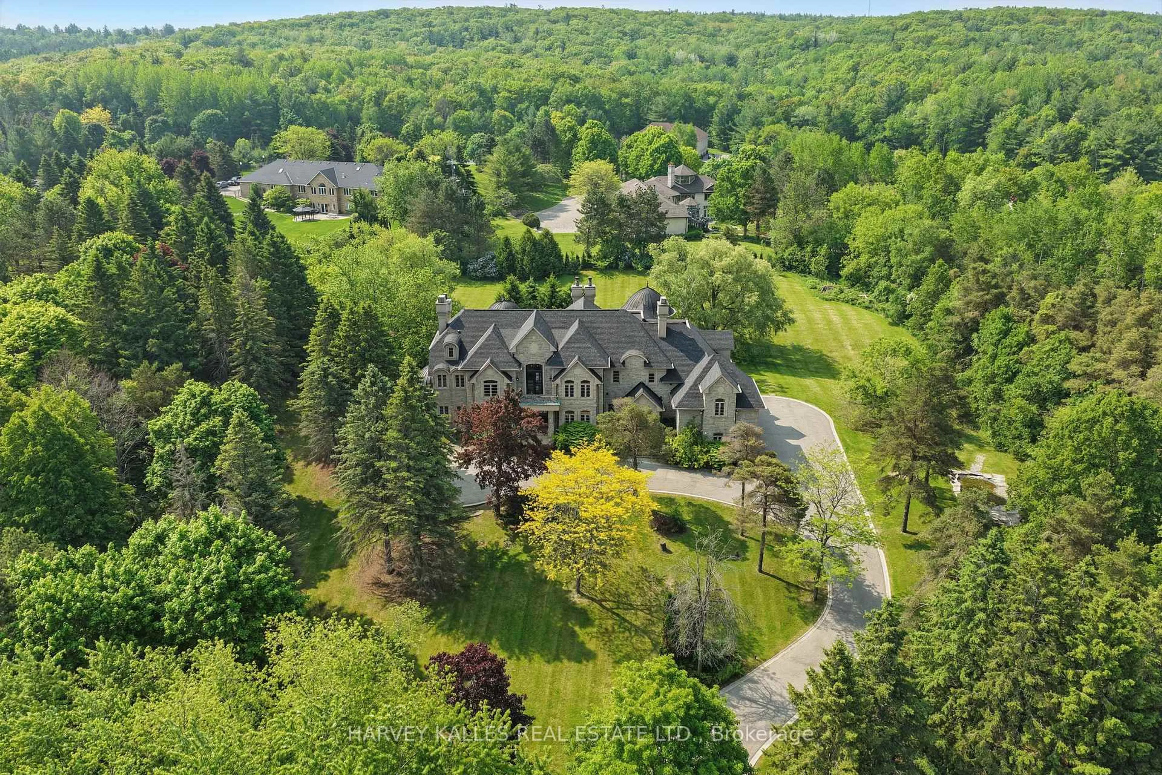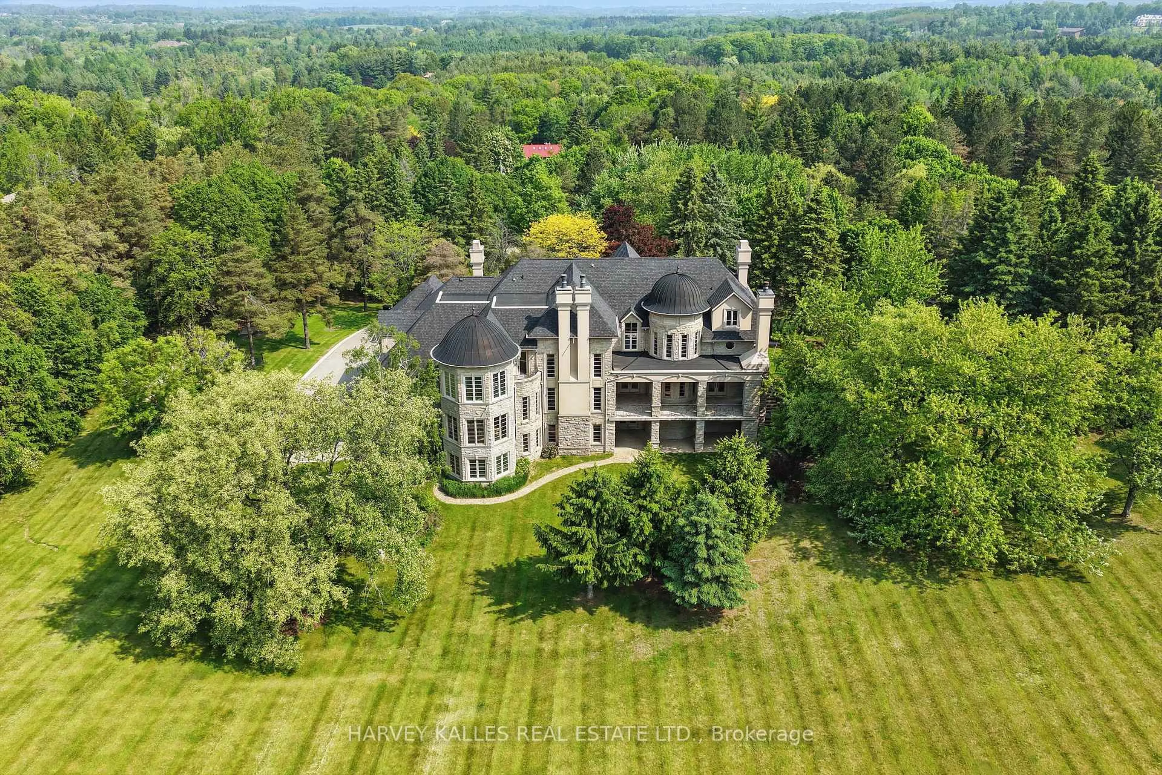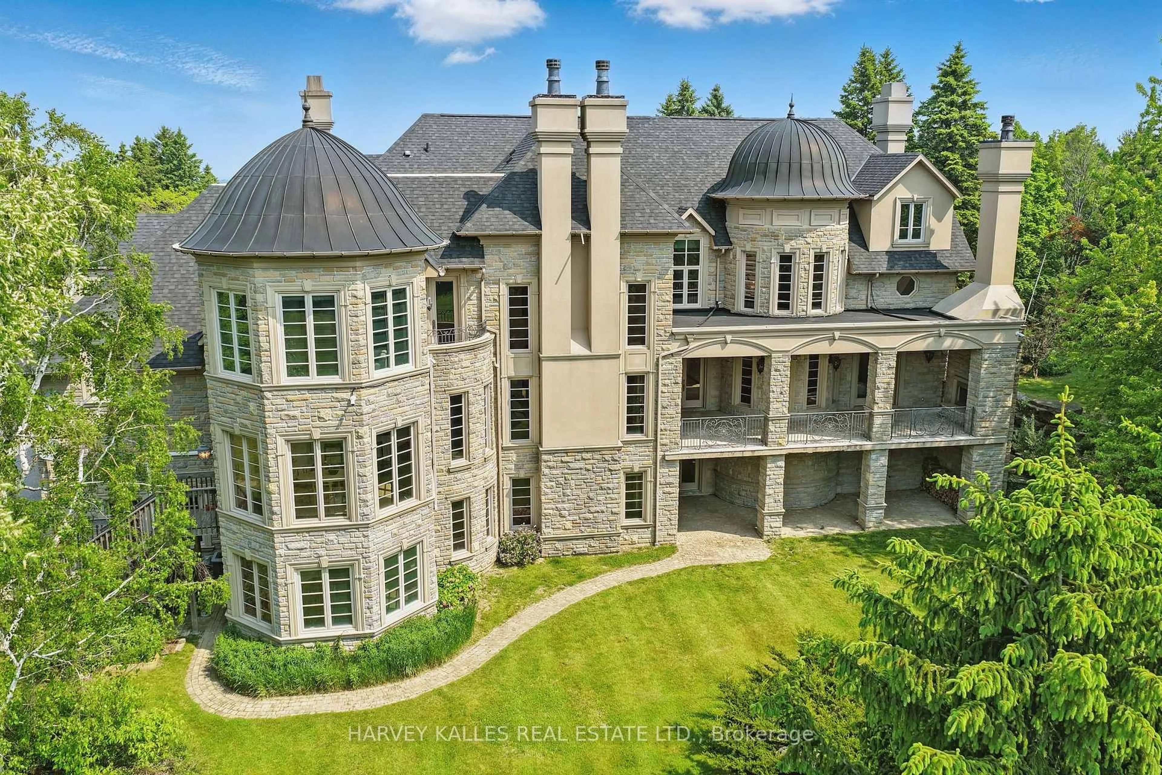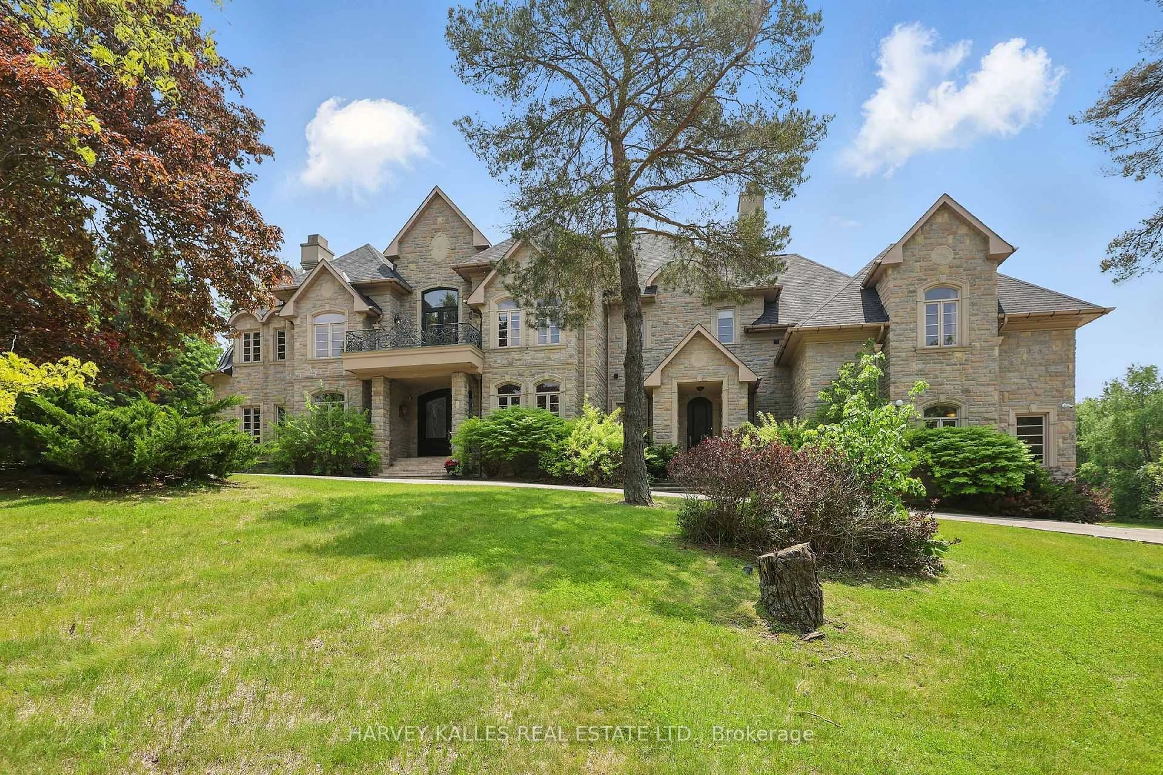443 Dearbourne Ave, King, Ontario L7B 1A3
Contact us about this property
Highlights
Estimated valueThis is the price Wahi expects this property to sell for.
The calculation is powered by our Instant Home Value Estimate, which uses current market and property price trends to estimate your home’s value with a 90% accuracy rate.Not available
Price/Sqft$440/sqft
Monthly cost
Open Calculator

Curious about what homes are selling for in this area?
Get a report on comparable homes with helpful insights and trends.
*Based on last 30 days
Description
Welcome to 443 Dearbourne Avenue! No detail has been spared in this breathtaking custom-built estate, offering approximately 11,000 square feet of sophisticated, refined living space. Privately nestled on 4.42 acres of pristine land, surrounded by mature trees and lush, professional landscaping, this residence redefines elegance and tranquility. Step into a grand foyer featuring soaring 34-foot cathedral ceilings. The family room is a true showstopper, anchored by a floor-to-ceiling stone mantel fireplace that exudes warmth and grandeur and overlooks the covered terrace. The main floor offers exceptional versatility with a gourmet kitchen, a fully equipped movie theatre and a dedicated home office for modern living needs, as well as a private bedroom with an ensuite. The basement features a separate apartment, perfect for multi-generational living. Throughout the home, elegant custom wrought iron accents, Juliette balconies, and multiple walkouts frame unobstructed scenic views, allowing the beauty of the outdoors to flow in naturally. Additional features include an attached 5-car garage equipped with an EV charger, perfect for car enthusiasts or growing families. This extraordinary estate blends timeless elegance with modern luxury, offering an unmatched living experience in a serene, private setting.
Property Details
Interior
Features
Main Floor
Living
4.35 x 4.86hardwood floor / Coffered Ceiling / Pot Lights
Dining
4.5 x 6.71hardwood floor / Crown Moulding / Pot Lights
Kitchen
5.18 x 9.12Centre Island / Open Concept / Stainless Steel Appl
Sunroom
4.81 x 4.94hardwood floor / Pot Lights / W/O To Yard
Exterior
Features
Parking
Garage spaces 5
Garage type Attached
Other parking spaces 25
Total parking spaces 30
Property History
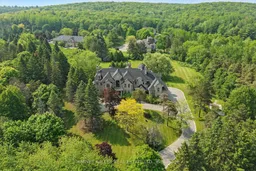 41
41