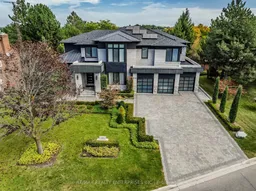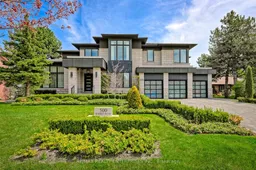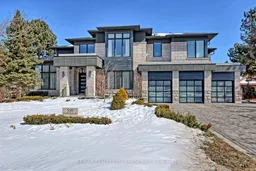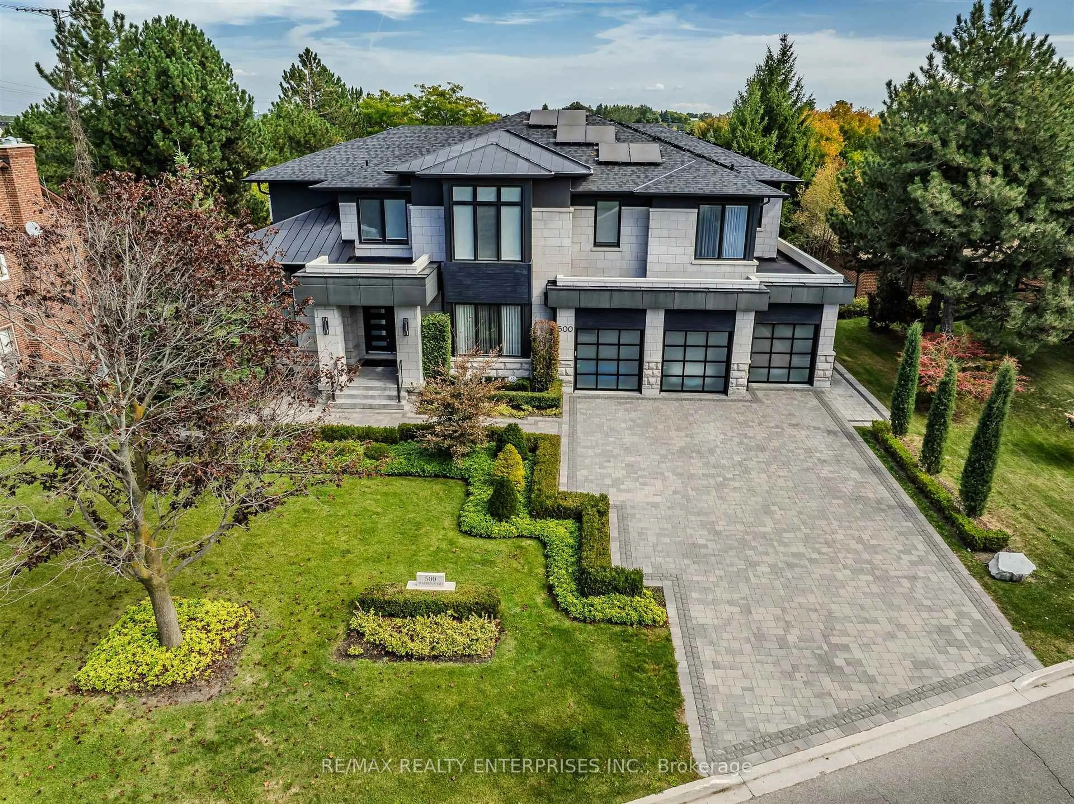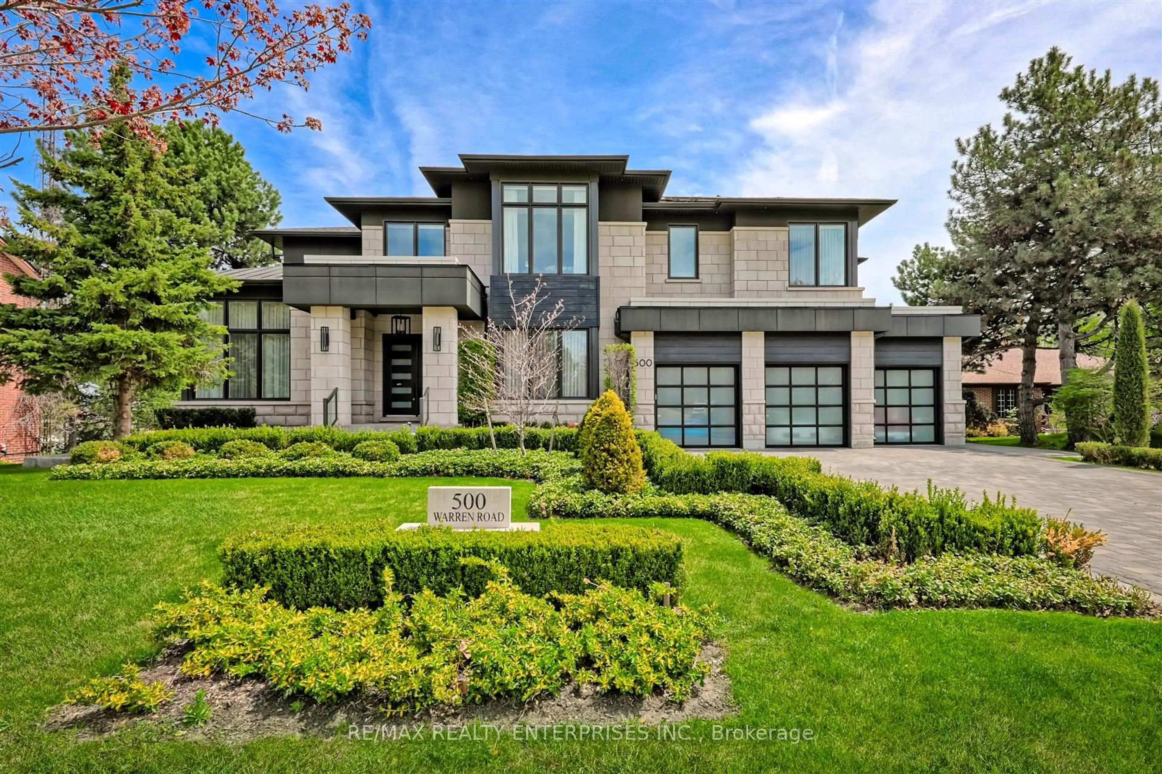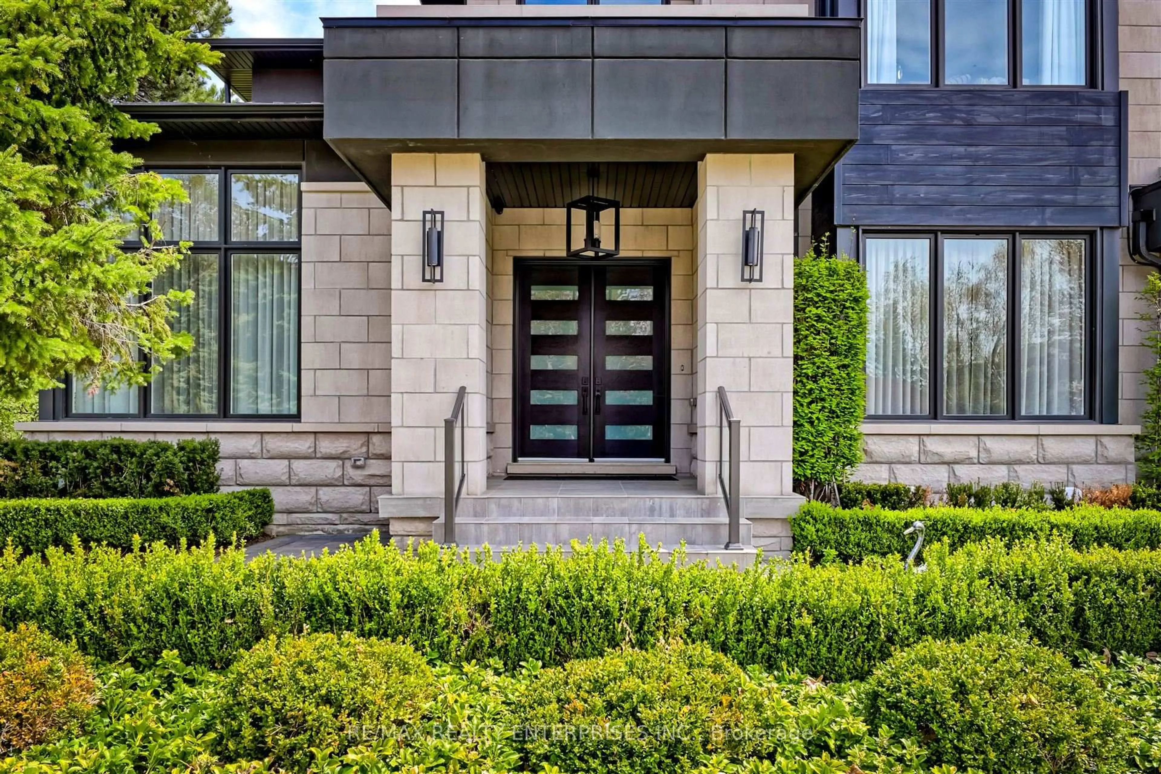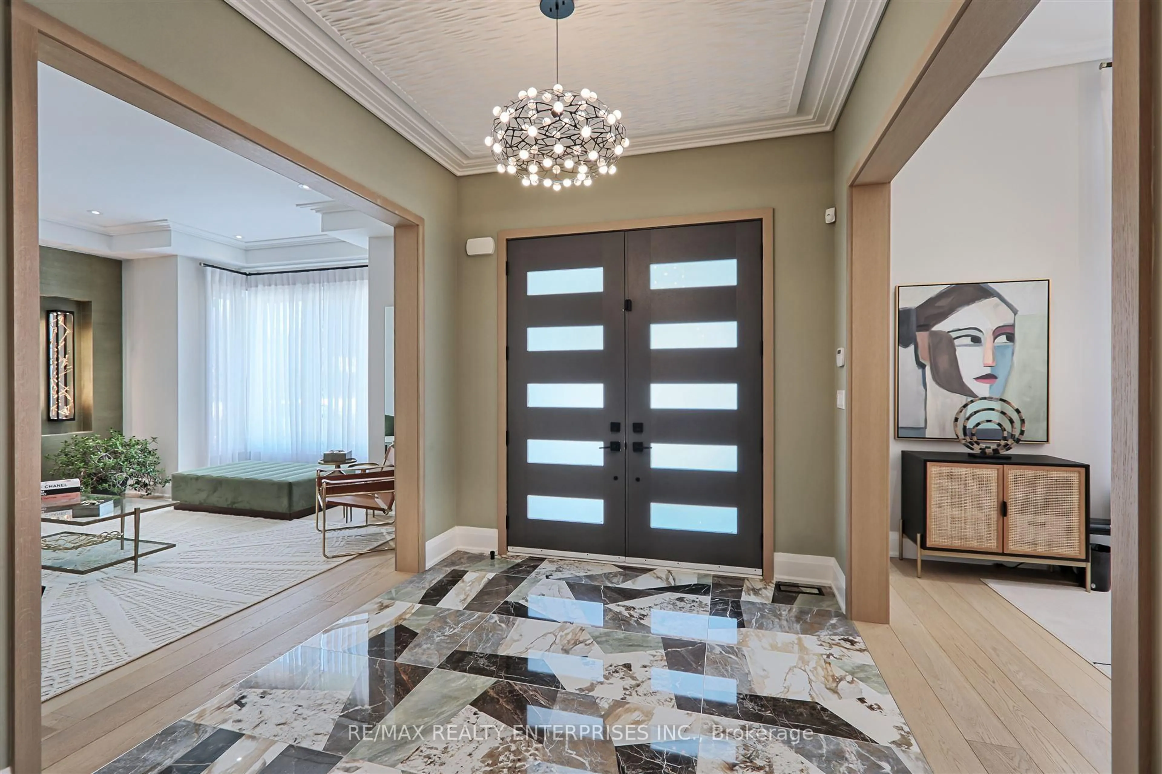500 Warren Rd, King, Ontario L7B 1C4
Contact us about this property
Highlights
Estimated valueThis is the price Wahi expects this property to sell for.
The calculation is powered by our Instant Home Value Estimate, which uses current market and property price trends to estimate your home’s value with a 90% accuracy rate.Not available
Price/Sqft$529/sqft
Monthly cost
Open Calculator
Description
Welcome to the Princess Margaret 2022 Grand Prize Showhome , designed by Jack Celli & crafted by Green Park Homes. Spanning 9,600 sq. ft. of total living space, this extraordinary residence seamlessly blends contemporary design w/exquisite luxury, offering sophistication, comfort & grandeur. Step inside & experience unparalleled design. A custom mosaic tile floor weaves its rich textures thruout, while a striking ceiling tile feature creates an unforgettable first impression. The living space stuns w/art-like wall sconces, a stone-surround f/p & a grand bay window. The sunlit library is the perfect retreat. Every inch of this home is curated for everyday luxury & seamless entertaining. The open-concept main lvl features soaring 14' coffered ceilings, floor-to-ceiling windows & a dramatic 3-sided concrete tile f/p. The dining rm boasts a contemporary accent wall, overlooking a 2-sided glass-enclosed wine rm. The European-inspired kitchen is a chefs dream, offering dual islands - one for prep, one for entertaining - wrapped in wood tones, sleek lacquer & stone. Custom Italian laminate cabinetry enhances the aesthetic, while a walkout to the 3-season lanai w/retractable glass windows ensures effortless indoor-outdoor living. This lvl also includes a pet spa/hobby rm w/ laundry, a mudroom w/ample storage & a stunning powder rm. Take the stairs or elevator to the 2nd lvl, where the primary suite is a true sanctuary of relaxation. It features recessed, sconce & chandelier lighting, an opulent 8-piece ensuite w/a curbless, double walk-thru shower, a spa rm w/a hydrotherapy tub & two custom walk-in closets. Add'l bedrooms each offer elegant ensuites & walk-in closets. The 2nd flr laundry provides built-in shelving & ample folding & storage space. The lower lvl is features a tiered movie theatre, a 5th bedroom w/above-grade windows & a Jack-and-Jill ensuite, a large wet bar w/island, a lounge & a built-in office overlooking the backyard & walking out to a 2nd 3-season lanai.
Property Details
Interior
Features
2nd Floor
2nd Br
5.08 x 6.34hardwood floor / W/I Closet / 3 Pc Ensuite
3rd Br
6.36 x 5.014 Pc Ensuite / O/Looks Frontyard / W/I Closet
4th Br
5.44 x 3.82hardwood floor / 3 Pc Ensuite / W/I Closet
Laundry
3.35 x 3.54Tile Floor / B/I Shelves / Laundry Sink
Exterior
Features
Parking
Garage spaces 4
Garage type Built-In
Other parking spaces 6
Total parking spaces 10
Property History
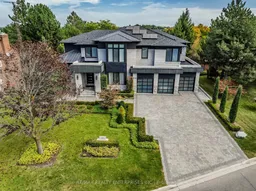 46
46