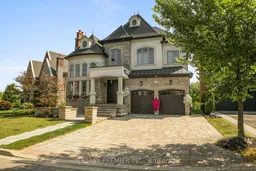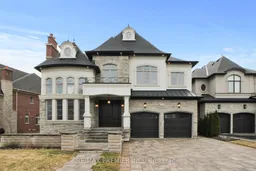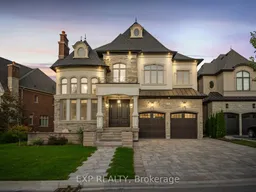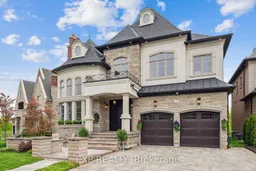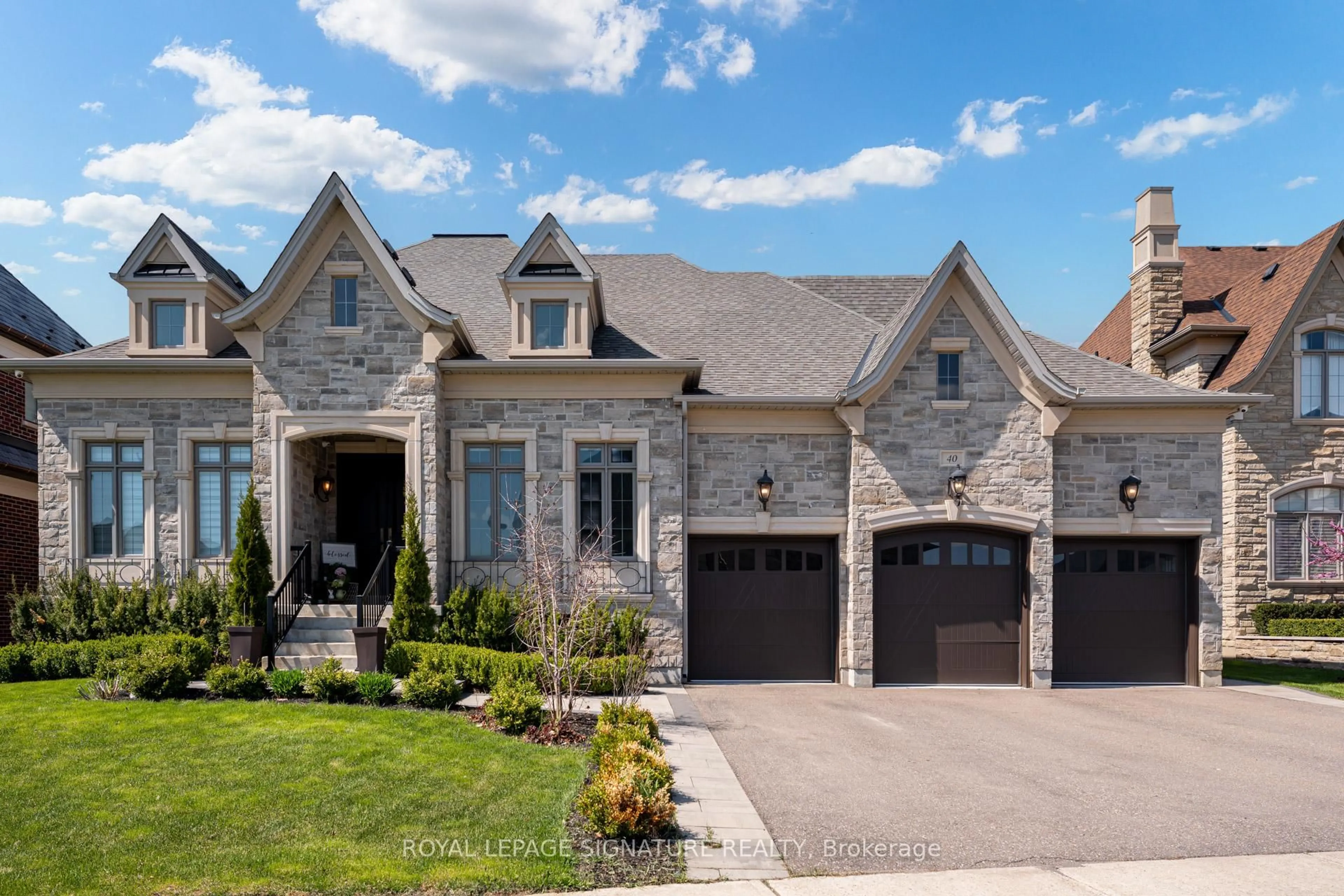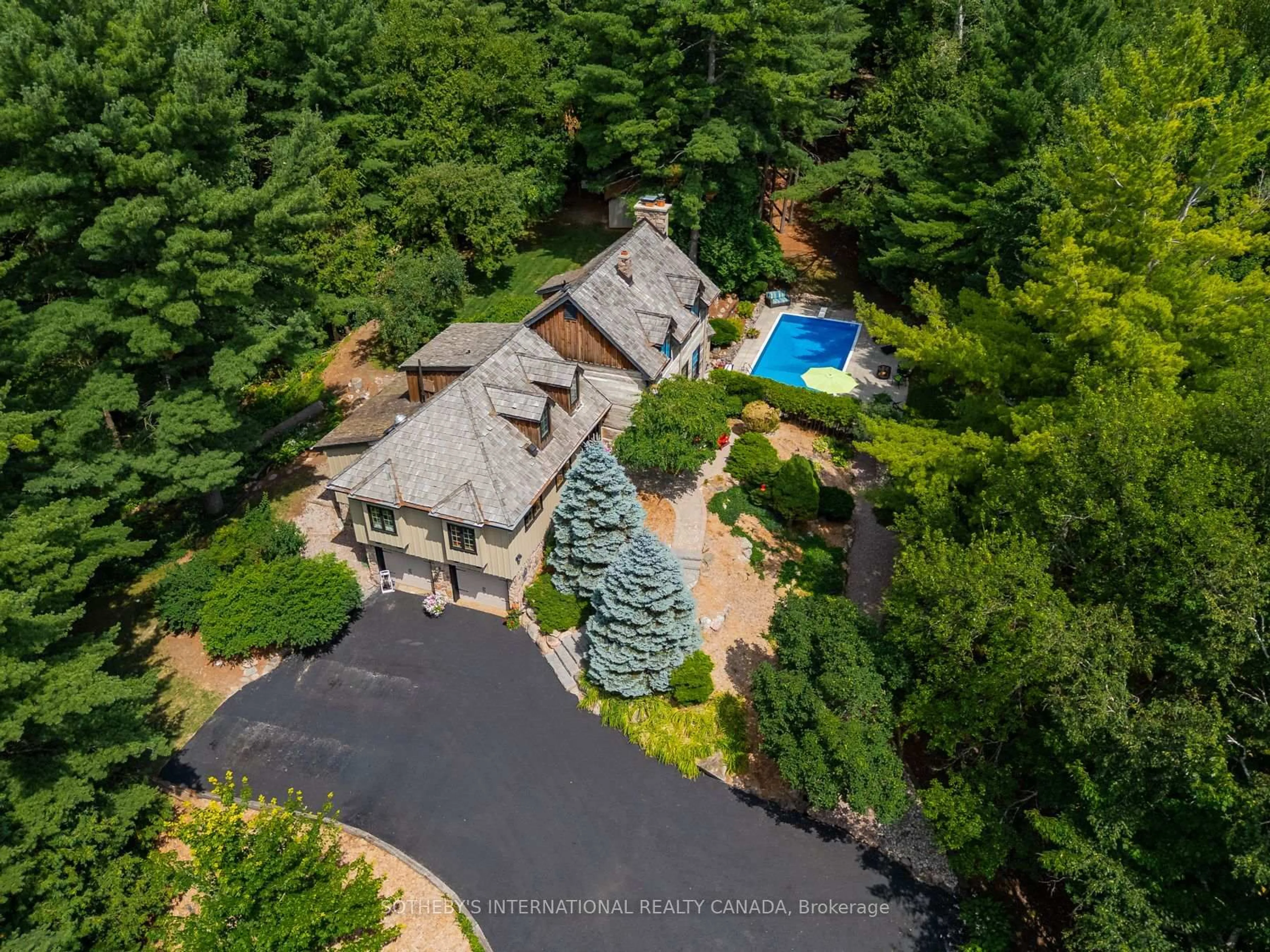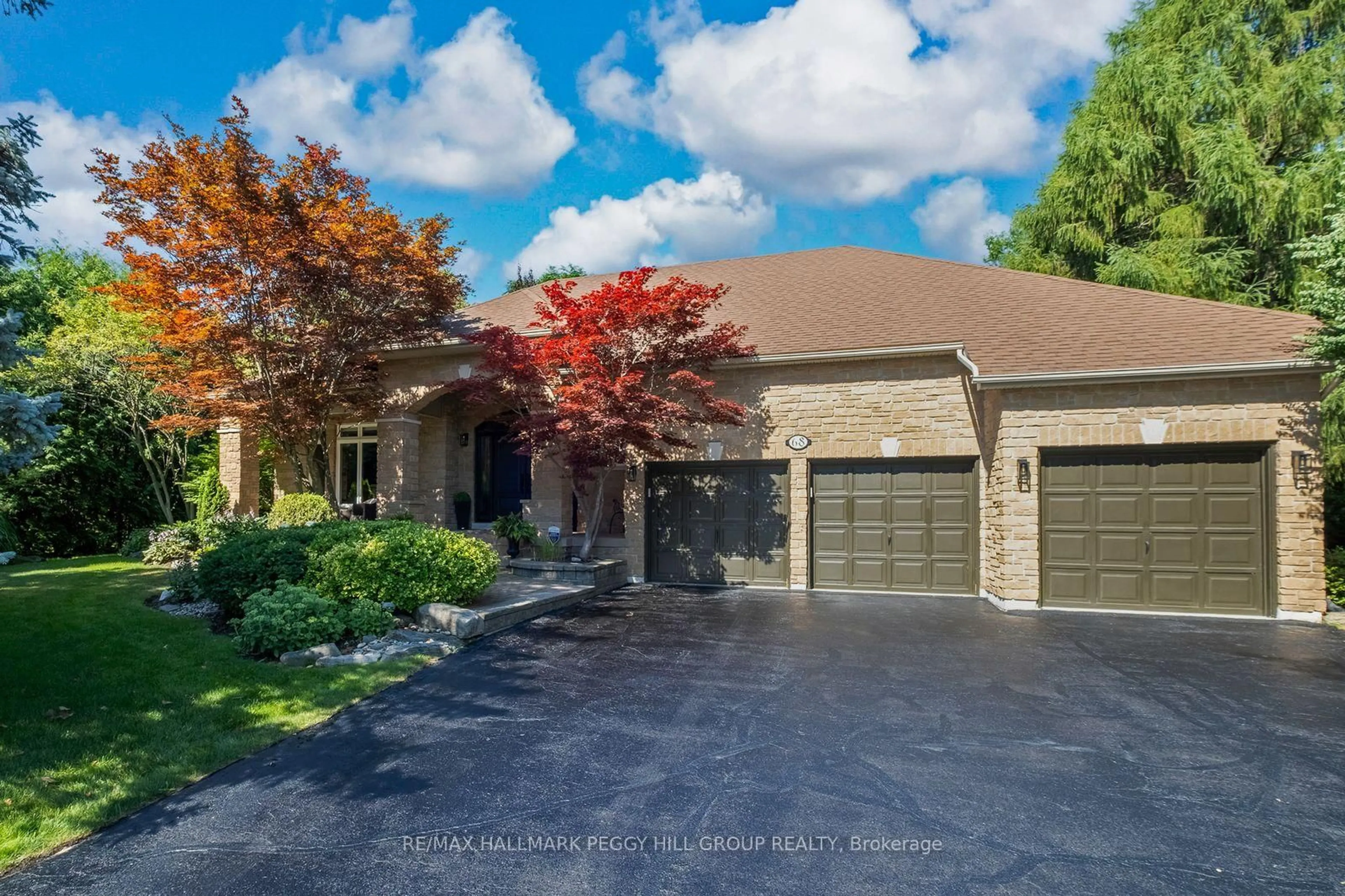Tucked away on a quiet court and backing onto a serene ravine, 57 Hogan Court in King City perfectly balances elegance, comfort, and convenience. Just steps from a walking trail that leads directly to the GO station and nearby dog parks, it's an ideal retreat for both commuters and nature lovers. Boasting 5,204 sq ft (MPAC) of refined living space plus a full walk-out basement with soaring ceilings, this home is designed to impress at every turn. Inside, the main floor welcomes you with breathtaking high ceilings that amplify the sense of light and space. At the heart of the home sits a chef's dream kitchen, showcasing 12 ft ceilings, built-in Thermador appliances, a 12 ft island, a butler's servery, and a walk-in pantry. Just beyond, a stylish pub with a sink and wine fridge creates the perfect backdrop for entertaining. The primary suite is a true retreat, offering 10 ft ceilings, a cozy sitting area, a two-way fireplace, a spa-like 6-piece ensuite, and custom walk-in closets. Each of the three additional bedrooms is equally luxurious, complete with its own ensuite and walk-in closet. This home also delivers on function: a three-car tandem garage with a workshop, an elevator for effortless access to every level, second-floor laundry, and even a dedicated doggy bath in the mudroom. With over $200,000 in builder upgrades, every detail has been carefully curated for modern luxury living. More than just a home, 57 Hogan Court is a statement of style and sophistication. Don't miss the opportunity to make it yours.
Inclusions: Fridge, Stove, Dishwasher, Microwave, Washer, Dryer, all existing electric light fixtures, all existing windows coverings, Bathrooms mirrors, Central vacuum system, Garage door openers and remote, B/I coffee maker, B/I wine fridge, Gas fire table on deck. Fridge in the garage. Main floor newly painted fall 2024
